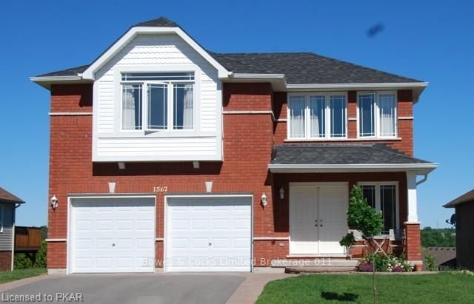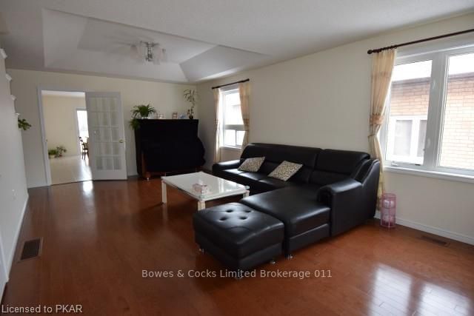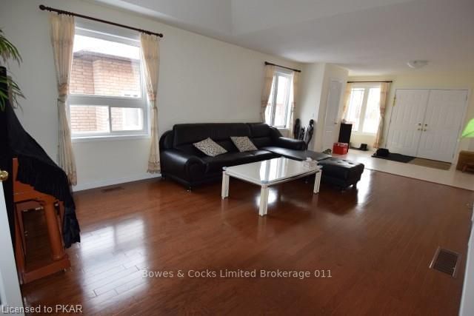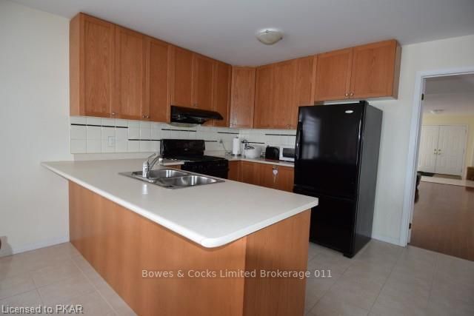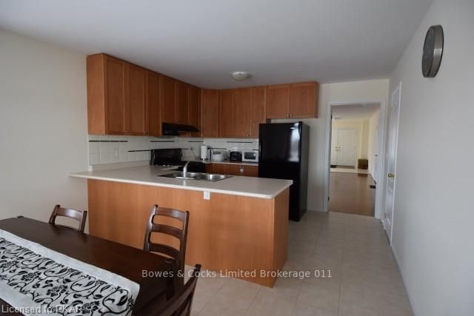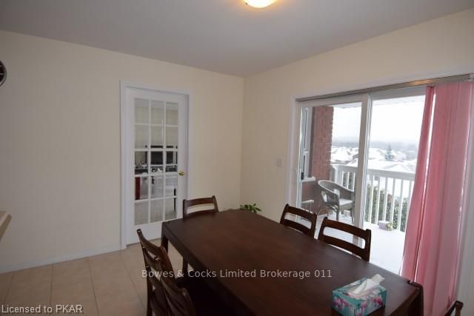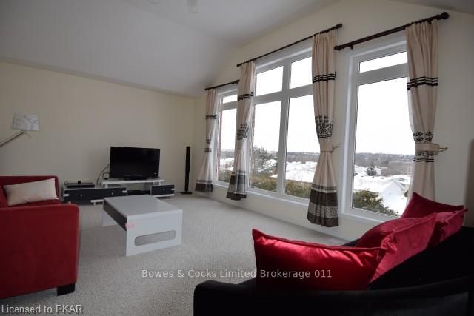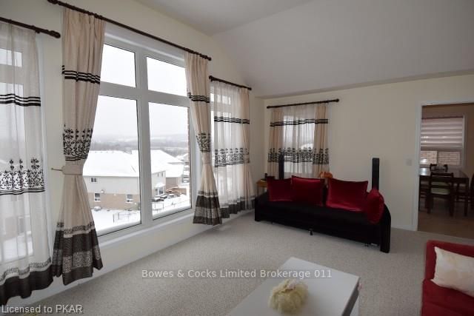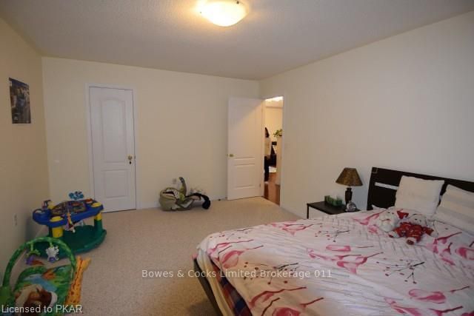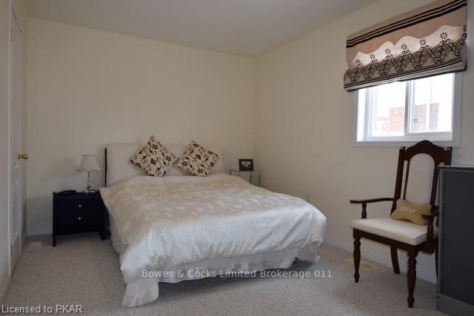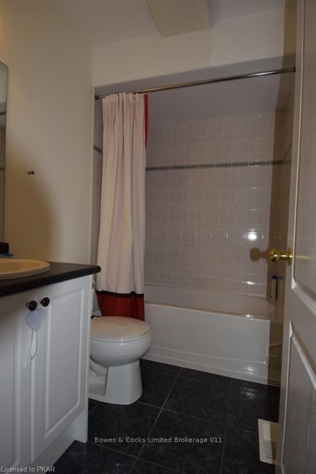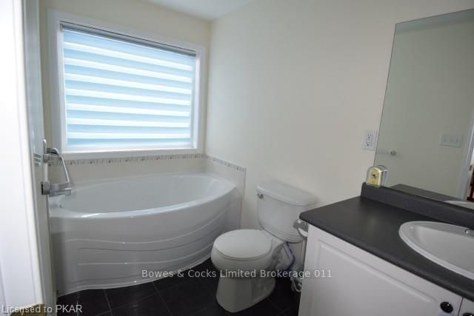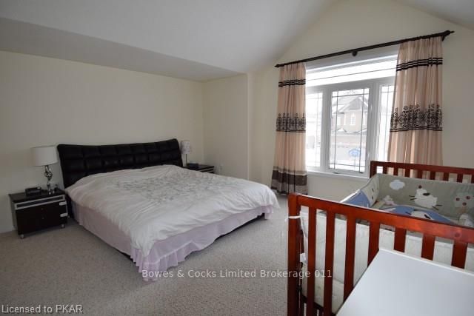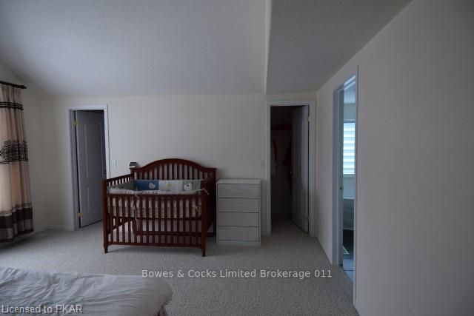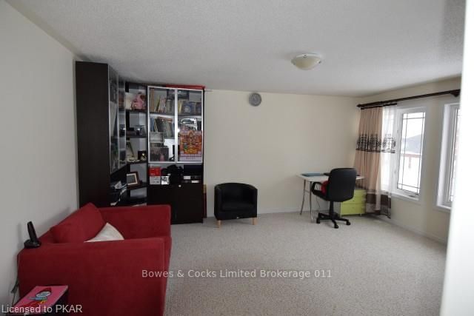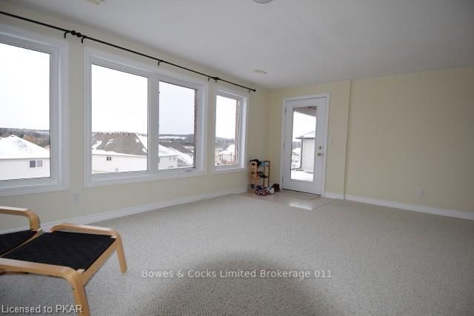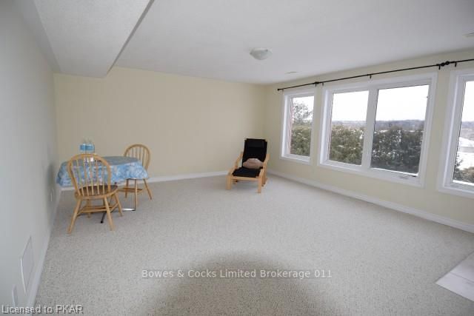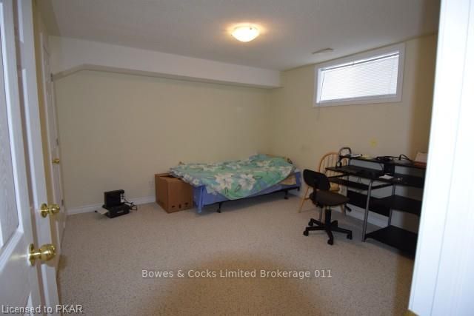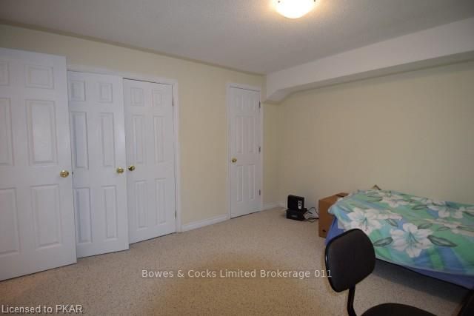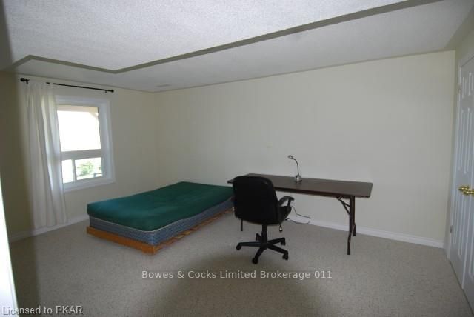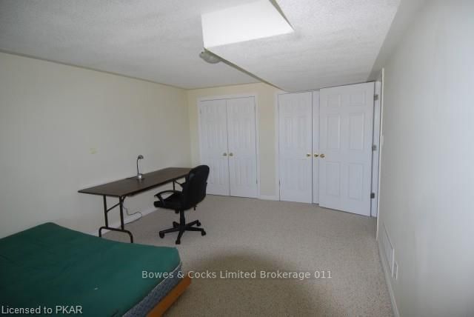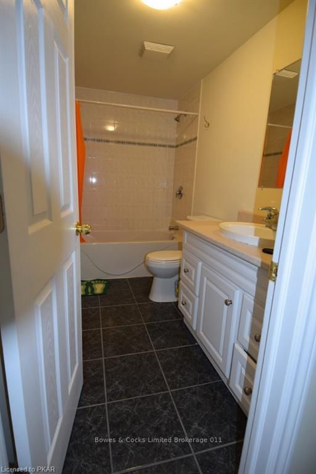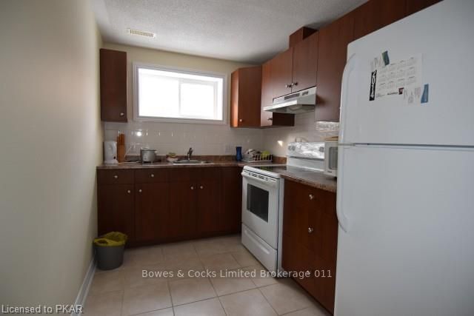One of the most desirable neighbourhoods in the city presents this 4 year old brick bungaloft on large lot. This beautiful home boast vaulted ceiling in the living room/dining room combination with gleaming hardwood floors. The kitchen has walk out to balcony and the main floor family room with vaulted ceiling has a wall of windows that gives you an amazing view of city. The main floor also has 2 bedrooms, full bathroom and attached 2 car garage. The second floor invites you into the huge master bedroom with 2 walk-in closets and ensuite. The second large bedroom may double as an office or nursery. The lower level has a 2 bedroom in-law suite with walk out to large back yard and interlocking brick walkway. Area amenities include parks and playgrounds, Rotary Trail, Peterborough Golf and Curling Club, Trent University, Beavermeade Park and Tent Severn Waterway. This home is a Certified Energy Star* qualified home.
详情
- 上市时间: Monday, January 05, 2015
- 城市: Peterborough
- 社区: Ashburnham
- 交叉路口: Armour North To Frances Stewar
- 详细地址: 1567 Scollard Crescent, Peterborough, K9H 0A8, Ontario, Canada
- 家庭房: Main
- 厨房: Main
- 客厅: Lower
- 厨房: Lower
- 挂盘公司: Bowes & Cocks Limited Brokerage 011 - Disclaimer: The information contained in this listing has not been verified by Bowes & Cocks Limited Brokerage 011 and should be verified by the buyer.

