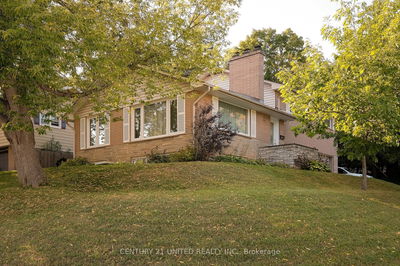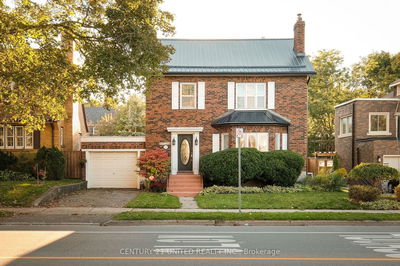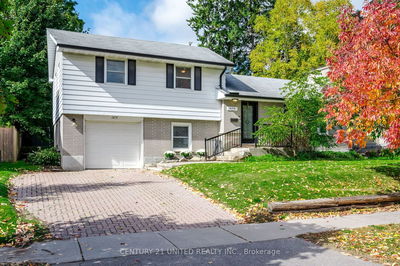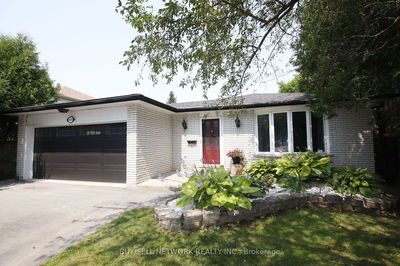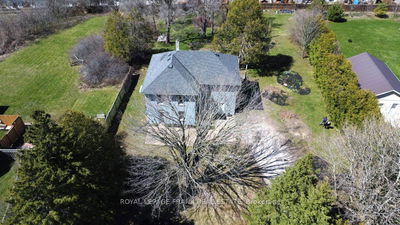Plus in-law suite: Living Room 19' x 13', Kitchen 10' x 11', Bedroom 13' x 15, 4 piece bath, Fireplace. This extraordinary custom built home is a one of a kind. So much attention to detail, so many extras, the most fantastic use of mouldings and trim work. Deep window sills, high ceilings, hardwood and stone add to the aesthetic appeal of this executive bungalow. A huge main floor master suite, 2 bedrooms, spectacular bath and TV room on the second floor. Surprising self contained main floor 1 bedroom in -law built to the same standards including two entrances, fireplace and kitchen. If privacy is a desire - this is the one! Large level 410' x 166' lot, detached double garage, beautiful roof lines and architectural details. Energy efficient radiant heat, Blue Max (Logix) construction. This is a great house. A real showpiece.
详情
- 上市时间: Friday, July 08, 2011
- 城市: Peterborough
- 社区: Monaghan
- 交叉路口: Lower: Family Room 18'6 X 15'4
- 客厅: Main
- 厨房: Main
- 家庭房: 2nd
- 挂盘公司: Bowes & Cocks Limited Brokerage 011 - Disclaimer: The information contained in this listing has not been verified by Bowes & Cocks Limited Brokerage 011 and should be verified by the buyer.


