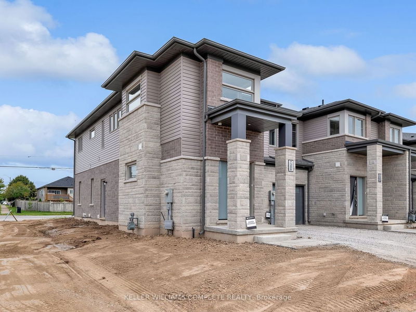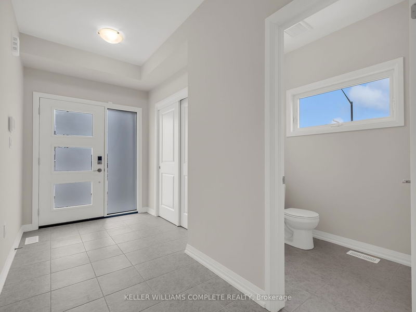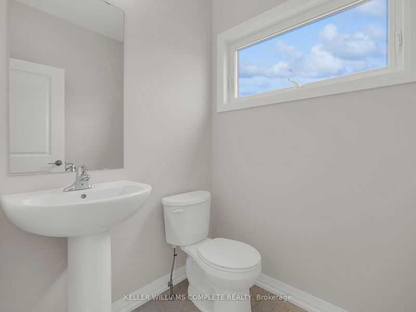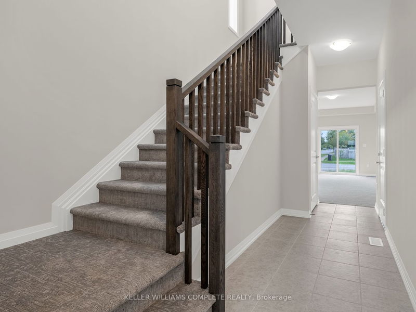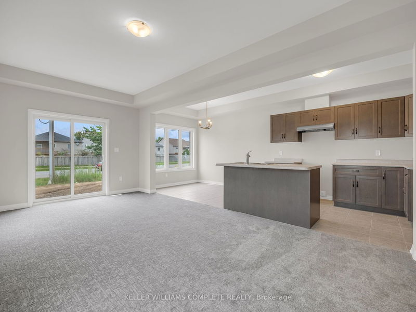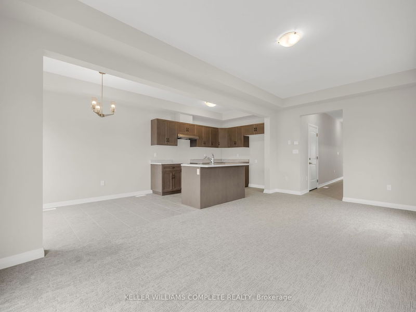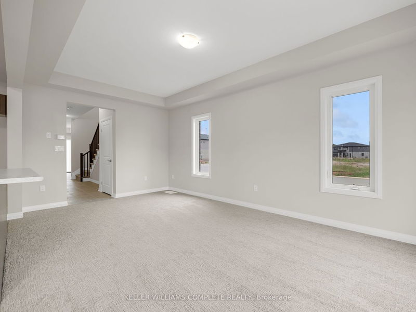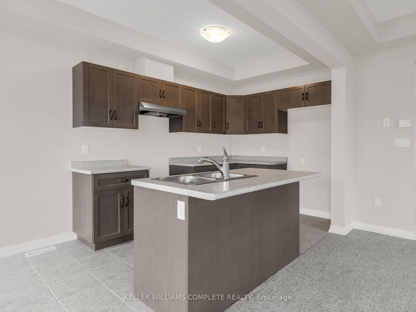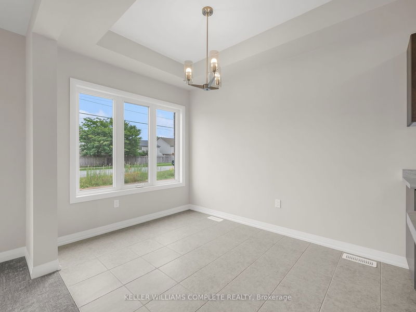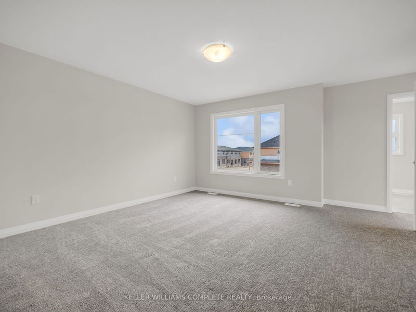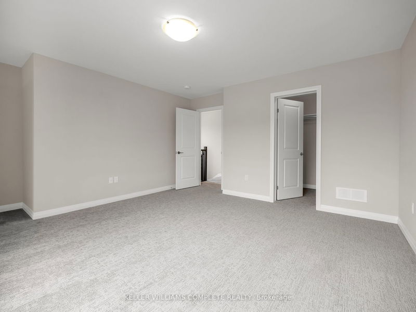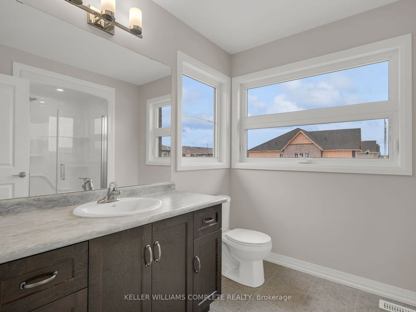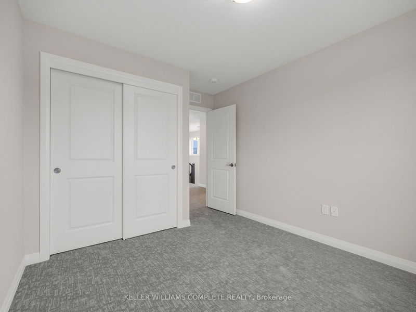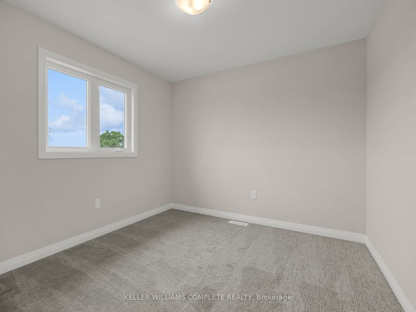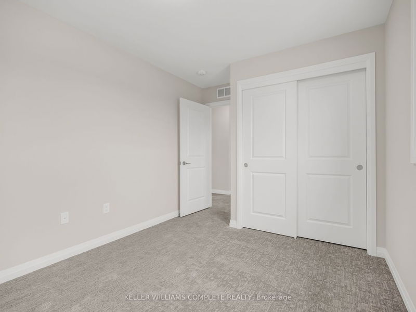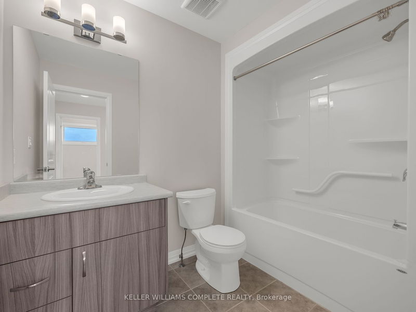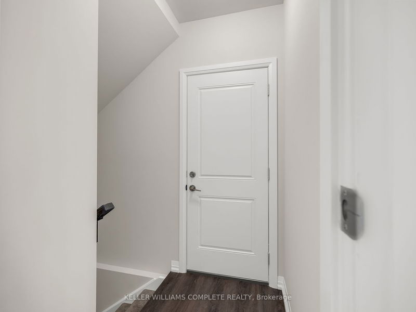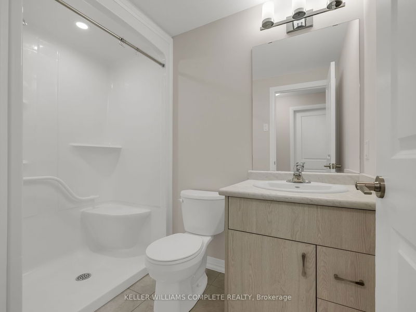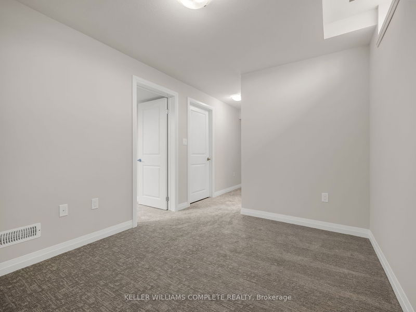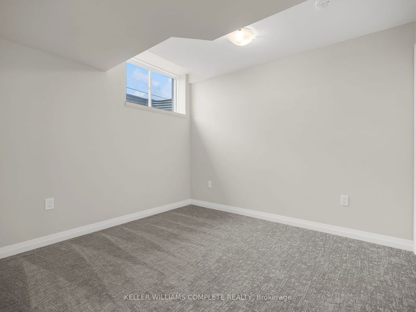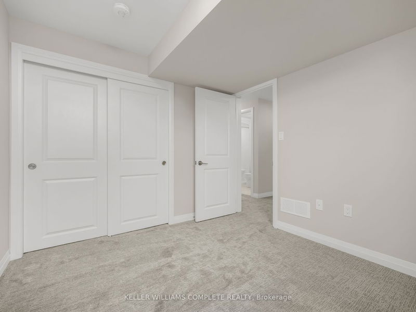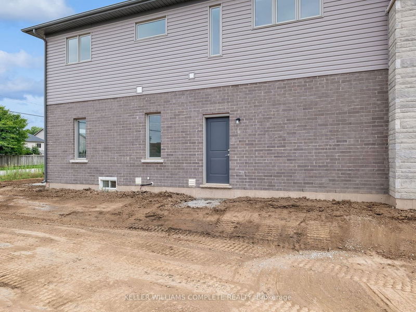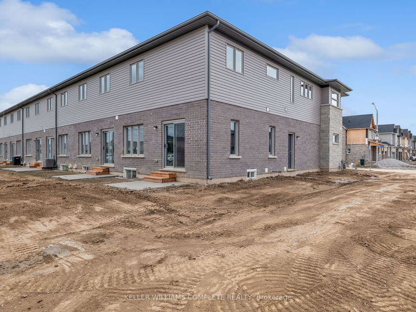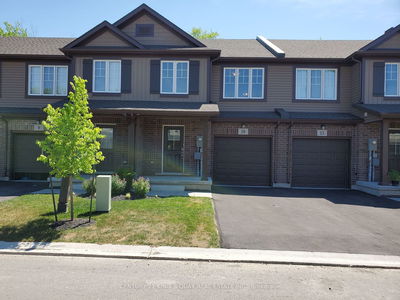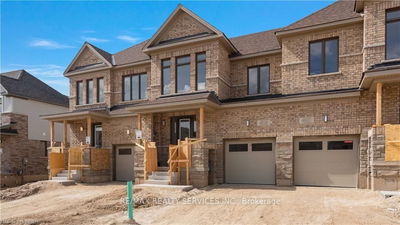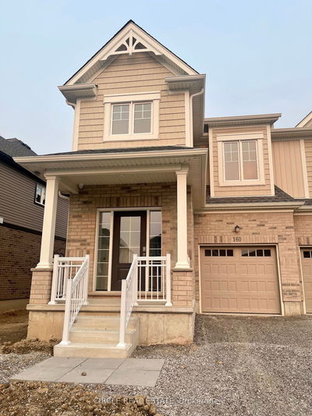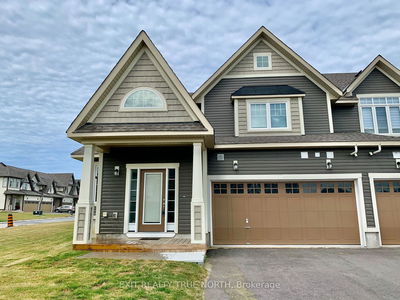Introducing a brand new end unit townhouse at 7300 Marvel Drive in Niagara Falls. This never-been-lived-in property is the perfect home for business professionals and young families alike. This modern home boasts 3+1 beds, 3.5 baths & over 1700 sqft of living space, including a separate entrance to a fully finished basement with a 3-pc bathroom, rec room & bedroom. The newly developed neighbourhood is close to many schools, with St. Michael's High School just across the street. Be greeted with tile flooring and a hardwood staircase. The living room features plush carpeting & generous-sized windows. The home features a stylish kitchen with dark oak cabinetry with laminate countertops & new appliances. An open concept layout connects the kitchen, dining room & living room for a spacious atmosphere. Travel upstairs and enjoy second floor laundry access. Travel upstairs and enjoy laundry access, a 4-pc bathroom & 3 spacious bedrooms, including the primary bedroom with ensuite privilege.
详情
- 上市时间: Thursday, September 14, 2023
- 城市: Niagara Falls
- 交叉路口: Parkside Road
- 详细地址: 7300 Marvel Drive, Niagara Falls, L2H 3V5, Ontario, Canada
- 厨房: Main
- 挂盘公司: Keller Williams Complete Realty - Disclaimer: The information contained in this listing has not been verified by Keller Williams Complete Realty and should be verified by the buyer.


