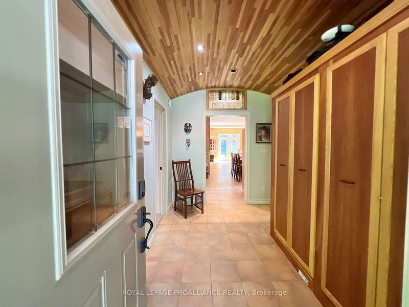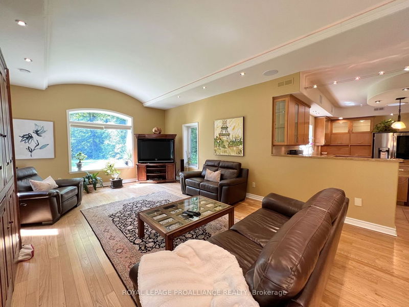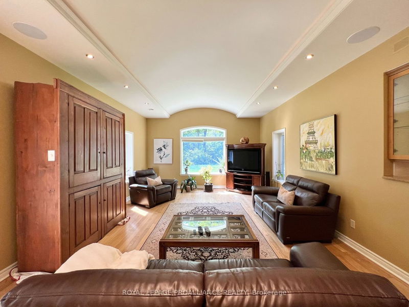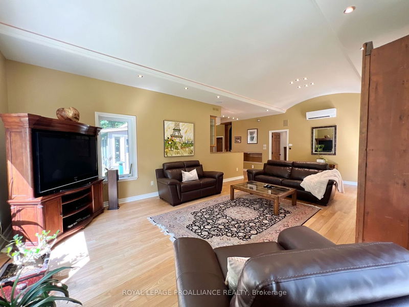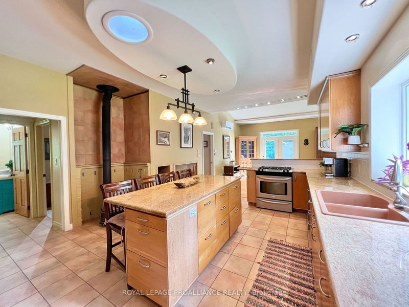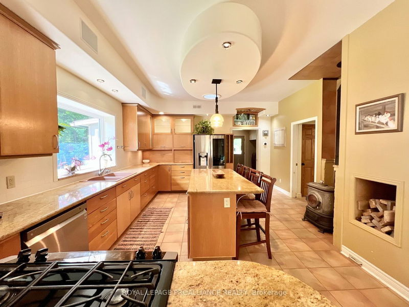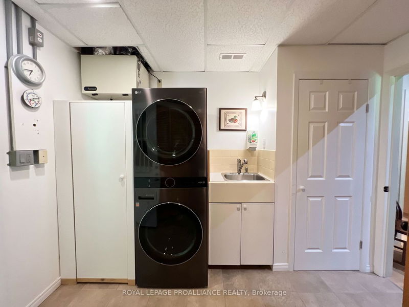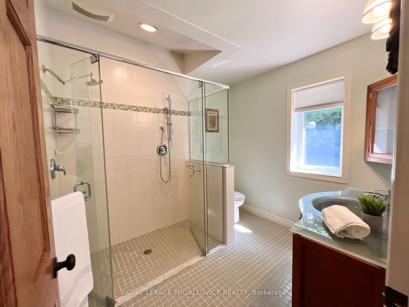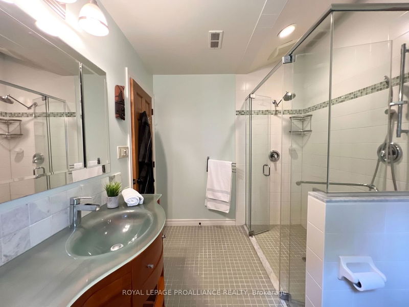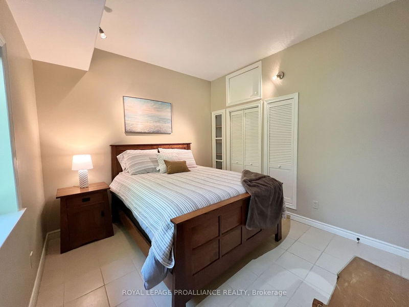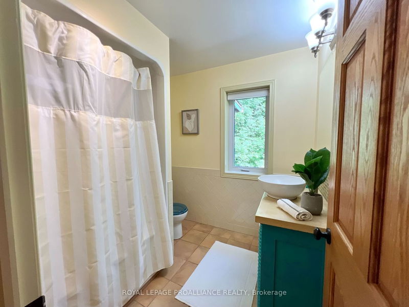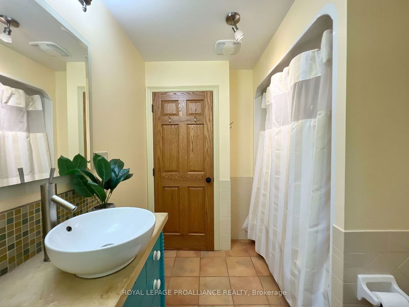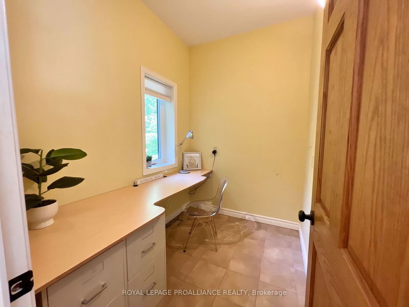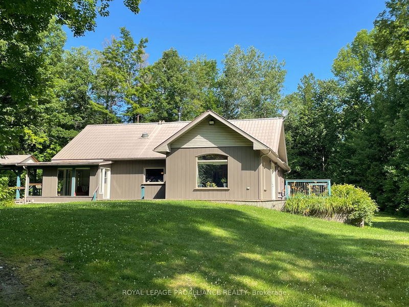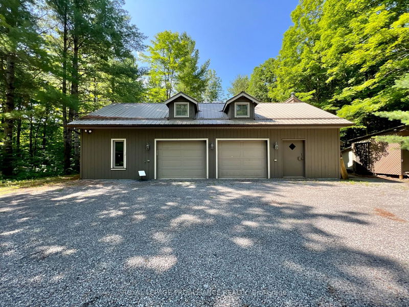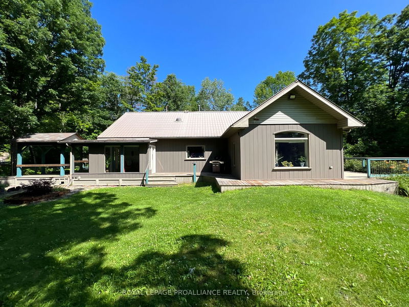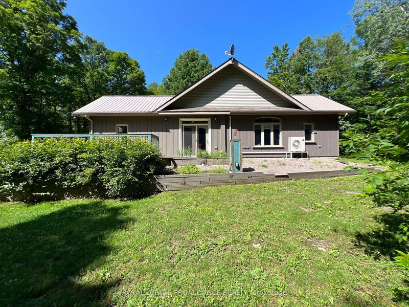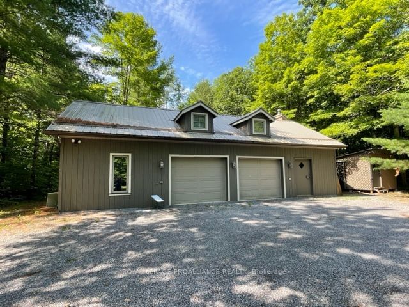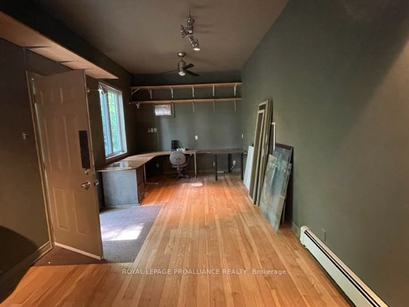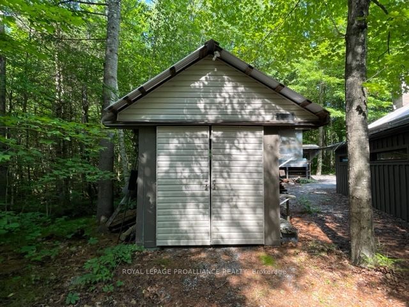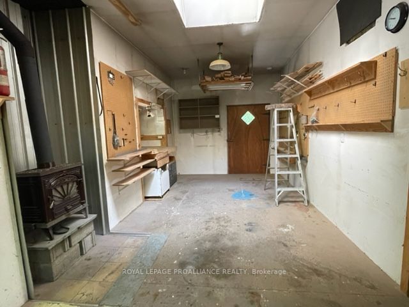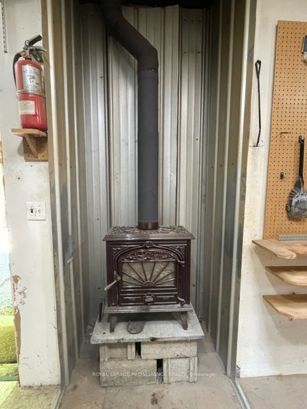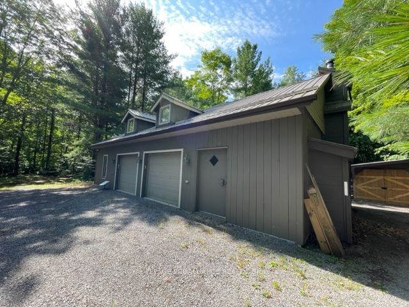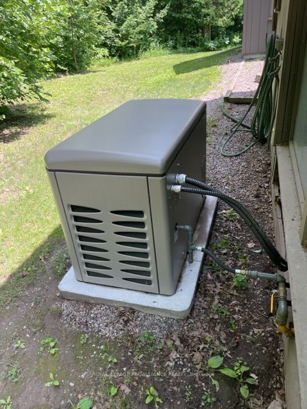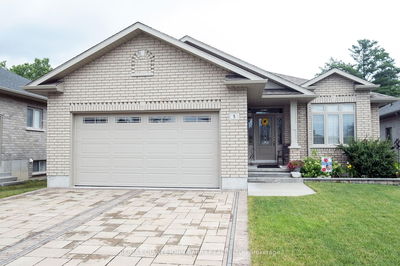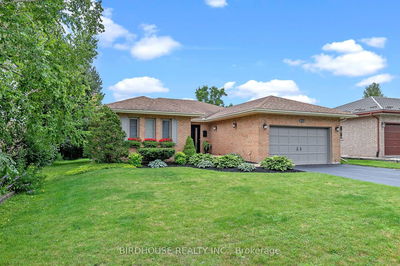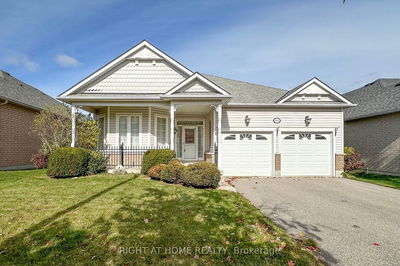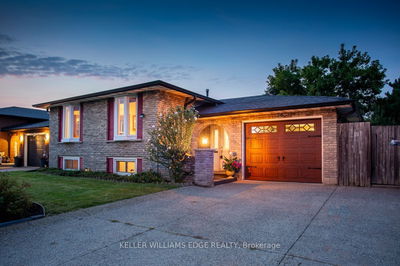This stunning property boasts a gorgeous 2 bedroom and 2 bathroom custom built ICF home nestled on a private 5 acre setting surrounded by nature. This light- filled, open concept home features in floor radiant heat, new split level air conditioning, main area wood stove, metal roof on house and garage, separate laundry and mudrooms and a beautiful 3 season sunroom to relax and enjoy your inspiring views. The oversize garage has 2 open bays, one fully functional workshop complete with woodstove and a separate office space. Additional storage sheds, wood shed, backup generator, and open storage areas leave ample room to store all the toys and tractors. The multiple decks, perennial gardens, and walkways surrounding the home create a harmonious blend of indoor outdoor living and provide the perfect escape from a busy world.
详情
- 上市时间: Wednesday, September 13, 2023
- 3D看房: View Virtual Tour for 1599 Springbrook Road
- 城市: Stirling-Rawdon
- 交叉路口: Springbrook Road & Hwy 62
- 详细地址: 1599 Springbrook Road, Stirling-Rawdon, K0K 3C0, Ontario, Canada
- 厨房: Main
- 客厅: W/O To Sundeck, French Doors
- 挂盘公司: Royal Lepage Proalliance Realty - Disclaimer: The information contained in this listing has not been verified by Royal Lepage Proalliance Realty and should be verified by the buyer.



