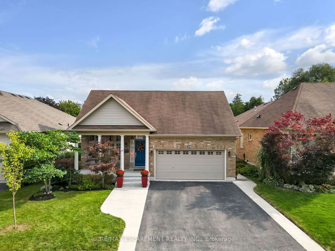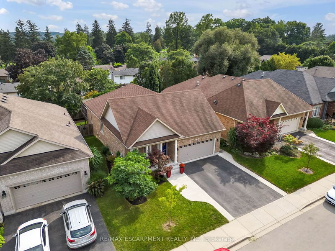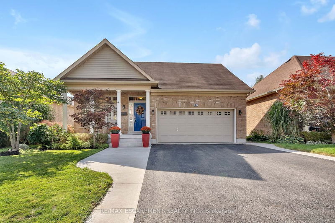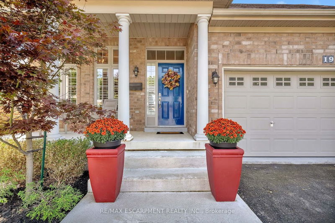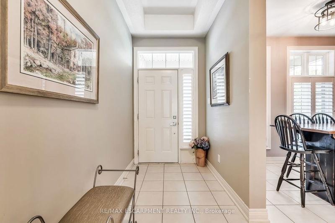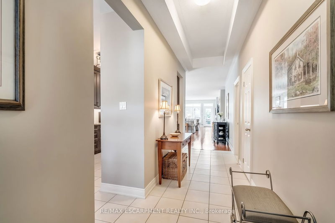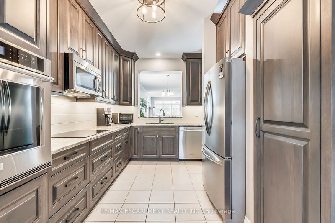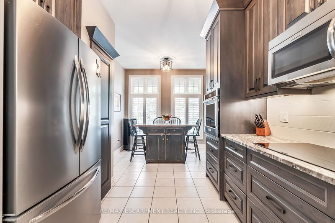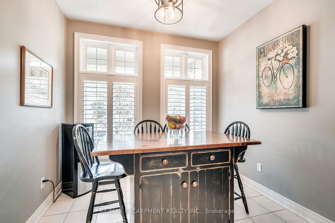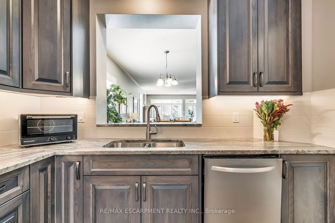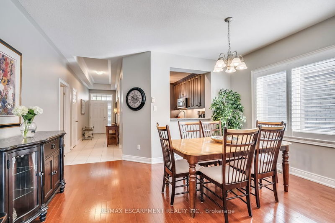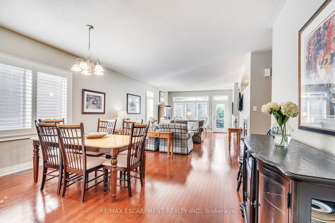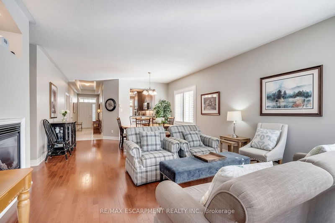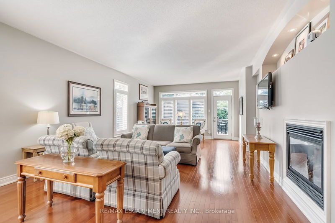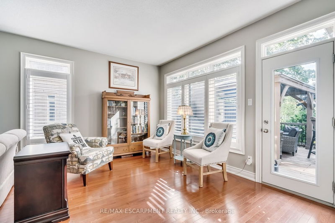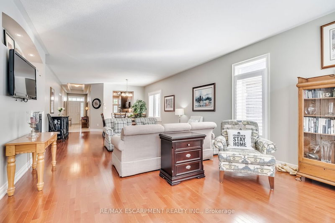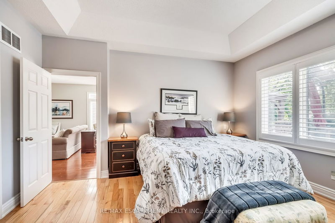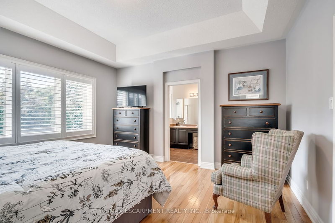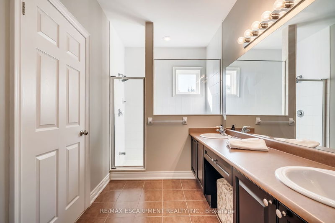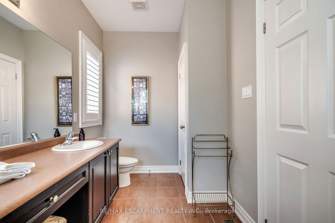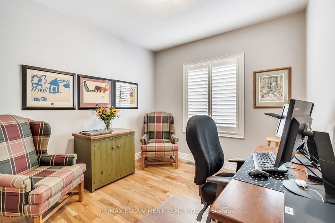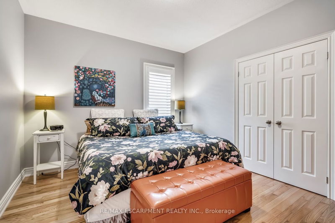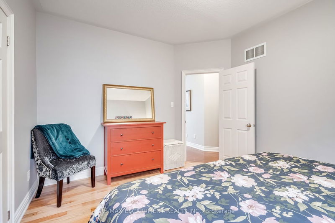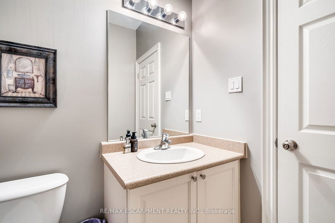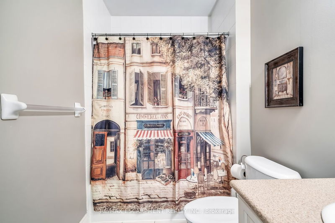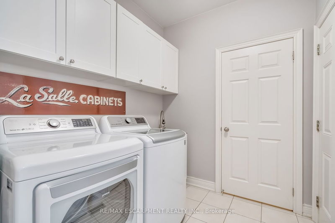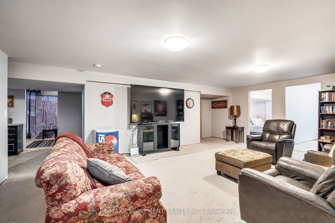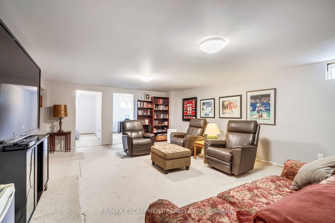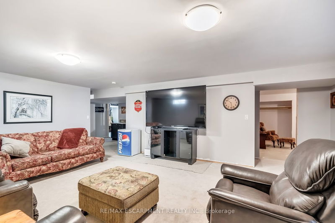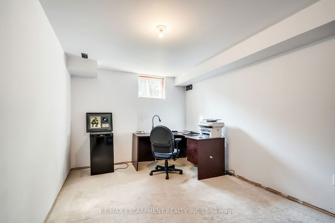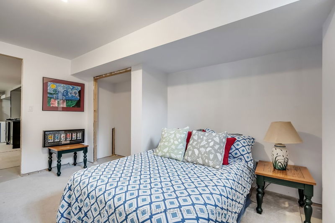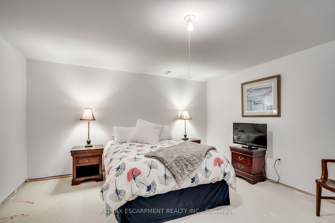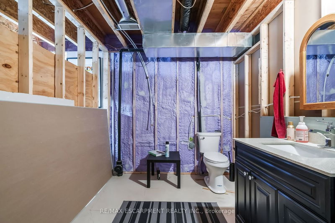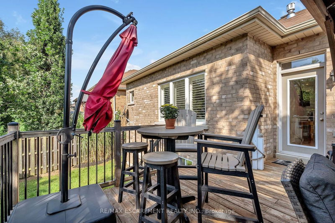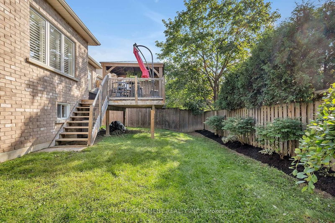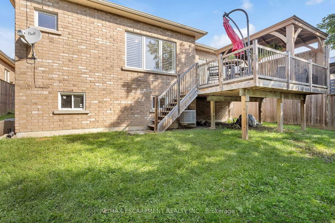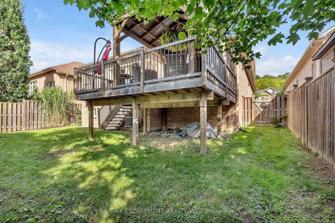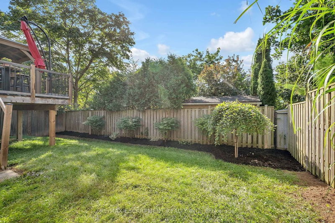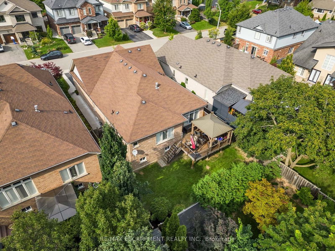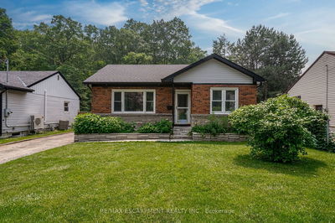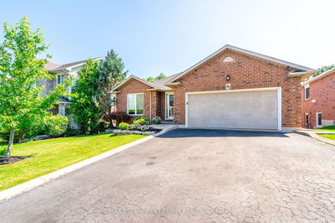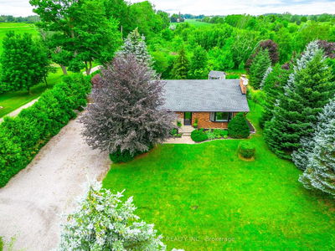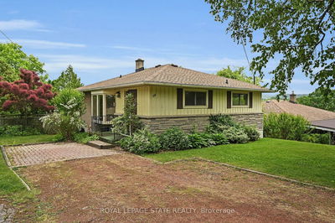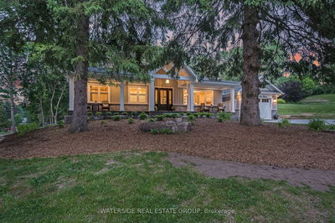This beautiful 1817 SF bungalow was built in 2012 offering 9' ceilings & an open concept layout. The chef inspired kitchen was recently renovated by Hallmark Kitchens w/ full height cabinets, leathered granite counters, Corian ship lap style b/s, built-in wall oven, induction cooktop, undermount lighting, pots/pans drawers & pull-out pantry. Bright & sunny dining & living rooms offer loads of living space to enjoy by the gas f/p. The primary bed features a vaulted 11' ceiling area, walk-in closet & ensuite w/ walk-in shower & double vanity. On this level are beautiful hwood flrs, 4-pce bath, 2 more bedrms & inside entry from the double car garage. Off the living room is a large deck w/ hard top gazebo offering privacy & sitting are. The l/l offers a rec rm, 2 more bedrms, office, 2-pce bathrm, workshop & lots of storage. This home is ideally situated on a dead-end street; walk to downtown & to the Dundas Driving Park where you can enjoy tennis, roller blading, a playground & walks. RSA
详情
- 上市时间: Tuesday, September 12, 2023
- 城市: Hamilton
- 社区: Dundas
- 交叉路口: Delsey St
- 详细地址: 19 Riding Park Place, Hamilton, L9H 0B1, Ontario, Canada
- 厨房: Ground
- 客厅: Ground
- 挂盘公司: Re/Max Escarpment Realty Inc. - Disclaimer: The information contained in this listing has not been verified by Re/Max Escarpment Realty Inc. and should be verified by the buyer.

