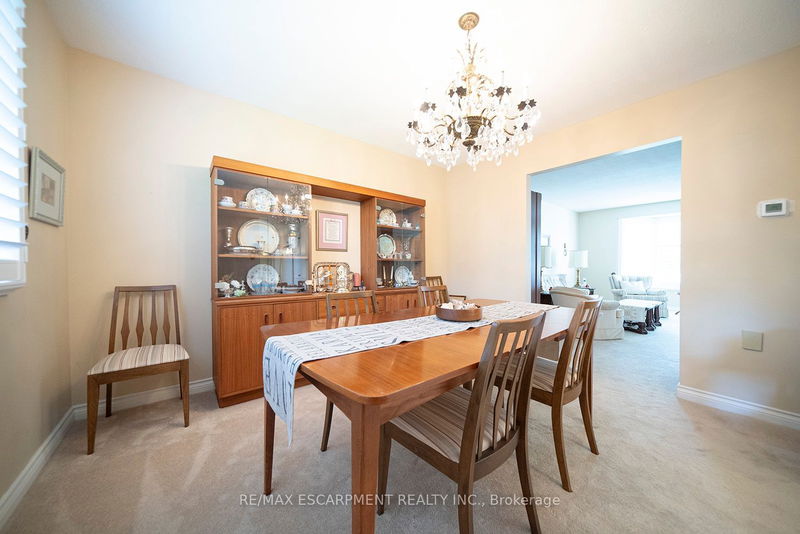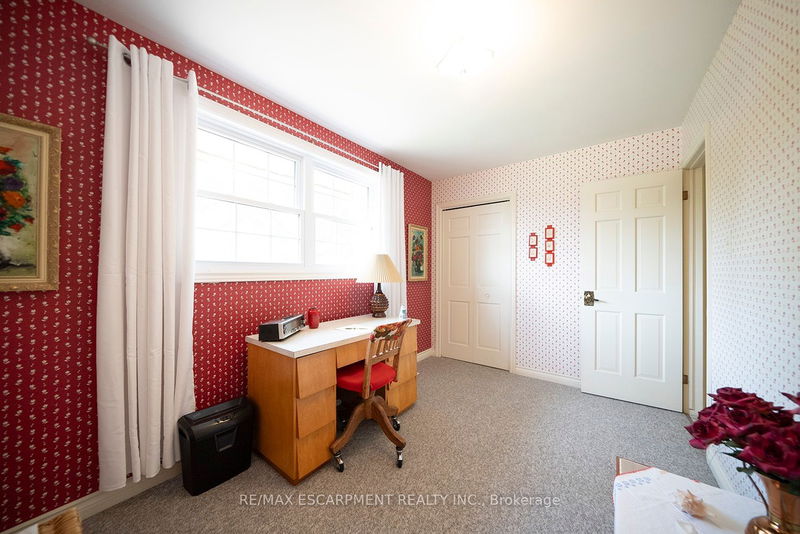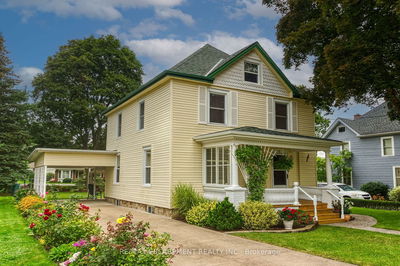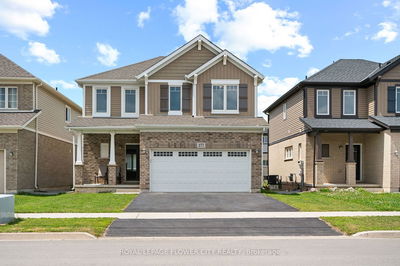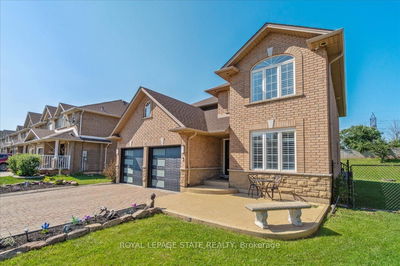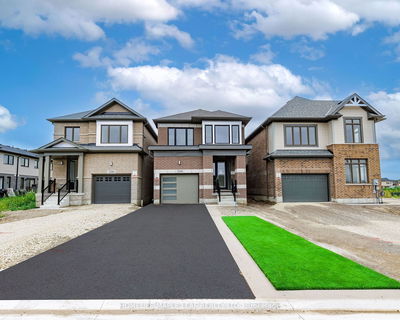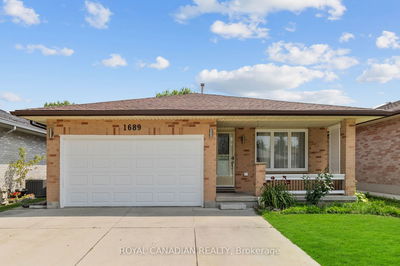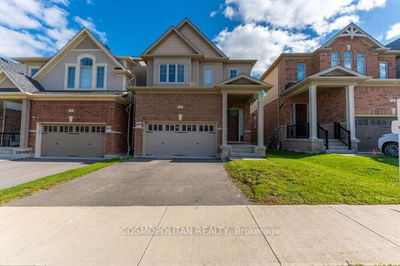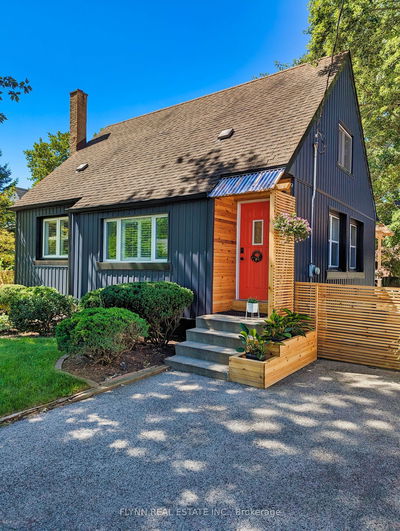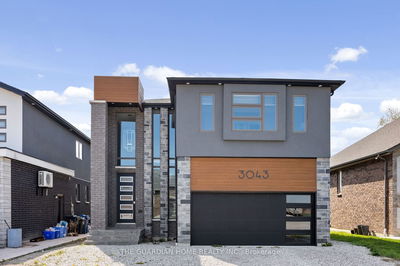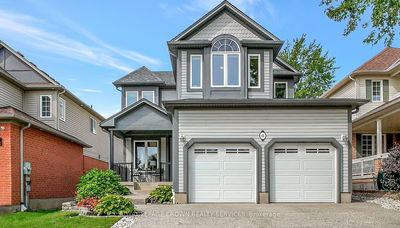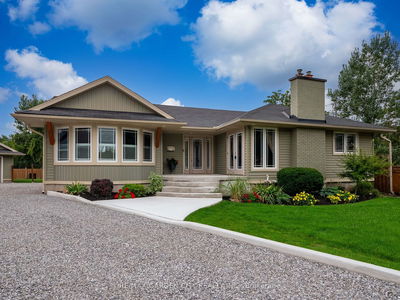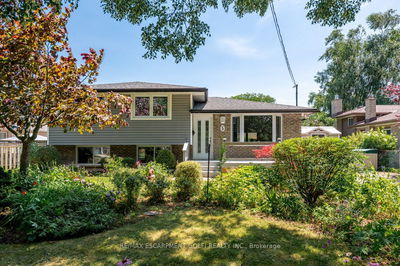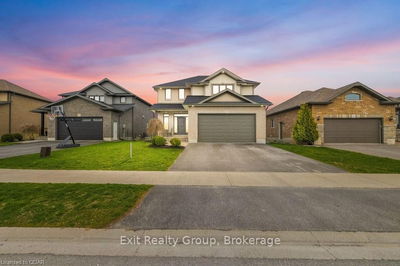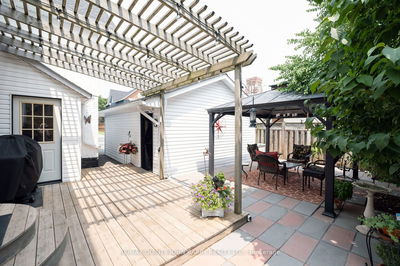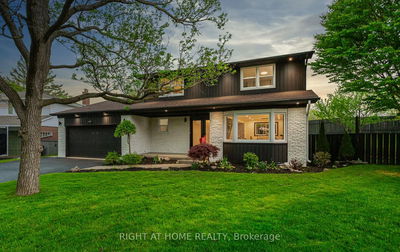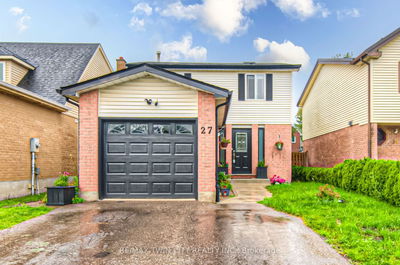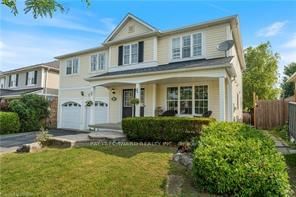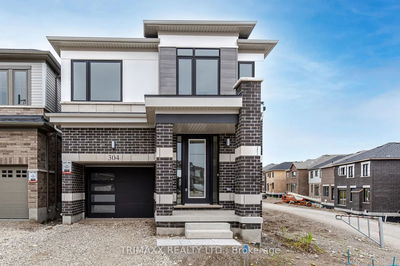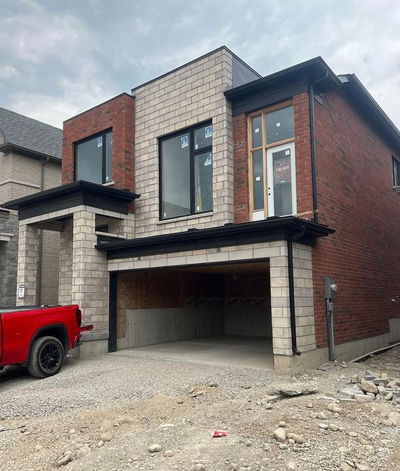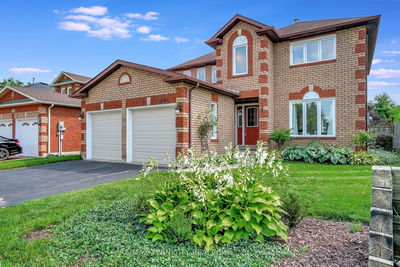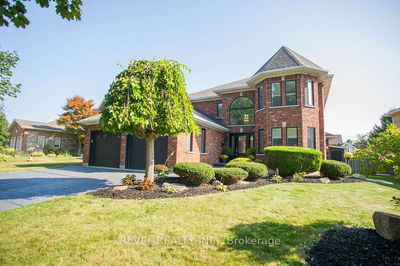Well-kept 4 bdrm, 2.5 bath, 2 storey home offers 2,163 sq ft of living space in the North end neighbourhood of Cedarland. Tidy exterior includes manicured lawn, poured concrete walkway, and double car garage. Front foyer is spacious & inviting. Living room has bay window and features an adjoining formal dining room. Eat-in kitchen has plenty of cupboards & counter space, white appliances with enough space to cook, eat & gather as a family. Family room has an interior tudor design with exposed beams. The room features a gas fireplace with a brick mantel & surround, and has a sliding door to the backyard. Laundry room and 2pc bath completes the main floor. 2nd floor has new carpeting through all four bdrms. Primary bdrm equipped with 3pc ensuite w/newly restored cabinets, new floors & new toilet. 4pc bath with shower/tub combo completes 2nd floor. Basement has newly painted rec room & utility room. Basement is complete with den and suitable space for a home office, play room or storage.
详情
- 上市时间: Tuesday, September 12, 2023
- 3D看房: View Virtual Tour for 25 Candlewood Drive
- 城市: Brantford
- 交叉路口: Cedarland Dr
- 家庭房: Main
- 厨房: Main
- 客厅: Main
- 挂盘公司: Re/Max Escarpment Realty Inc. - Disclaimer: The information contained in this listing has not been verified by Re/Max Escarpment Realty Inc. and should be verified by the buyer.








