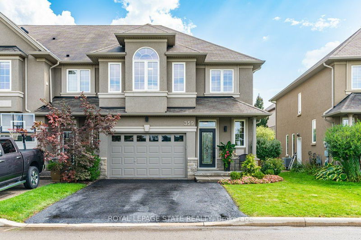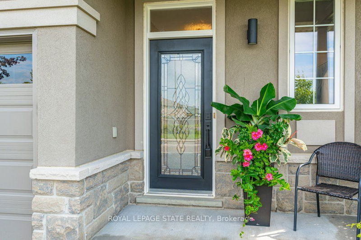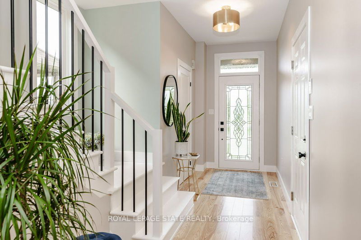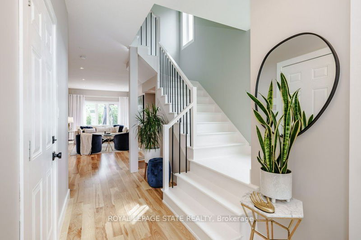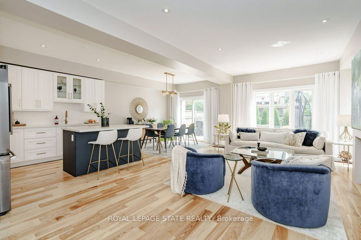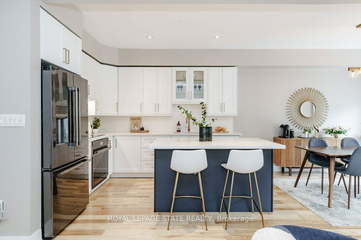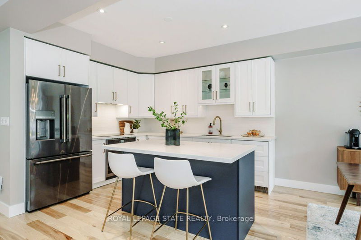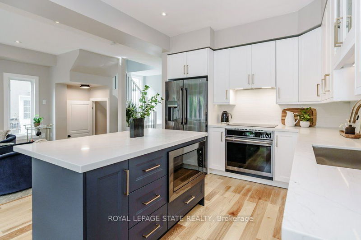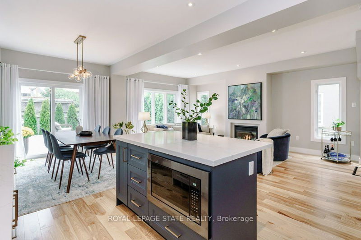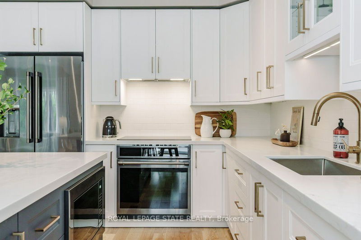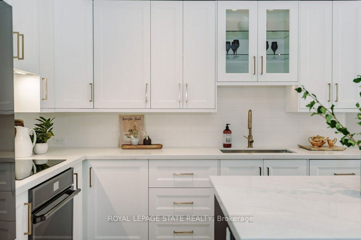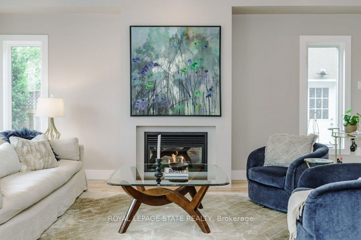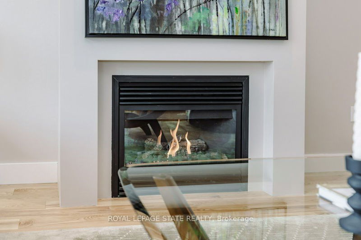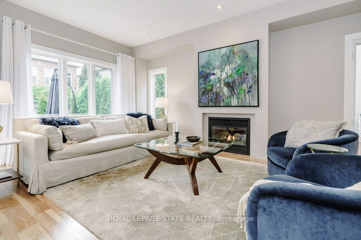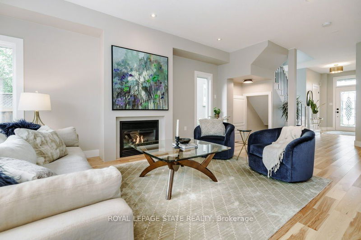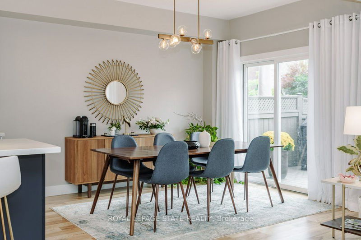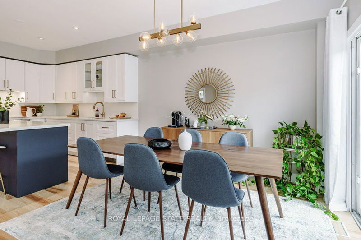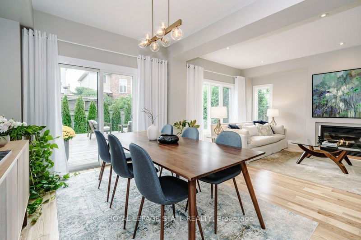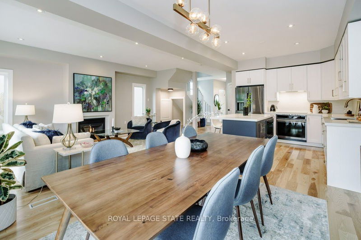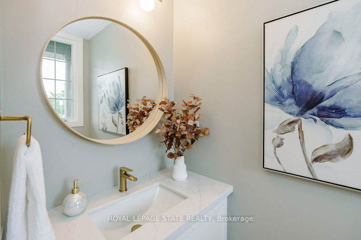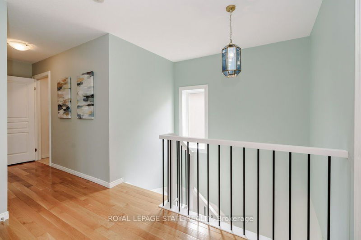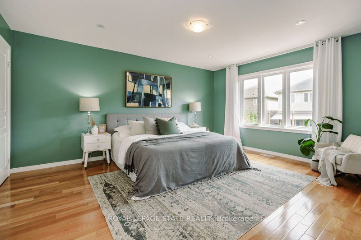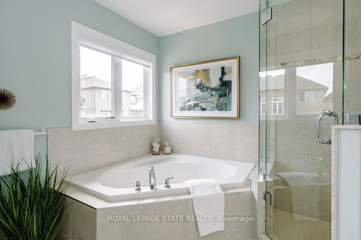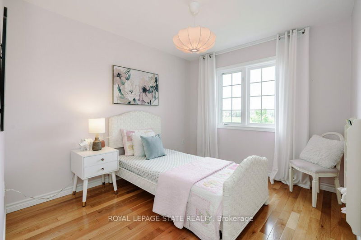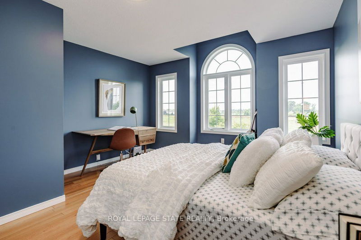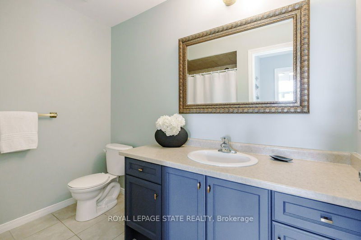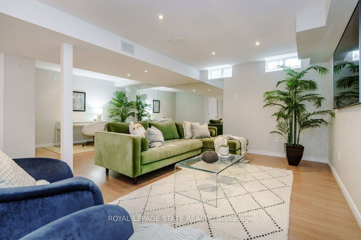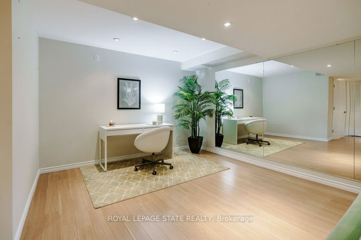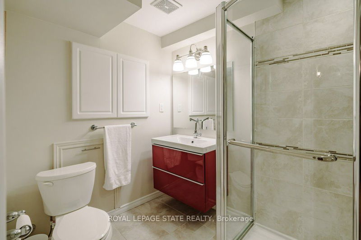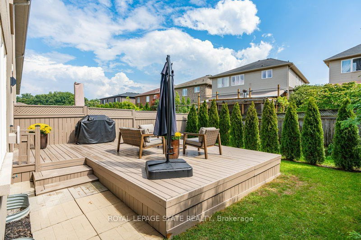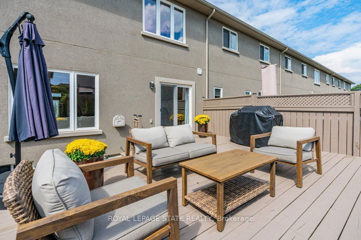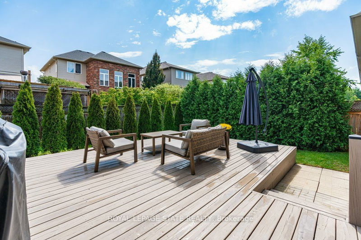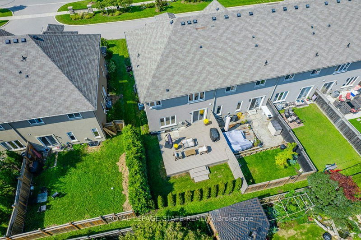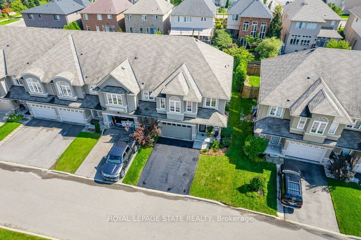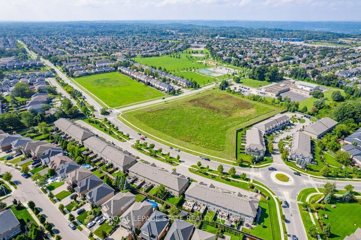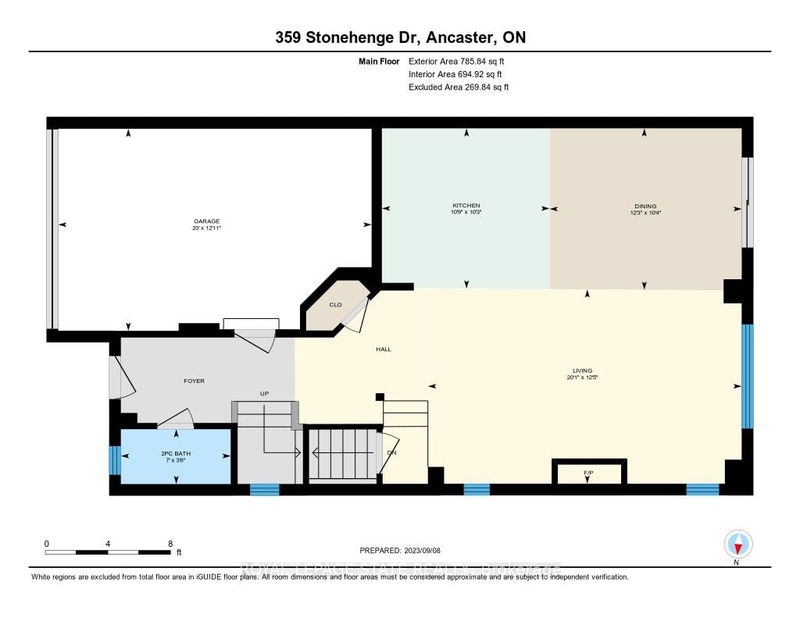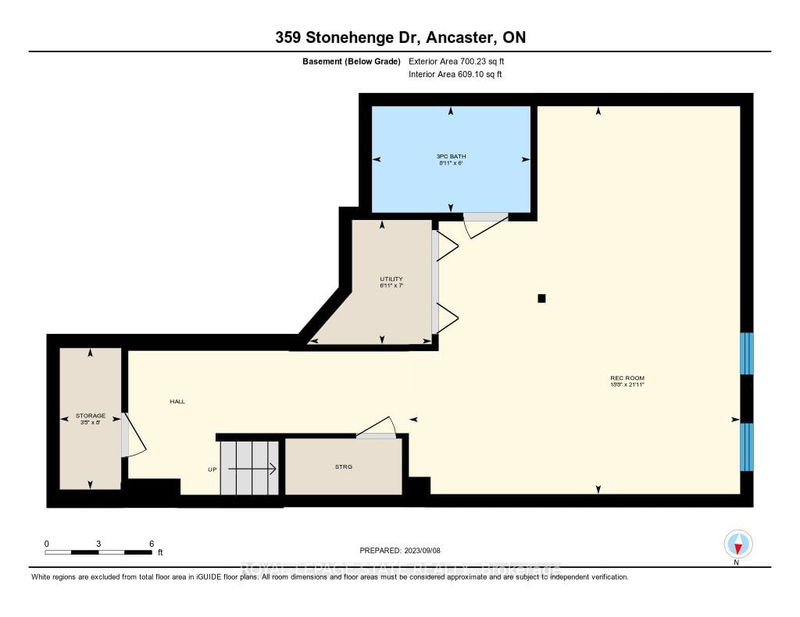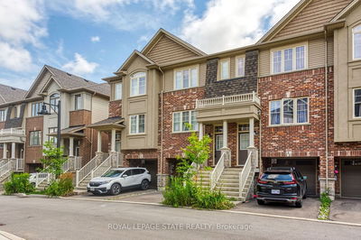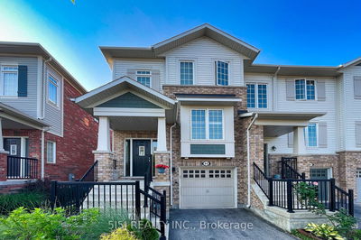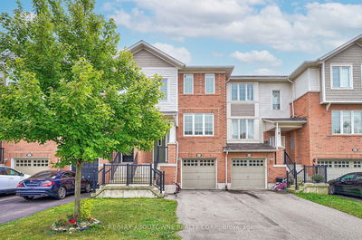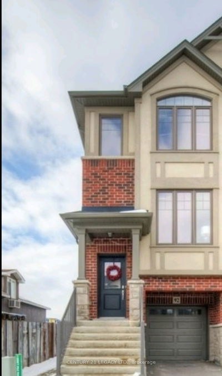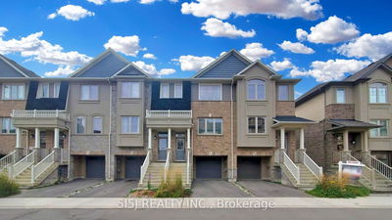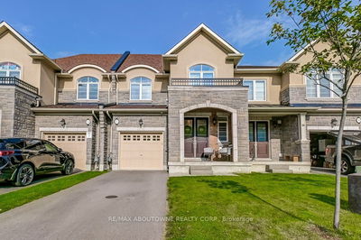Stunning end-unit freehold townhome in Ancaster's Meadowlands. This upscale 1826 sq ft, home is situated on a 29.08' x 98.60' lot & is loaded w/ upgrades. Feat incl upgraded front door w/ a bonus transom window, recently installed hardwood flrs throughout main lvl, open-concept flr plan, pot lighting, tastefully updated kitch, quartz countertops, modern backsplash, undermount lighting, black S/S app, centre island w/ navy cabinetry & breakfast bar seating, formal living rm w/ a gas FP, formal dining rm w/ sliding doors leading to the rear yard, oversized windows providing ample natural light, refreshed main lvl powder rm, upgraded staircase leading to the bdrm lvl, large primary bdrm w/ double closets & 4 pc ensuite w/ oversized glass shower & corner soaker tub, refreshed 4 pc main bath, f-fin lower lvl w/ rec rm, office nook, 3 pc bath w/ oversized glass shower & upgraded shower fix w/ multi jets to enjoy, an oversized rear deck, plenty of landscaping for additional privacy, & more.
详情
- 上市时间: Friday, September 08, 2023
- 3D看房: View Virtual Tour for 359 Stonehenge Drive
- 城市: Hamilton
- 社区: Meadowlands
- 详细地址: 359 Stonehenge Drive, Hamilton, L9K 0E8, Ontario, Canada
- 客厅: Fireplace
- 厨房: Main
- 挂盘公司: Royal Lepage State Realty - Disclaimer: The information contained in this listing has not been verified by Royal Lepage State Realty and should be verified by the buyer.

