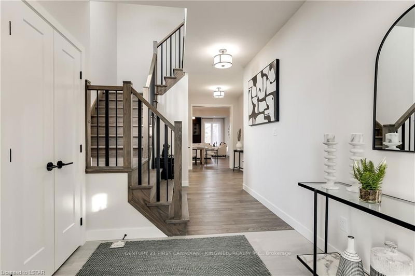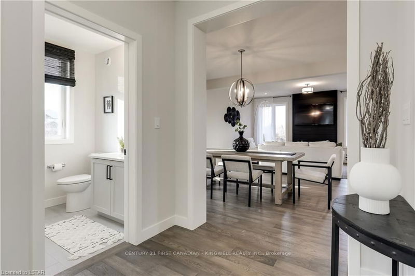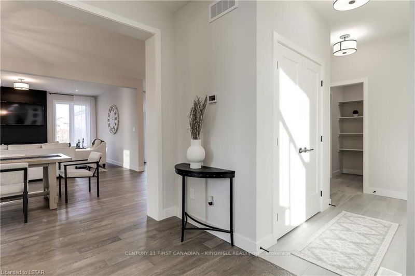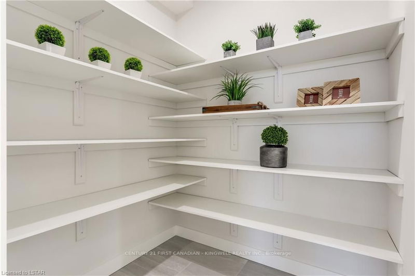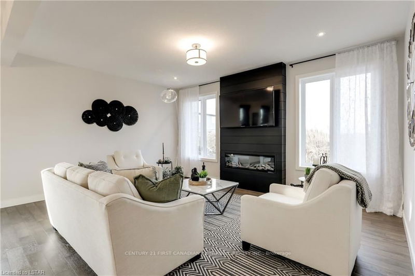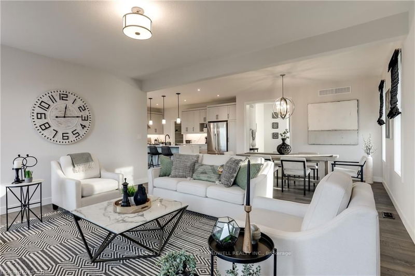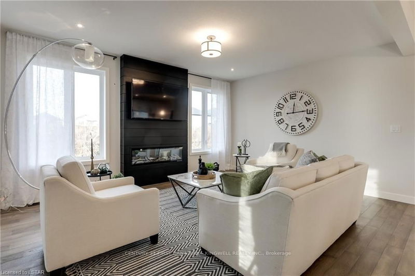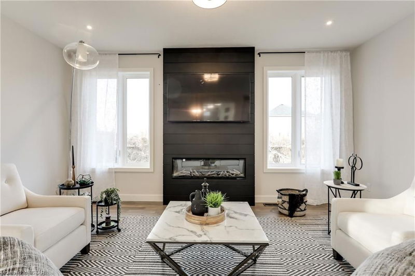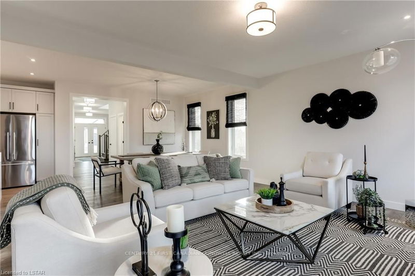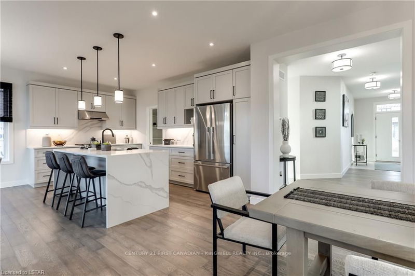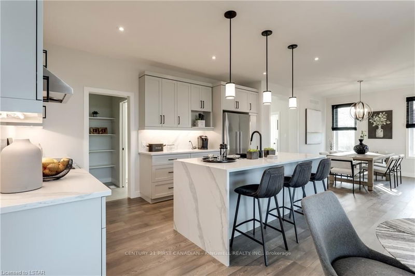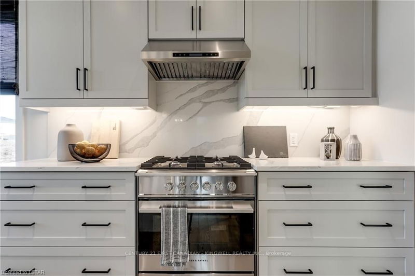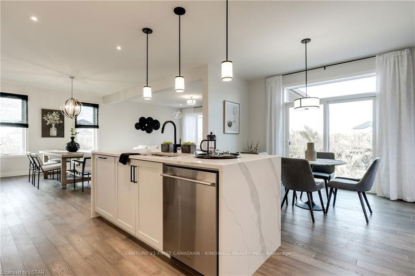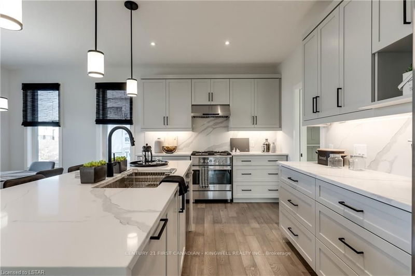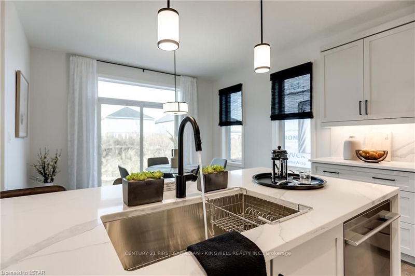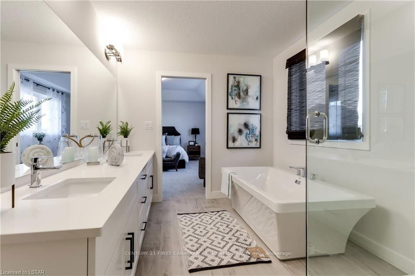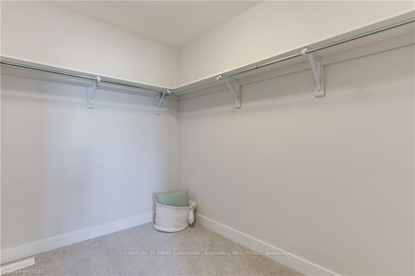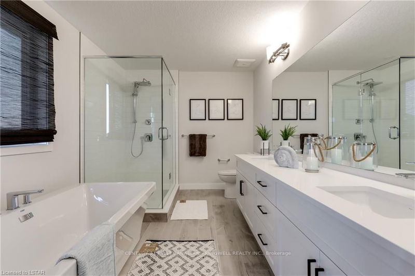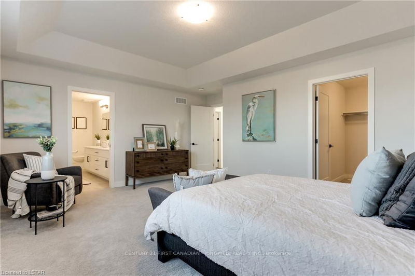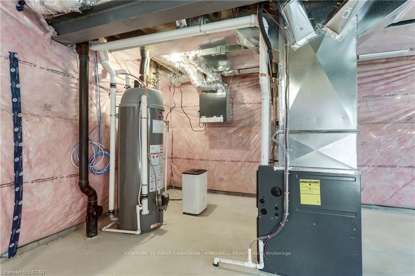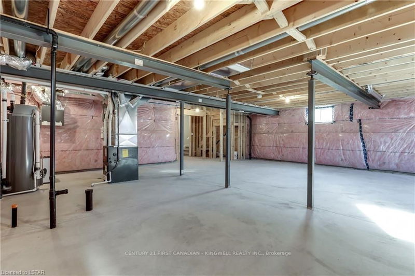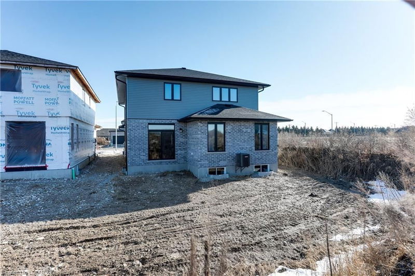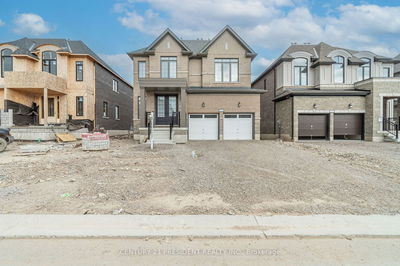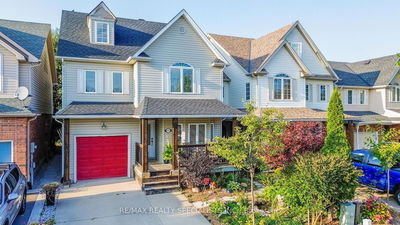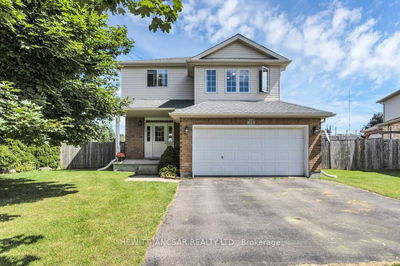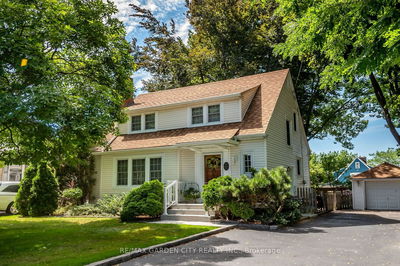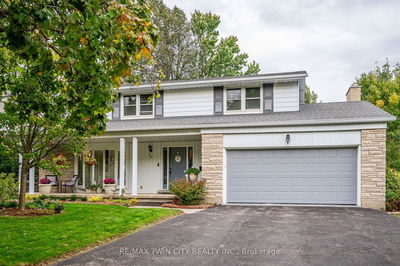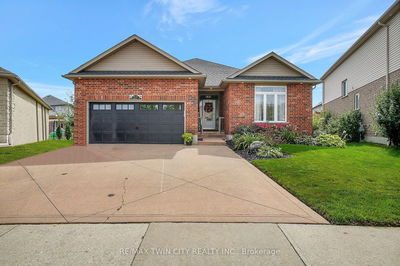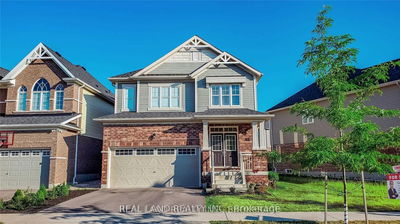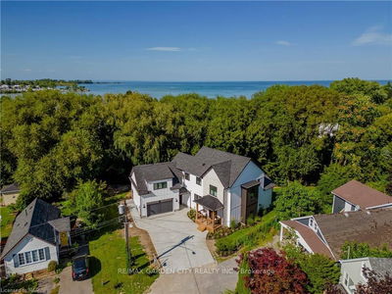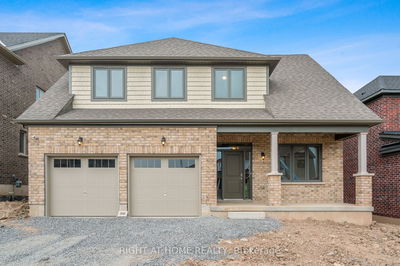The thoughtful design is loved by everyone that lives in it; practical, spacious and extremely comfortable to live in. This floor plan is 2473 sq ft, including 4 bedrooms and 2.5 bathrooms. The main floor has a beautiful kitchen with a walk through pantry making offloading groceries a breeze from the double car attached garage. With lots of counter space and an eat-in breakfast area, you can either pull up to the island for your morning coffee, or relax at the table. The dining area is just off the kitchen and open to the living room, so the fireplace ambience is enjoyed with the TV on, or off. The laundry room is upstairs in between the 4 bedrooms, making that chore less of a chore. It is spacious and has extra shelves for towels, toiletries and cleaning supplies. If it's a mess, just close the door and deal with it when you're ready! The Primary suite is adorned with a trey ceiling, large walk in closet and a spa inspired ensuite. Jump in your glass shower to get your day going,
详情
- 上市时间: Friday, September 08, 2023
- 城市: Zorra
- 交叉路口: Sloan Drive
- 详细地址: 48 Rosina Lane, Zorra, N0M 2N0, Ontario, Canada
- 家庭房: Hardwood Floor, Fireplace
- 挂盘公司: Century 21 First Canadian - Kingwell Realty Inc. - Disclaimer: The information contained in this listing has not been verified by Century 21 First Canadian - Kingwell Realty Inc. and should be verified by the buyer.



