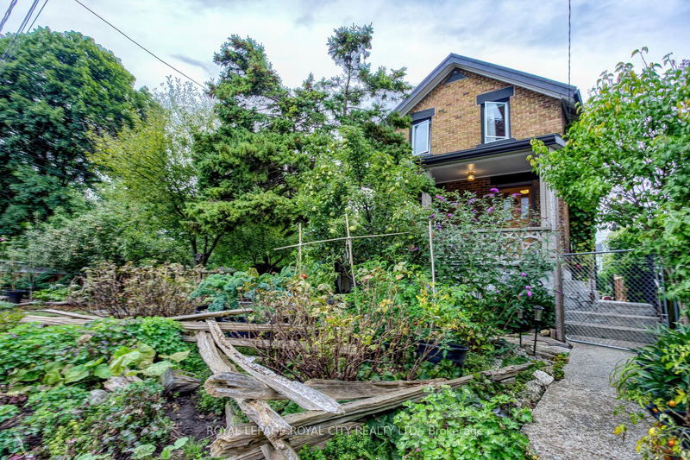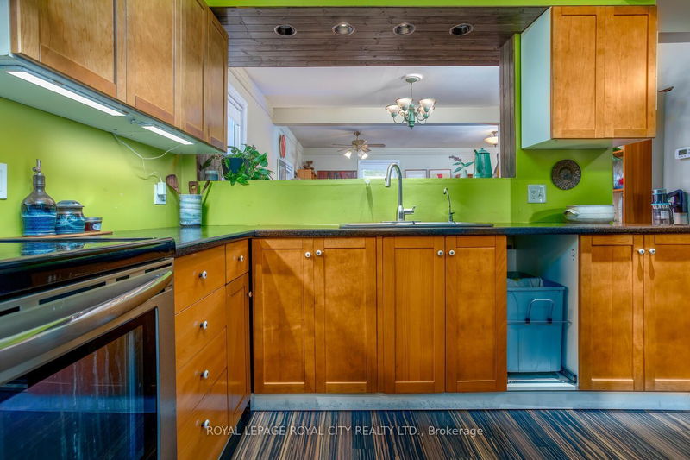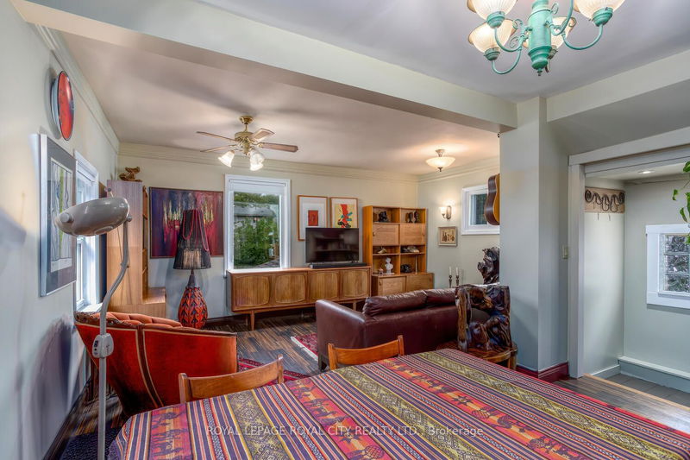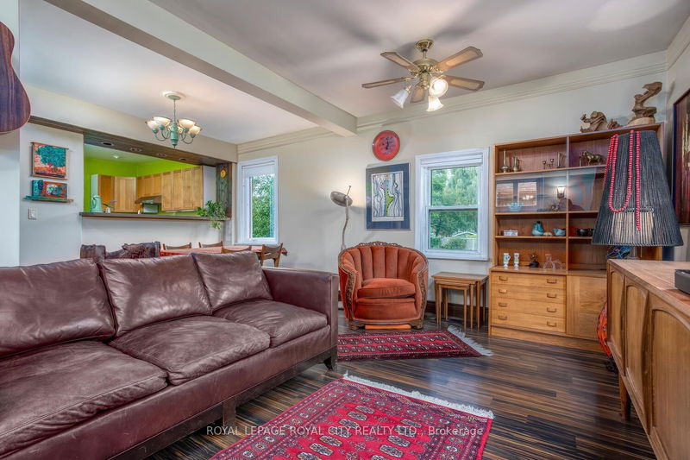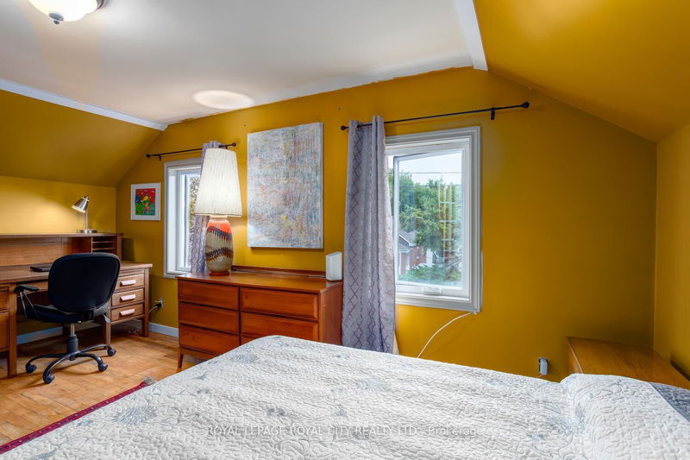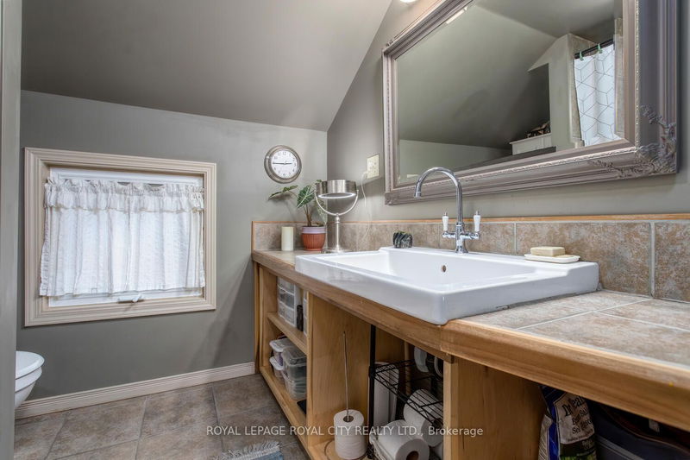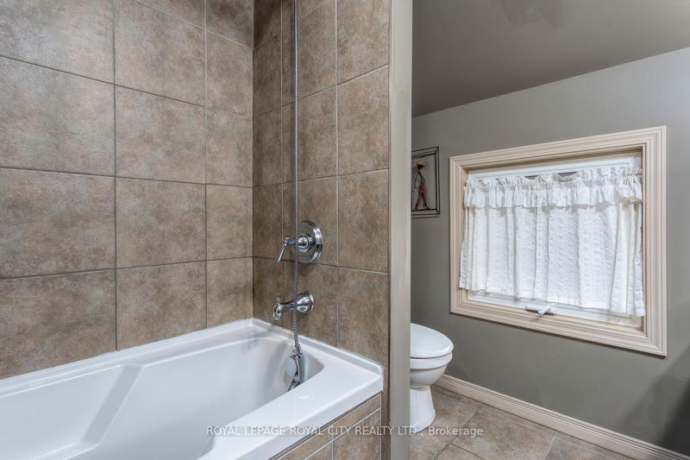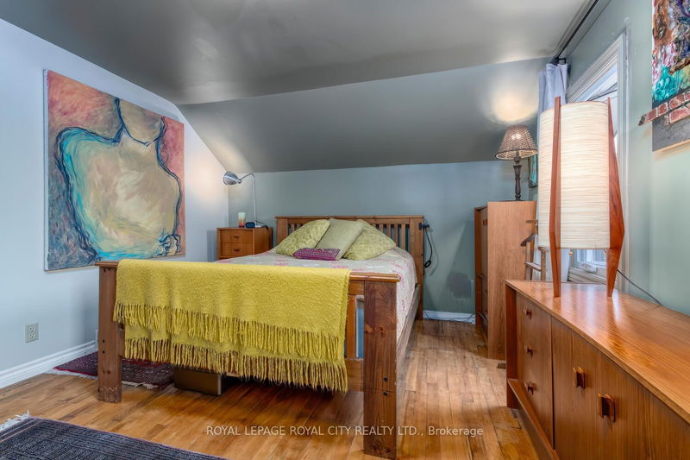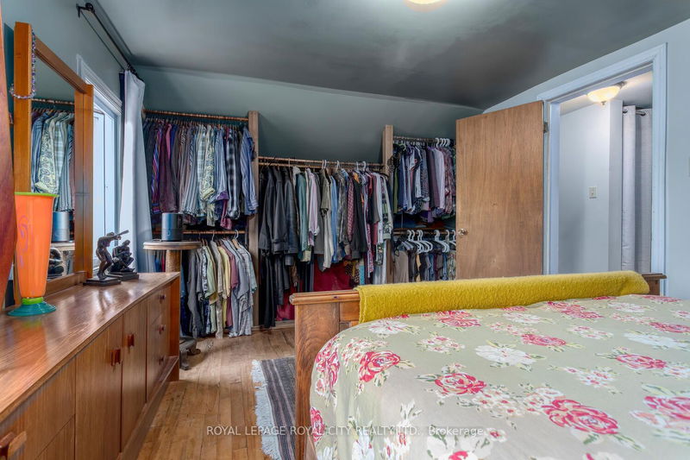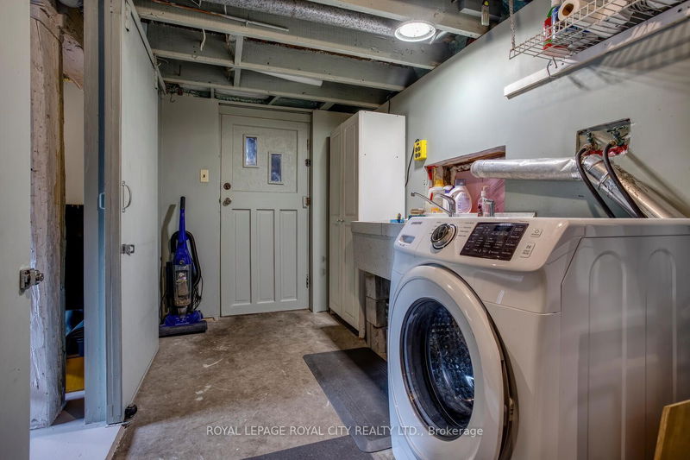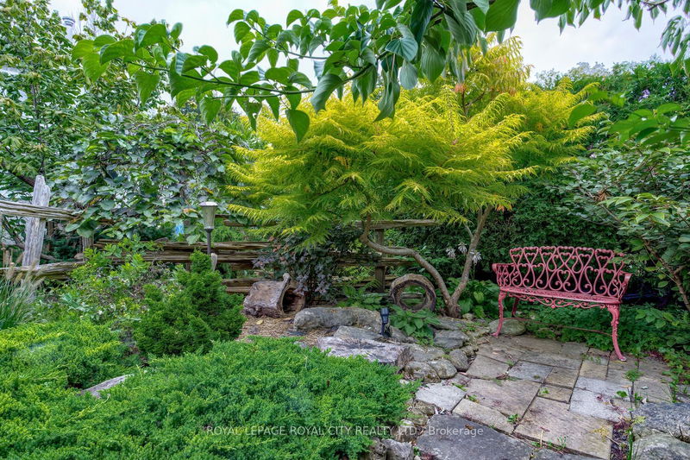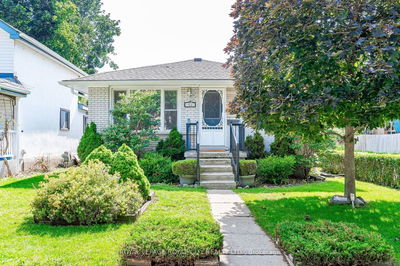Welcome to this beautiful 1 3/4 storey, 2 bed home, nestled at the very end of a dead end family-friendly neighbourhood in Guelph! The canopy of trees, and butterfly bushes will greet you as you make your way up onto the lovely covered front porch, where you could spend endless evenings enjoying time together. Upon entering the home you will quickly notice the character throughout, and all of the natural light! Sleek and stylish laminate flooring running throughout the main floor, setting off the perfect modern undertone for your decor dreams. Upstairs, the home will continue to impress with its original maple hardwood floors, bringing a warm and comfortable feel, perfectly complimenting the two spacious bedrooms. The beautiful blend of modern designs with nostalgic craftsmanship promotes a serene ambiance. BONUS: There is a detached garage/workshop 26 X 16', a long driveway and lots of room for parking! The yard is surrounded by mature plant material, providing cozy spots to enjoy!
详情
- 上市时间: Wednesday, September 06, 2023
- 3D看房: View Virtual Tour for 10 Johnston Street
- 城市: Guelph
- 社区: Two Rivers
- 详细地址: 10 Johnston Street, Guelph, N1E 5T3, Ontario, Canada
- 客厅: Open Concept, Laminate
- 厨房: Laminate
- 挂盘公司: Royal Lepage Royal City Realty Ltd. - Disclaimer: The information contained in this listing has not been verified by Royal Lepage Royal City Realty Ltd. and should be verified by the buyer.

