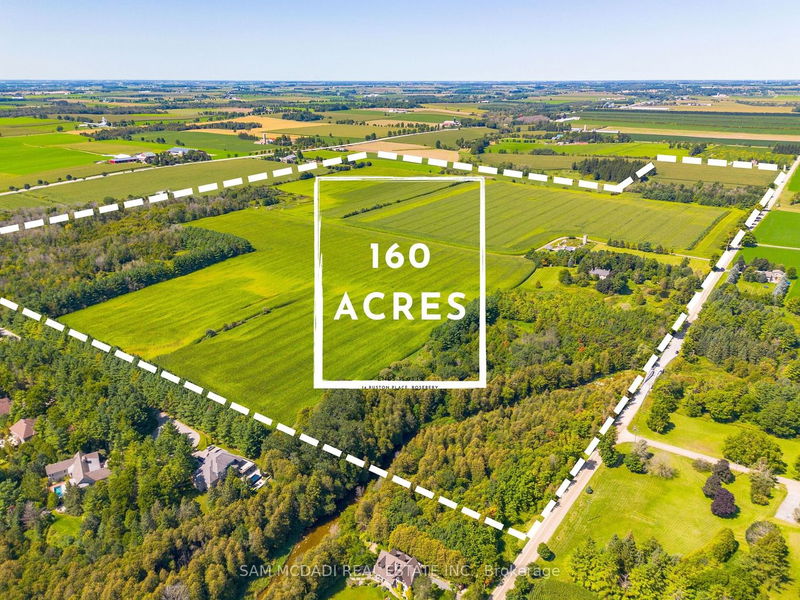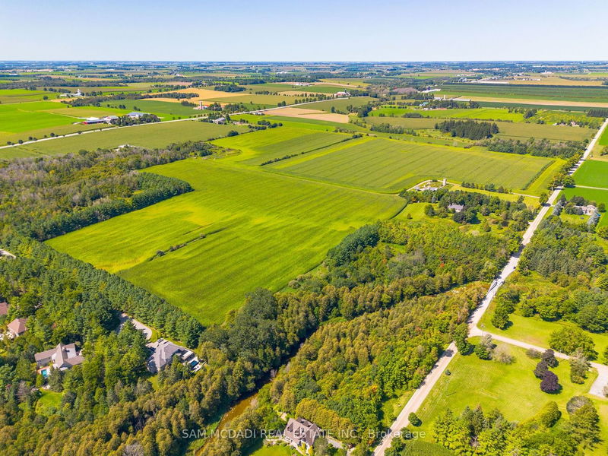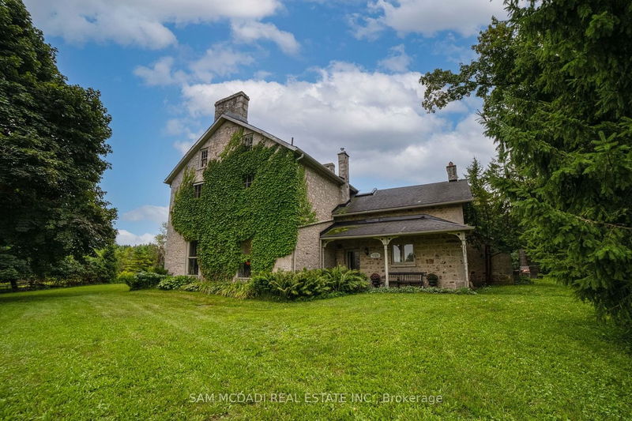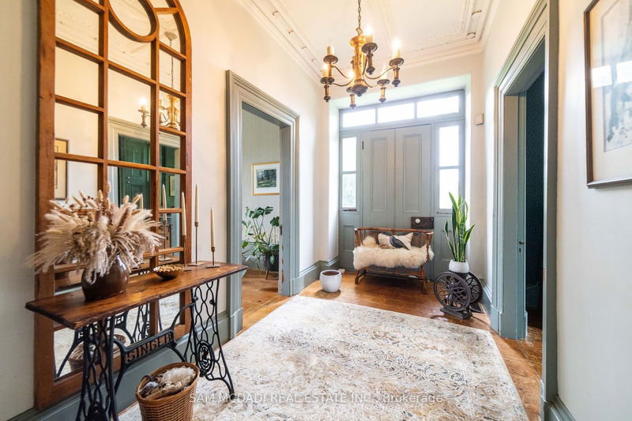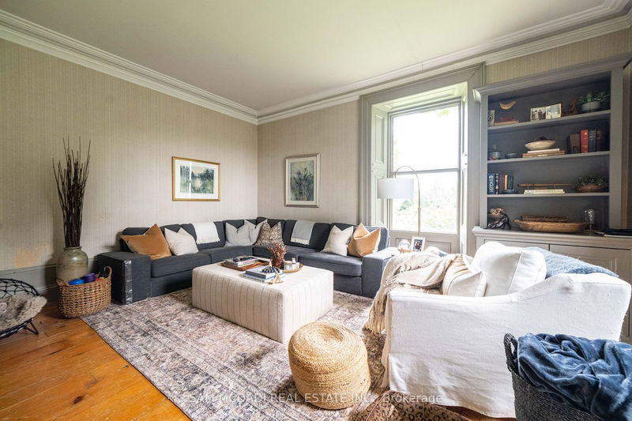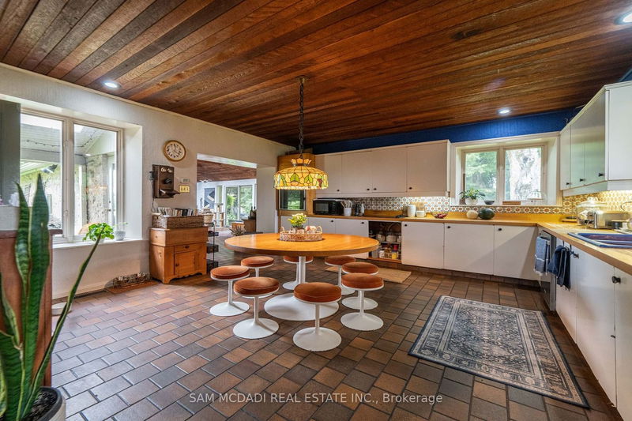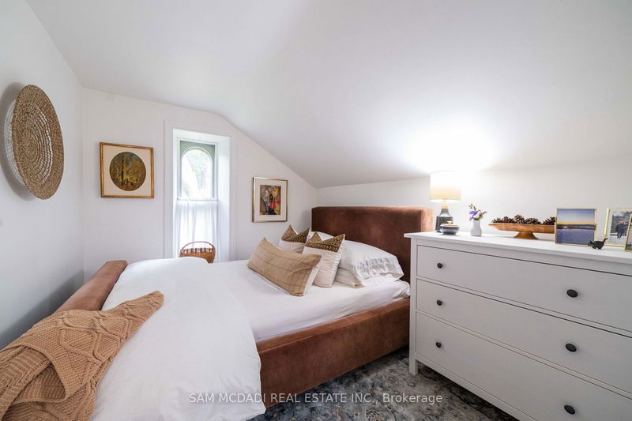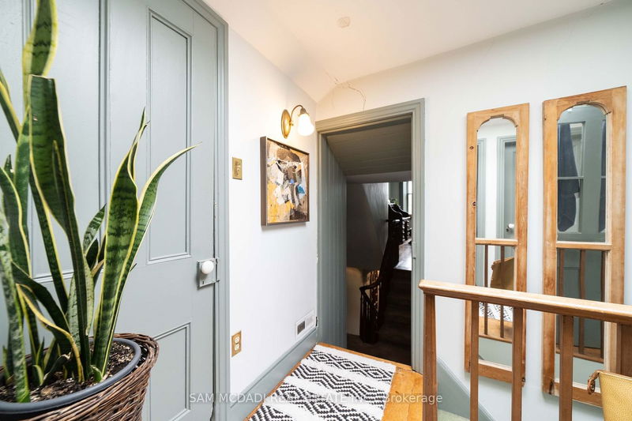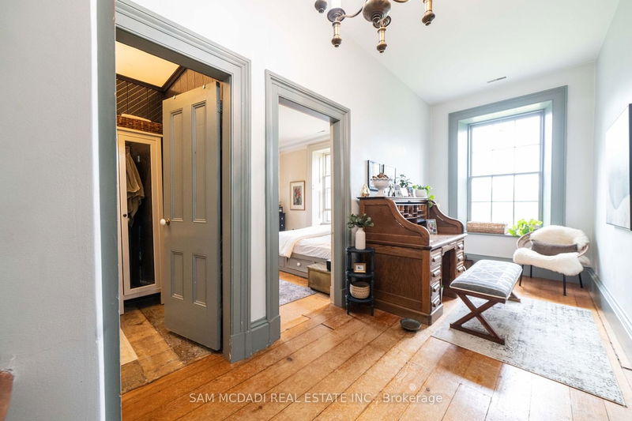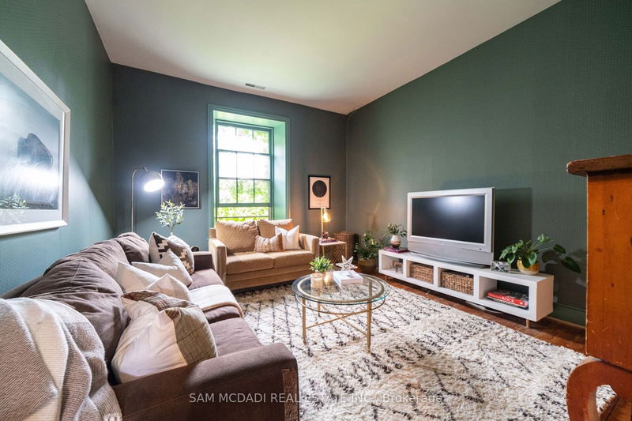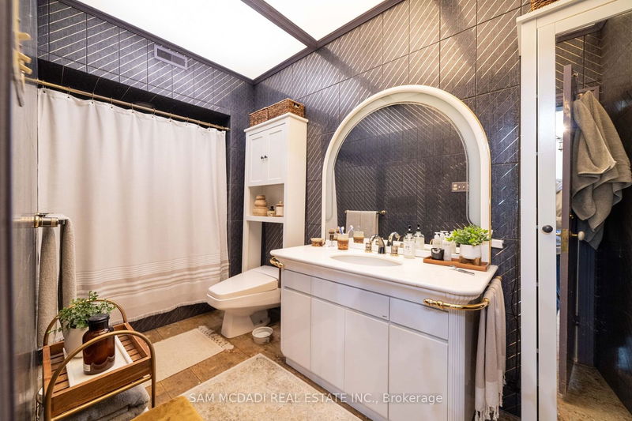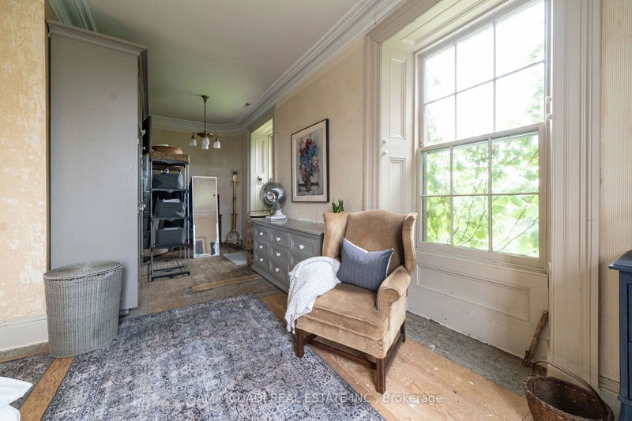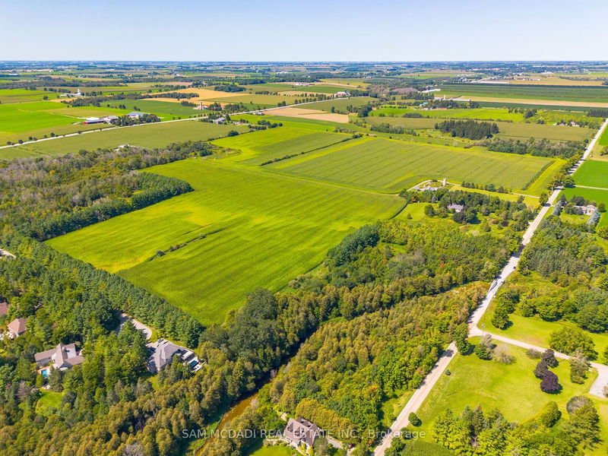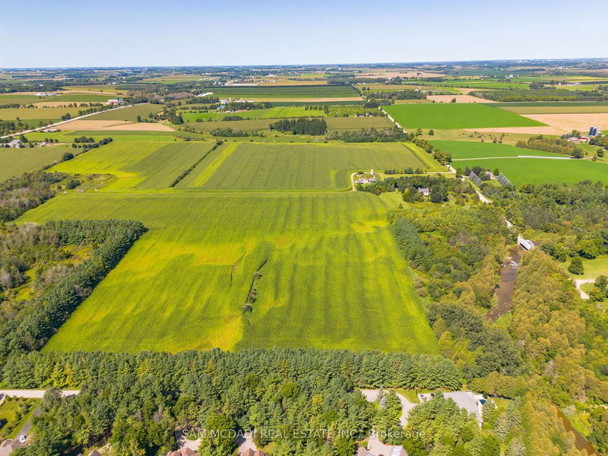BEST OF BOTH WORLDS! A GORGEOUS 4000+SF STONE FARMHOUSE CIRCA 1856 LOADED WITH THE BEAUTY OF TIMELESS CHARM & QUALITY FEATURES RARELY SEEN TODAY ON 160+ACRES + JUST A 2 MIN DRIVE INTO DEVELOPED BEAUTIFUL DOWNTOWN ELORA. A True Gem & Rare Find! The Estate Home Delivers Real Natural Stone Exterior, Grand Sized Rooms & All Major Principal Rms From Living, Dining, Kitchen Open to Family Room with Vaulted Ceilings, Main Floor Laundry + 5 Large Bedrooms & 3 Baths It Delivers Classical Oversized Elegant Trim & Millwork Throughout, Stone Wall Features with Sunken Floor Seating Area in Front of Natural Wood Burning Fireplace, Vaulted Ceiling & Wood Beams Structure, Wood Soffit Style Ceiling Features, Crown Molding, Rustic Hardwood Floors, Sconces, Pot Lights, Solid Wood Doors, Skylights, 3rd Floor Attic Space Rm & Much More. Residing on Massive 160 Acre Land Parcel with Approximately 100 workable Acres Currently Farmed.
详情
- 上市时间: Wednesday, September 06, 2023
- 3D看房: View Virtual Tour for 6686 Irvine Street E
- 城市: Centre Wellington
- 社区: Elora/Salem
- 交叉路口: Irvine St North From Elora
- 详细地址: 6686 Irvine Street E, Centre Wellington, N0B 1S0, Ontario, Canada
- 家庭房: Hardwood Floor, Fireplace
- 厨房: Ceramic Floor, Eat-In Kitchen
- 客厅: Hardwood Floor
- 挂盘公司: Sam Mcdadi Real Estate Inc. - Disclaimer: The information contained in this listing has not been verified by Sam Mcdadi Real Estate Inc. and should be verified by the buyer.

