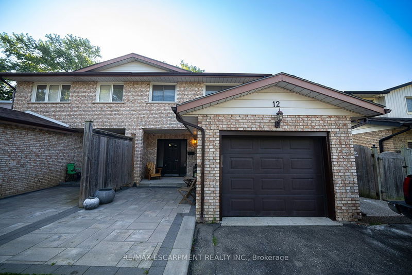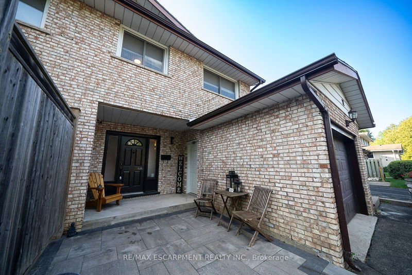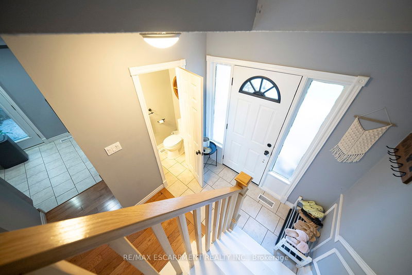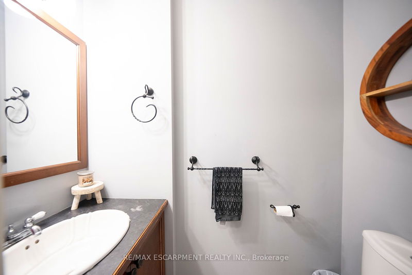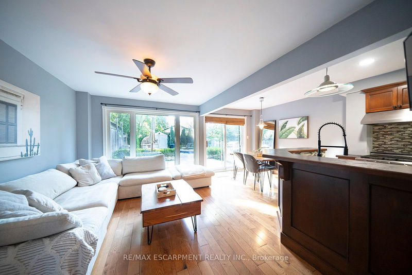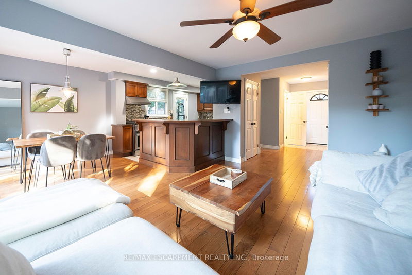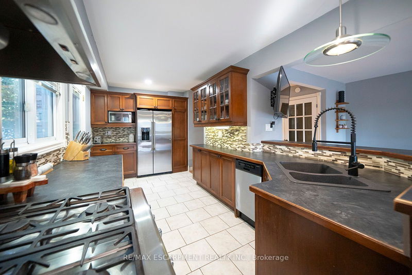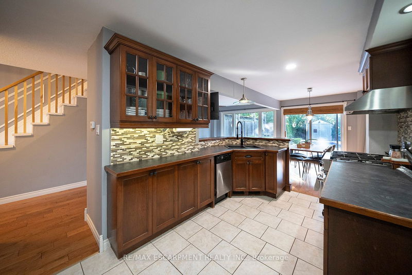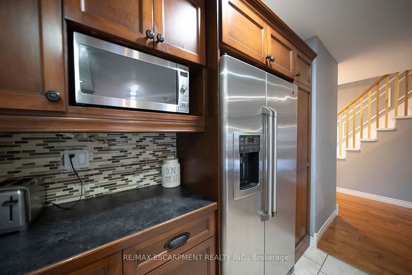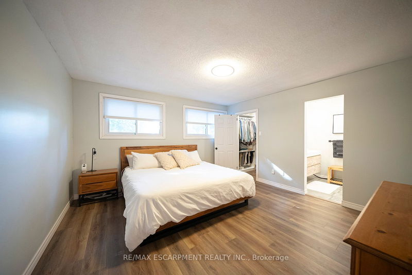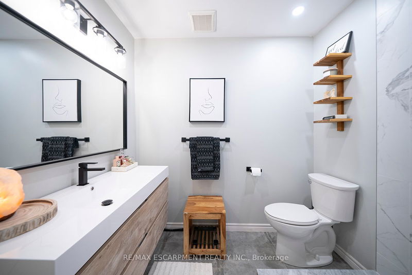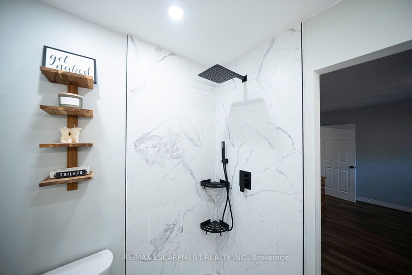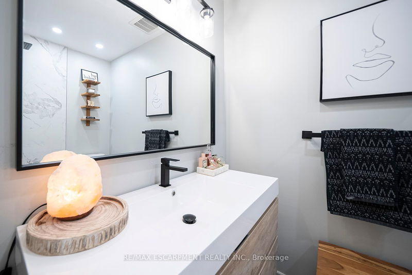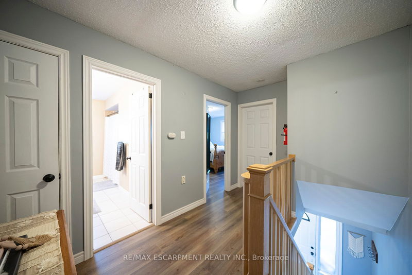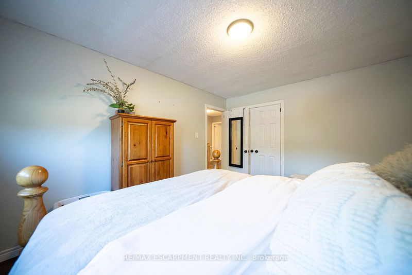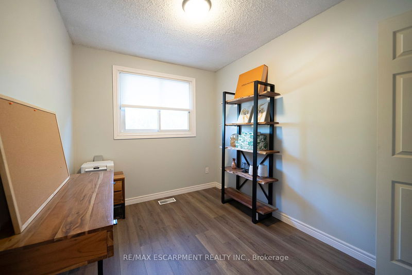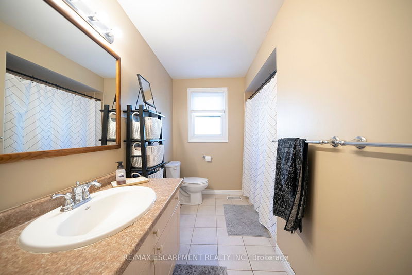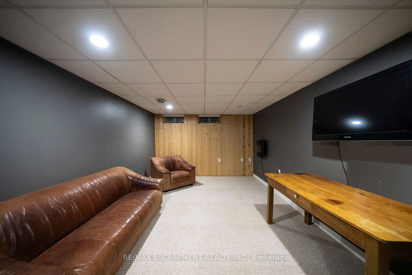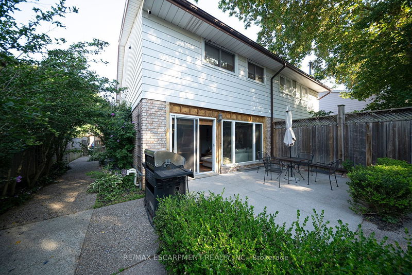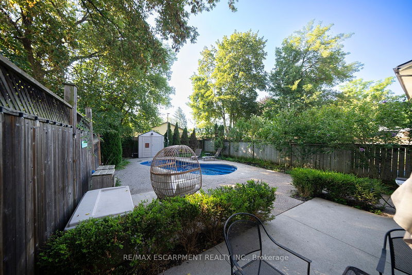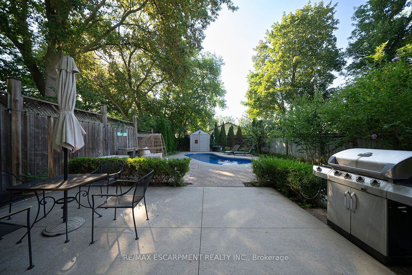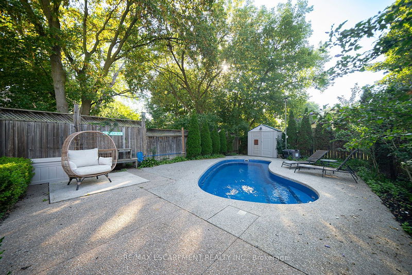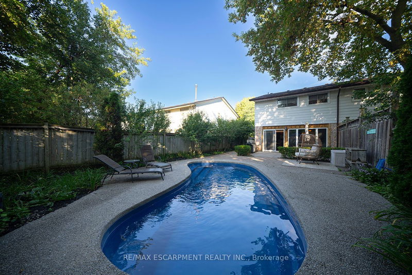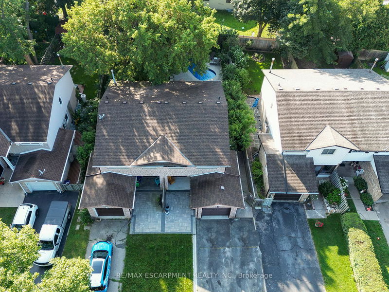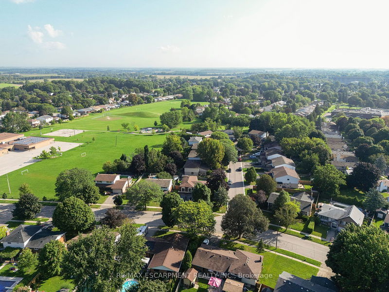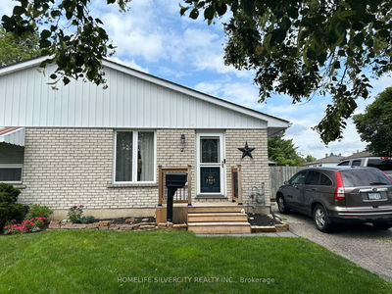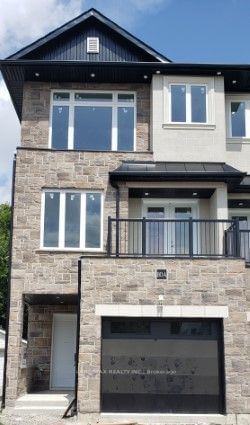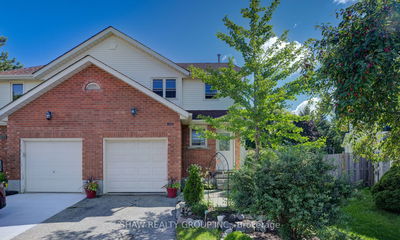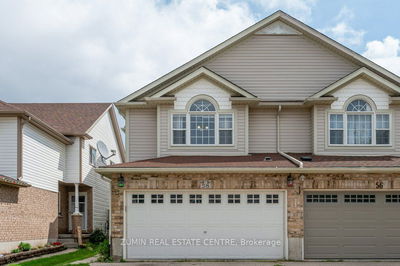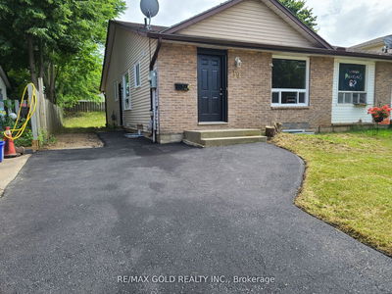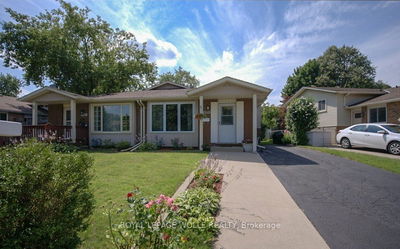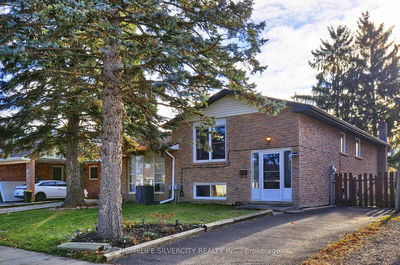OPEN HOUSE Sun Sept 24th 2-4pm - Semi-detached 2 storey home with well-kept exterior features interlocking stone walkway, mature landscape & parking for 4. This 1,332 sq ft home boasts 3 bdrms, 2.5 baths plus finished basement. Tiled entryway has powder room & inside garage access. Tiled kitchen has pot & pan drawers, pantry, stainless steel appliances that include a gas range, refrigerator and built-in dishwasher. Breakfast bar combines both the dining & living room, creating a space perfect for entertaining & everyday living. Hardwood floors through open main floor & large windows allow in natural light. Sliding doors from the dining room walk-out to backyard. Updated staircase (2020) leads to the 2nd floor where newer laminate, doors & trim (2020) flow through all three bdrms. Primary bdrm has renovated 3pc ensuite bath (2020) & custom walk-in closet (2020). 2nd floor complete with 4pc bath. Basement has rec room, & laundry/storage/mechanical room with newer washer & dryer (2020).
详情
- 上市时间: Wednesday, September 06, 2023
- 3D看房: View Virtual Tour for 12 Woods End
- 城市: Brantford
- 交叉路口: Cedarland Dr
- 详细地址: 12 Woods End, Brantford, N3R 6M8, Ontario, Canada
- 厨房: Stainless Steel Appl
- 客厅: Main
- 挂盘公司: Re/Max Escarpment Realty Inc. - Disclaimer: The information contained in this listing has not been verified by Re/Max Escarpment Realty Inc. and should be verified by the buyer.

