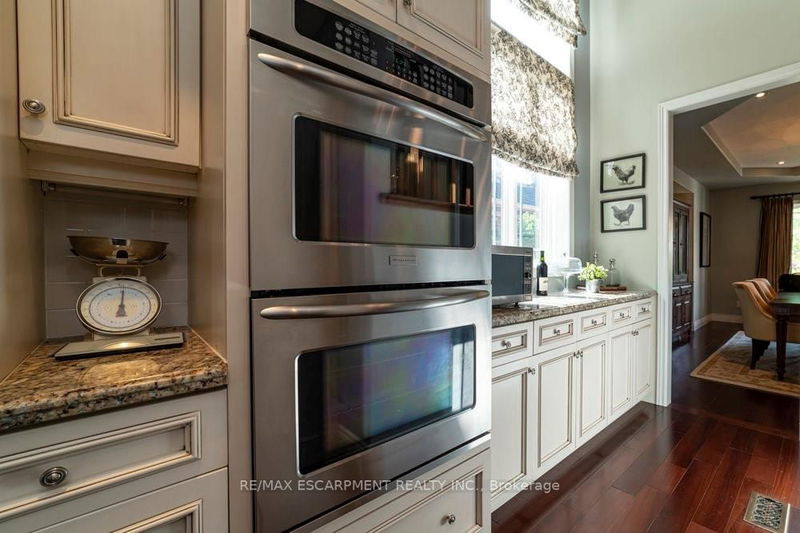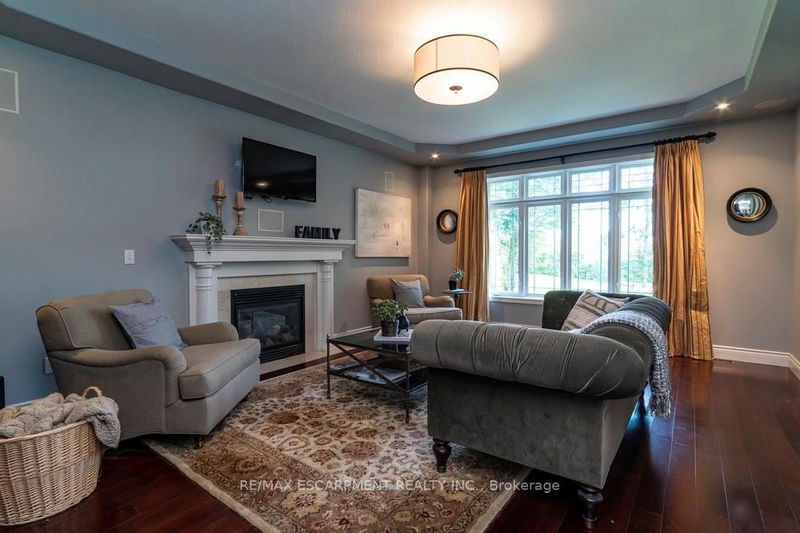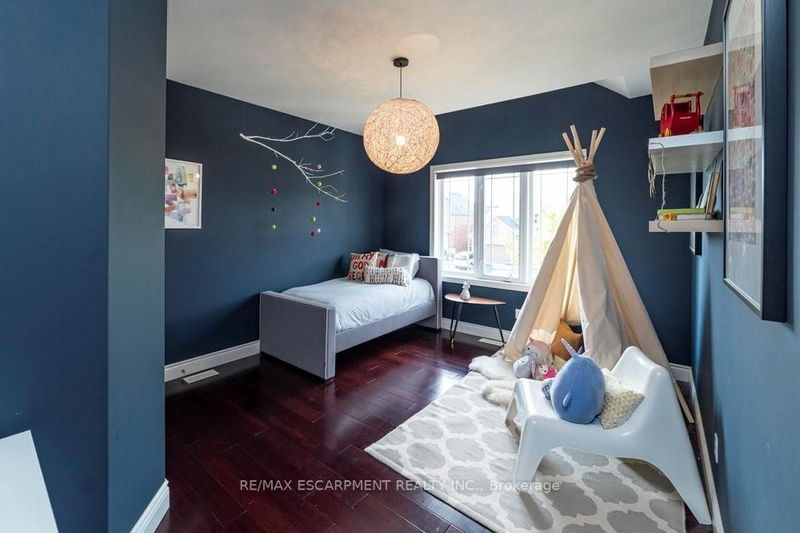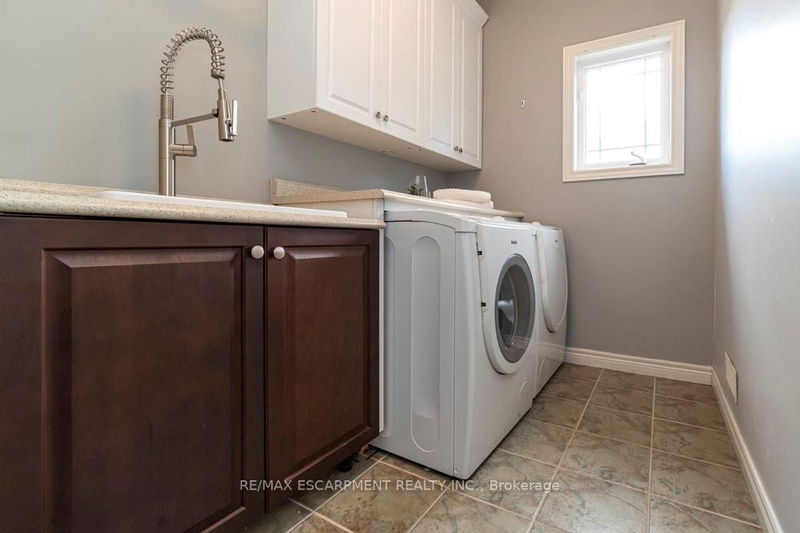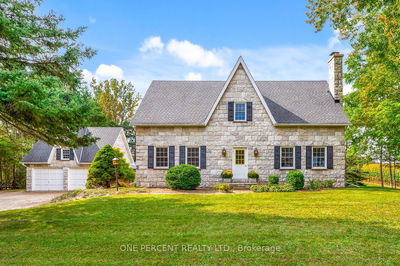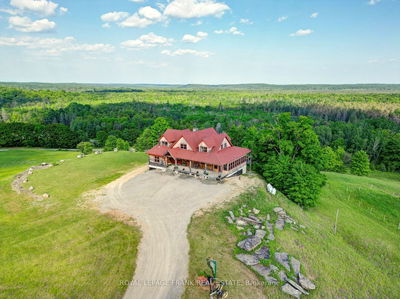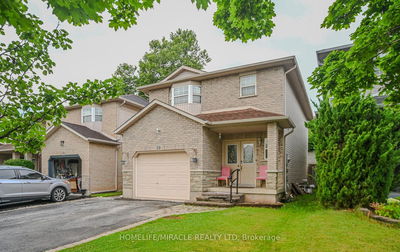Step inside this beautiful Losani built, exec' home boasting a terrific open floor plan with approx. 3150 sqft, 3+1 bedrooms, 2.5 baths. Featuring: 9 ft ceilings 1st & 2nd floors, hardwood all levels, 2-story vaulted stairways, chef's kitch' w/island, farmhouse sink, granite, Thermador cooktop, dbl ovens, Miele d/w, butler's servery, custom cabinets. The Great Room has an open design w/gas FP, coffered ceilings, recessed lighting & in-wall speakers. The 2nd floor offers Primary BDRM w/luxury 5pc ensuite, FP & walk-in closet, convenient 2nd floor laundry, additional office/den. Private rear yard w/mature trees. A stone patio w/ access to the kitchen provides a perfect entertaining area. Located in Millers' Pond neighborhood, an enclave of exec homes in Ancaster close to all amenities and hwy access. Central vac, basement bathroom both roughed in.
详情
- 上市时间: Tuesday, September 05, 2023
- 城市: Hamilton
- 社区: Ancaster
- 详细地址: 19 Oldmill Road, Hamilton, L9G 5E2, Ontario, Canada
- 厨房: Hardwood Floor, Breakfast Bar, Stainless Steel Appl
- 挂盘公司: Re/Max Escarpment Realty Inc. - Disclaimer: The information contained in this listing has not been verified by Re/Max Escarpment Realty Inc. and should be verified by the buyer.















