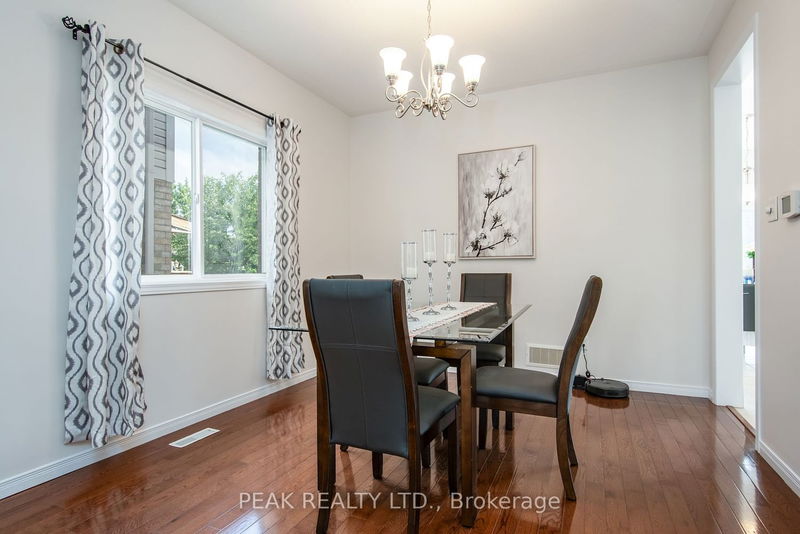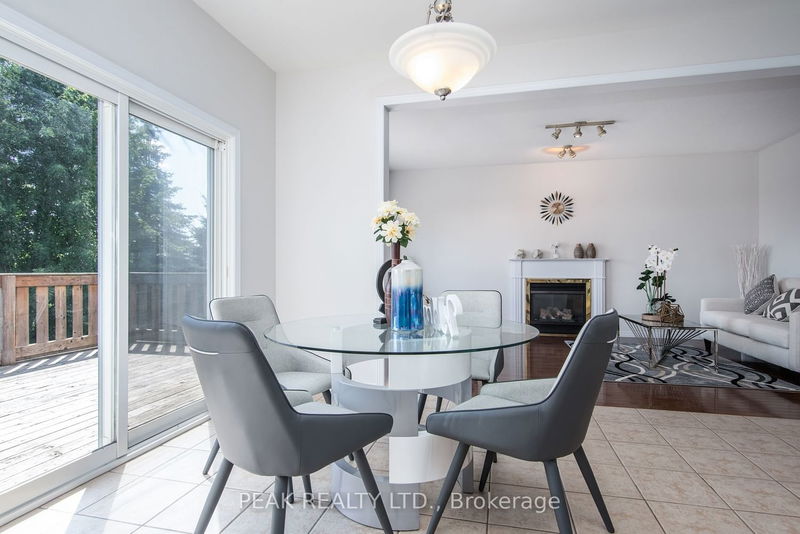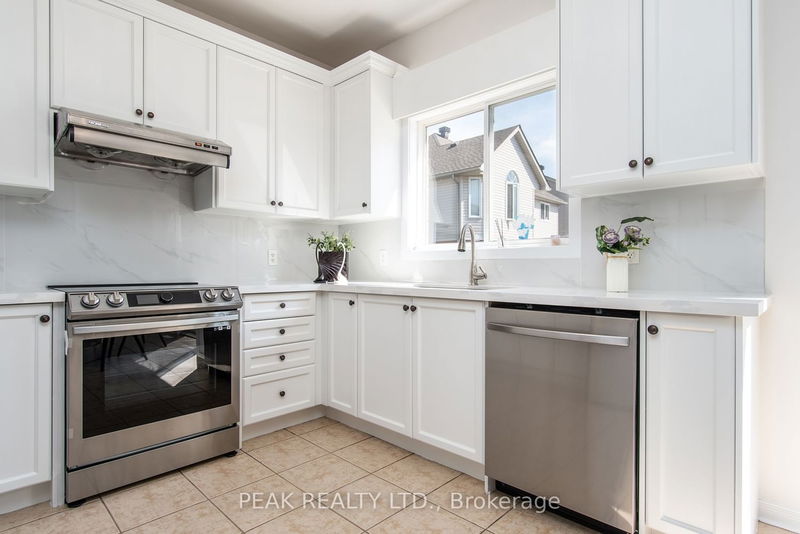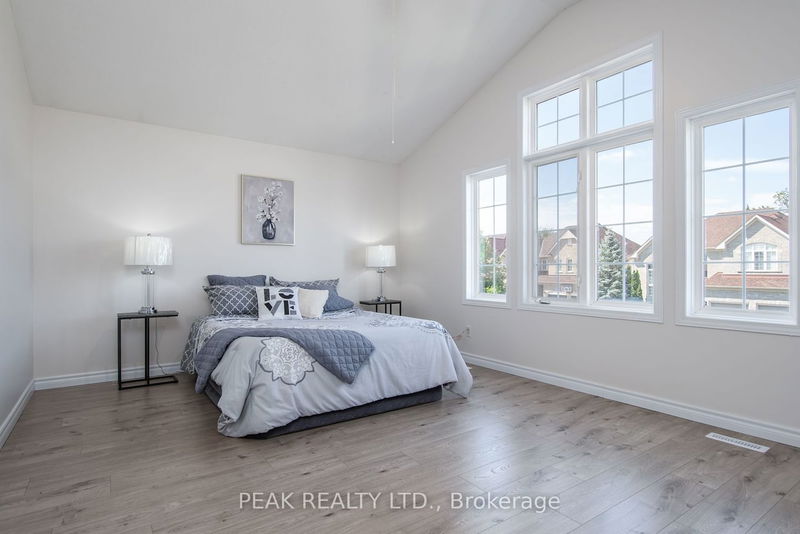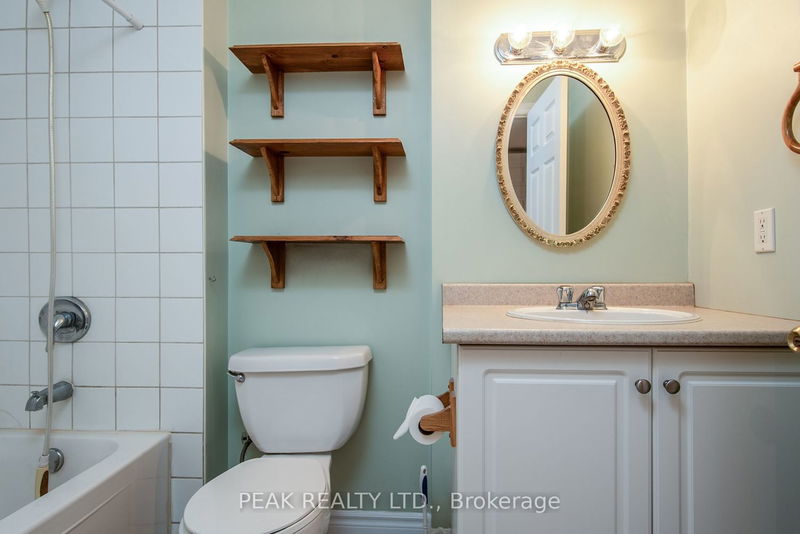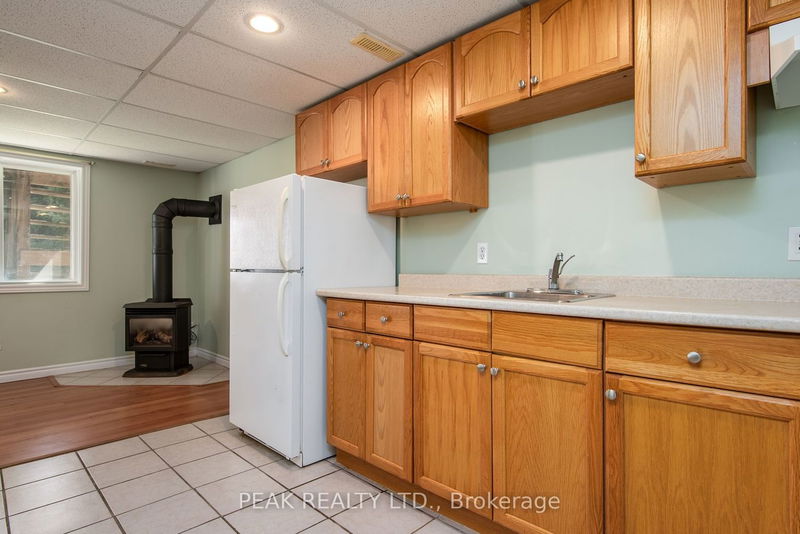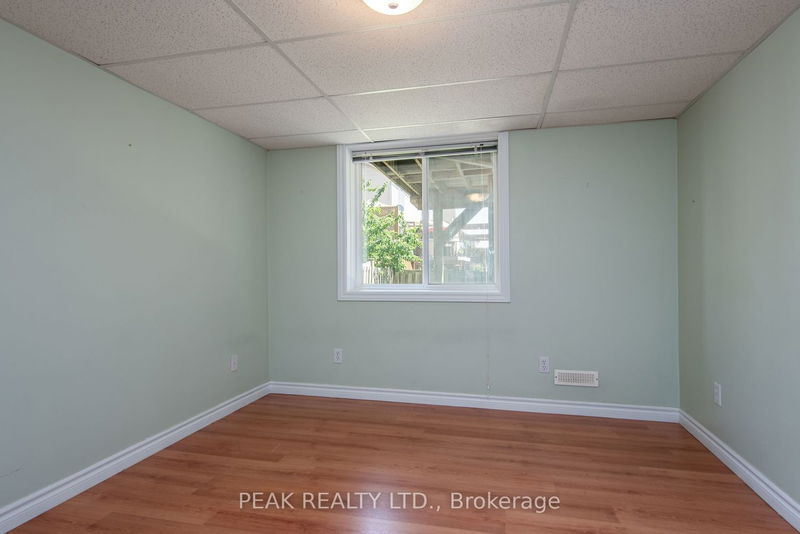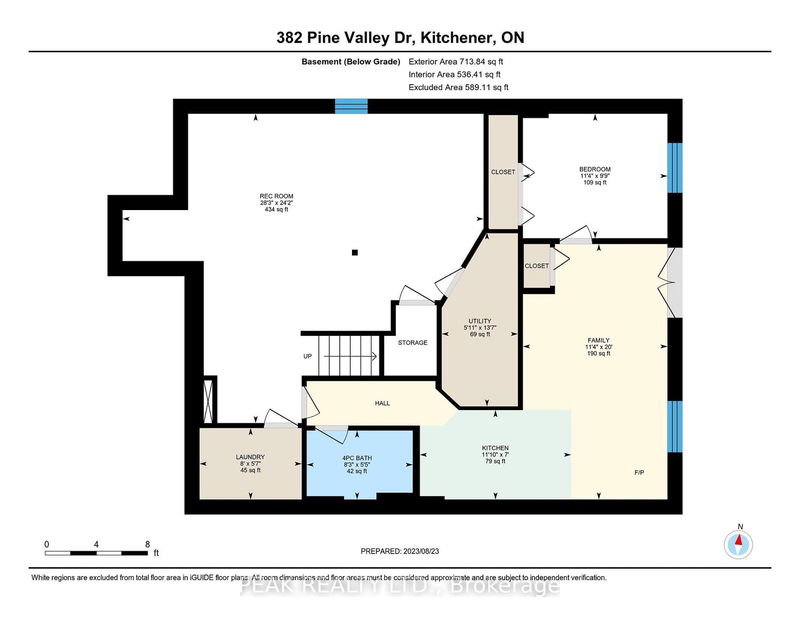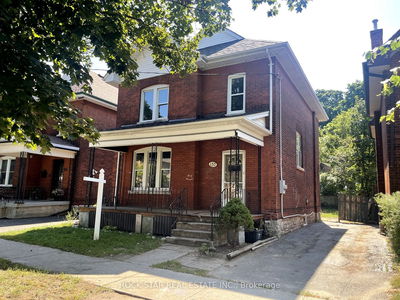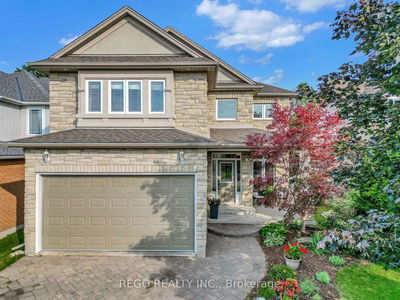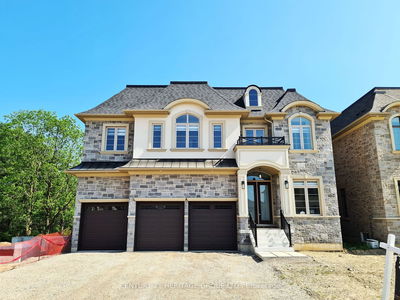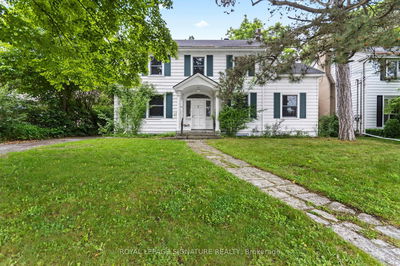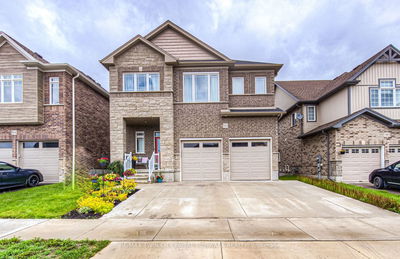Absolutely stunning 5+1 bedroom and 4 bathroom house located in the highly desirable Doon area. This impeccably maintained home boasts a double car garage, carpet-free throughout, main floor with private office, a fully finished walkout basement. The main floor features an open concept floor plan with 9-foot ceilings and a huge living/dining room, Chef's dream kitchen with brand new granite countertop and backsplash, brand new appliances and some new light fixtures. Spacious family room with an abundance of natural light, a gas fireplace and a patio door leads to a large deck. Second floor comes with new hardwood stair steps, new flooring throughout and 5 generously sized bedrooms. The huge primary bedroom has a brand new glass shower and new granite countertop. The finished walkout basement has a separate in-law. Fully fenced yard, patio and deck. $$$ spent on new renos. Steps to Public School, short drive to Conestoga College and Highway 401, great schools, parks and shopping
详情
- 上市时间: Friday, August 25, 2023
- 3D看房: View Virtual Tour for 382 Pine Valley Drive
- 城市: Kitchener
- 交叉路口: Apple Ridge Dr
- 客厅: Hardwood Floor
- 厨房: Tile Floor, Granite Counter, Custom Backsplash
- 家庭房: Hardwood Floor, Fireplace, Large Window
- 挂盘公司: Peak Realty Ltd. - Disclaimer: The information contained in this listing has not been verified by Peak Realty Ltd. and should be verified by the buyer.








