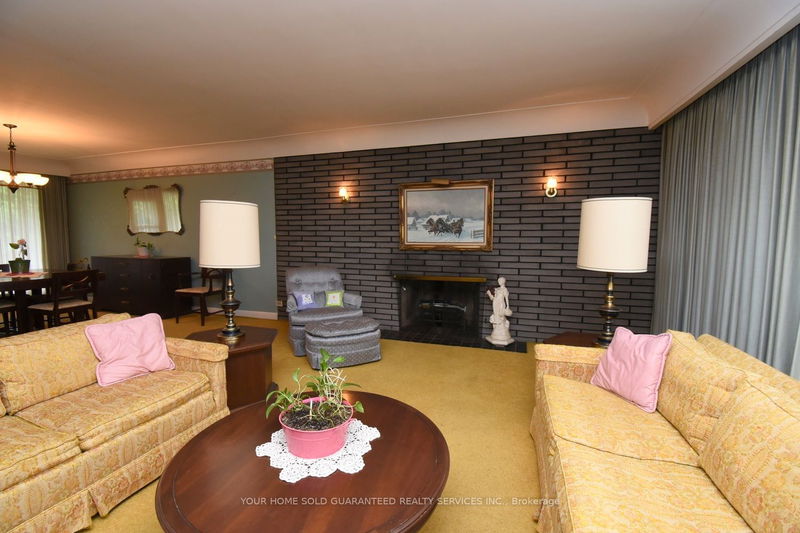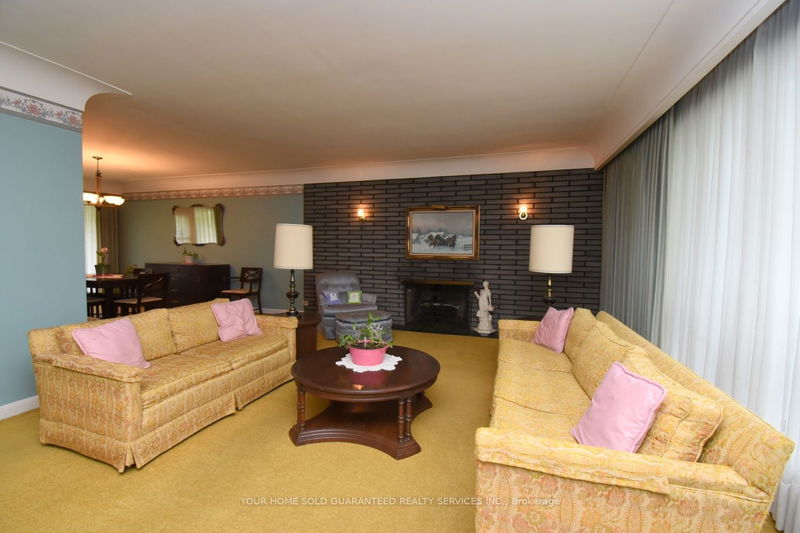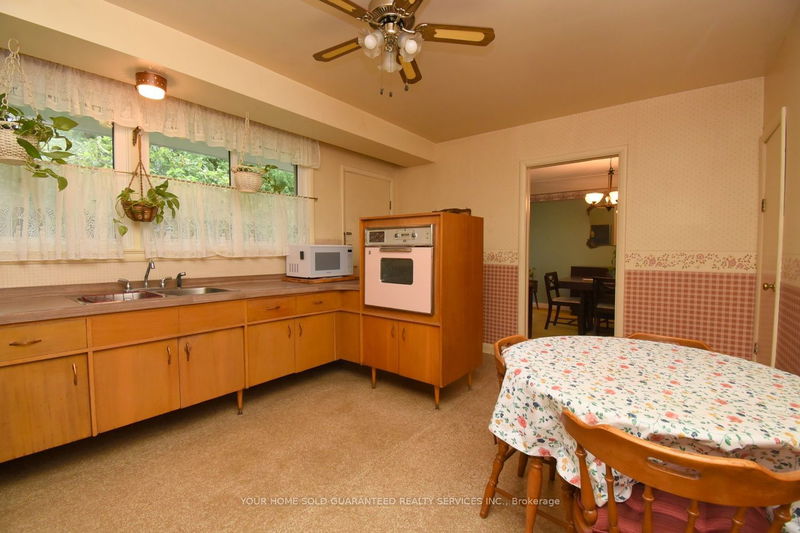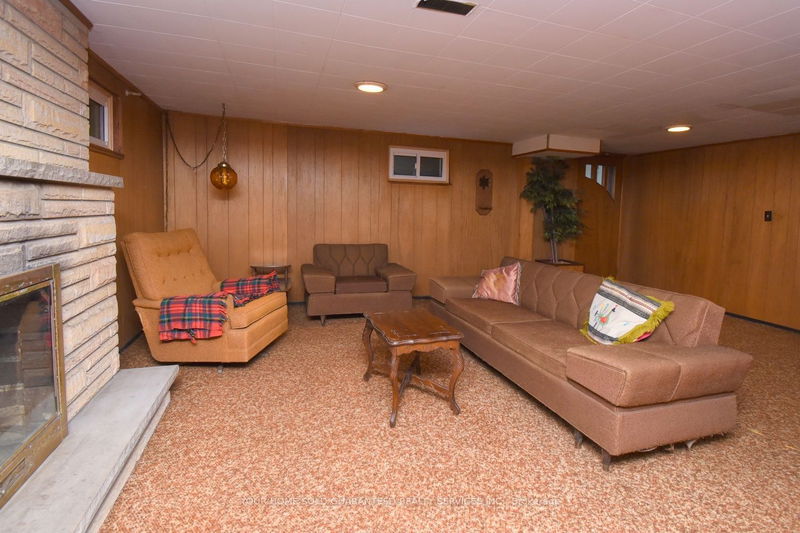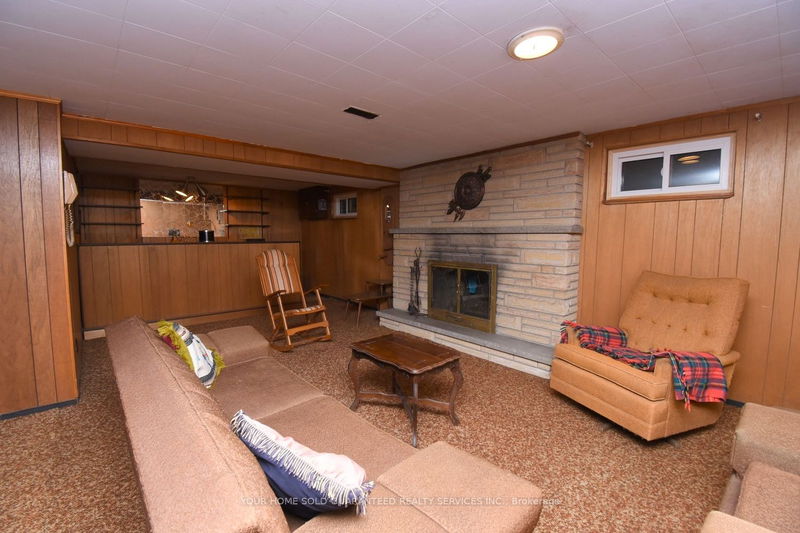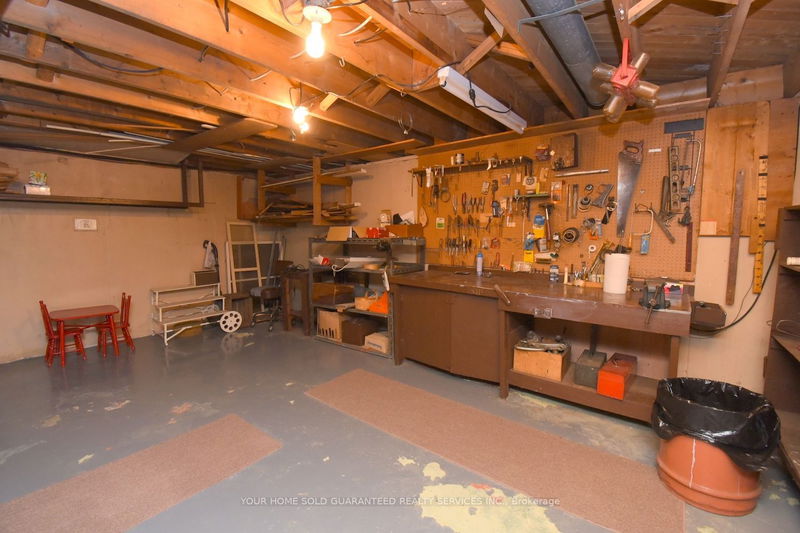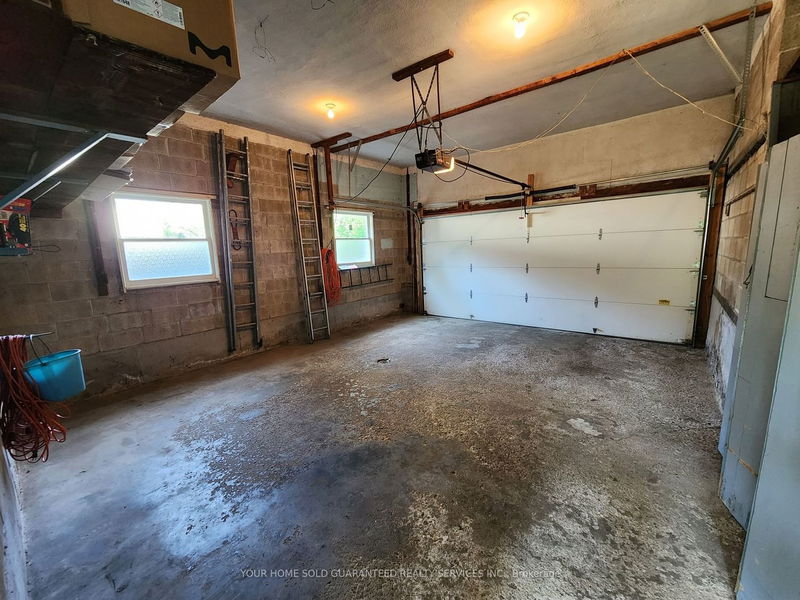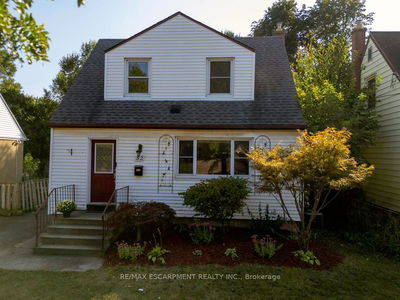Charming 3 Bdrm Bungalow on a massive corner lot on a quiet Cul-De-Sac! Lovingly well-maintained, great family home that needs some updating to make it more modern. Solid structure, newer windows, & the perfect foundation to create the home of your dreams for years to come. 3 generous-sized bdrms on the main level, all feature hardwood, large closets & windows, along w/ a shared 5pc Bath. Bright E/I retro kitchen with loads of cabinet space, windows, & a walk-out to the backyard with an electronic lock. Formal dining room w/ broadloom (hardwood underneath) open to family rm w/ wood burning fireplace. Plenty of space for the family & entertaining, the main level boasts approx. 1455 sq.ft. + a fully finished bsmt featuring a separate entrance. Large rec rm w/ another wood-burning fireplace & B/I bar for warm cozy nights. This level also features a Games/Hobby Rm, Kitchenette/Laundry Area, Spacious Workshop, 3pc Bath, & a large Storage Room. Perfect teenager's retreat or man cave for Dad!
详情
- 上市时间: Thursday, August 24, 2023
- 3D看房: View Virtual Tour for 1 Garvey Crescent
- 城市: Hamilton
- 社区: Corman
- 详细地址: 1 Garvey Crescent, Hamilton, L8K 3W9, Ontario, Canada
- 家庭房: Broadloom, Fireplace
- 厨房: Main
- 挂盘公司: Your Home Sold Guaranteed Realty Services Inc. - Disclaimer: The information contained in this listing has not been verified by Your Home Sold Guaranteed Realty Services Inc. and should be verified by the buyer.





