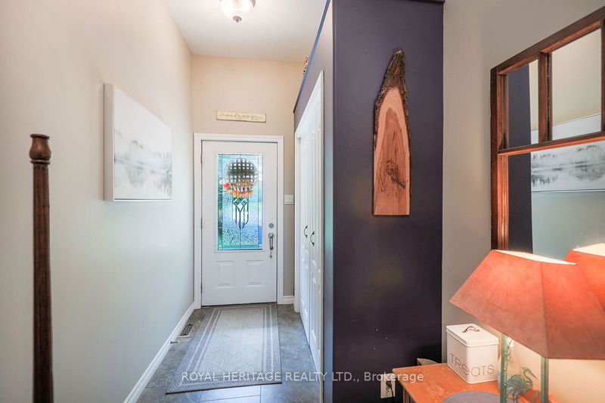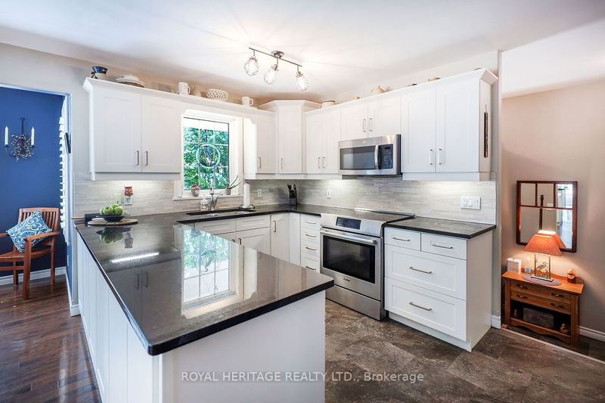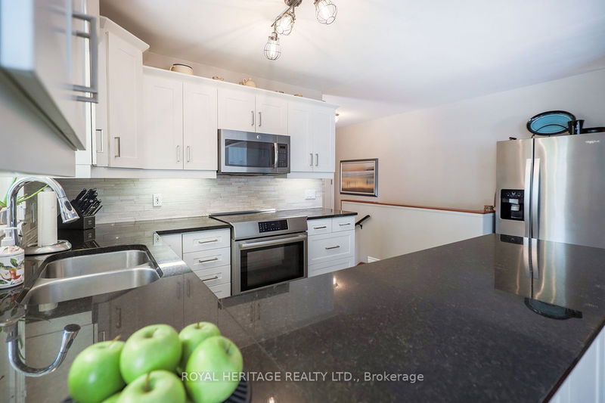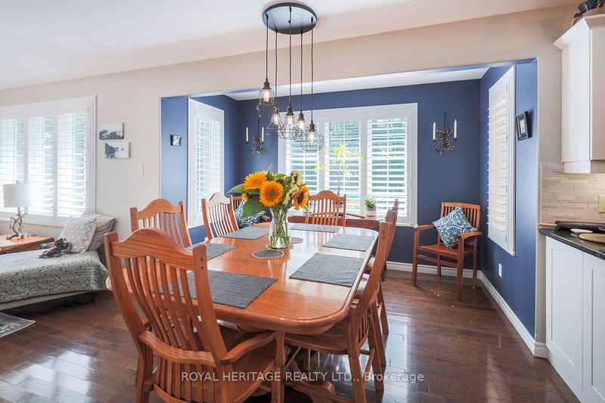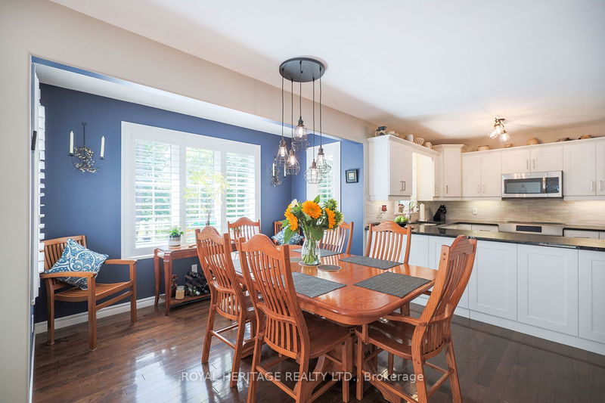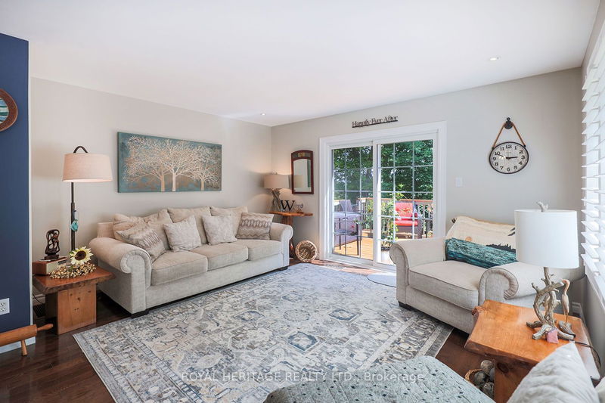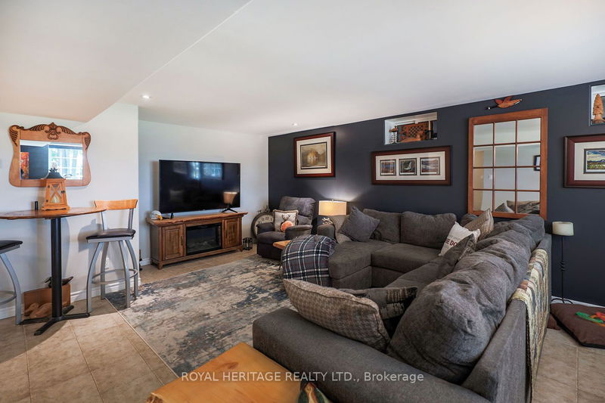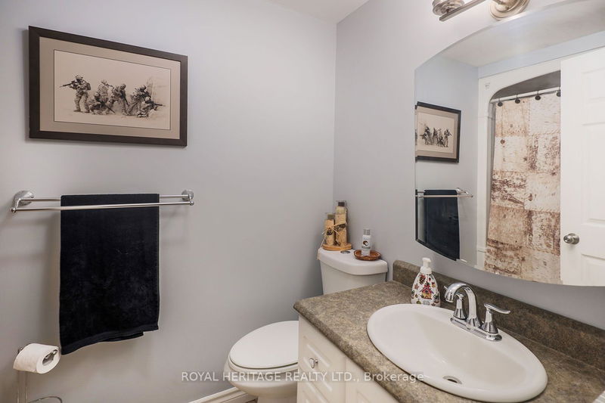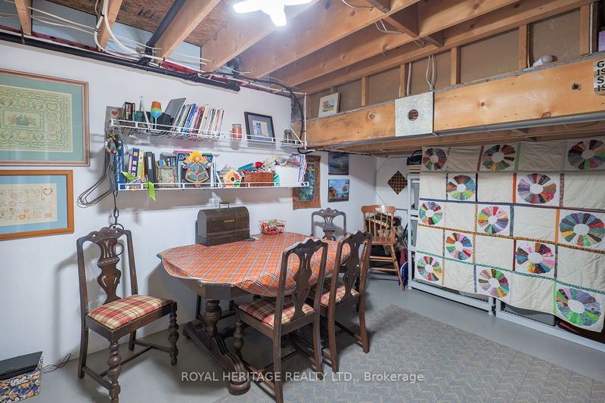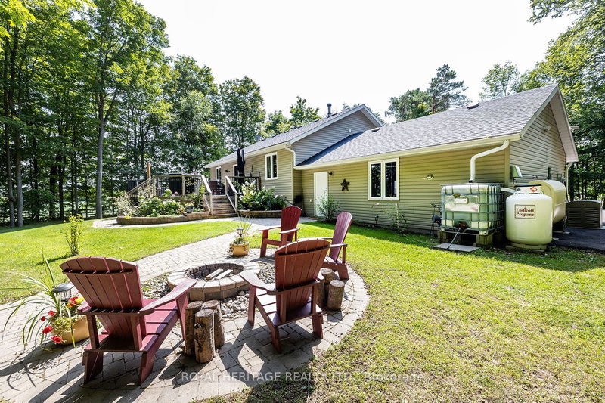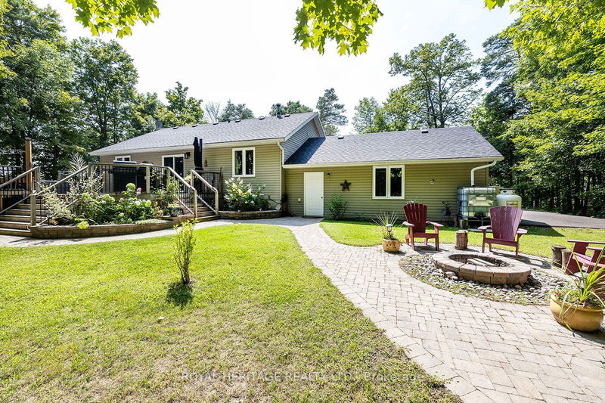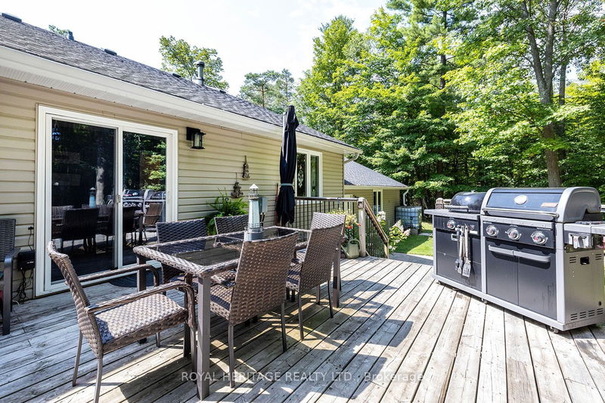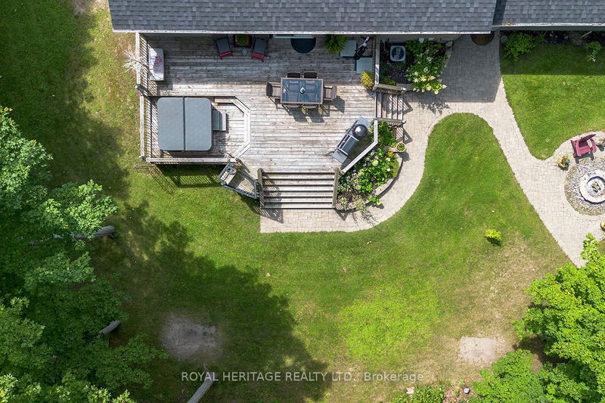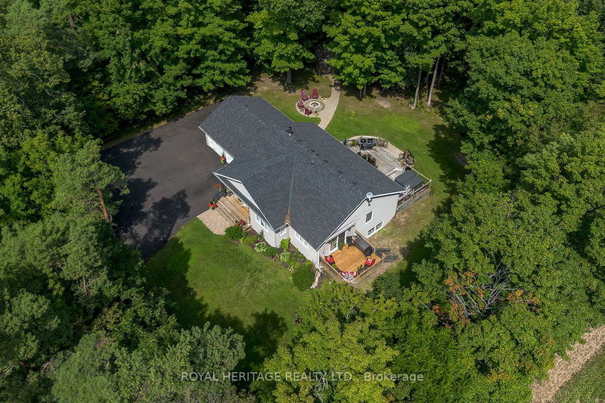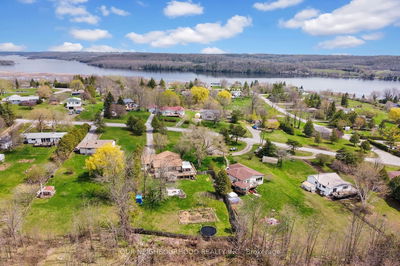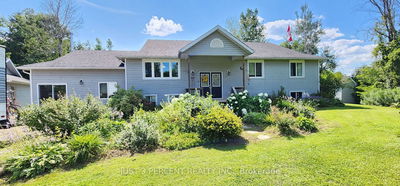* Custom Built Raised Bungalow on a Private Half Acre Lot * Conveniently Located just a short drive East of Peterborough. Open Concept Floorplan loaded with Natural Light. The Kitchen Comes Equipped with Stainless Steel Appliances, Granite Countertops, Stone Backsplash & a Large Pantry. Gleaming Hardwood Floors in your Dining/Living rooms & a Walk Out to a South Facing Sun Deck. Main Floor Laundry & 3 Generous Sized Bedrooms including an Additional Walk Out to your Very own Backyard Paradise featuring a Large Deck, Hot Tub & Fire Pit. The Finished Basement Benefits from Above Grade Windows & In Floor Heating, as well as a Huge Rec Room & a 4th Bedroom for your Guests or Extended Family. The Attached 26ft x 23ft Garage creates Ample Space for Parking & Storage. Pride of Ownership is Evident Throughout this Home & Property!
详情
- 上市时间: Tuesday, August 22, 2023
- 3D看房: View Virtual Tour for 2031 County Road 38 N/A
- 城市: Asphodel-Norwood
- 社区: Rural Asphodel-Norwood
- 详细地址: 2031 County Road 38 N/A, Asphodel-Norwood, K0L 2B0, Ontario, Canada
- 厨房: Granite Counter, Stainless Steel Appl, Pantry
- 客厅: Hardwood Floor, W/O To Deck
- 挂盘公司: Royal Heritage Realty Ltd. - Disclaimer: The information contained in this listing has not been verified by Royal Heritage Realty Ltd. and should be verified by the buyer.






