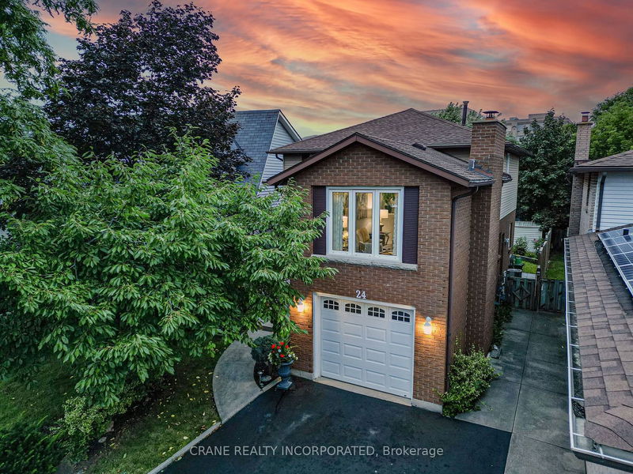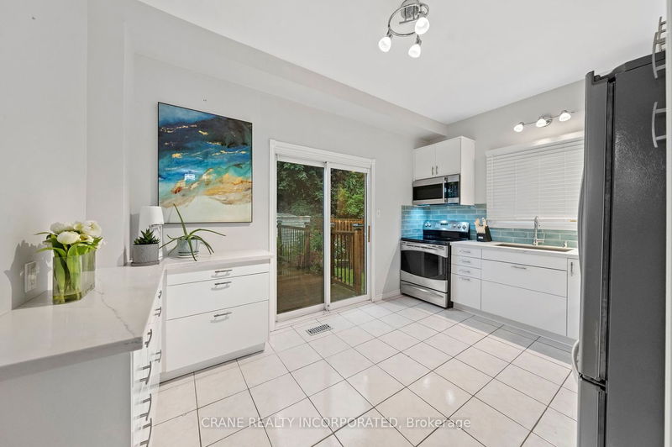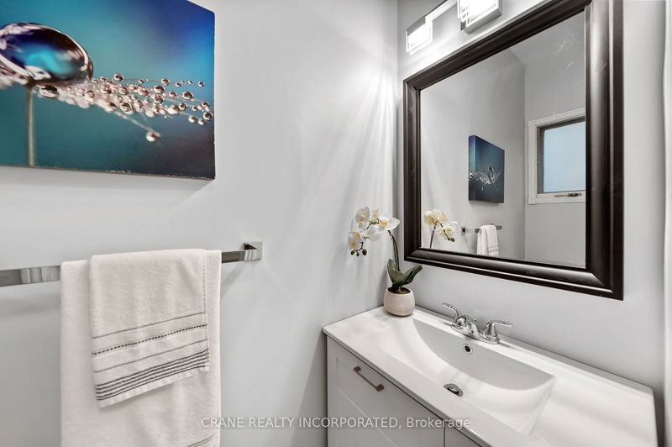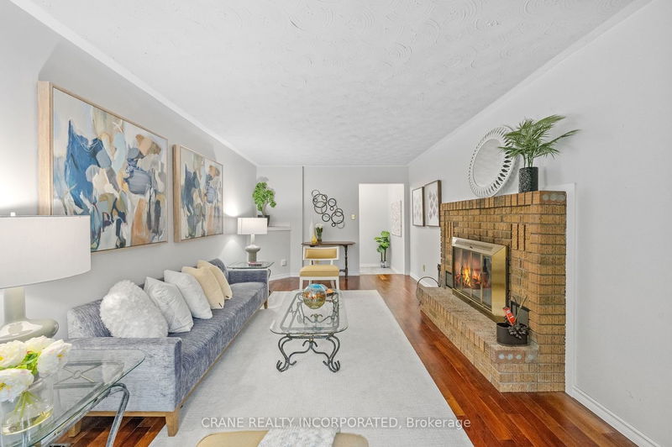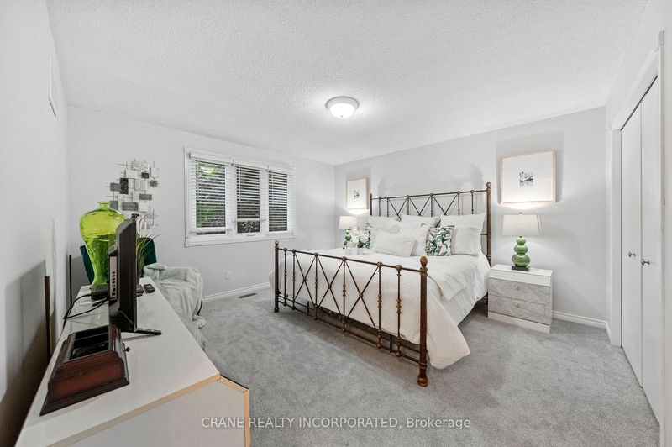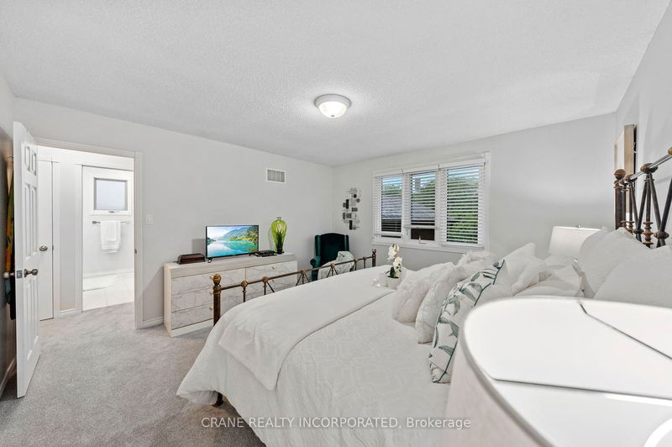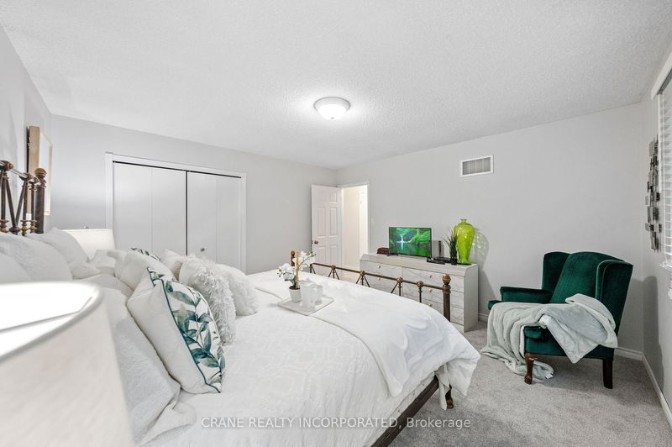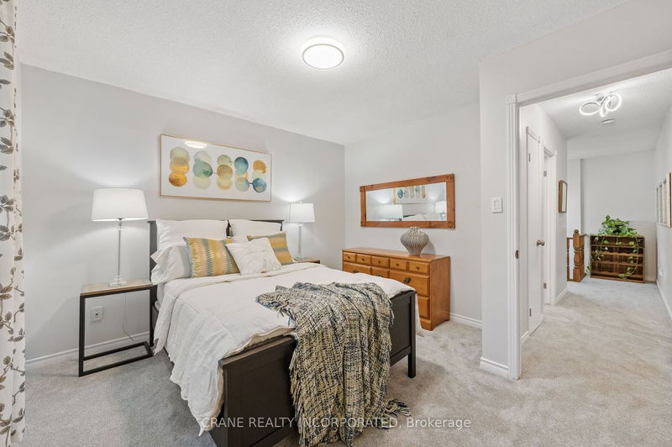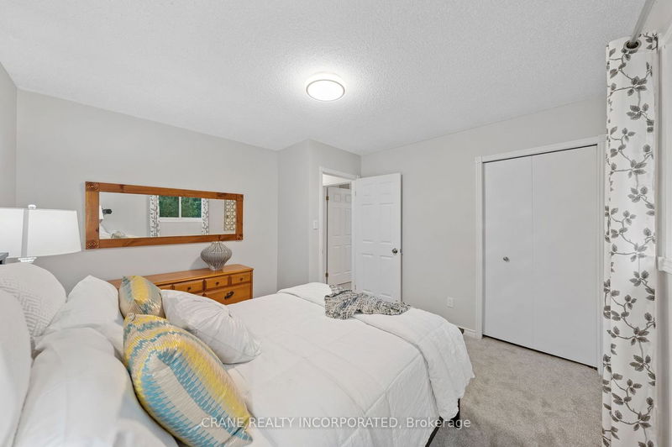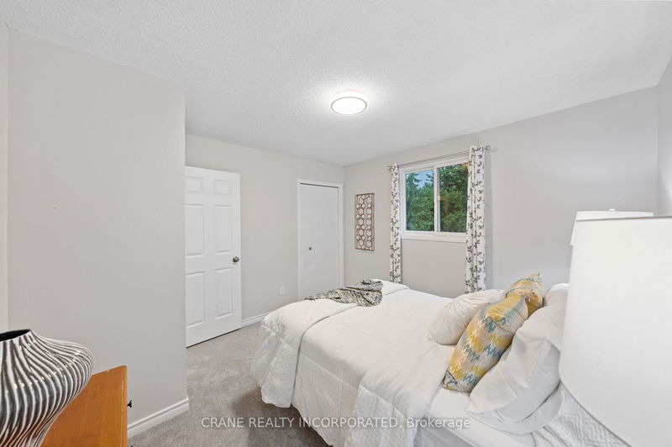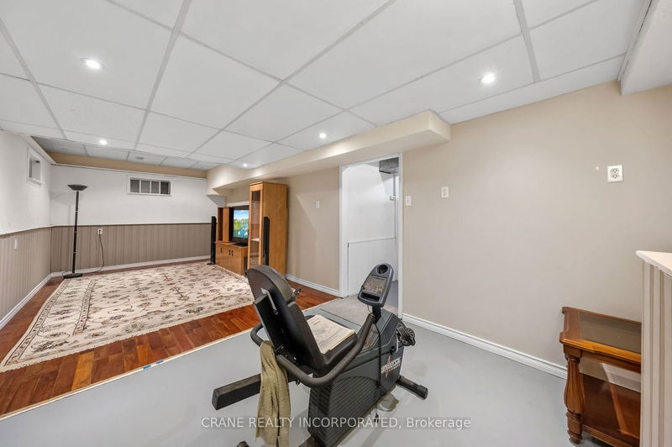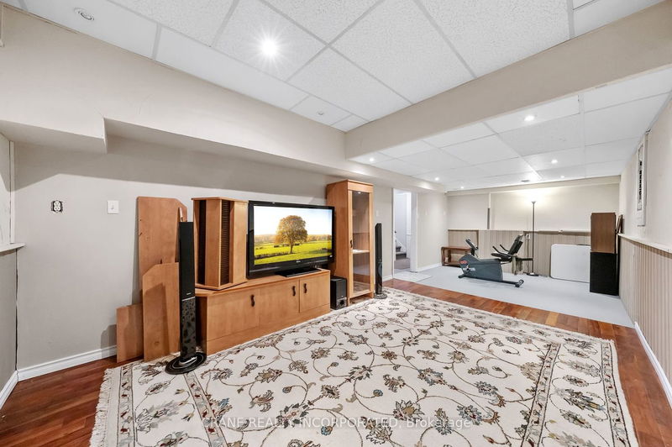Not a single compromise in sight! This superbly maintained one-of-a-kind home on a cul-de-sac features all the quality indoor and outdoor elements that spell "forever" spacious and bright rooms with efficient open- concept flow, warm neutral palette to fit any decor, high-end finishes everywhere, custom chef's kitchen with stainless steel appliances, fully finished basement, garage/storage with multi-car driveway parking, a perfect balance of rich hardwood flooring, ceramic, and new broadloom, numerous improvements to keep this home fully up-to-date for years to come, see list attached. Lush professionally designed perennial back garden with walk-out deck oasis and flagstone patio. Close to schools, services, recreation, transit, worship, retail and grocery, yet private and serene. A "must-see" for anyone wanting both move-in-ready class and family flexibility. *Owner has converted garage into "Storeroom on ground floor", he is willing to reconfigure back into original use.
详情
- 上市时间: Thursday, August 17, 2023
- 3D看房: View Virtual Tour for 24 Salina Place
- 城市: Hamilton
- 社区: Stoney Creek
- 交叉路口: Highway 8 & Dewitt Rd.
- 详细地址: 24 Salina Place, Hamilton, L8G 4L4, Ontario, Canada
- 客厅: Hardwood Floor, Bay Window, Open Concept
- 厨房: Ceramic Floor, Quartz Counter, Renovated
- 家庭房: Hardwood Floor, O/Looks Frontyard, Brick Fireplace
- 挂盘公司: Crane Realty Incorporated - Disclaimer: The information contained in this listing has not been verified by Crane Realty Incorporated and should be verified by the buyer.

