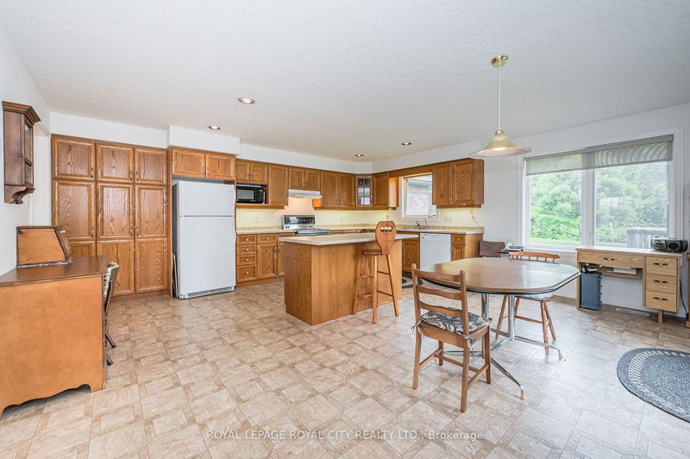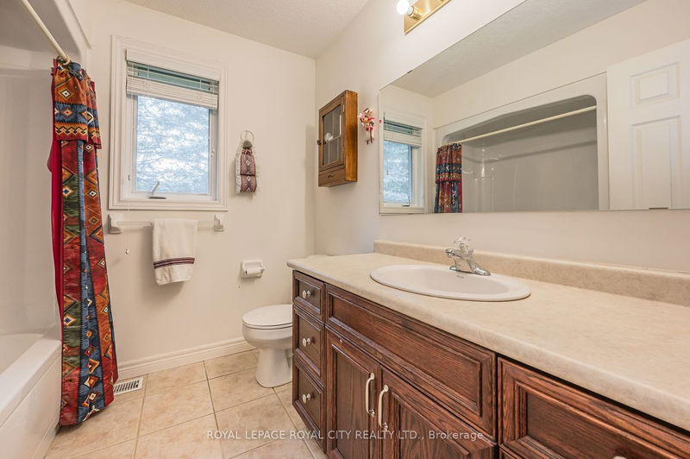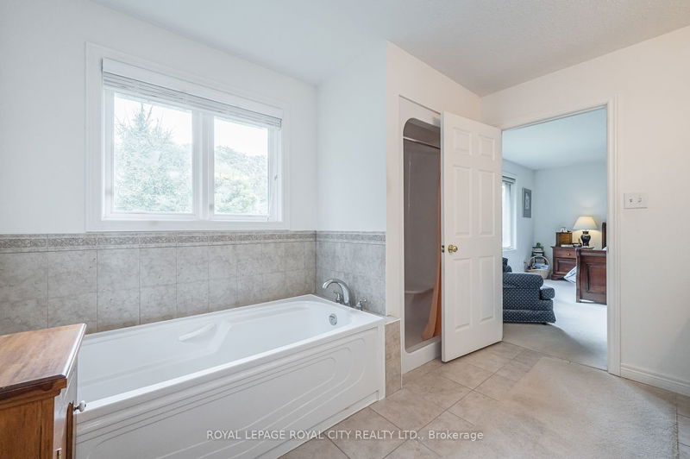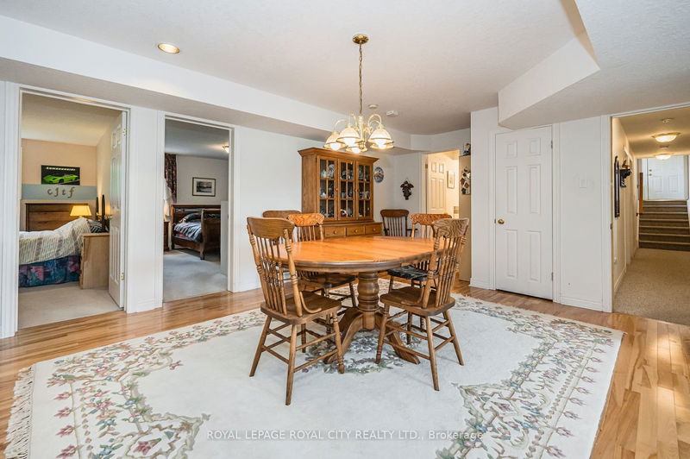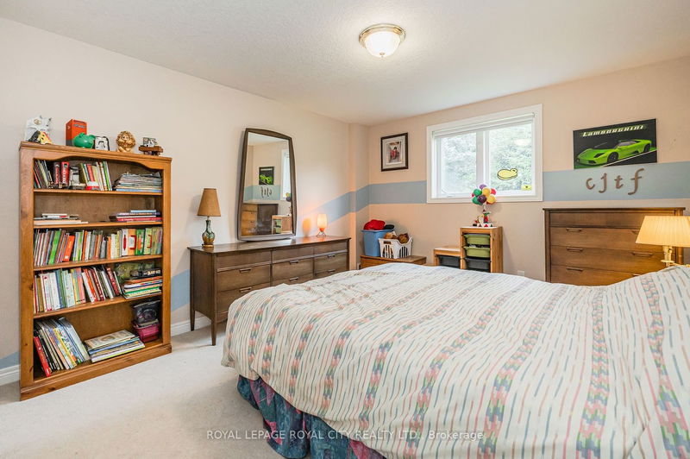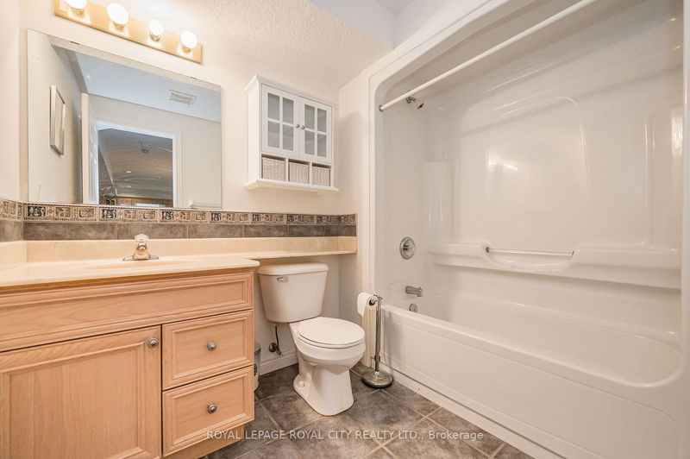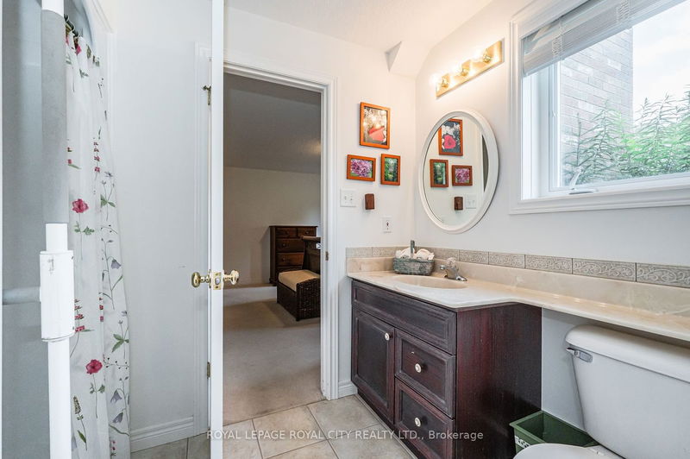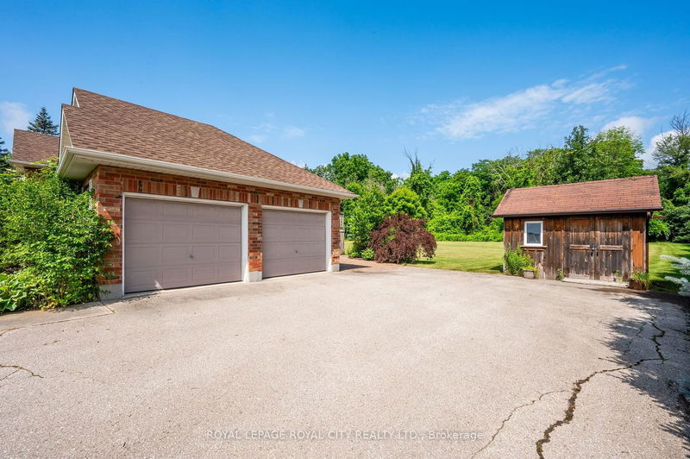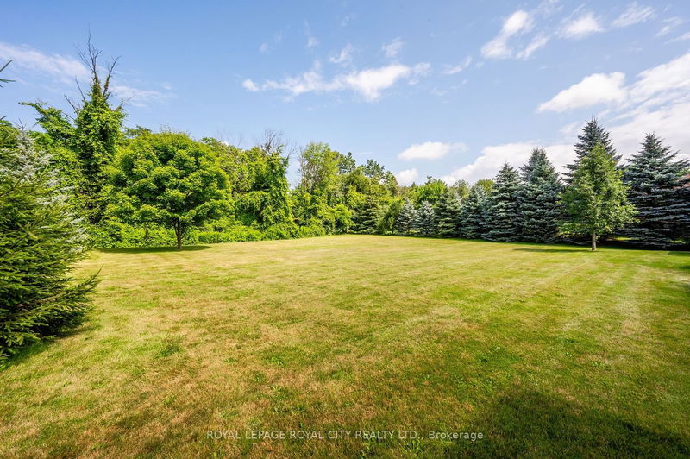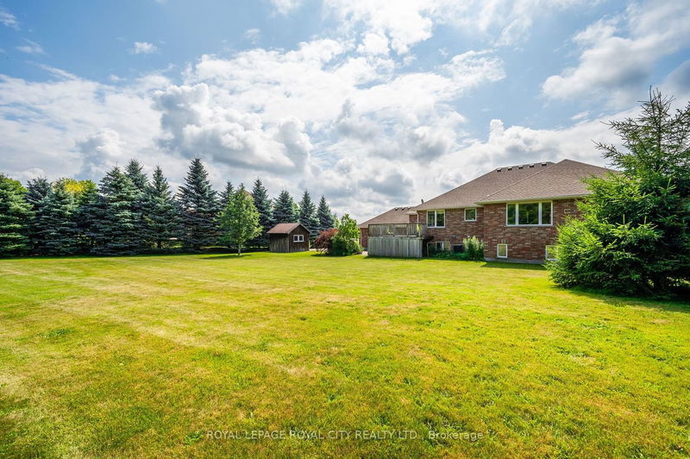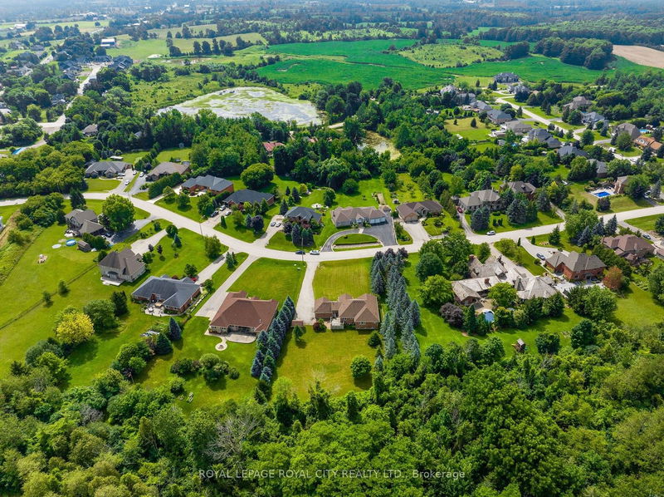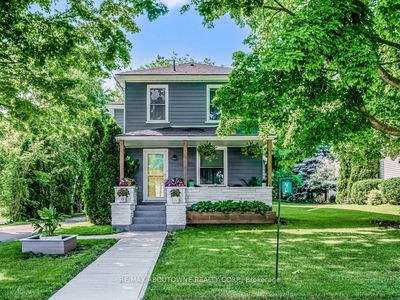Experience comfort and convenience in this raised bungalow in Morriston. Perfect for families, it offers tranquility in a small-town community with easy access to modern amenities. On almost an acre with green space views, there's potential for a pool. Enjoy 2260 sq ft on the main level, featuring spacious rooms and vaulted ceilings in the living room. The kitchen is perfect for cooking, while the dining room fosters togetherness. The primary bedroom has a walk-in closet and 5-piece ensuite. Two more bedrooms and a bath complete this level. The 2000 sq ft finished lower level is ideal for multi-generational living with its own kitchen, family room, bedrooms, ensuites, and laundry. A short drive to Guelph and quick 401 access offer connectivity, while Toronto is 45 minutes away. This property combines comfort, location, and beauty, embodying your dream lifestyle. Welcome home!
详情
- 上市时间: Thursday, August 17, 2023
- 3D看房: View Virtual Tour for 18 Telfer Glen Street
- 城市: Puslinch
- 社区: Morriston
- 交叉路口: Hwy 6
- 详细地址: 18 Telfer Glen Street, Puslinch, N0B 2J0, Ontario, Canada
- 厨房: Main
- 客厅: Main
- 厨房: Bsmt
- 挂盘公司: Royal Lepage Royal City Realty Ltd. - Disclaimer: The information contained in this listing has not been verified by Royal Lepage Royal City Realty Ltd. and should be verified by the buyer.








