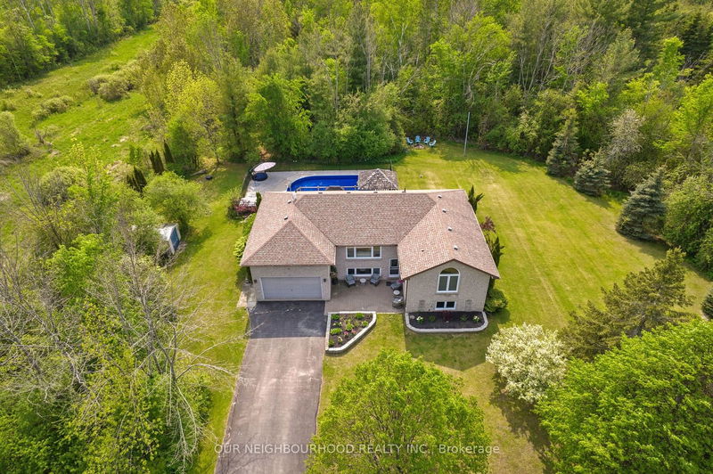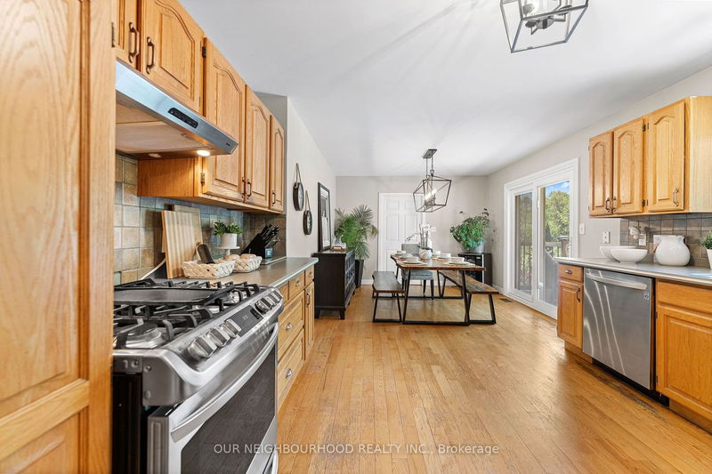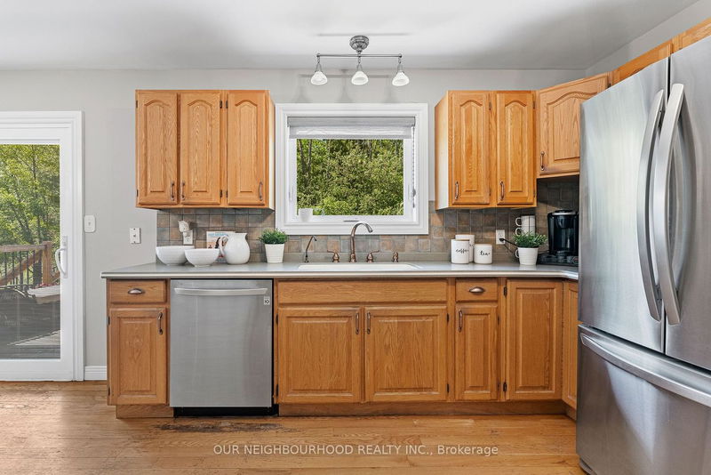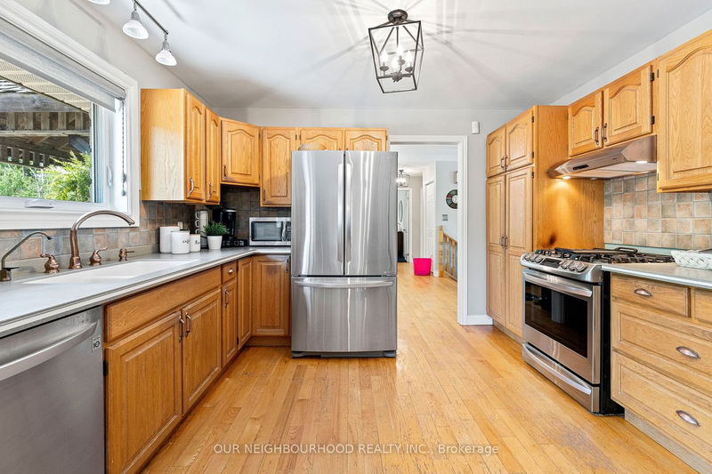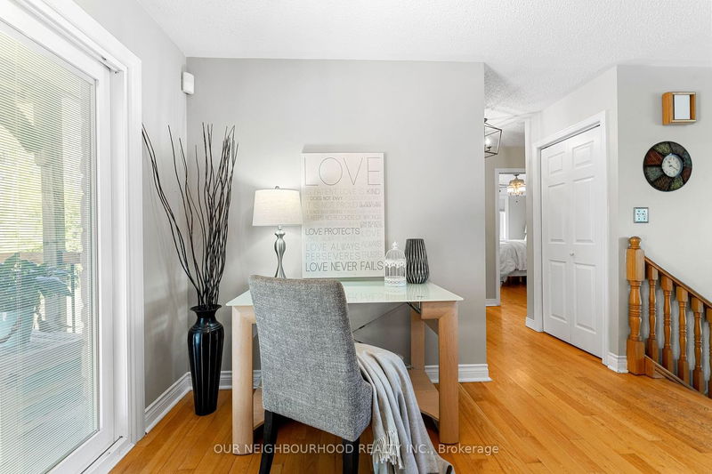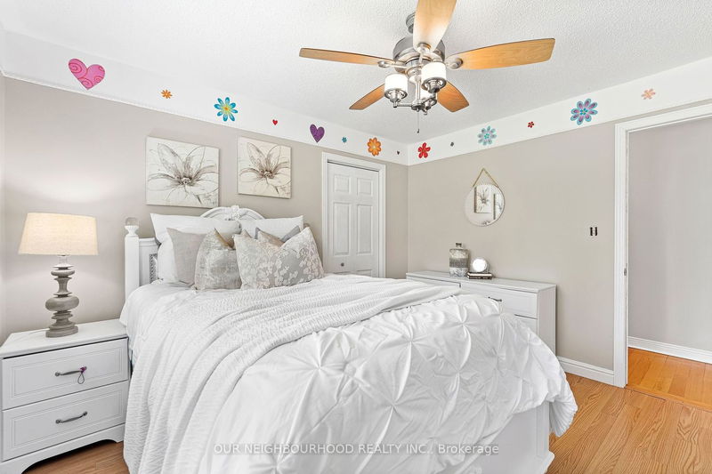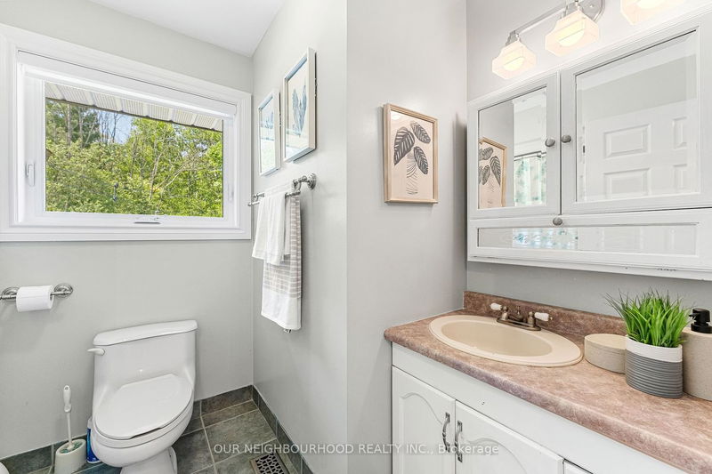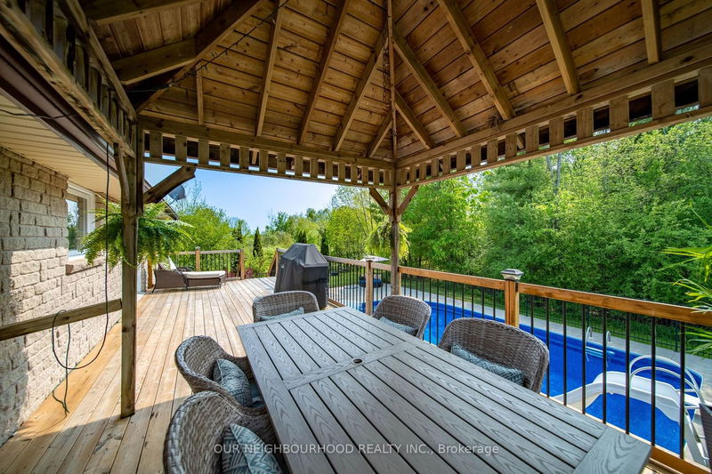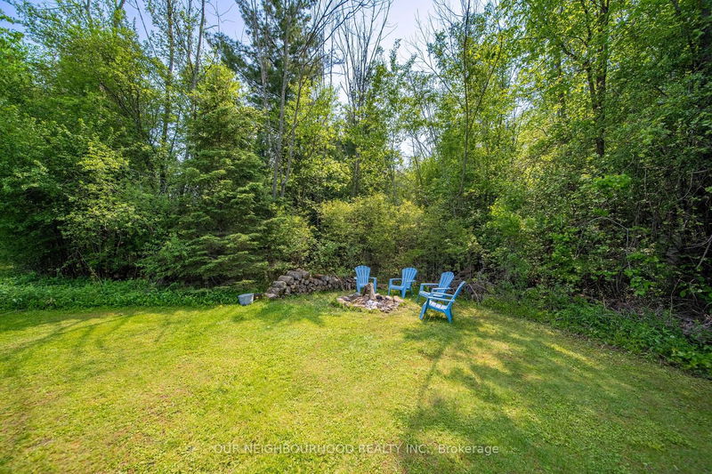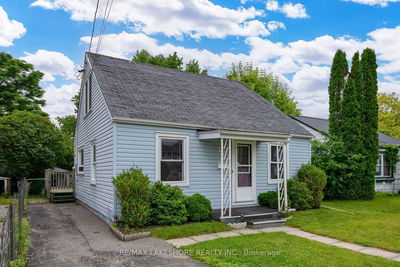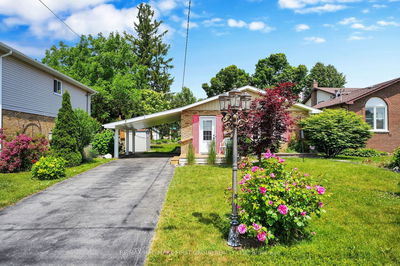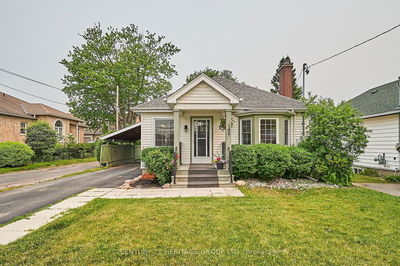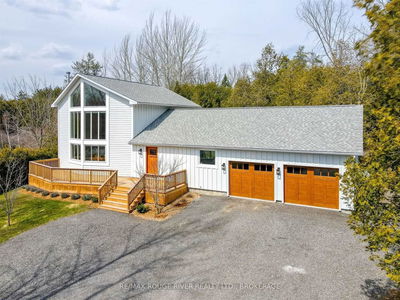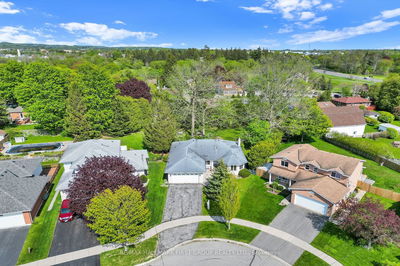Welcome To This Charming 3-Bed, 4-Bath Raised Bungalow Nestled On A Picturesque 1.24 Ac Private Lot with no immediate neighbours, Perfectly Blending The Tranquility Of Rural Living W Convenient Proximity To Cobourg's Amenities. The Main Level Boasts A Thoughtfully Designed Layout, W Large Eat-In Kitchen, Dining Nook & Open Living Room . The Primary Bedroom Offers A Serene Haven With Cathedral Ceilings, 2 Closets & Its Own 4Pc Ensuite Bathroom. An Additional 4Pc Bathroom Serves The Other Two Generous Bedrooms, With Another 2Pc Conveniently Located off the laundry/mud room W Garage Access. Bright Lower Level W Large Above Grade Windows Offers A Cozy Family Room With Gas Fireplace, 3Pc Bath, And A Huge Rec Room That Could Become Additional Bedrooms &/Or An In-Law Suite. Stepping Outside, You'll Discover A True Oasis Complete W Large Deck, Hot Tub, & Heated Inground Pool W Slide. The Expansive & Private Lot Offers Plenty Of Room For Outdoor Activities, Gardening & Lounging.
详情
- 上市时间: Monday, August 14, 2023
- 3D看房: View Virtual Tour for 2720 Castle Hill Drive
- 城市: Cobourg
- 社区: Cobourg
- 交叉路口: Dale Rd & Castle Hill
- 详细地址: 2720 Castle Hill Drive, Cobourg, K9A 0M3, Ontario, Canada
- 客厅: Picture Window, Hardwood Floor, Open Stairs
- 厨房: Eat-In Kitchen, Double Sink, Hardwood Floor
- 家庭房: Above Grade Window, Fireplace, Wainscoting
- 挂盘公司: Our Neighbourhood Realty Inc. - Disclaimer: The information contained in this listing has not been verified by Our Neighbourhood Realty Inc. and should be verified by the buyer.

