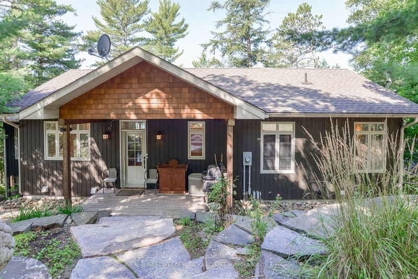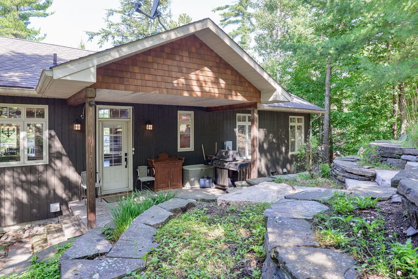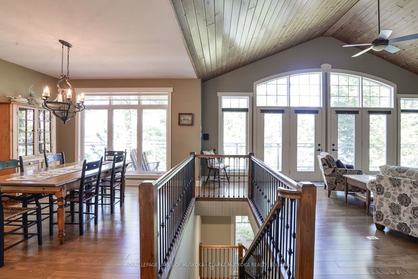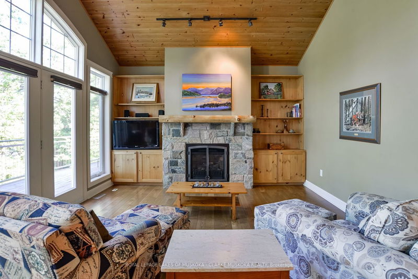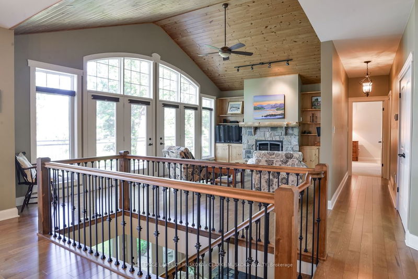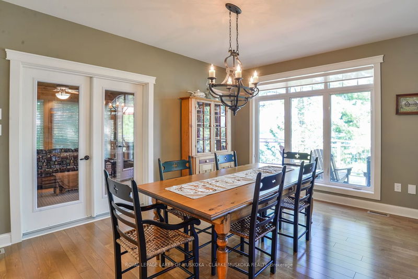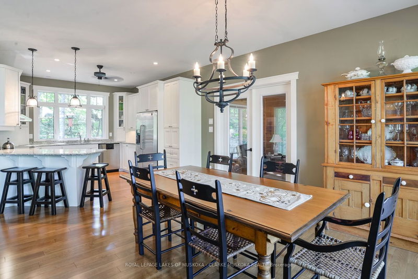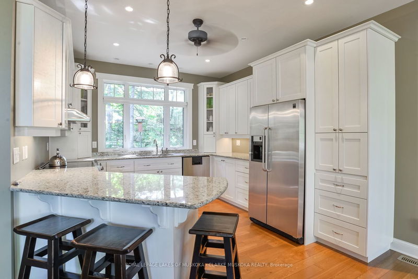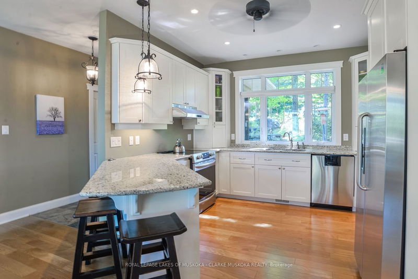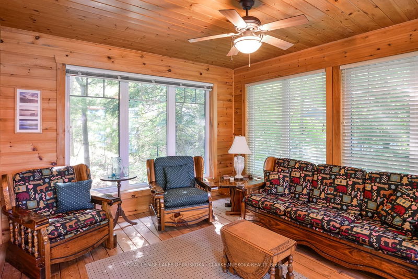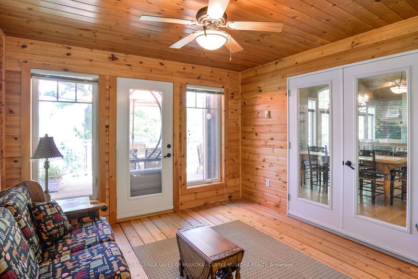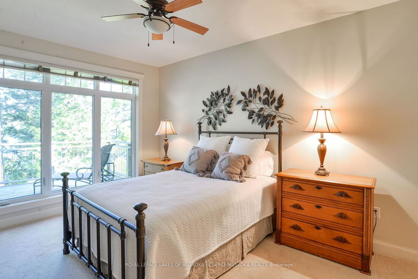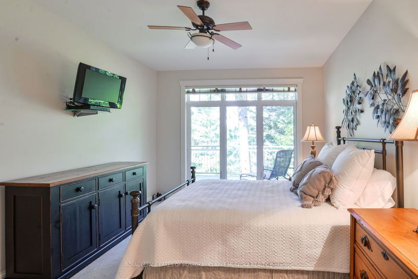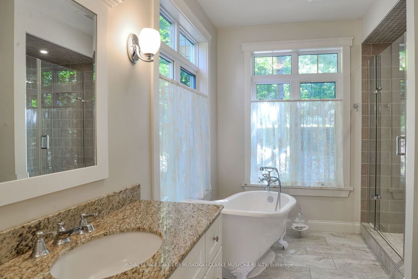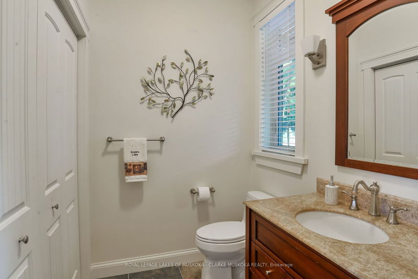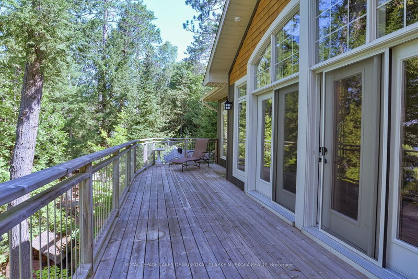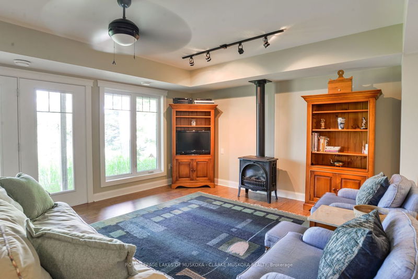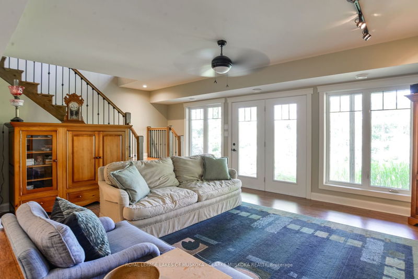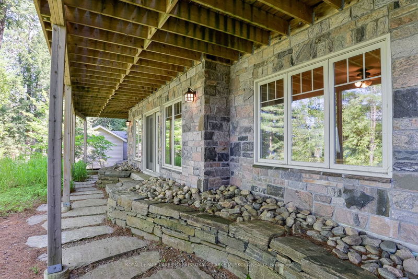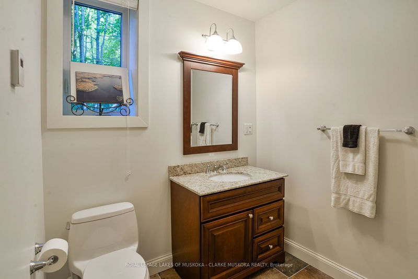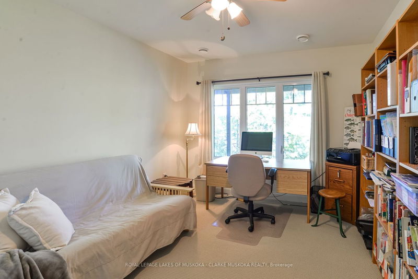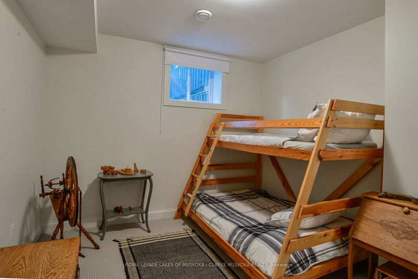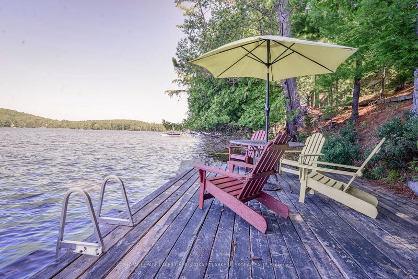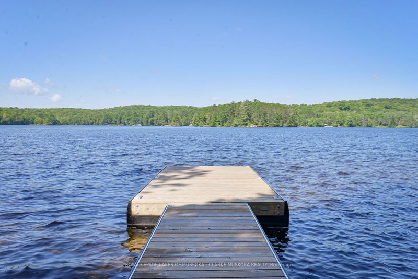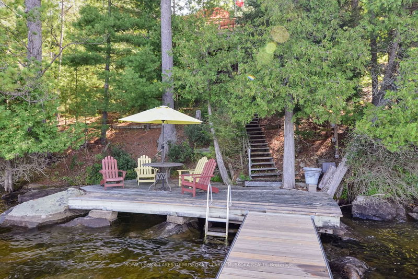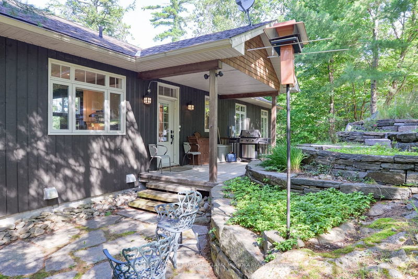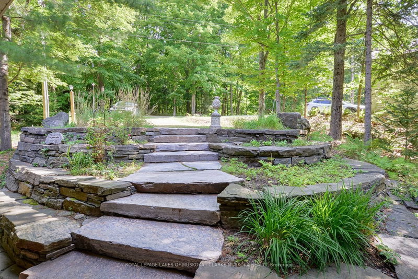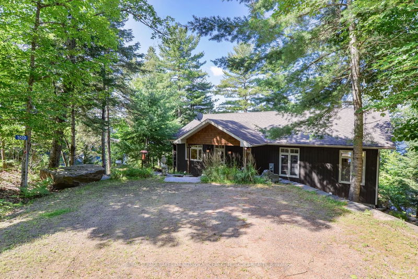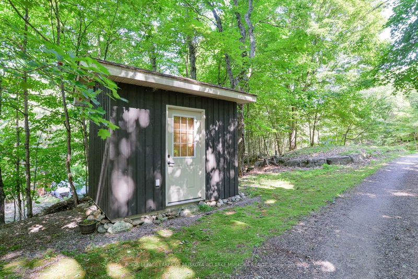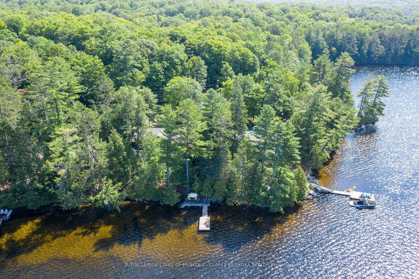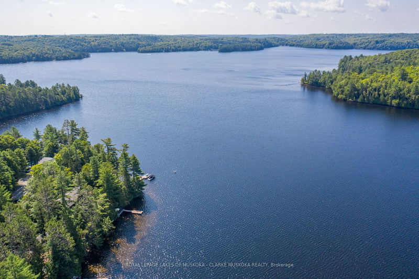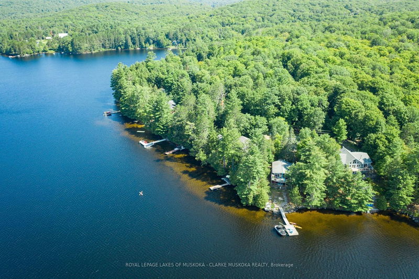Embrace year-round living in this newer home located on the shores of desirable Soyers Lake in Haliburton. The sounds of songbirds and sight of majestic trees and lake views welcome you as you arrive and take a few short steps from the car to enter the bright and inviting foyer. The open-concept layout seamlessly connects the Family Rm, Dining Rm, and Kitchen, a comfortable and calming atmosphere. The main floor's open-concept design flows effortlessly into the Haliburton Room and front deck, extending your living space to the outdoors, immersing yourself in nature's beauty.The Primary Bedroom boasts an ensuite that exudes luxury, featuring a free-standing tub and a separate shower.A second Bedroom and 2-piece Washroom with Laundry add convenience to your daily routine. The lower level offers two additional Bedrooms, an Office with inspiring views, a full Bathroom, and a central Recreation Room with a walkout to the lake. ***Soyers Lake is part of the Haliburton 5 Lake Chain ***
详情
- 上市时间: Friday, August 11, 2023
- 3D看房: View Virtual Tour for 1010 Echo Lane
- 城市: Minden Hills
- 交叉路口: Keewaydin Rd To Echo Lane
- 详细地址: 1010 Echo Lane, Minden Hills, K0M 2K0, Ontario, Canada
- 厨房: Breakfast Bar, Pot Lights, Granite Counter
- 客厅: Fireplace, Vaulted Ceiling, Walk-Out
- 挂盘公司: Royal Lepage Lakes Of Muskoka - Clarke Muskoka Realty - Disclaimer: The information contained in this listing has not been verified by Royal Lepage Lakes Of Muskoka - Clarke Muskoka Realty and should be verified by the buyer.

