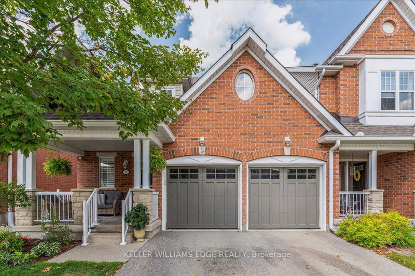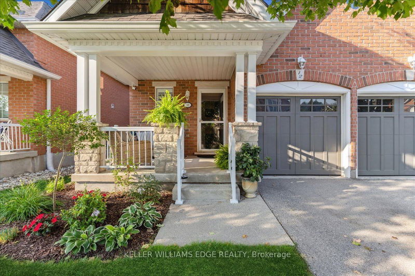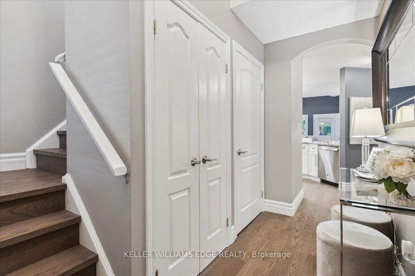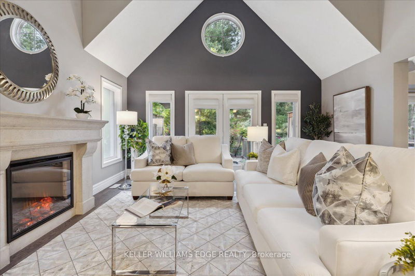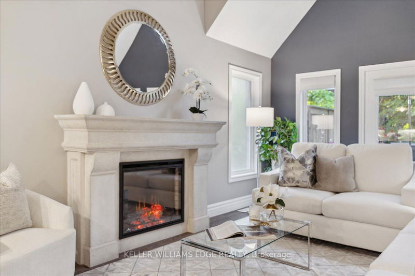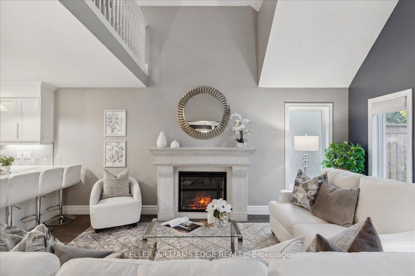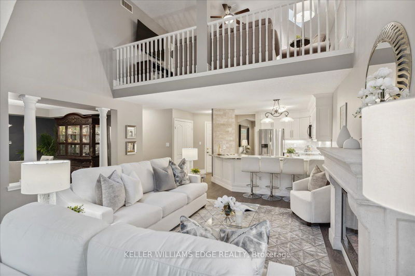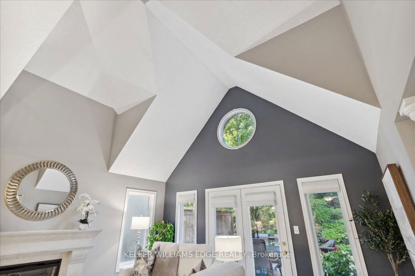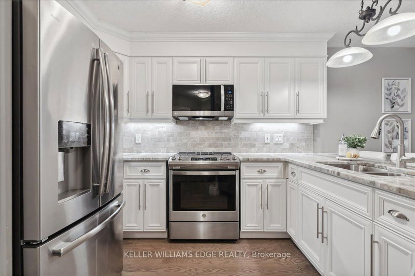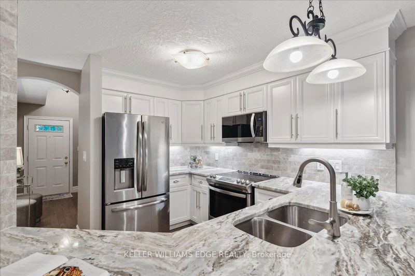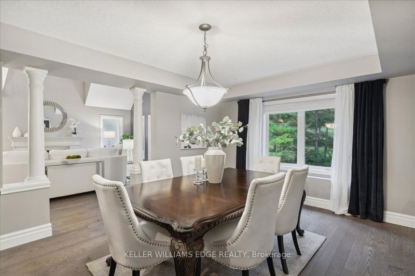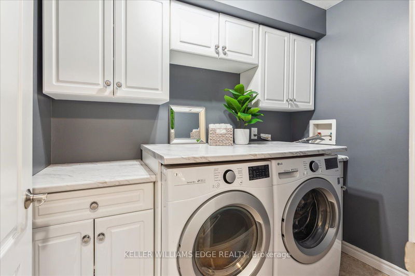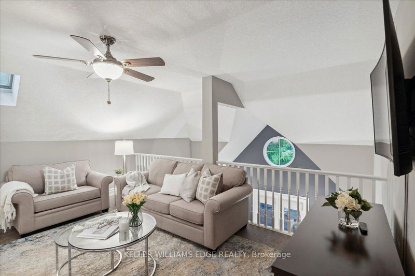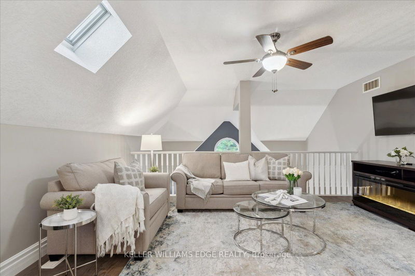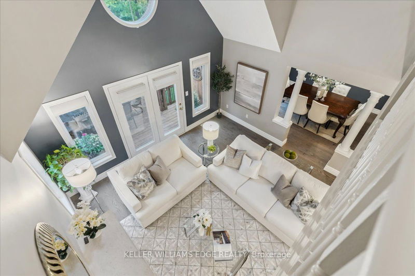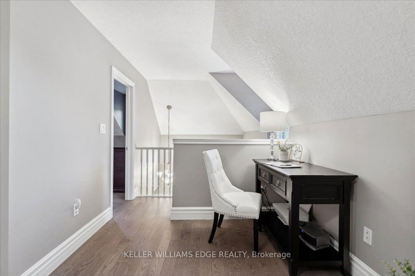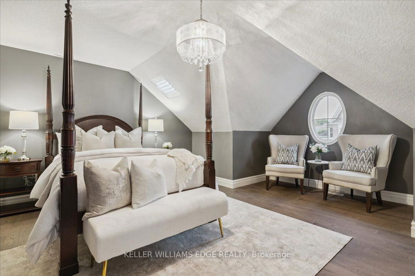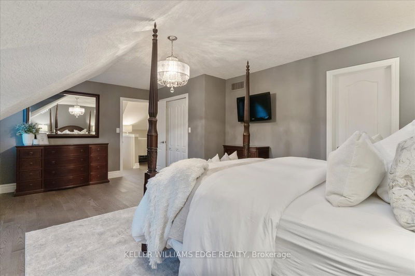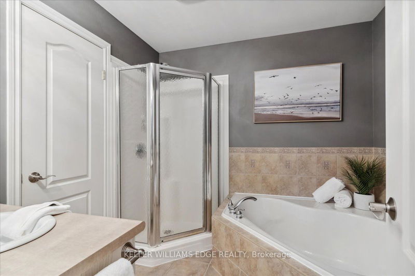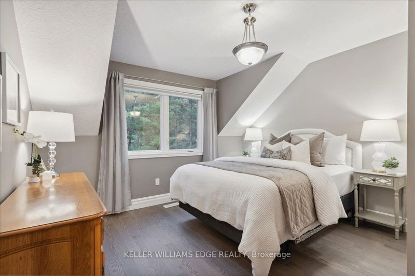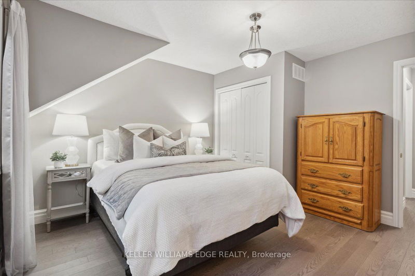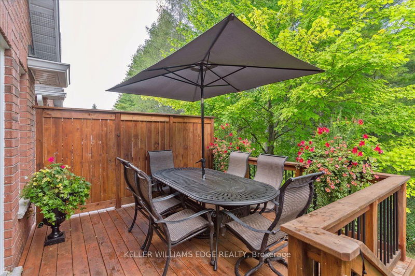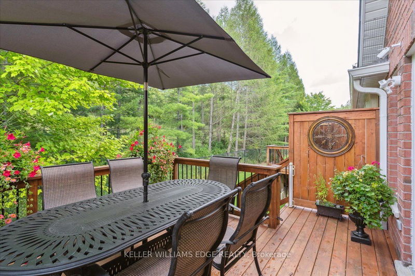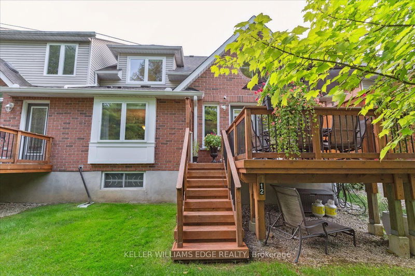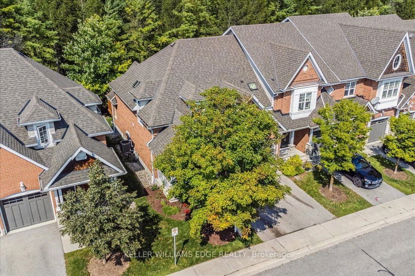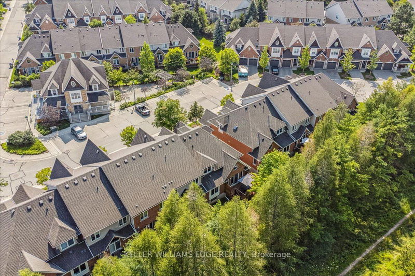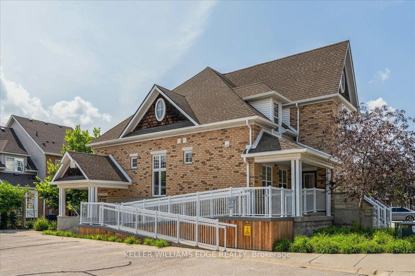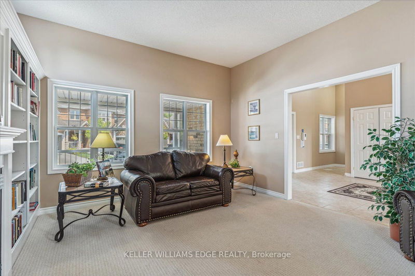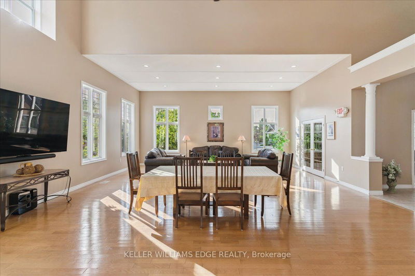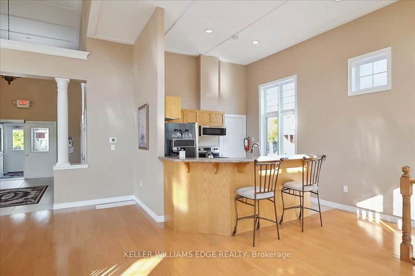Dbl car grg end unit bungaloft in Guelph's most desirable community. Maintained by the owners thru the yrs, renovated top to bottom (2020) w/ 90k in upgrades. Open concept main flr feats open concept kitch w/ S/S steel appl, quartz, bcksplsh, breakfast bar, hrdwf flr, liv rm w/ vaulted ceilings, Grecian stone frplc, accent wall w/ oversized egress windows & W/O to deck overlooking Preservation Park. Main flr feats formal din rm, which can be converted into main flr bdrm, powder rm & laundry rm (can be converted into full bathrm - washer & dryer stackable & ready to accommodate renovation). Upper lvl feats loft overlooking liv rm & endless nature views, 2 generous-sized bdrms & 4-pc bath w/ soaker tub. Bsmnt is blank canvas w/ endless opportunity. Exclusive resident access & use of clubhouse across unit for entertaining or cozying up in library w/ a book. Unbeatable location, near nature & trails, close to shops, grocery, restaurants & the 401 (new 401 extension going up down road).
详情
- 上市时间: Friday, August 11, 2023
- 3D看房: View Virtual Tour for 12-165 Terraview Crescent
- 城市: Guelph
- 社区: Hanlon Creek
- Major Intersection: Kortright Rd W/Edinburgh Rd S
- 详细地址: 12-165 Terraview Crescent, Guelph, N1G 5G8, Ontario, Canada
- 厨房: Stainless Steel Appl, Quartz Counter, Backsplash
- 挂盘公司: Keller Williams Edge Realty - Disclaimer: The information contained in this listing has not been verified by Keller Williams Edge Realty and should be verified by the buyer.

