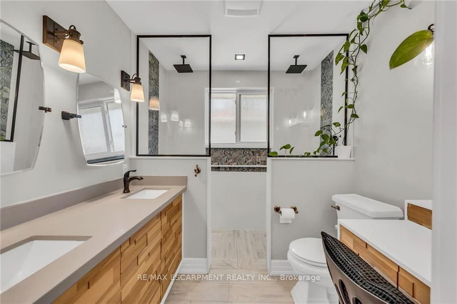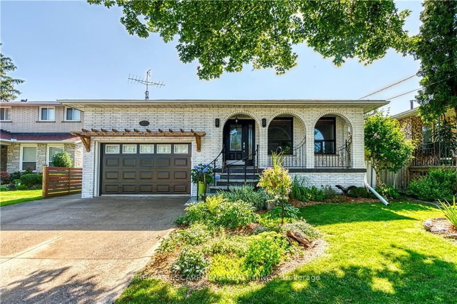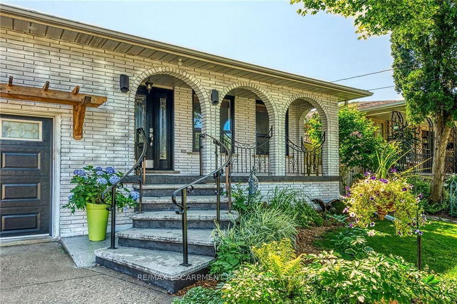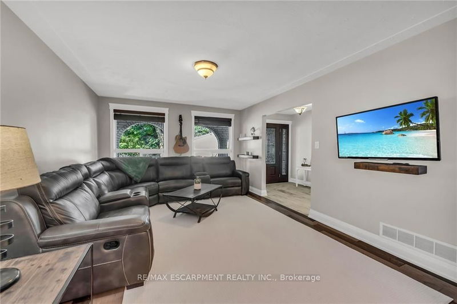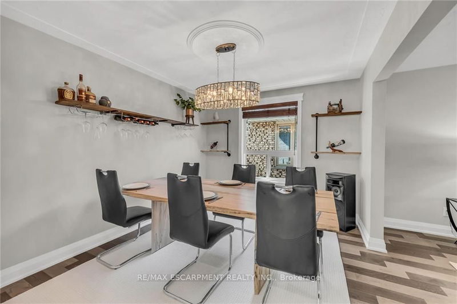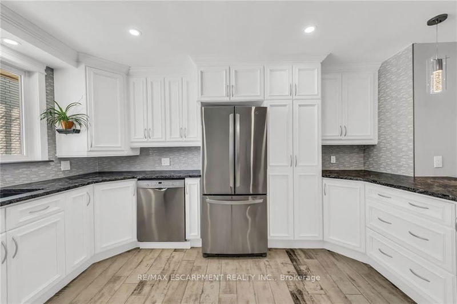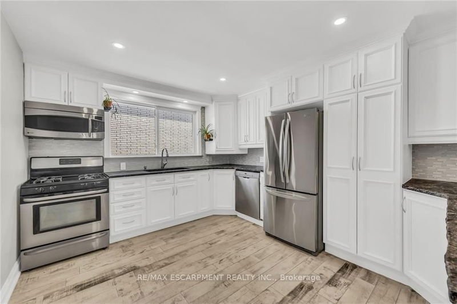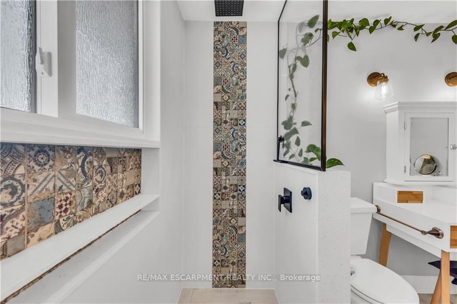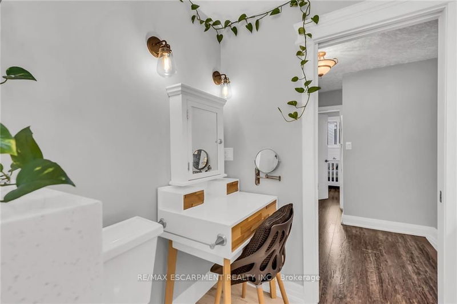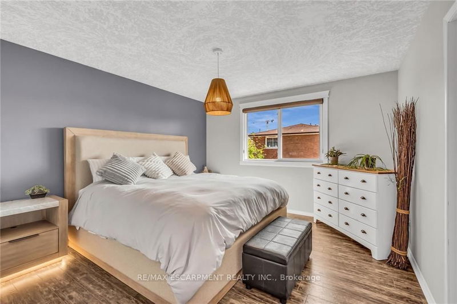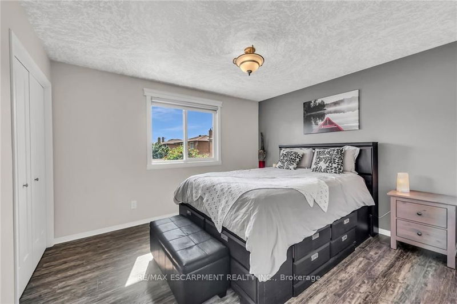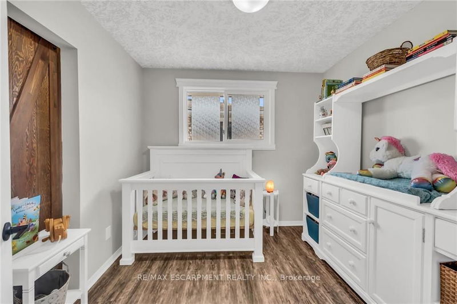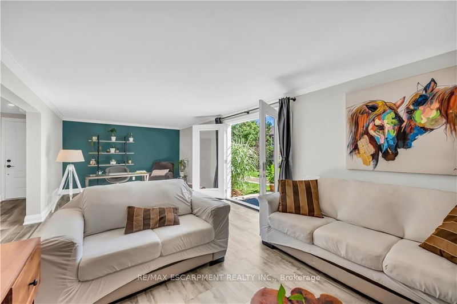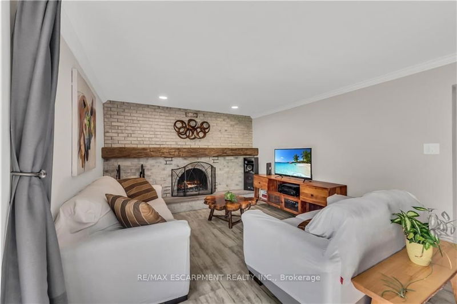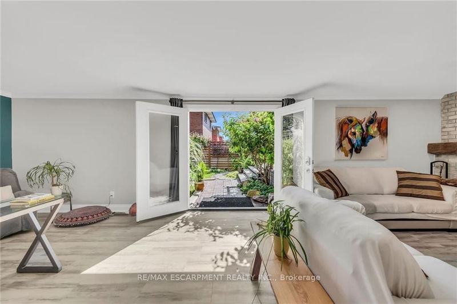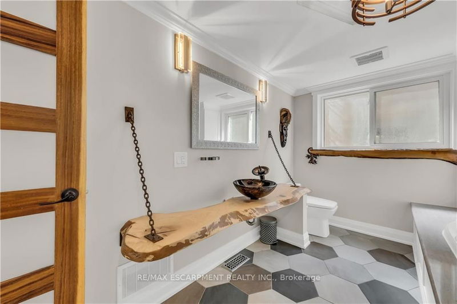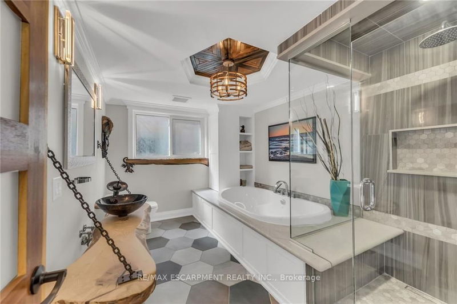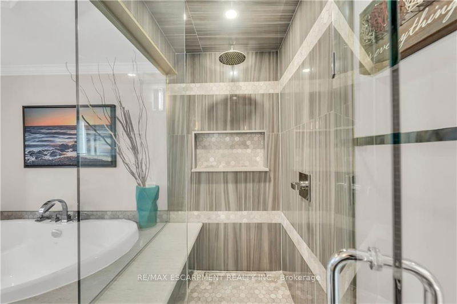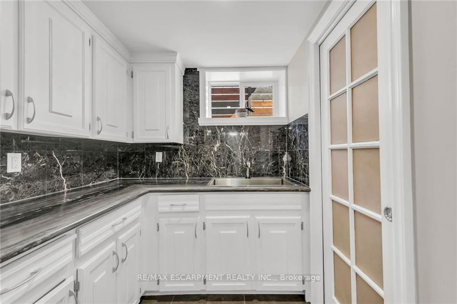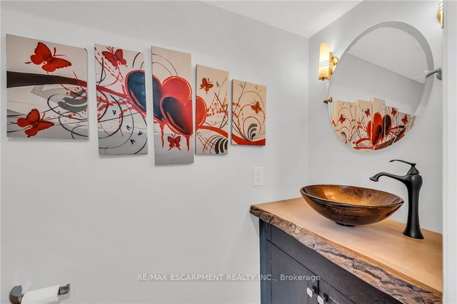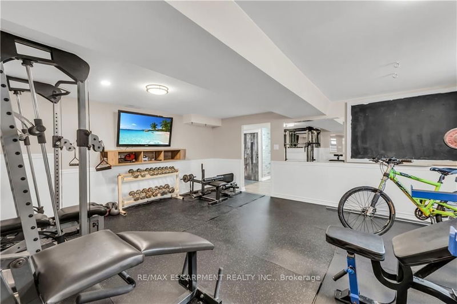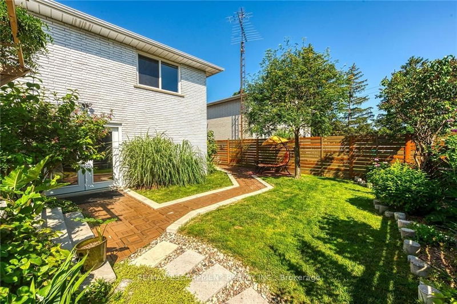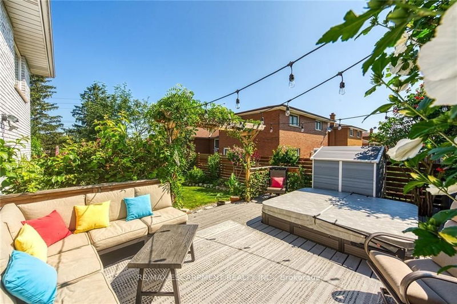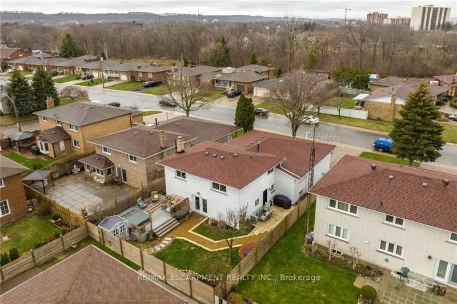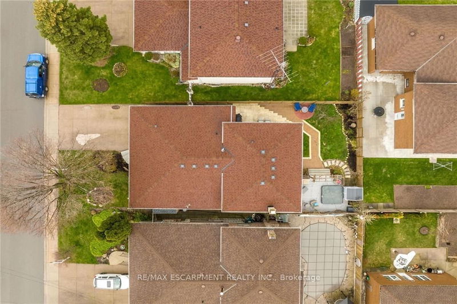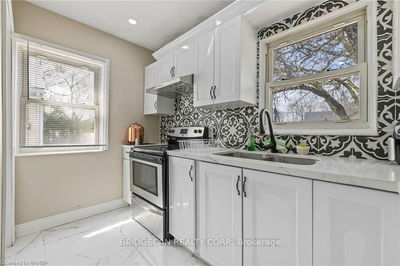Nestled in a Quiet Neighborhood this Stunning 4 Level Backsplit has been Fully Renovated w High End Finishes from Top to Bottom, Turn Key Ready for you to Move in! The Main Lvl Offers a Lrg Formal Living & Dining Rm w/ an Abundance of Natural Light. The Open Concept Kitch w/ Breakfast Bar Features Granite Countertops, White Cabinetry, SS Appliances, Undermount Lighting, Oversized Kitch Window & Pot Lights. The Upper Lvl Features 3 Bdrms & Custom Bthrm w/ Double Showers, Double Sinks & Heated Flring. The Lwr Lvl Consists of Another Custom Built 4-Pc Bthrm, Laundry Rm w/ Side-Door Entry Along w/ an Over-Sized Living Area w/ Wood Burning Fireplace & French Drs that Lead to a Perfectly Manicured Backyard OASIS w/ Raised Deck & Hot Tub. The Bsmnt Can Double as a Granny suite as it Offers a Newly Built Kitch, 2-Pc Bth, Lrg Rec. Rm w/ Cold Cellar, 1 Bdrm, XL Crawl Space for Extra Storage & Walk Up to Grg. This Spectacular Home is Close to Schools, Restaurants, Shopping, Parks & Trails & Hwy.
详情
- 上市时间: Thursday, August 10, 2023
- 3D看房: View Virtual Tour for 115 Bow Valley Drive
- 城市: Hamilton
- 社区: Riverdale
- 交叉路口: Centennial-Barton-Bow Valley
- 详细地址: 115 Bow Valley Drive, Hamilton, L8E 3T9, Ontario, Canada
- 家庭房: Lower
- 厨房: Main
- 客厅: Main
- 挂盘公司: Re/Max Escarpment Realty Inc. - Disclaimer: The information contained in this listing has not been verified by Re/Max Escarpment Realty Inc. and should be verified by the buyer.

