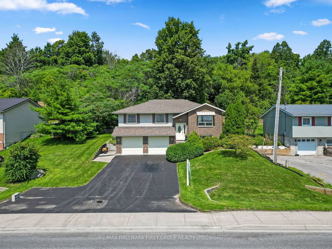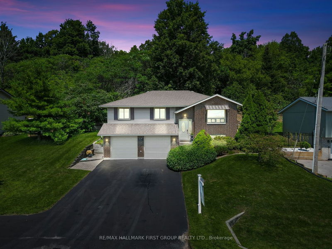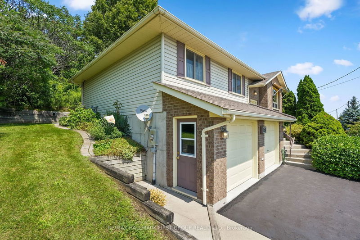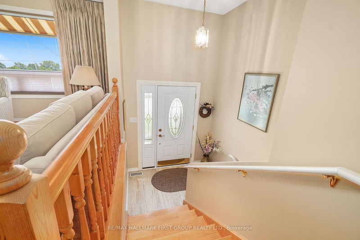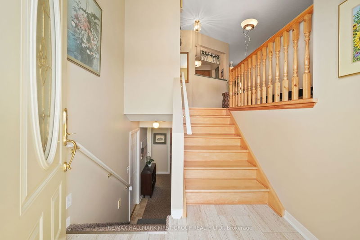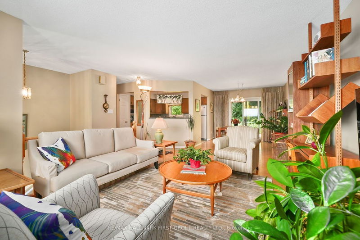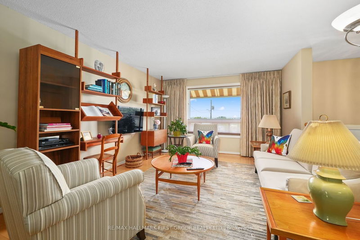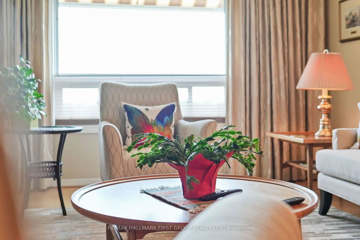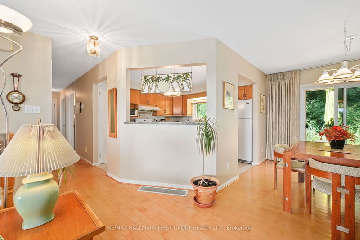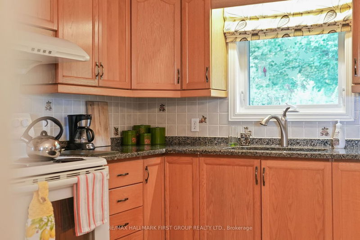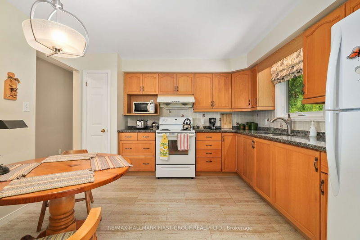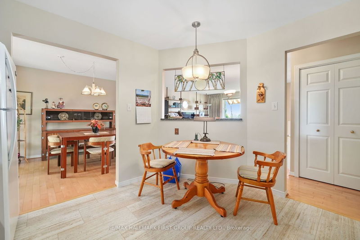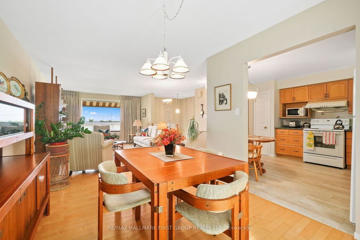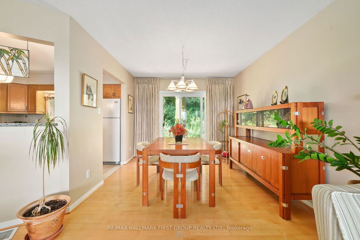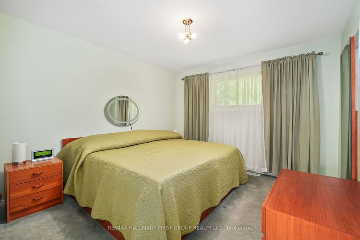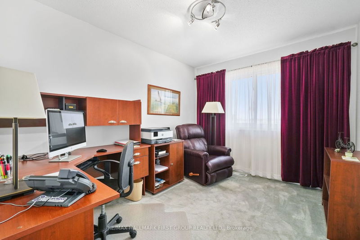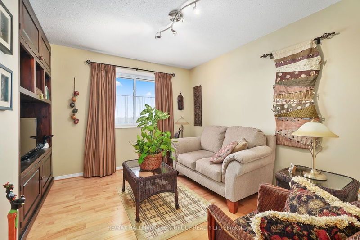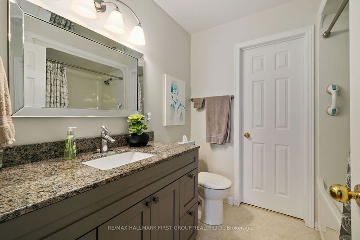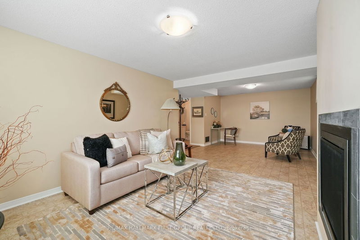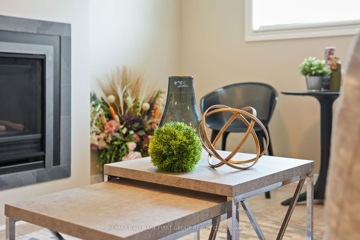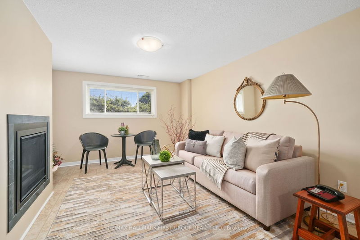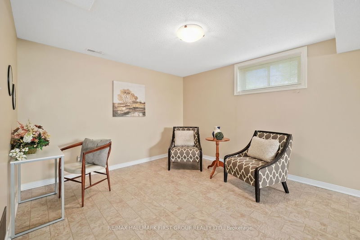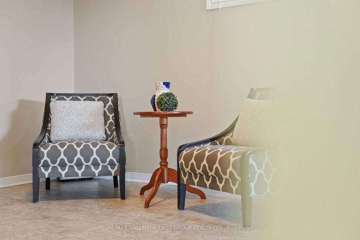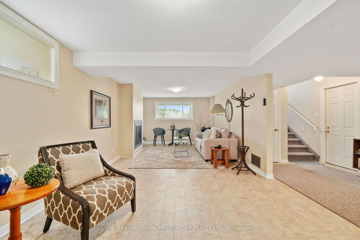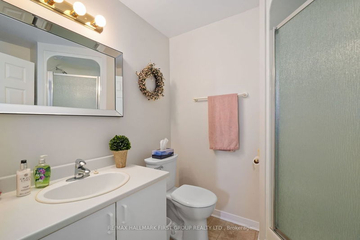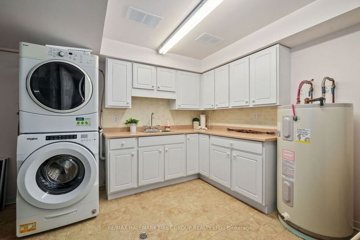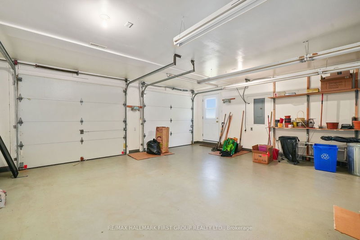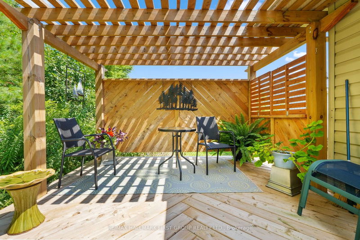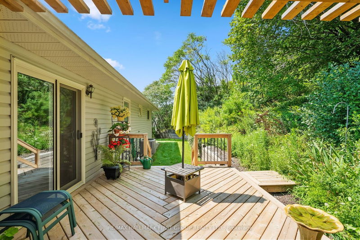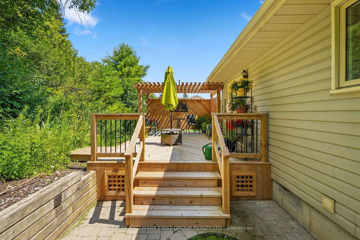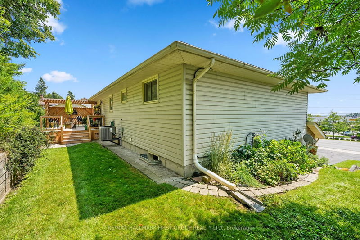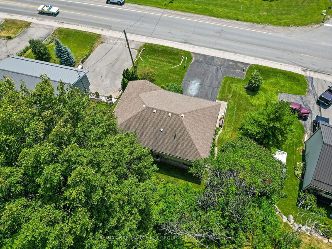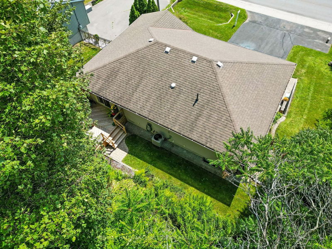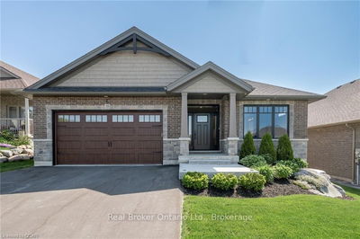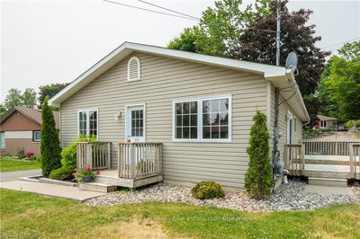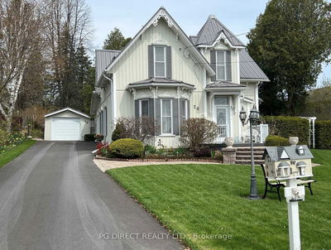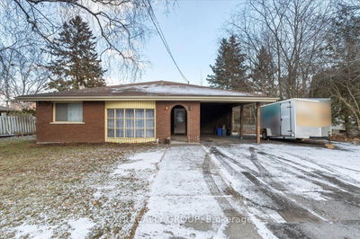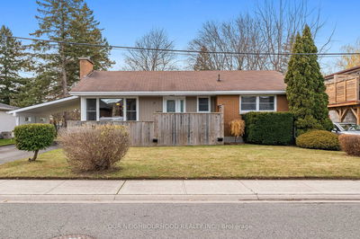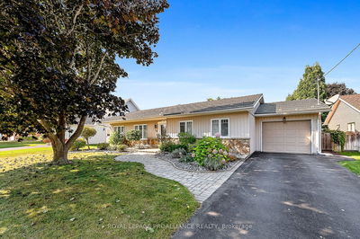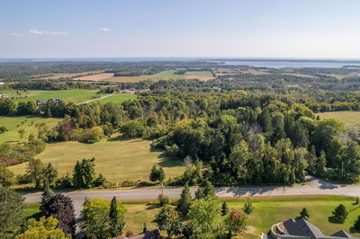Only moments from Lake Ontario and downtown Brighton The classic layout offers bright open L/R & D/R W/ carpet-free flooring. The kitchen has wood cabinetry and granite countertops. Off the dining room, you'll find a newly constructed, pressure-treated deck. Mature trees and lush greenery surround the private deck with a wood pergola. The perfect place to enjoy your morning coffee. Featuring three spacious bedrooms and one full bath on the main level. Downstairs you'll find a cozy family room with a gas fireplace and additional space for an office or an extra guest room, a full bathroom and spacious laundry with a kitchenette. The direct entry to the oversized garage, complete with electrical, offers plenty of space for your cars and toys, even allowing sufficient space for a full boat or additional workshop. Just moments away from Brighton's famous King Edward Park, complete with splash pad, tennis courts and more and mere steps from the grocery store and Tims!
详情
- 上市时间: Thursday, August 10, 2023
- 3D看房: View Virtual Tour for 154 Elizabeth Street
- 城市: Brighton
- 社区: Brighton
- 交叉路口: John Street And County Road 2
- 详细地址: 154 Elizabeth Street, Brighton, K0K 1H0, Ontario, Canada
- 客厅: Main
- 厨房: Main
- 家庭房: Lower
- 挂盘公司: Re/Max Hallmark First Group Realty Ltd. - Disclaimer: The information contained in this listing has not been verified by Re/Max Hallmark First Group Realty Ltd. and should be verified by the buyer.

