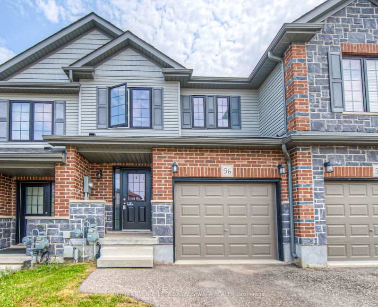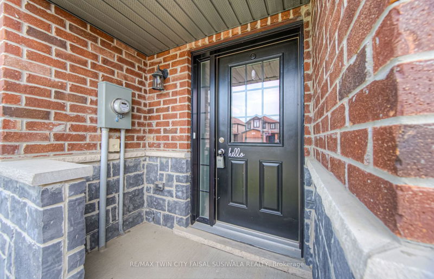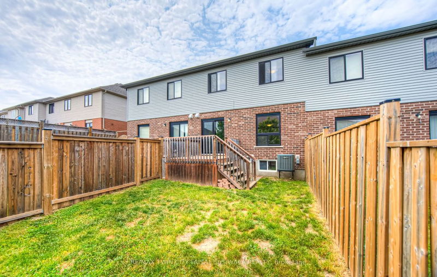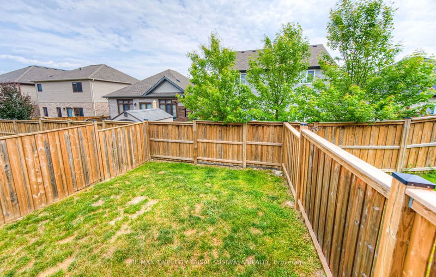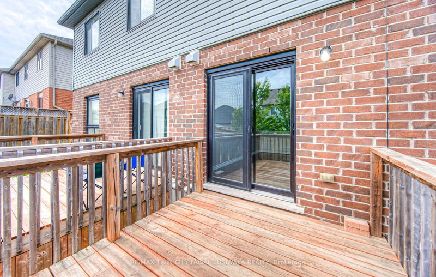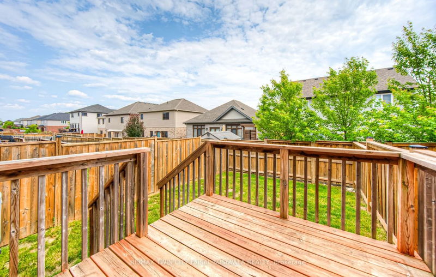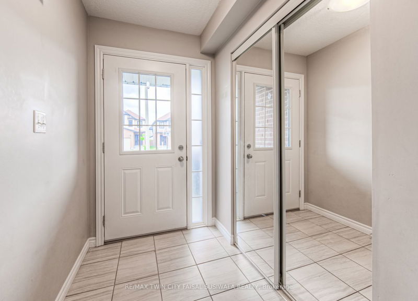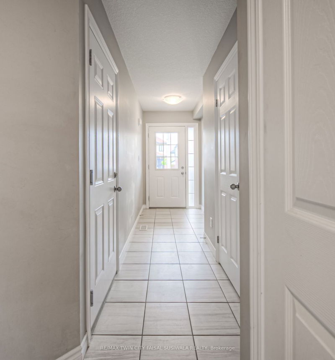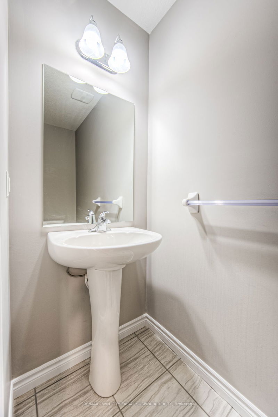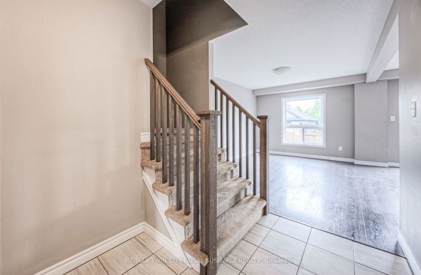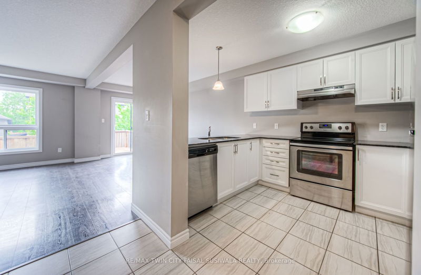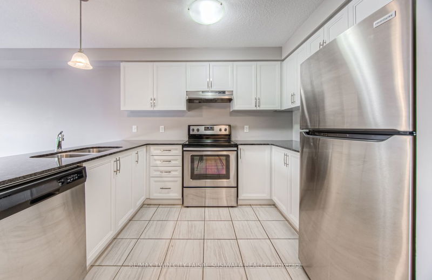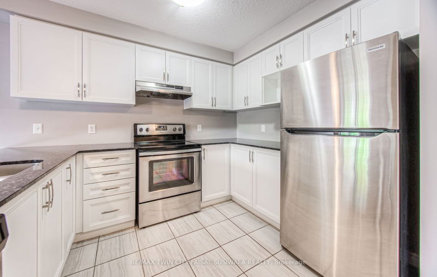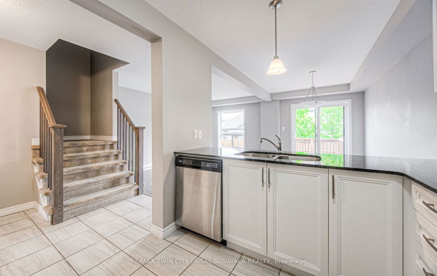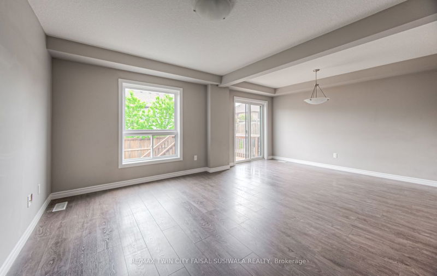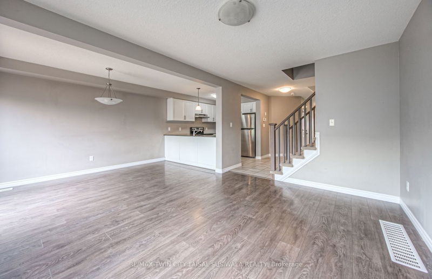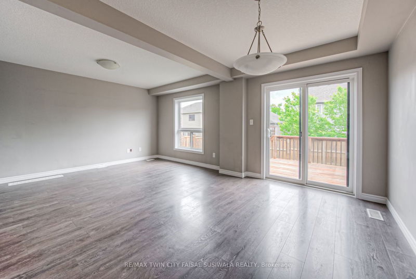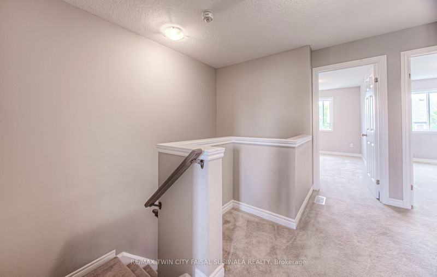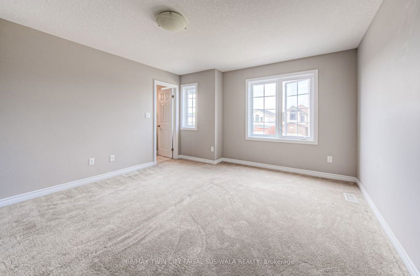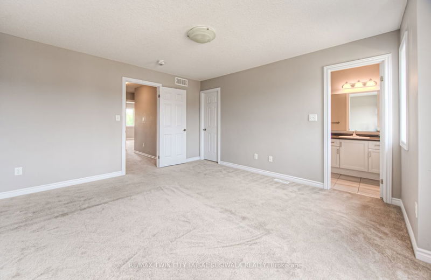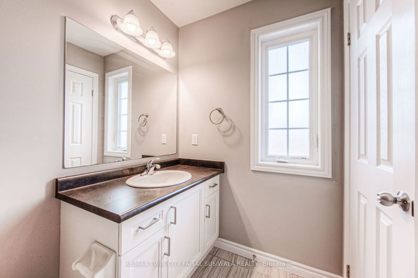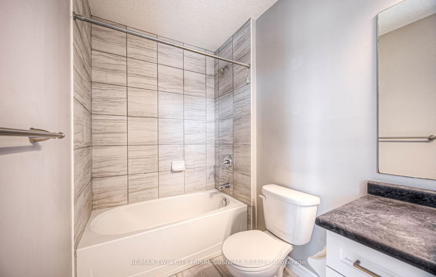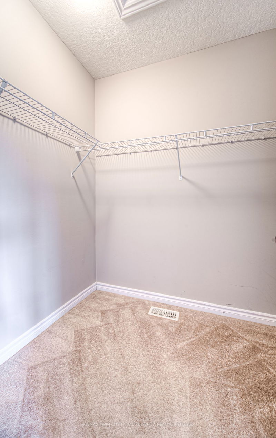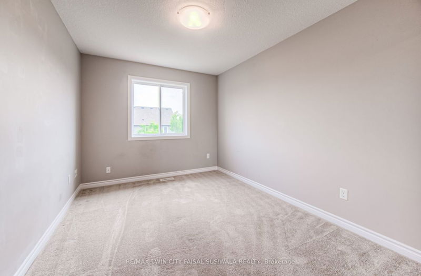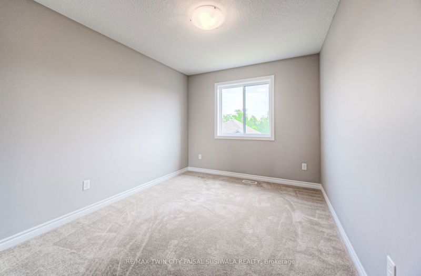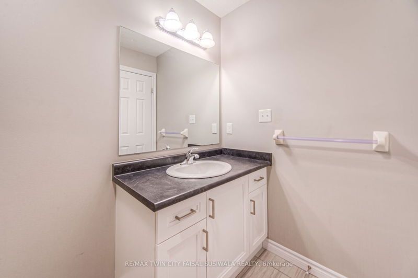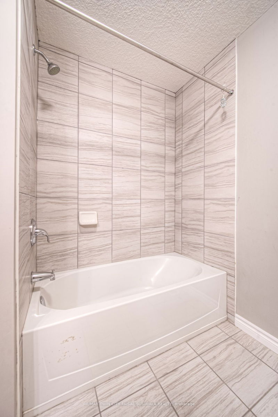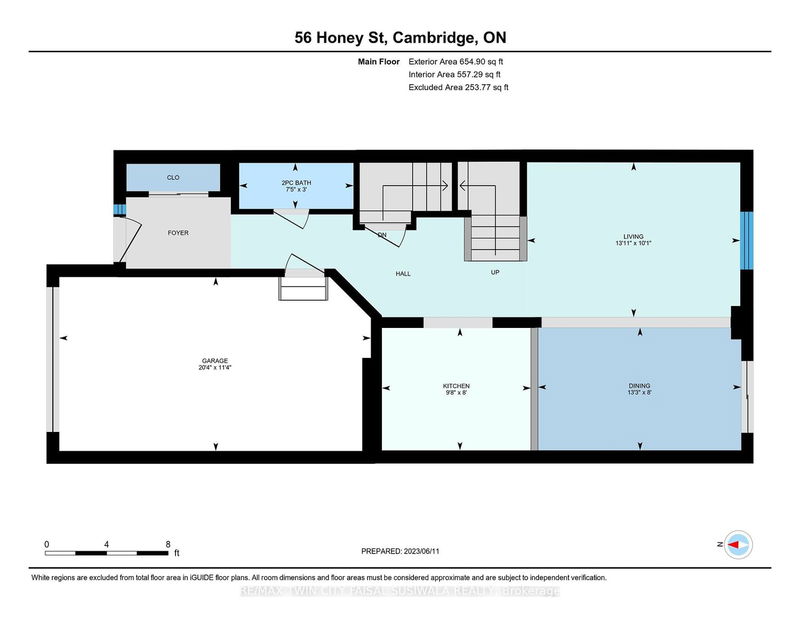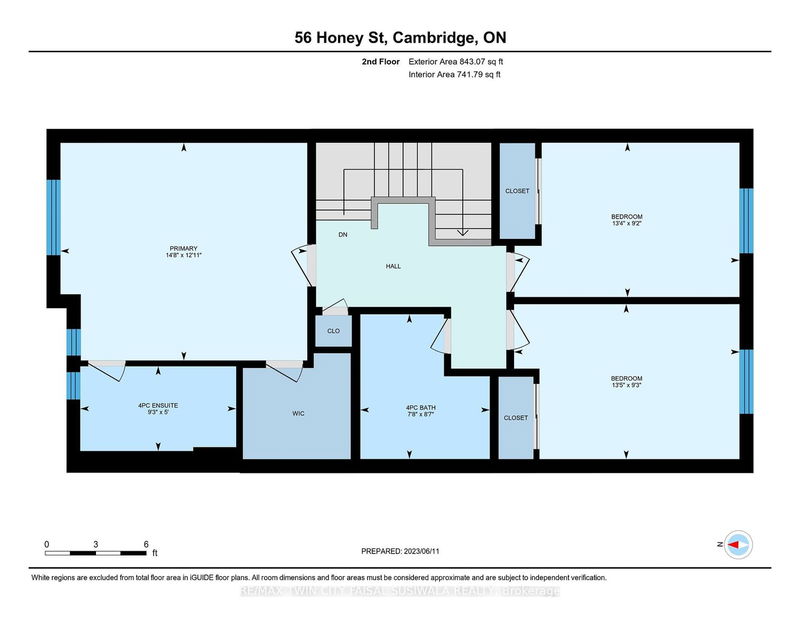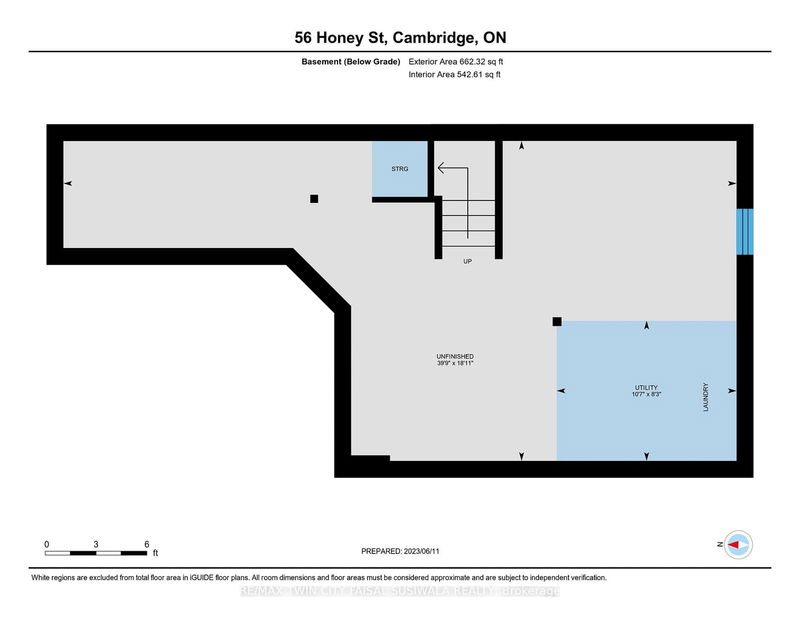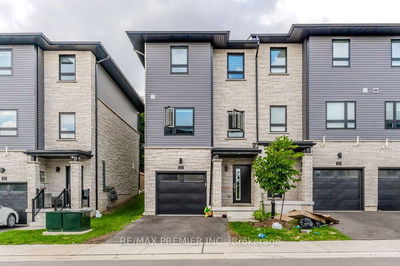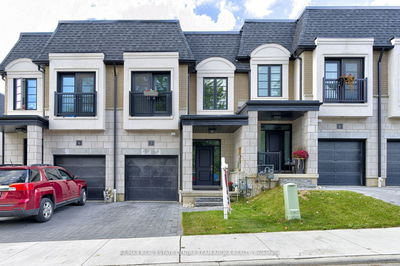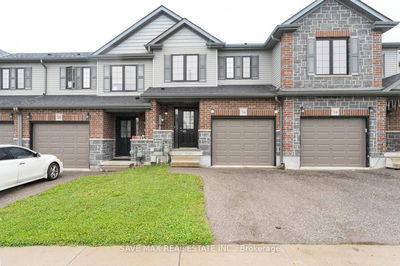HOME SWEET HOME! 56 Honey Street is a freehold townhome that is ideal for first-time home buyers or empty nesters. The property features a clean and contemporary design, with an open-concept main floor. The main floor includes a bright eat-in kitchen that is open to the living and dining room. Sliders in the dining room lead to the fully fenced rear yard, which has a deck, creating a seamless indoor/outdoor flow for entertaining. There is also a convenient main-floor powder room. Moving upstairs, you will find the primary bedroom, which boasts a spacious walk-in closet and a 4-piece ensuite bathroom. Additionally, there are two other well-sized bedrooms and a 4-piece bathroom on this level. The lower level of the townhome is currently unfinished, offering the potential for a future rec room. It also features a laundry room. The main floor is carpet-free, and the kitchen countertops are granite. Other notable features include a water softener, and central air conditioning.
详情
- 上市时间: Tuesday, August 08, 2023
- 3D看房: View Virtual Tour for 56 Honey Street
- 城市: Cambridge
- 交叉路口: Maple Bush Drive/Ferncliffe St
- 详细地址: 56 Honey Street, Cambridge, N1T 2C9, Ontario, Canada
- 厨房: Main
- 厨房: Main
- 客厅: Main
- 客厅: Main
- 挂盘公司: Re/Max Twin City Faisal Susiwala Realty - Disclaimer: The information contained in this listing has not been verified by Re/Max Twin City Faisal Susiwala Realty and should be verified by the buyer.

