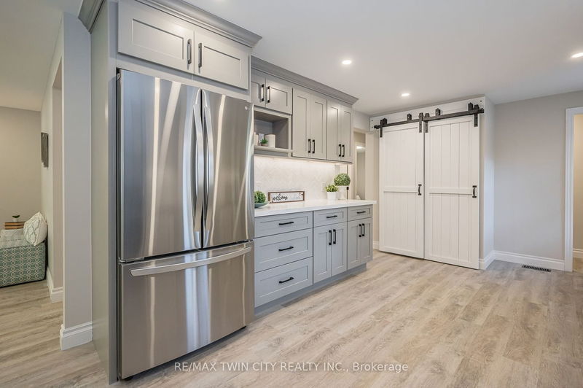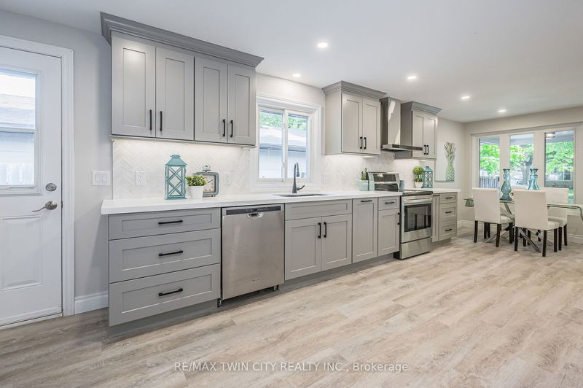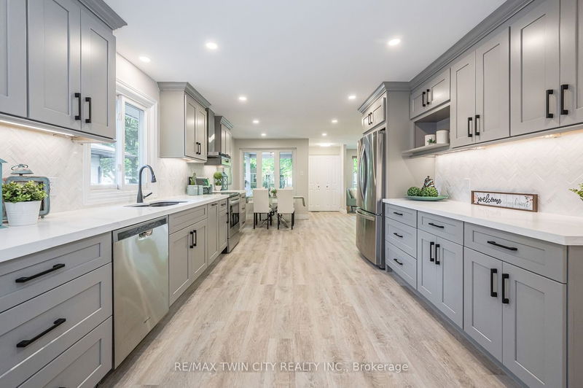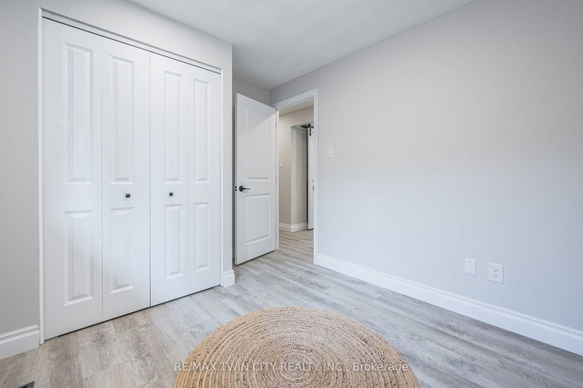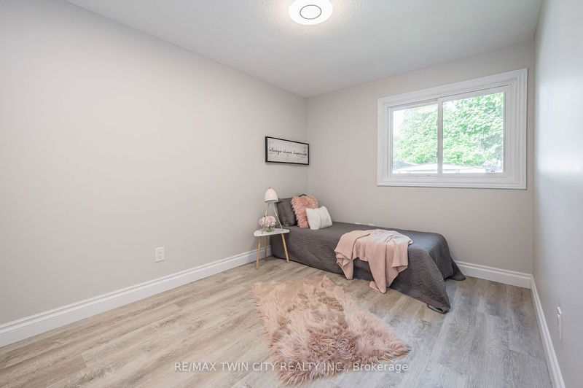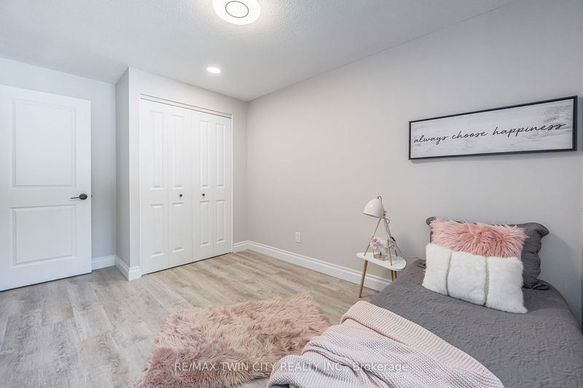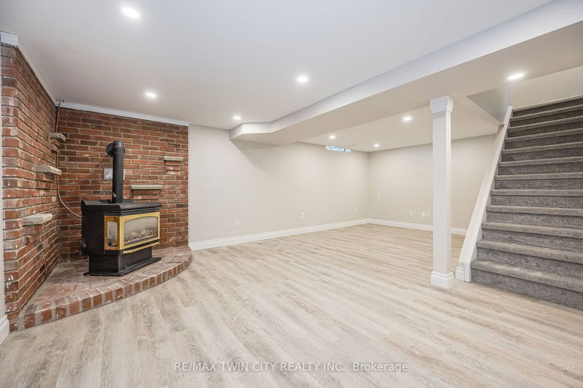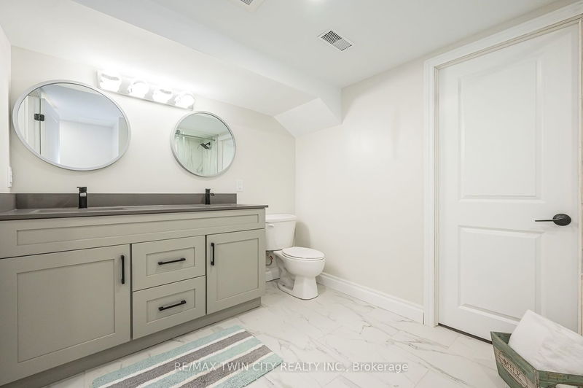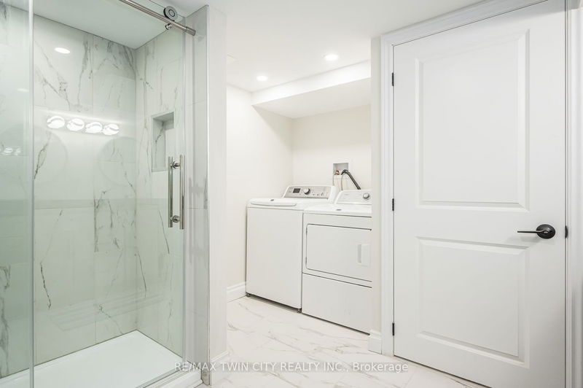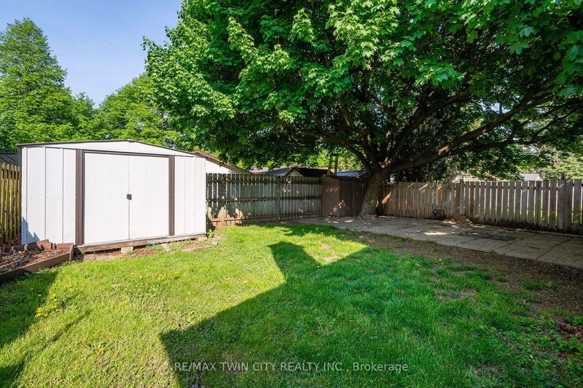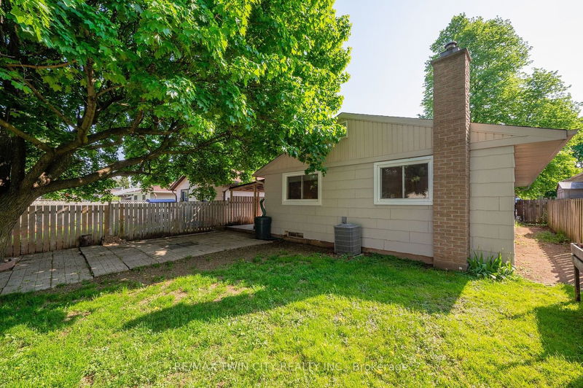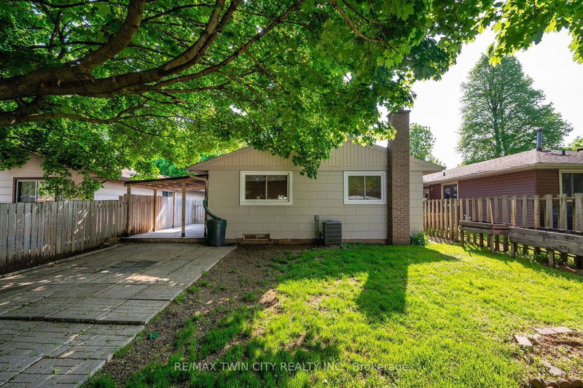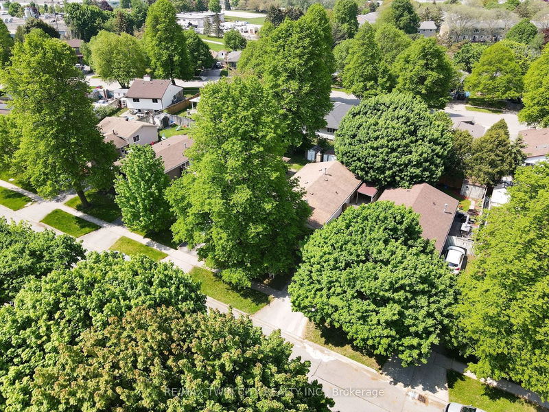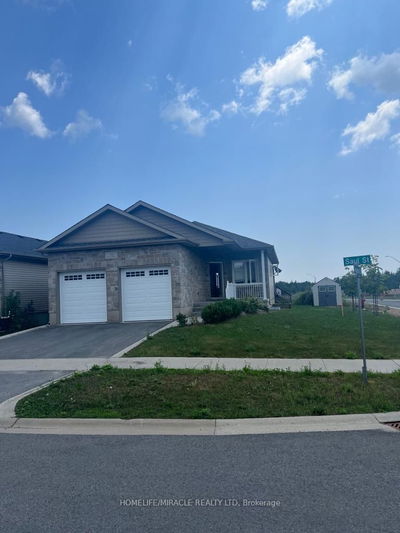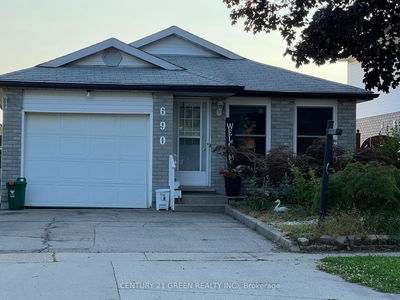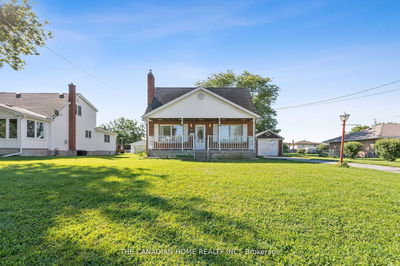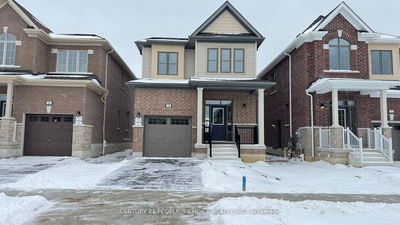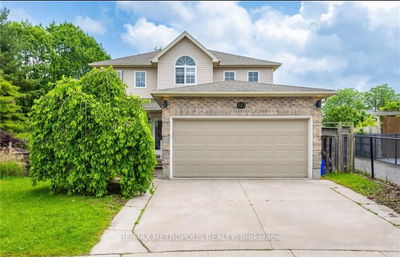This beautiful 3+1 bedroom/2 full bath Bungalow has 2300 sq ft of living space that has been extensively renovated from top to bottom! Professional craftsmanship and quality materials, intentionally designed for function and charm with solid maple cabinetry, marble backsplash, quartz countertops, porcelain tiling, and vinyl flooring. The fully-finished lower level allows for an IN-LAW suite or expanded family living with a 2nd kitchen, family room w/gas fireplace, XL bedroom w/walk in closet, a private office, and a lavish 4pc bath with his/her sinks and walk-in glass shower. A covered deck, fenced yard with raised gardens, 2 sheds, and mature trees provide a quiet environment to relax and play in! Upgraded attic insulation R60! Located on a tree-lined crescent, nestled in a caring community with access to The Greenway Park, steps from Di Pietro's, Restaurants, Salons, a Veterinarian, Shoppers, Tim Hortons, banks and so much more. And always a plus, you're just 5 minutes to Hwy 401.
详情
- 上市时间: Thursday, August 03, 2023
- 3D看房: View Virtual Tour for 173 The Greenway N/A
- 城市: Cambridge
- 交叉路口: Franklin Blvd & Glamis Road
- 详细地址: 173 The Greenway N/A, Cambridge, N1R 6L6, Ontario, Canada
- 客厅: Laminate, Pot Lights
- 厨房: Laminate, Quartz Counter, Double Sink
- 家庭房: Gas Fireplace, Pot Lights, Laminate
- 厨房: Lower
- 挂盘公司: Re/Max Twin City Realty Inc. - Disclaimer: The information contained in this listing has not been verified by Re/Max Twin City Realty Inc. and should be verified by the buyer.








