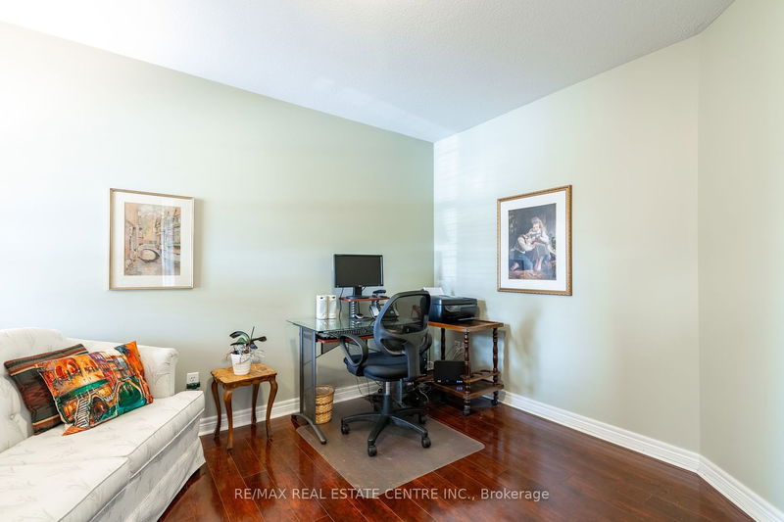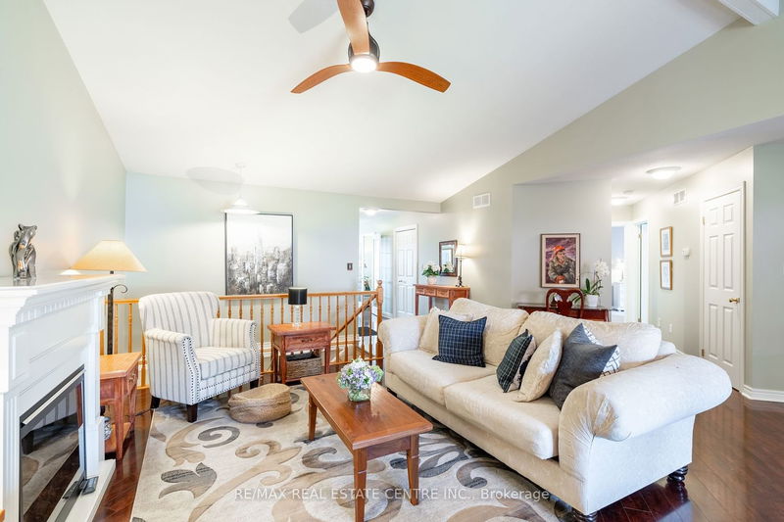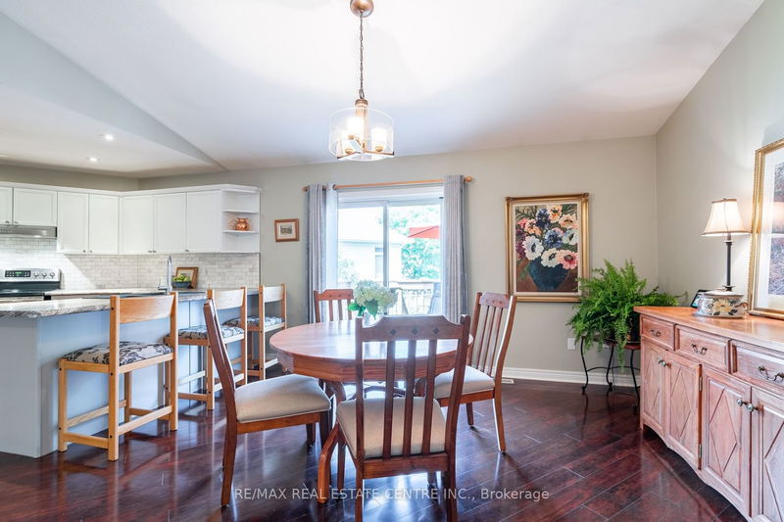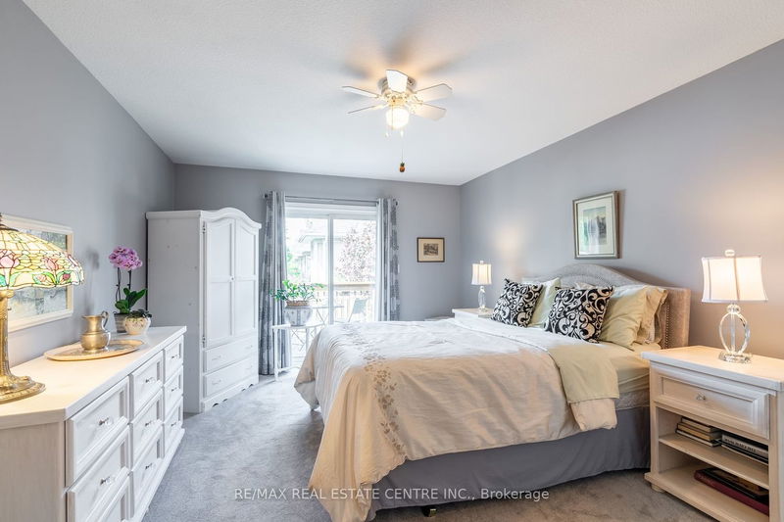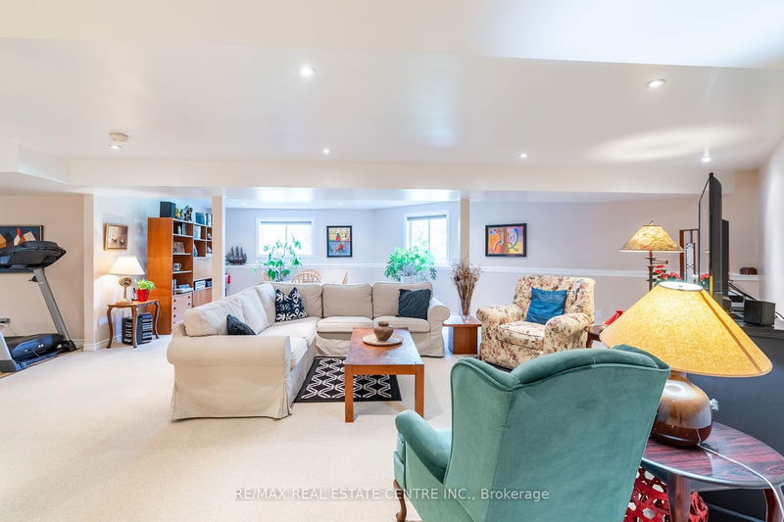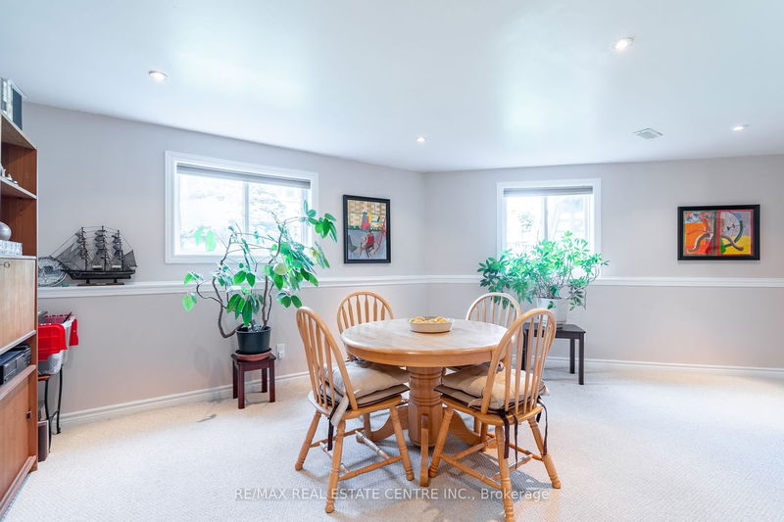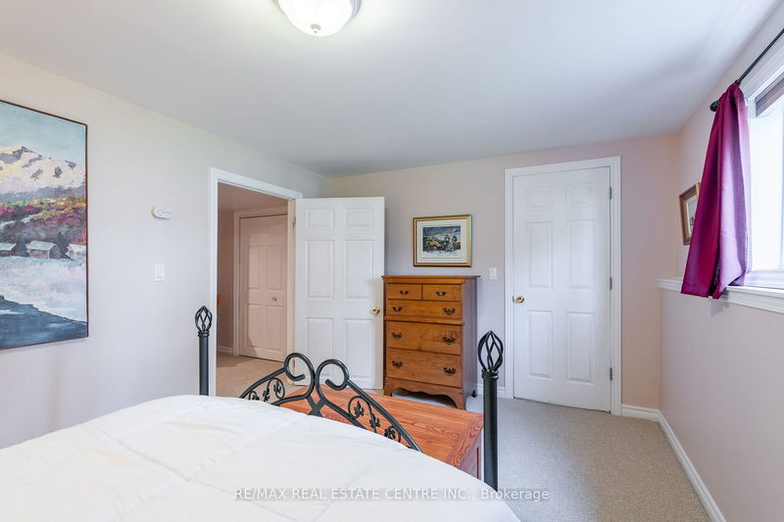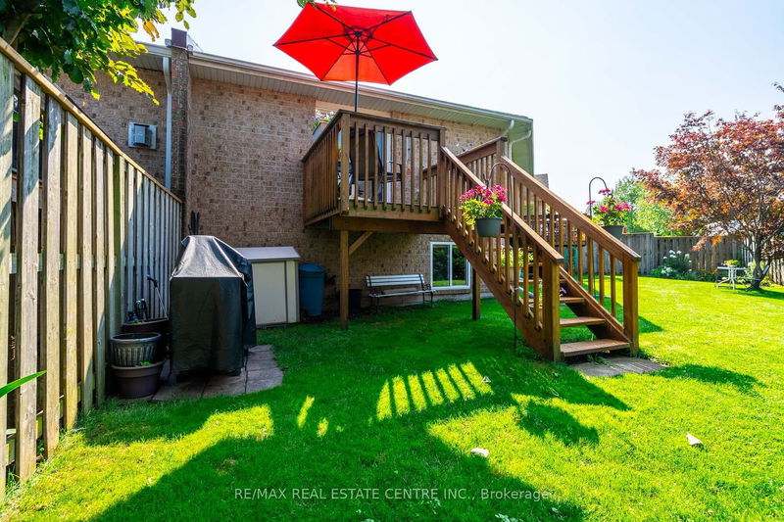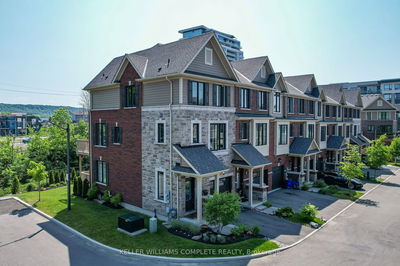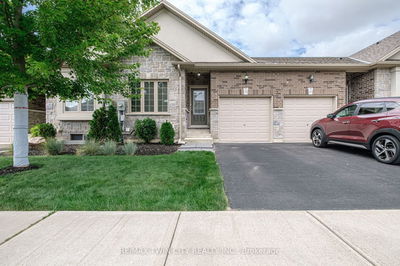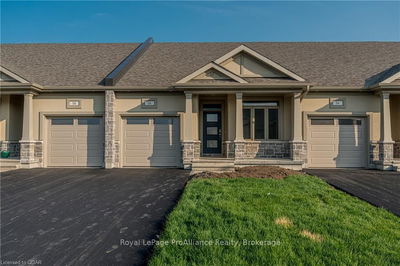Meticulously cared-for 3-bedroom plus den/office, 3-full bath FREEHOLD bungalow townhouse with no condo fees!!. The property's huge landscaped backyard creates an enchanting oasis. The home's interior is designed with a seamless open-concept layout, with a delightful eat-in kitchen to an expansive great room, thoughtfully accommodating both dining and living areas. Sliding doors, leading to a welcoming deck that overlooks the serene surroundings. The primary bedroom is discreetly positioned down the hall. With a walk-in closet, an ensuite bathroom, and a private deck accessible through sliding doors. Descend to the fully finished bright basement with a large entertainment area, cozy bedroom featuring a walk-in closet, and enjoy the added convenience of a 3-piece bathroom. Abundant storage space parking for three vehicles, including a garage with direct inside access to the house. A great place for anyone who is looking for turn key and wants to make this beautiful home their own.
详情
- 上市时间: Friday, August 04, 2023
- 城市: Niagara Falls
- 交叉路口: St. Paul Ave.
- 详细地址: 6167 Shane Crescent, Niagara Falls, L2J 4K9, Ontario, Canada
- 厨房: Eat-In Kitchen
- 客厅: Fireplace
- 家庭房: Bsmt
- 挂盘公司: Re/Max Real Estate Centre Inc. - Disclaimer: The information contained in this listing has not been verified by Re/Max Real Estate Centre Inc. and should be verified by the buyer.





