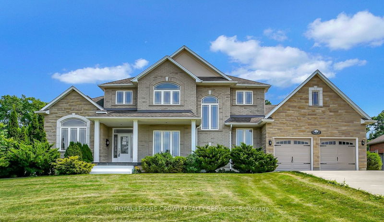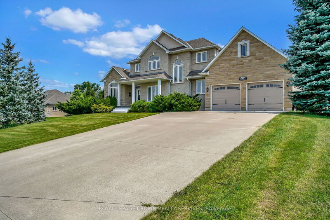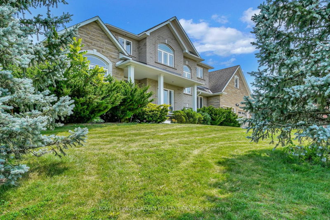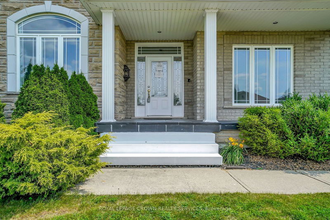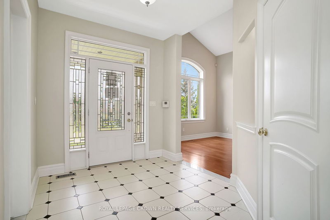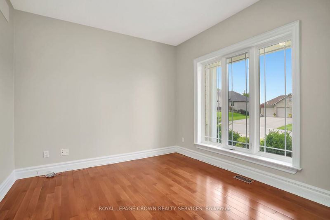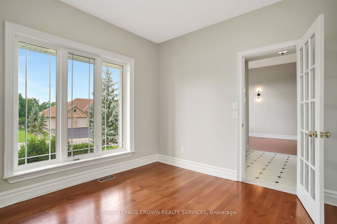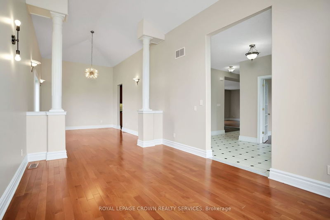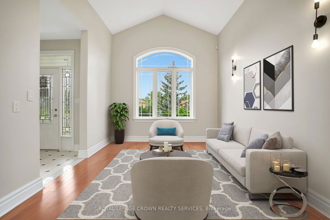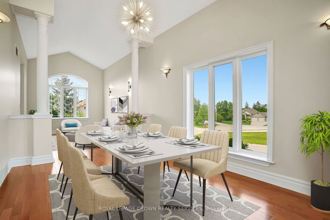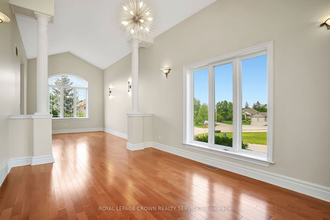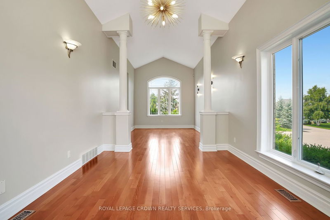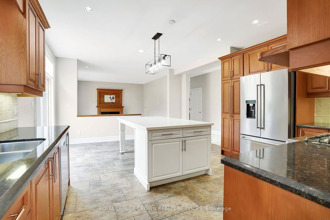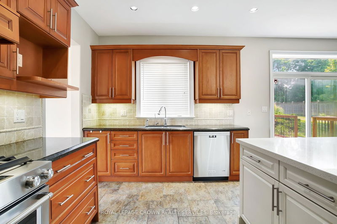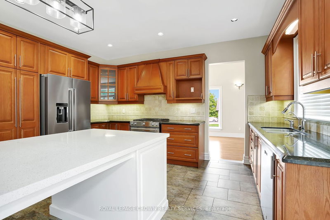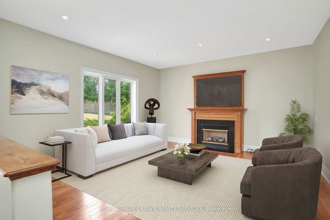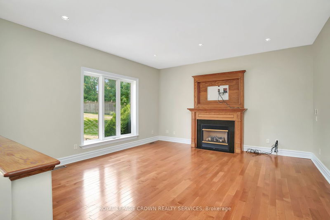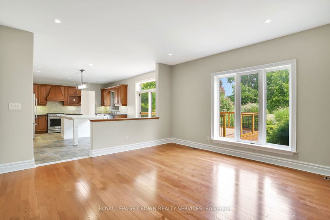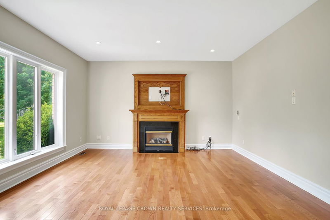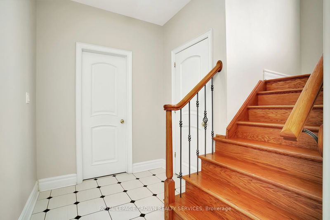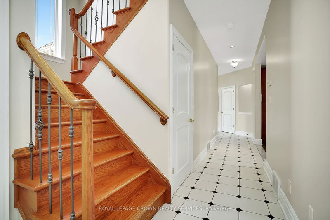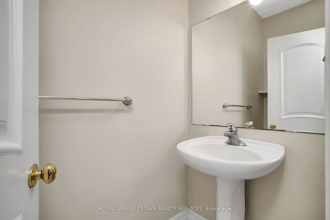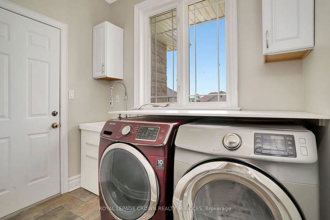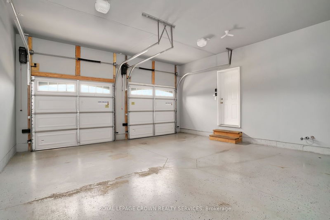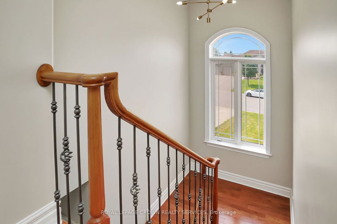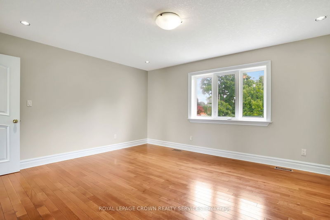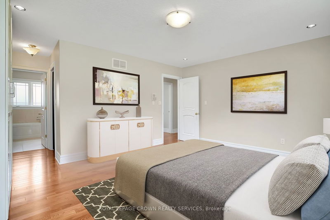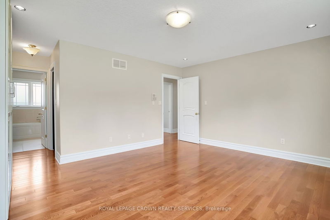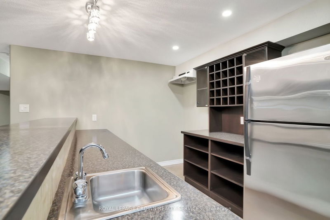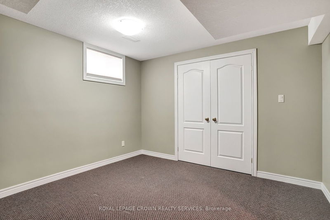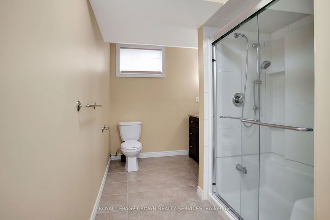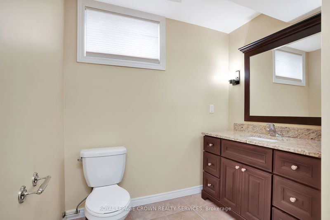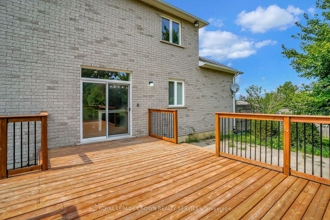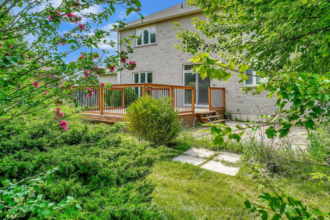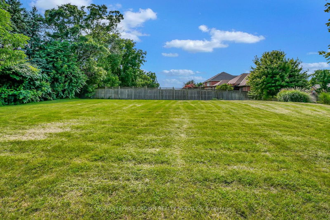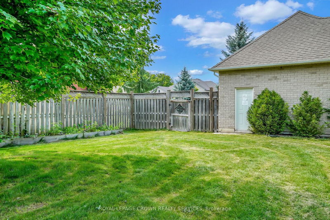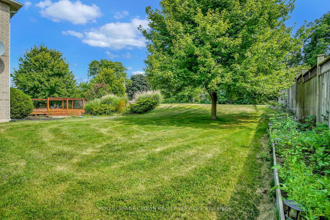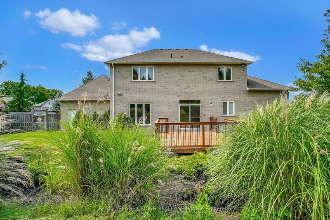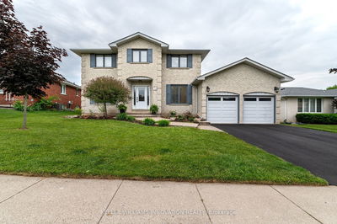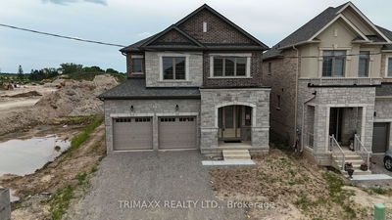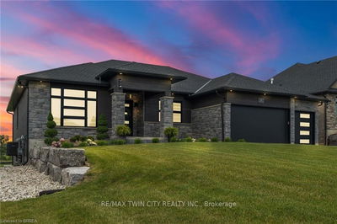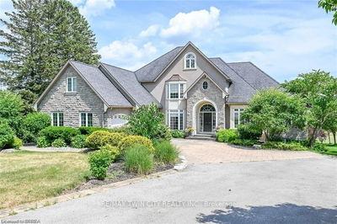Tucked into an executive neighbourhood, this 4+1 bed, 3.5 bath is ready for its' new family. There are soaring 13 ft ceilings, hrdwd floors, large rooms & a huge lot. The main floor has a large formal living room, a formal dining room, a huge gourmet kitchen with a gas stove & an island big enough to seat 6 & a family room with gas fireplace. The main level also has an office, a powder room, main floor laundry, direct entry from garage & sliders to the back yard. 4 bedrooms await you upstairs - the primary with two large closets and a 5 pc ensuite with double vanity! All bedrooms are an excellent size & all closets have organizers! The basement is fully finished with a large recreation room with gas fireplace, a bedroom, a 3 pc bath & a kitchenette/wet bar area with fridge & counterspace. The basement has great in-law potential. Parking for 4-6 cars plus 2 car garage. Backyard has a large deck, perennial gardens and is fully fenced.
详情
- 上市时间: Wednesday, August 02, 2023
- 城市: Brant
- 社区: Brantford Twp
- 交叉路口: Madeleine To Farrow
- 详细地址: 30 Farrow Road N, Brant, N3T 5L7, Ontario, Canada
- 家庭房: Main
- 客厅: Main
- 挂盘公司: Royal Lepage Crown Realty Services - Disclaimer: The information contained in this listing has not been verified by Royal Lepage Crown Realty Services and should be verified by the buyer.

