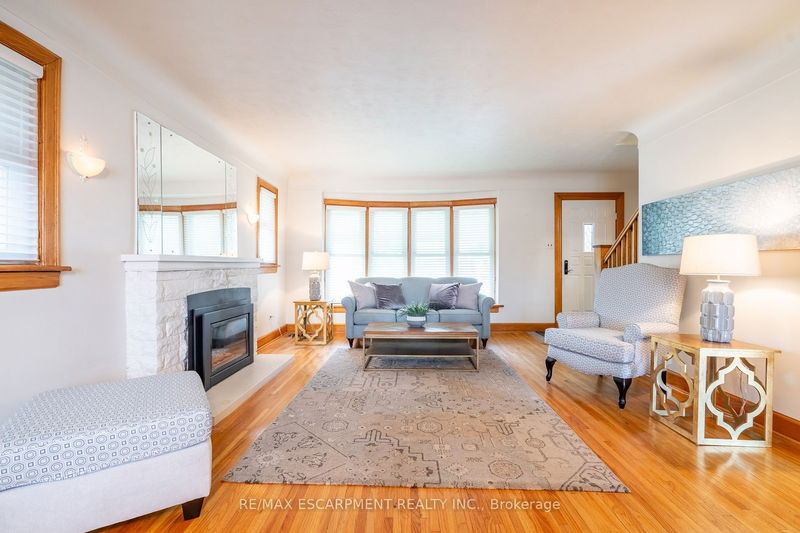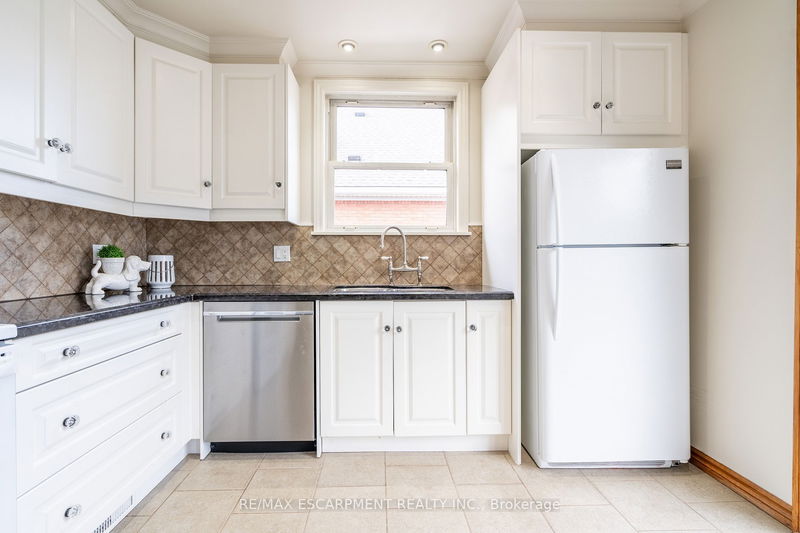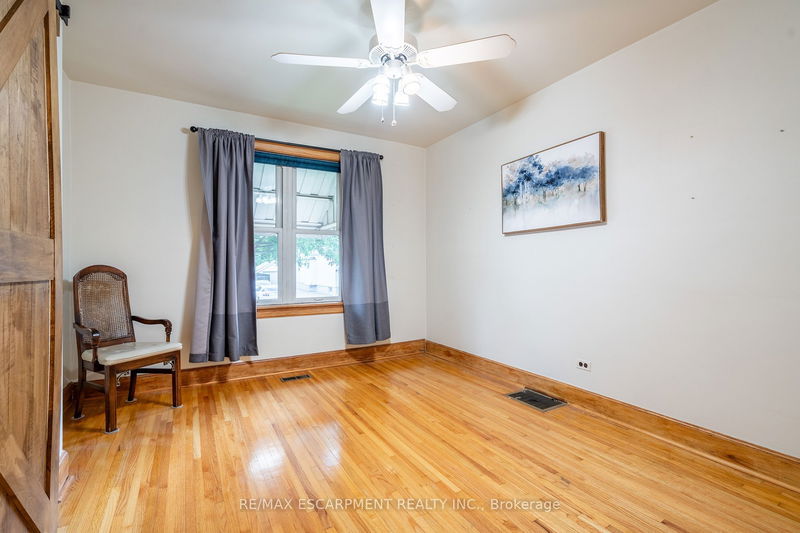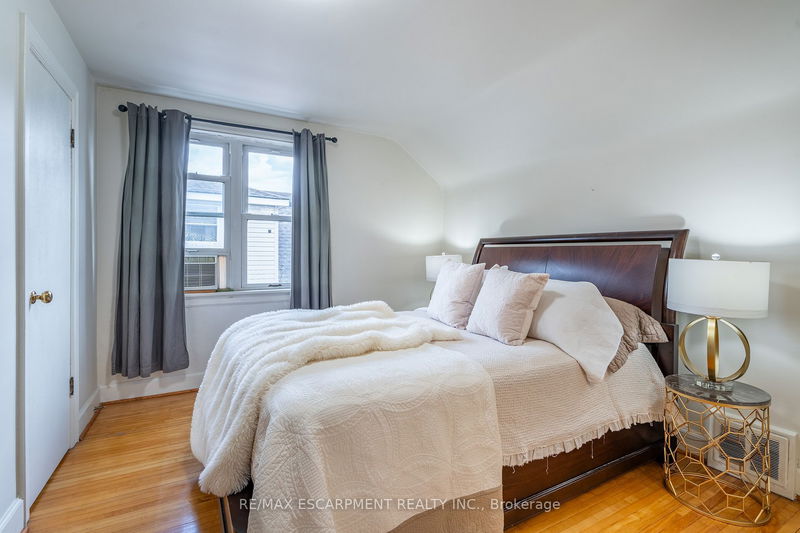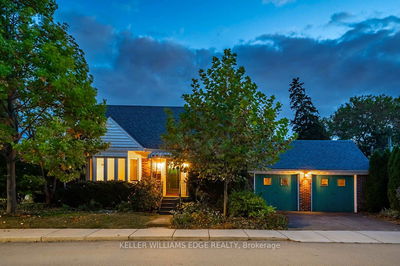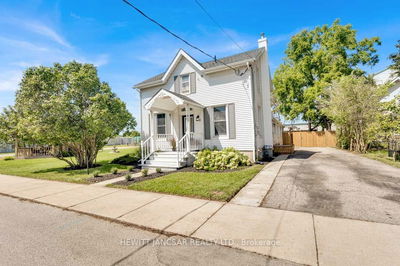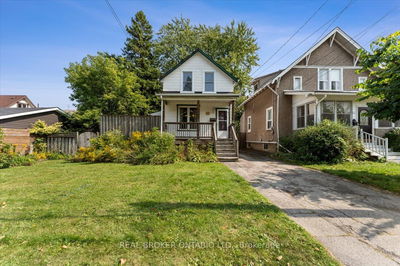This 1.5 story home is much bigger than expected at 1534 SF (per MPAC) & has been lovingly maintained by the same owner for over 60 years. The living rm/dining rm combination features beautiful hardwood floors with loads of room for furniture placement. The liv rm features a gas f/p with a pretty mantle along with a 2nd two-sided f/p between the dining rm & kitchen. These rooms are filled with natural sunlight that stream in from the 5 windows. The white kitchen has been updated & features granite counters , crown moulding & potlights and overlooks the backyard with the large deck & inground swimming pool. On this level is a bedroom with hardwood floors & 3 pce bathroom. The upper level showcases 2 additional good sized bedrooms. The basement level is unfinished & the back wall was recently waterproofed by Omni Basements (2023) & includes a new sump pump. This is an ideal location being close to shopping, restaurants, the hospital, parks, public transit, schools, & easy hwy access. RSA
详情
- 上市时间: Tuesday, August 01, 2023
- 3D看房: View Virtual Tour for 55 East 13th Street
- 城市: Hamilton
- 社区: Inch Park
- 详细地址: 55 East 13th Street, Hamilton, L9A 3Z2, Ontario, Canada
- 厨房: Main
- 客厅: Main
- 挂盘公司: Re/Max Escarpment Realty Inc. - Disclaimer: The information contained in this listing has not been verified by Re/Max Escarpment Realty Inc. and should be verified by the buyer.




