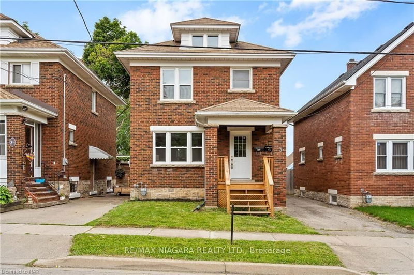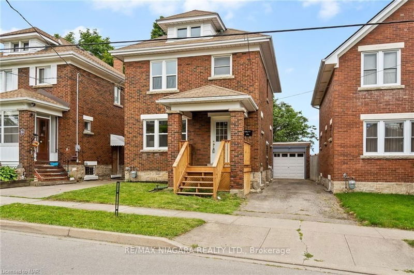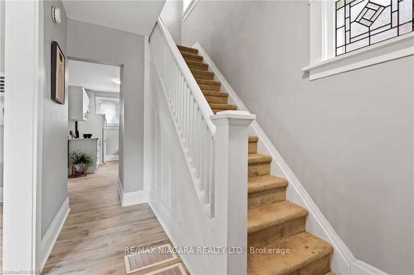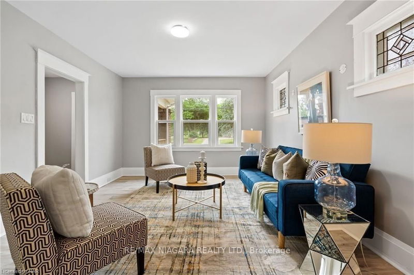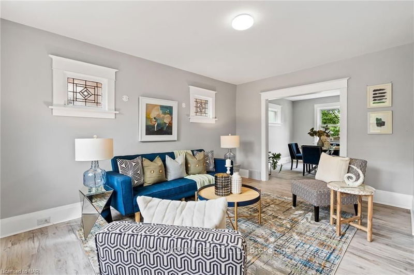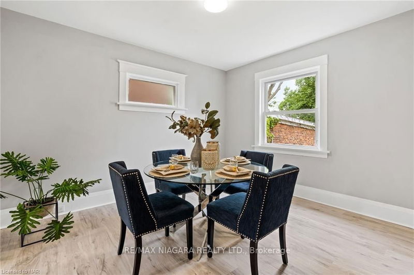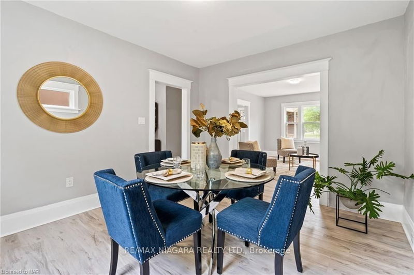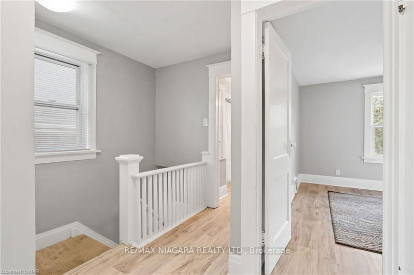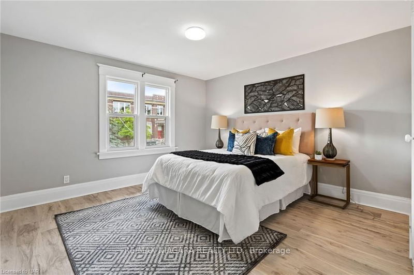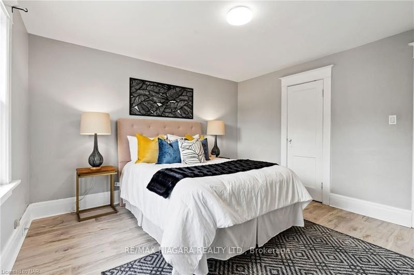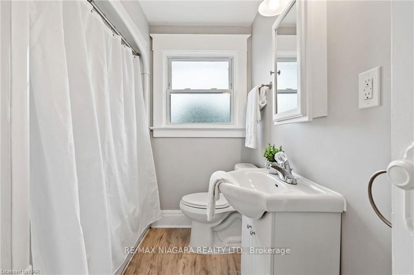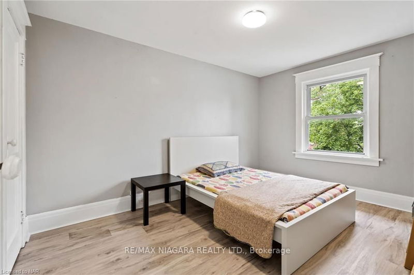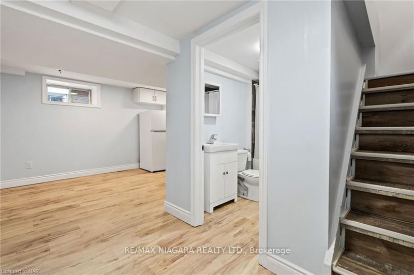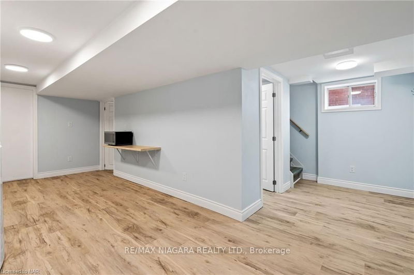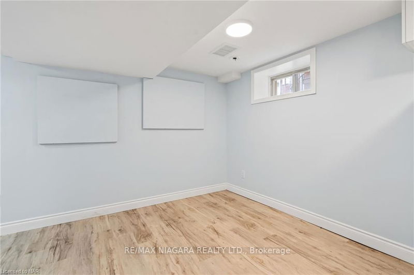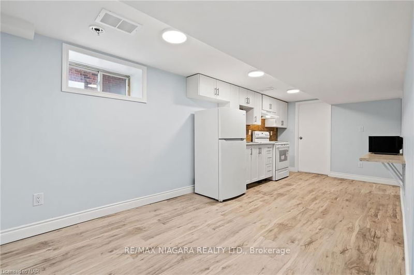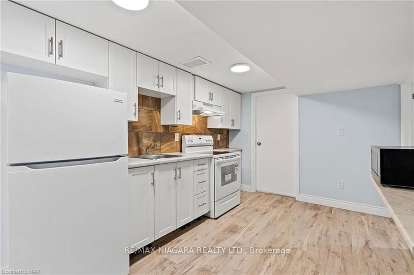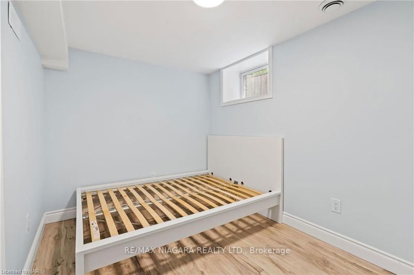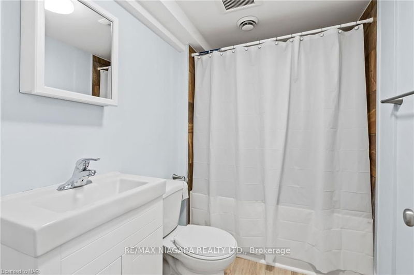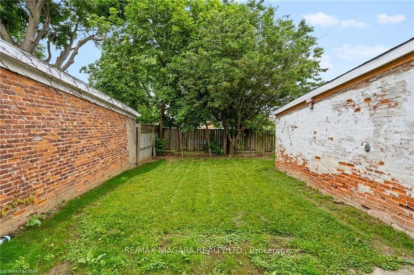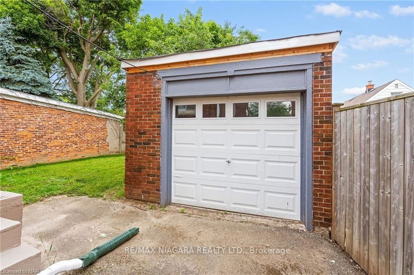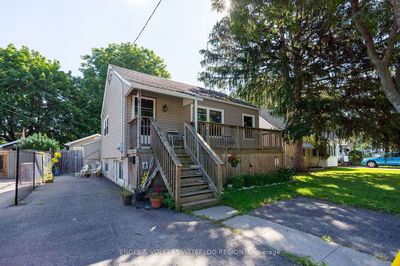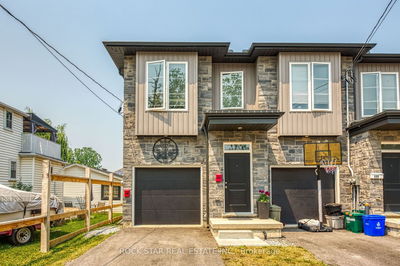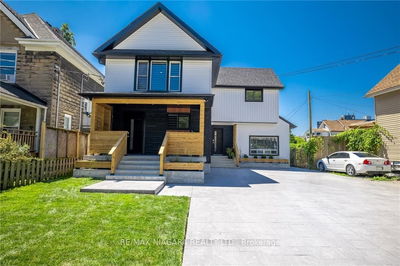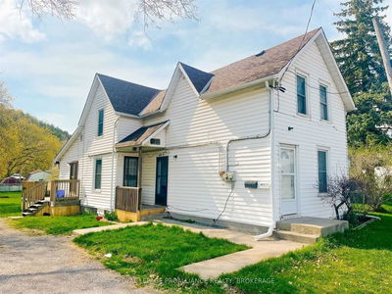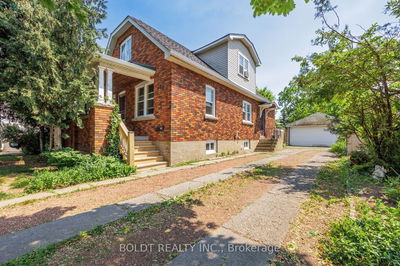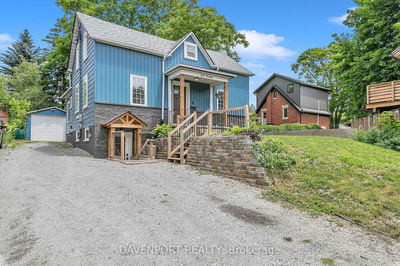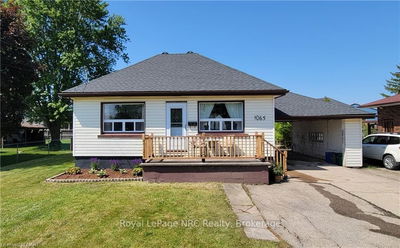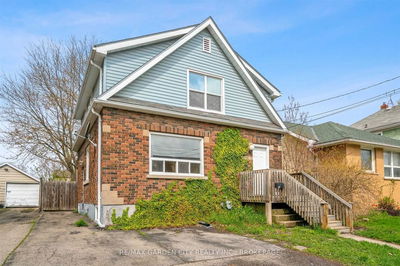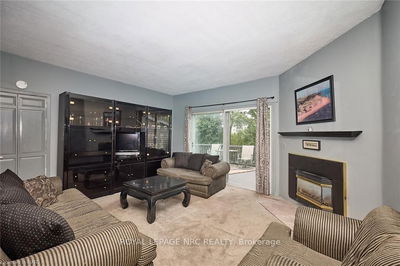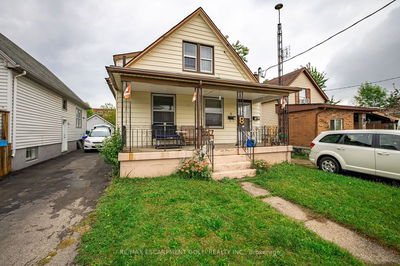This LEGAL DUPLEX is move in ready. All renovations were completed by professional contractors with permits in place. This is an approved licensed rental. VACANT POSSESSION for both units, set market rents. (Separate hydro meters) Potential to generate over 4K a month. Live in one unit, rent out the other! Also an amazing opportunity to start or expand your investment portfolio. The bright main unit features high ceilings, a spacious living room filled with natural light, dining room and kitchen with stacked laundry. Upstairs, 3 generous bedrooms, and a full 4pc bath. The newly renovated basement unit with separate entrance offers a living room, kitchen, 1 bedroom, 4pc bath and its own in-suite, stacked laundry. The fully fenced in backyard offers privacy and also features a brick detached detached garage for additional storage or workshop. Close to schools, shopping and 406 access. Don't miss out on this great investment opportunity! Features Area Influences: School Bus Route.
详情
- 上市时间: Tuesday, August 01, 2023
- 城市: Thorold
- 交叉路口: Carleton St S & Albert St E.
- 详细地址: 3 Carleton Street S, Thorold, L2V 1Z5, Ontario, Canada
- 厨房: Main
- 厨房: Bsmt
- 客厅: Bsmt
- 挂盘公司: Re/Max Niagara Realty Ltd. - Disclaimer: The information contained in this listing has not been verified by Re/Max Niagara Realty Ltd. and should be verified by the buyer.

