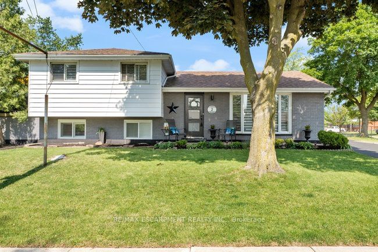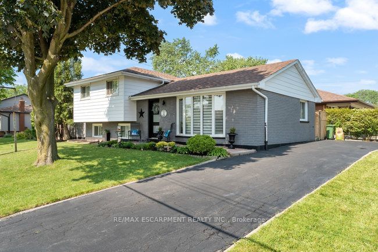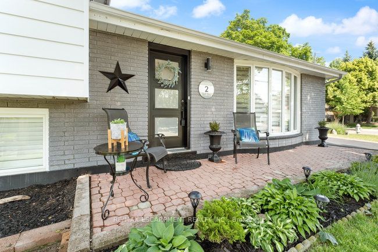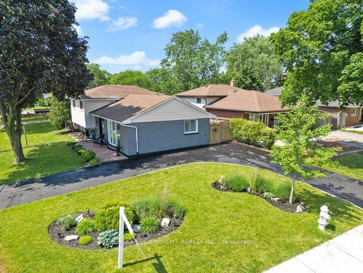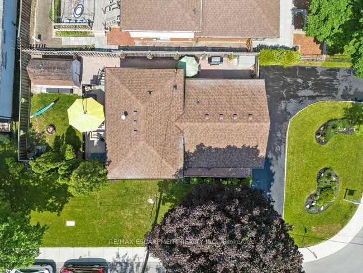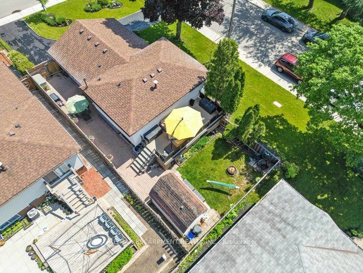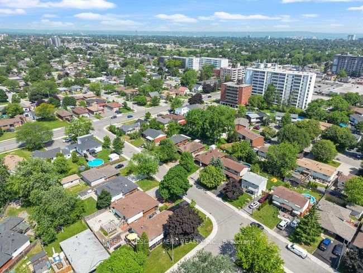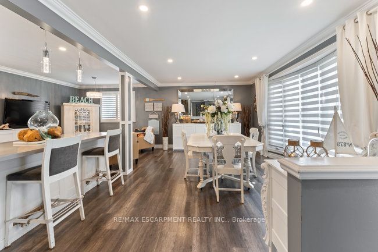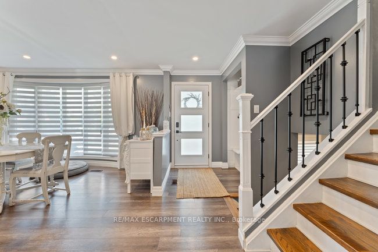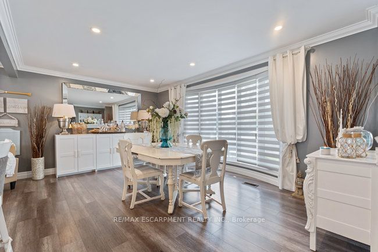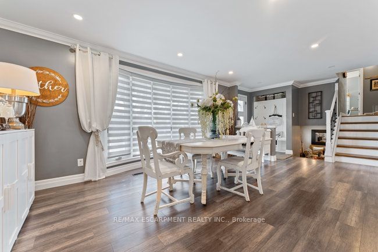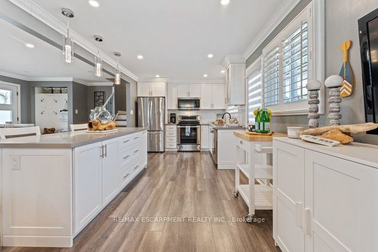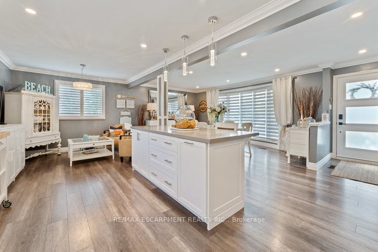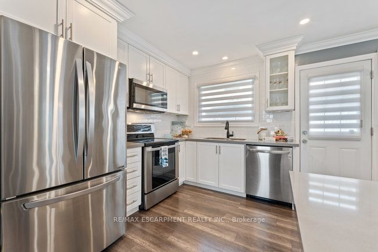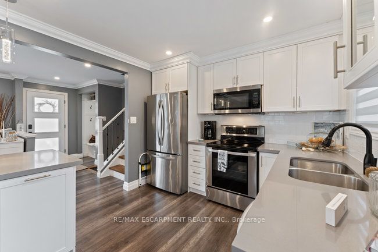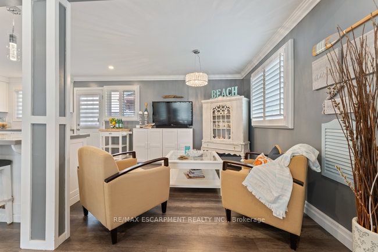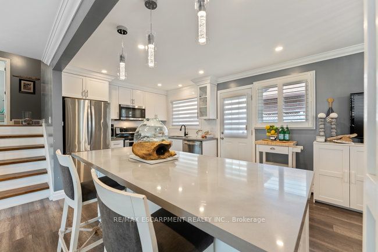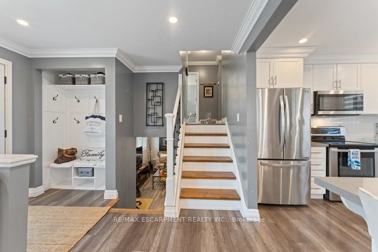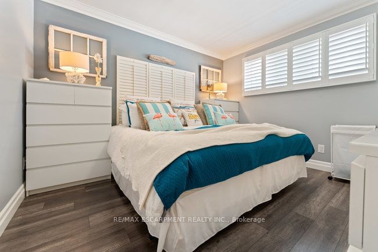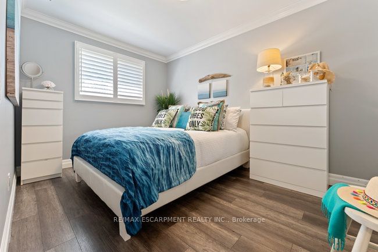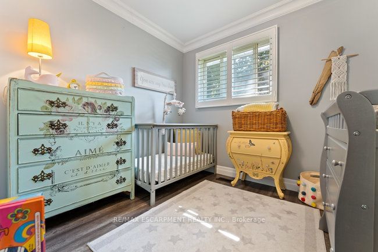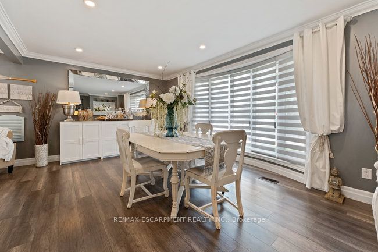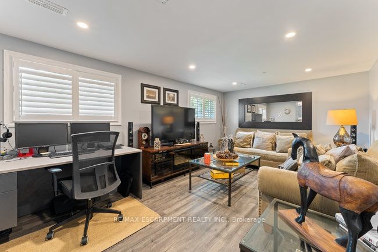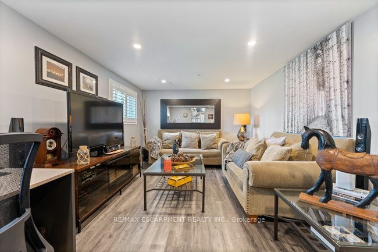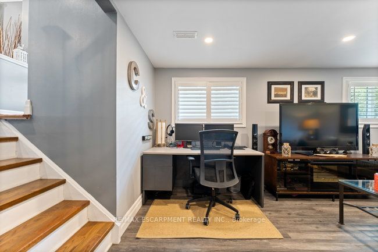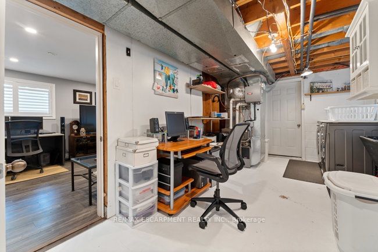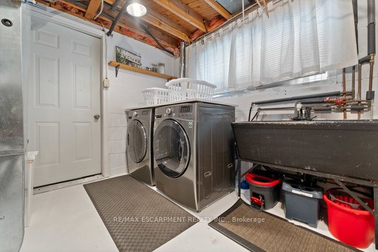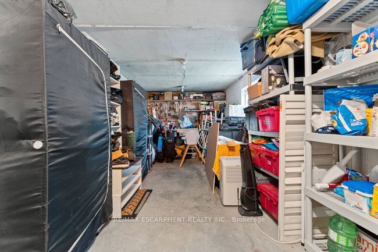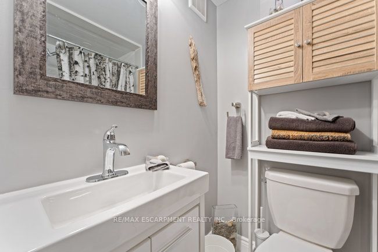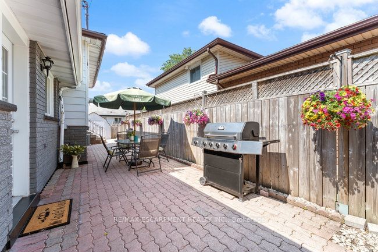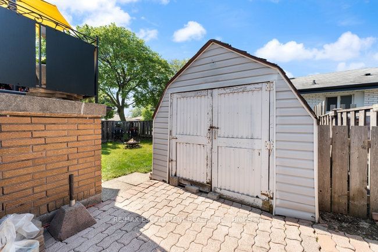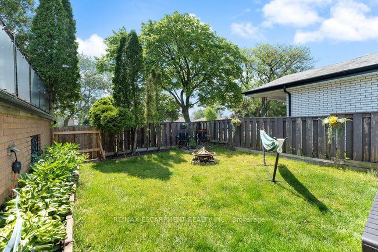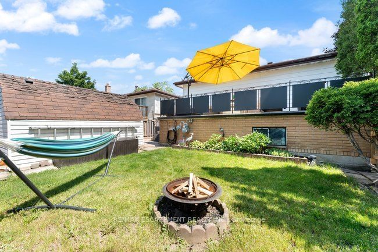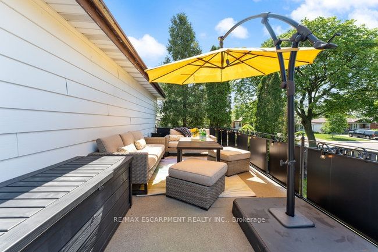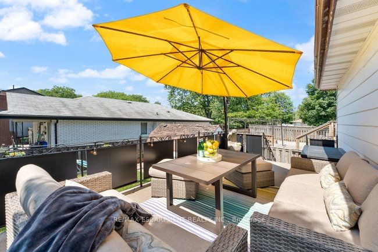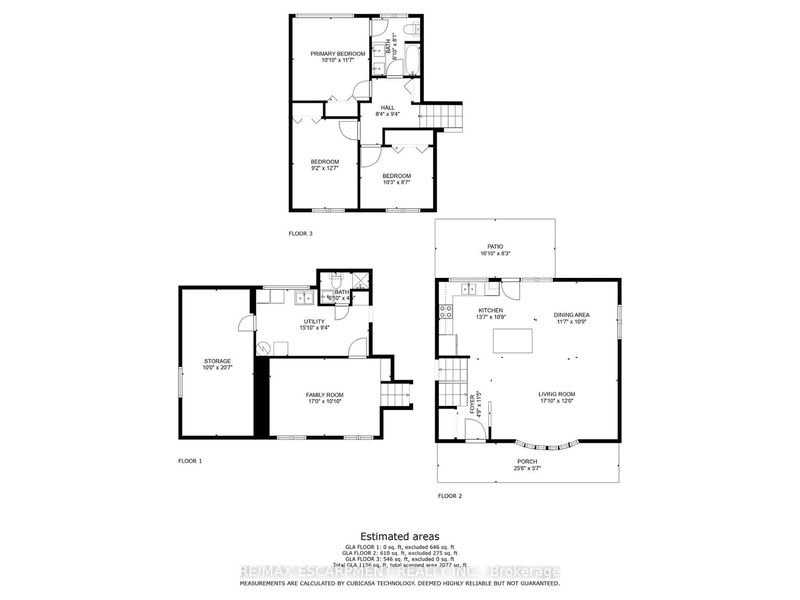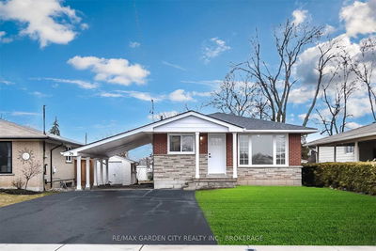Welcome to this Hamilton Mountain Home . This is a 3 level side split with a open concept and upgrades throughout .It offers 3 generous size bedrooms with a 4 pc bathroom .California Shutters throughout ,Gourmet Kitchen with High end SS appliances ,soft close cabinets, Quartz countertops with LED pot lights throughout main and low-level .Spacious dining and kitchen area with a conversational seating area . Lower level offers a inviting Family room with oversized above ground windows laundry area and 3 pc Bathroom .Beautifully landscaped yard with back and side area .L shaped drive way with 5 car parking . Amenities include Shopping ,schools ,hospital ,public transportation and just minutes from Hwy access. RSA
详情
- 上市时间: Monday, July 31, 2023
- 3D看房: View Virtual Tour for 2 Banff Drive
- 城市: Hamilton
- 社区: Berrisfield
- 交叉路口: Upper Gage - Muir Ave - Banff
- 详细地址: 2 Banff Drive, Hamilton, L8T 3B5, Ontario, Canada
- 客厅: Main
- 厨房: Main
- 家庭房: Lower
- 挂盘公司: Re/Max Escarpment Realty Inc. - Disclaimer: The information contained in this listing has not been verified by Re/Max Escarpment Realty Inc. and should be verified by the buyer.

