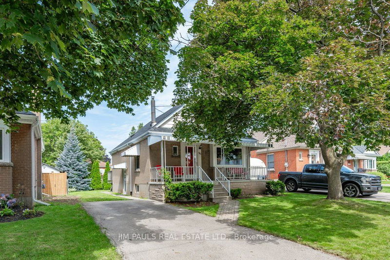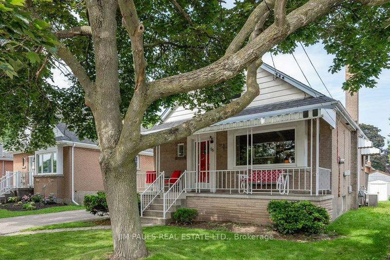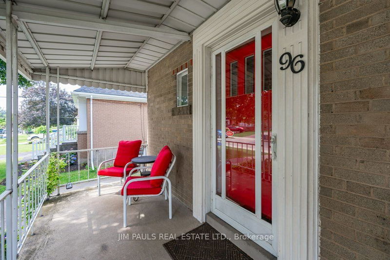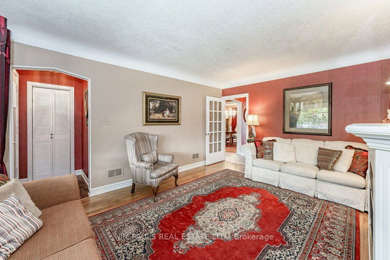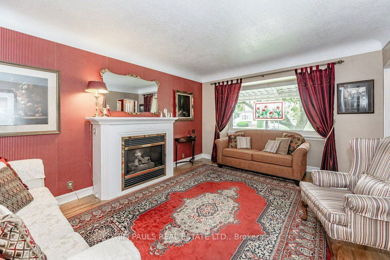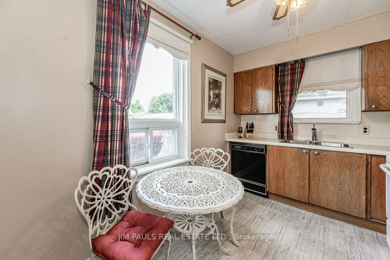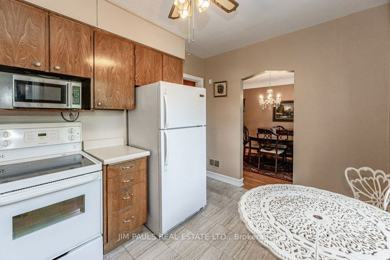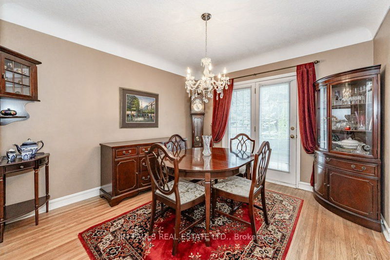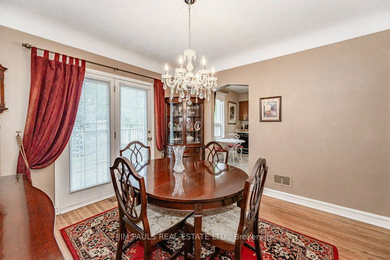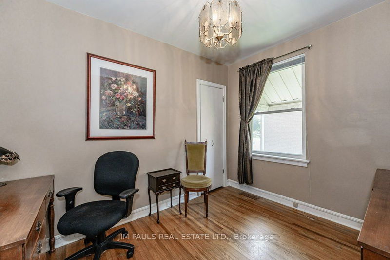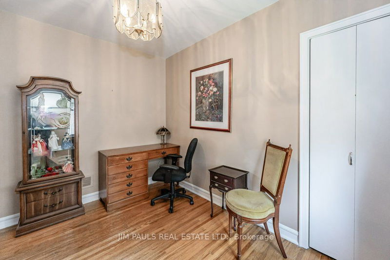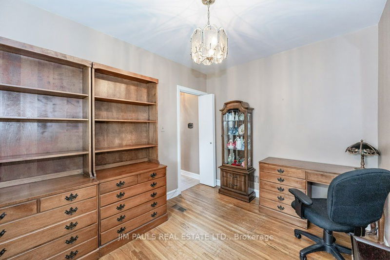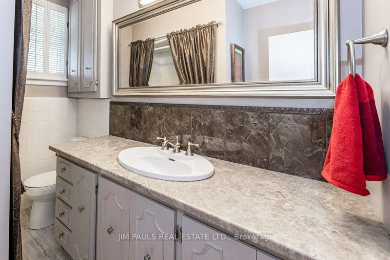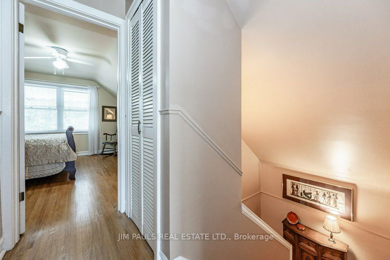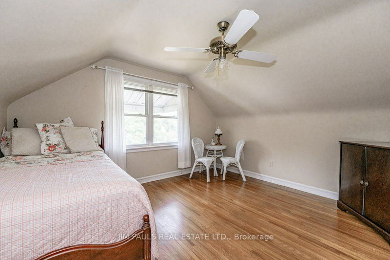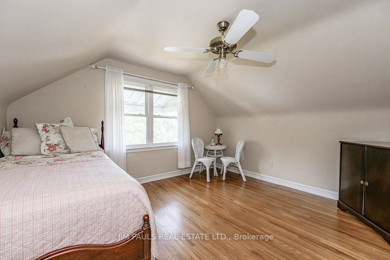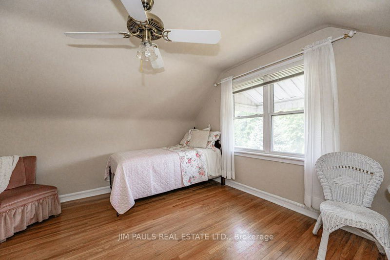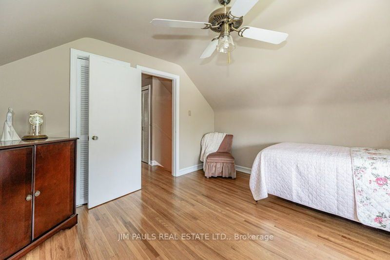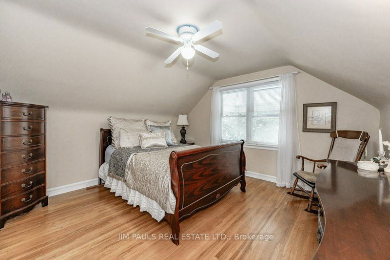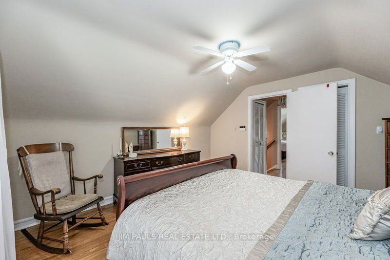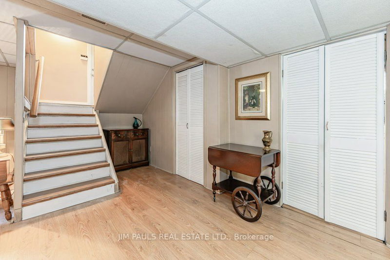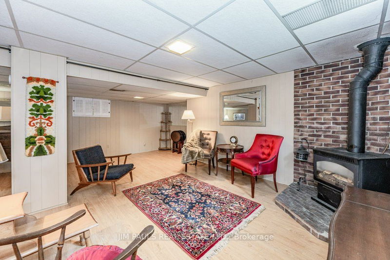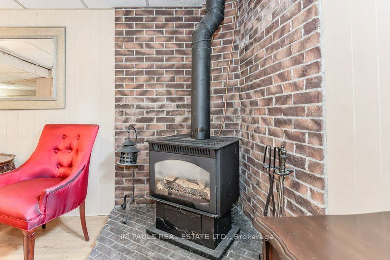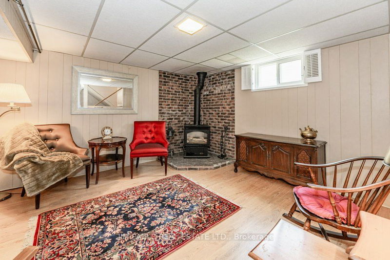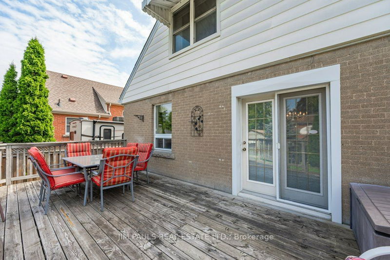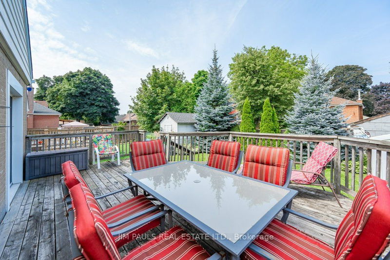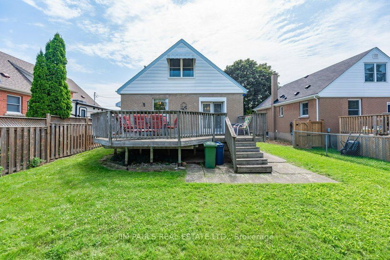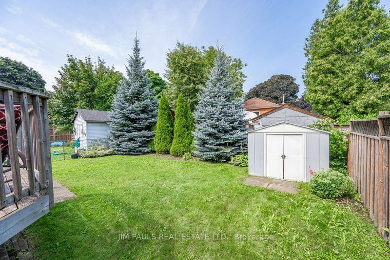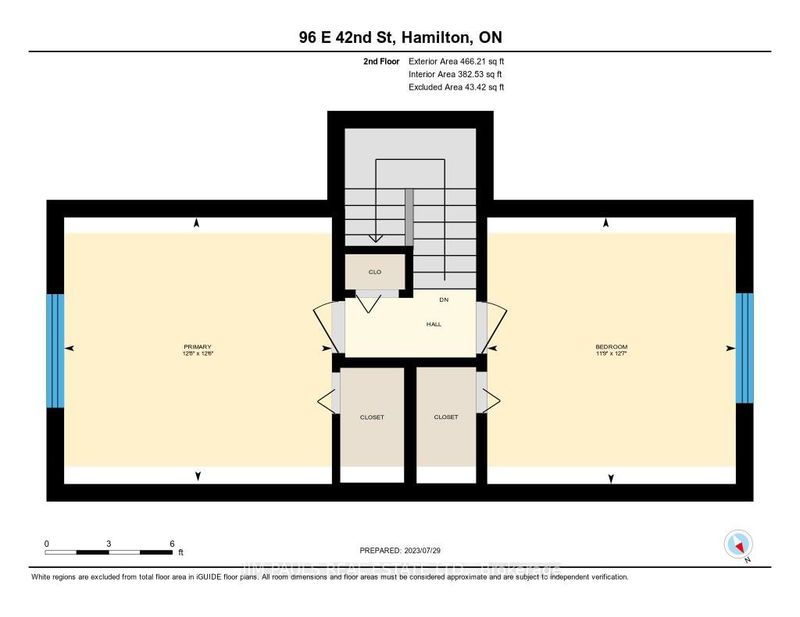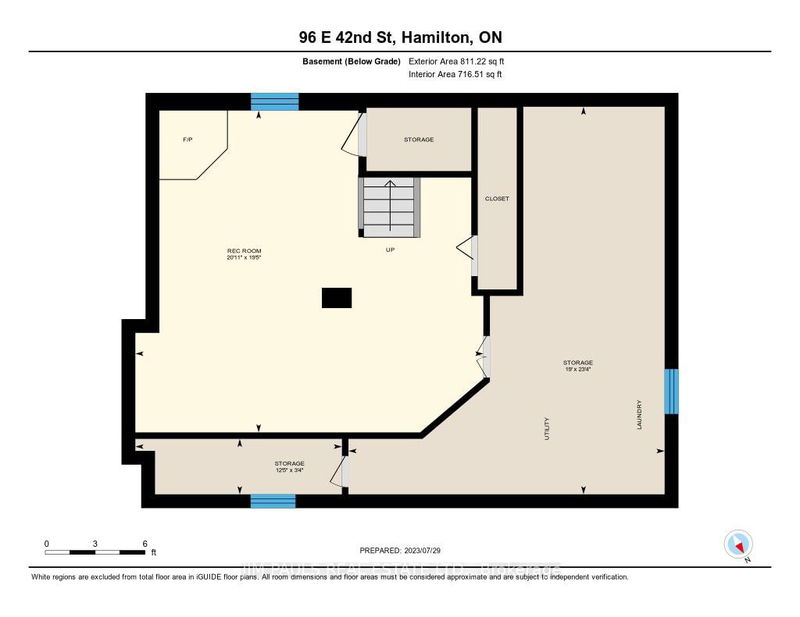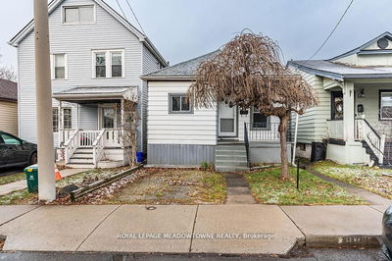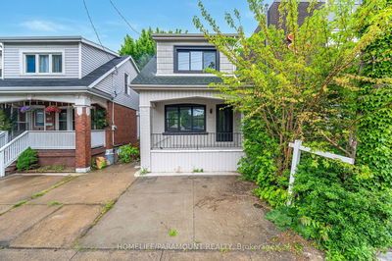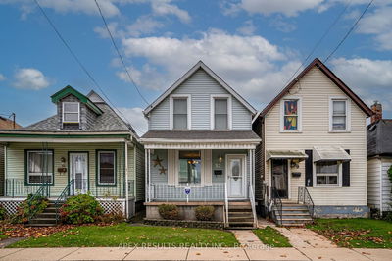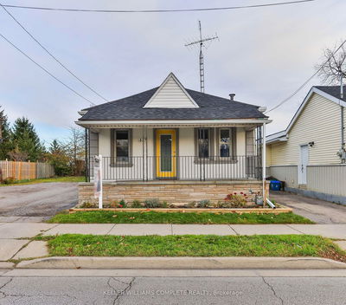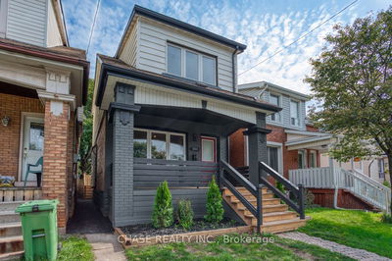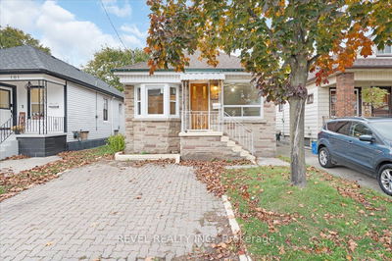This charming house has been cared for and loved by its owners throughout the years. Now, it's your chance to make it your own! The main lvl boasts a spacious living rm w/ a large picture window, allowing natural light to flood the space. Picture yourself snuggled up by the gas fireplace on chilly evenings, enjoying its comforting glow. The coved ceilings & hardwood flrs add a touch of elegance to the rm. The formal dining rm is perfect for hosting intimate dinners or entertaining guests. From here, you'll find a convenient patio dr leading to the rear deck, creating a seamless flow between indoor & outdoor living spaces. The kitchen presents a fantastic opportunity for you to unleash your creativity and design the kitchen of your dreams. On the main level, you'll also find a cozy bedrm, ideal for a guest rm or a private office. As you ascend to the 2nd lvl, you'll discover 2 bedrms, both w/ beautiful hardwd flring. The bsmnt of this home has been finished & features a gas fireplace.
详情
- 上市时间: Monday, July 31, 2023
- 3D看房: View Virtual Tour for 96 East 42nd Street
- 城市: Hamilton
- 社区: Sunninghill
- 详细地址: 96 East 42nd Street, Hamilton, L8T 3A3, Ontario, Canada
- 客厅: Main
- 厨房: Main
- 挂盘公司: Jim Pauls Real Estate Ltd. - Disclaimer: The information contained in this listing has not been verified by Jim Pauls Real Estate Ltd. and should be verified by the buyer.


