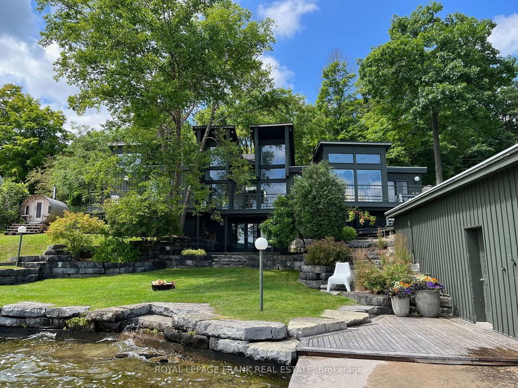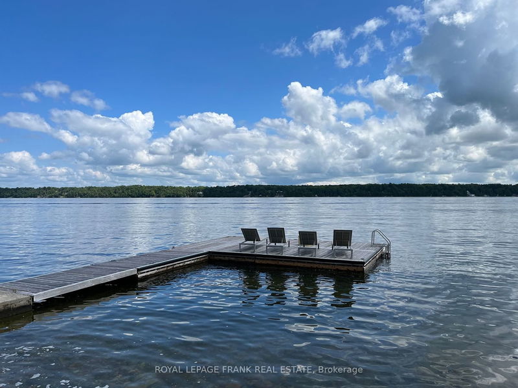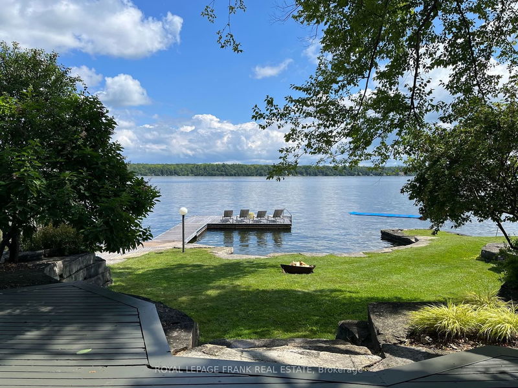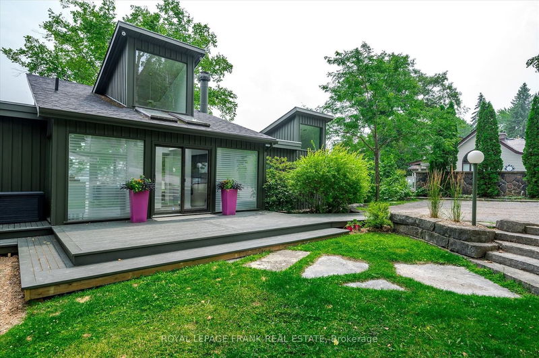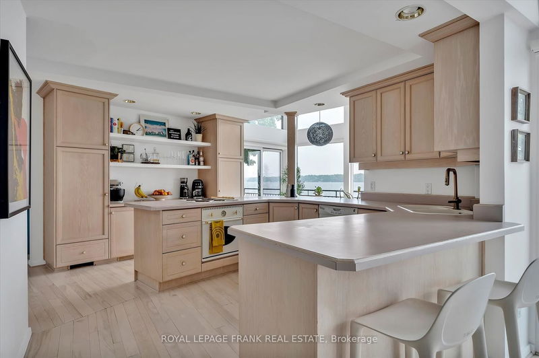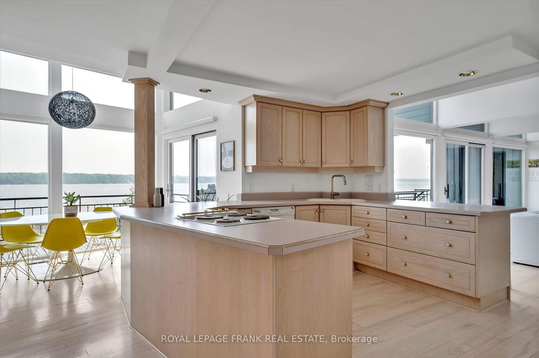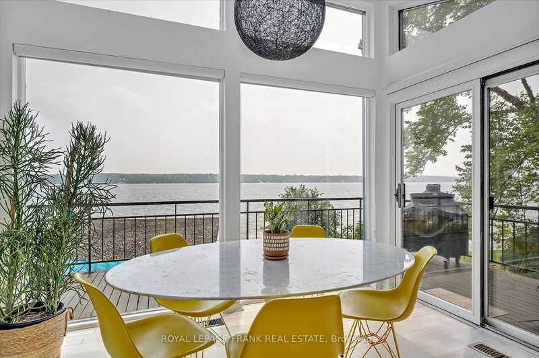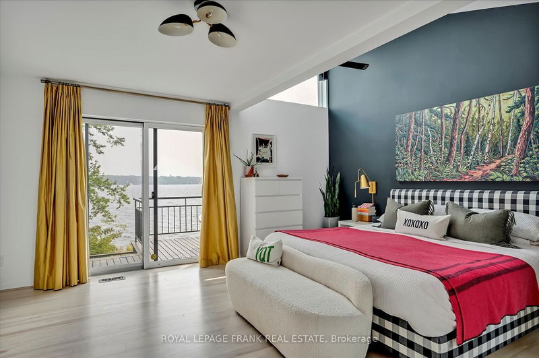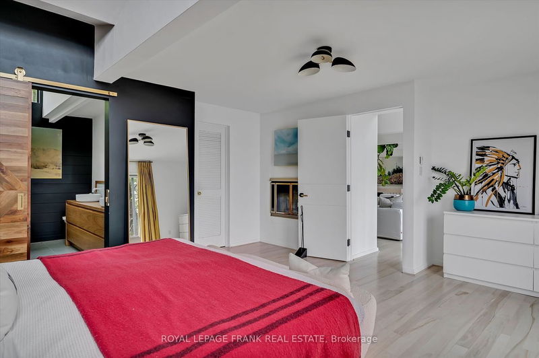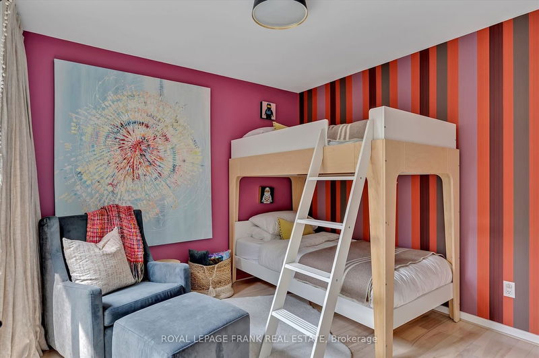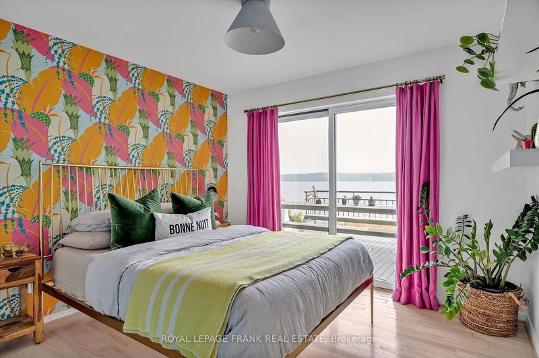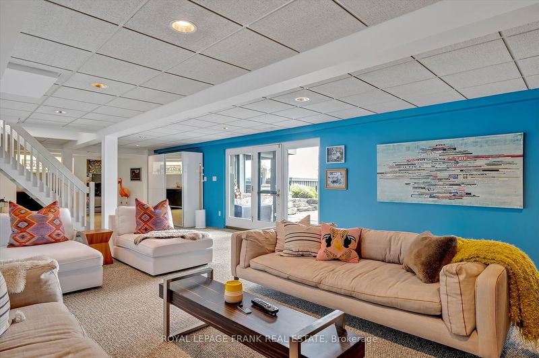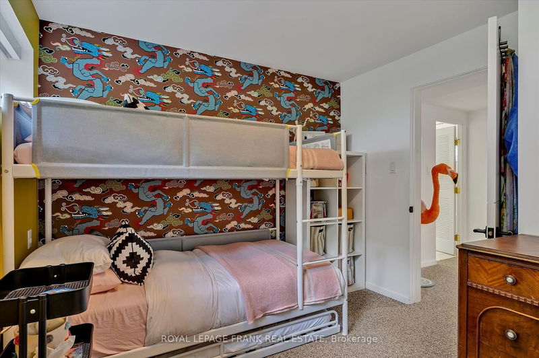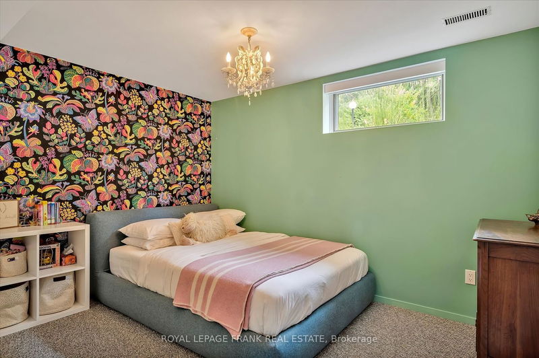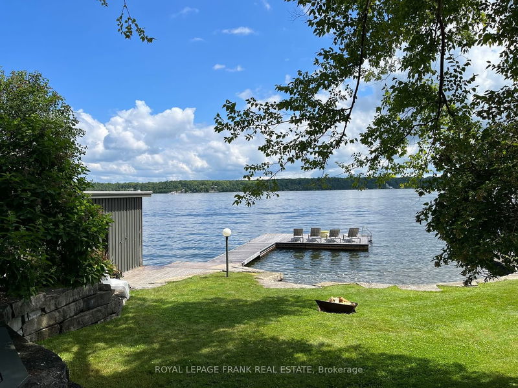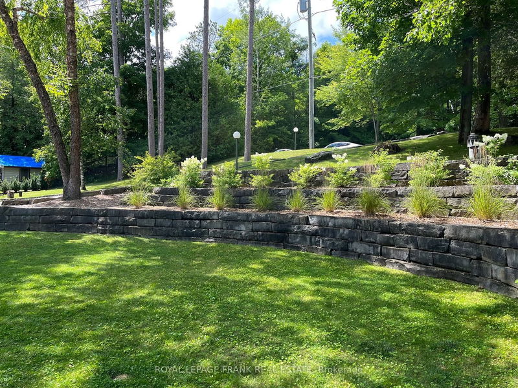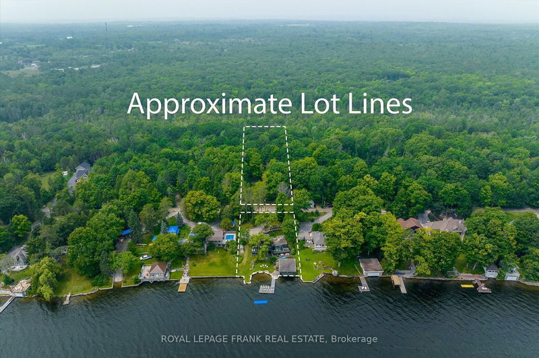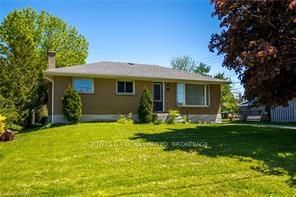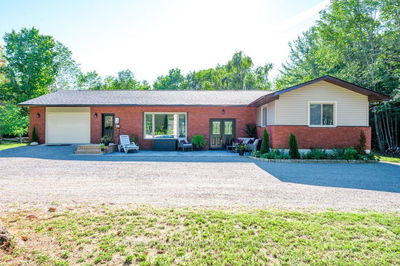Clear Lake contemporary lake house with striking modern architecture. Bright, spacious modern design, vaulted ceilings & windows taking full advantage of expansive lake views. Finished on 2 levels, with full w/o lower level to lakeside haven. Open concept living/dining/kitchen, 3 bdrms & 2 bathrms on main fl, incl primary bdrm oasis with newly renovated ensuite. W/O to large lakeside deck - enjoy outdoor dining with a view. Lower level features large rec rm, 2 bdrms & bathroom. Double wet slip boathouse, newer lifts in excellent condition. Perennial gardens, mature trees, lots of area for play & recreation. Cove swimming area & large dock for deeper swimming. Includes separately deeded vacant back lot with views to lake & great development potential - significant added value. This iconic lake home has been featured in internationally acclaimed design publications. Enjoy the comforts of modern living, just a short boat ride to the incredible amenities of Stoney and Clear Lake.
详情
- 上市时间: Thursday, July 27, 2023
- 3D看房: View Virtual Tour for 3209 Fire Route 50 Rte
- 城市: Smith-Ennismore-Lakefield
- 社区: Lakefield
- 详细地址: 3209 Fire Route 50 Rte, Smith-Ennismore-Lakefield, K0L 2H0, Ontario, Canada
- 客厅: Main
- 厨房: Main
- 挂盘公司: Royal Lepage Frank Real Estate - Disclaimer: The information contained in this listing has not been verified by Royal Lepage Frank Real Estate and should be verified by the buyer.


