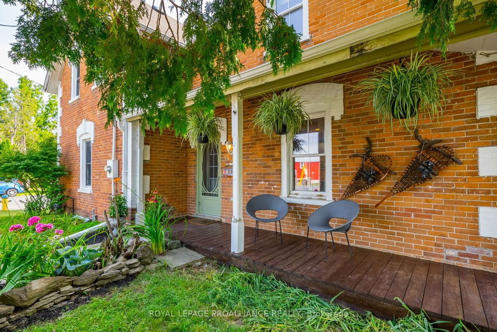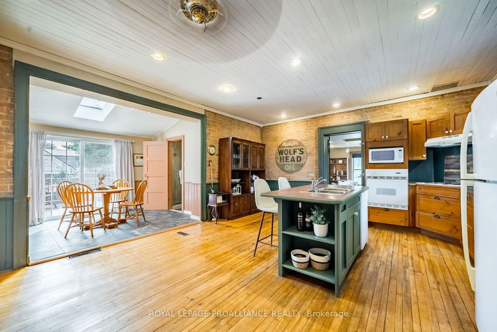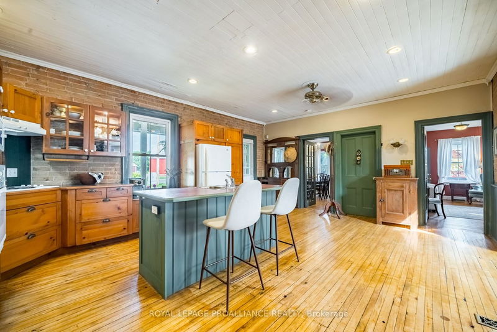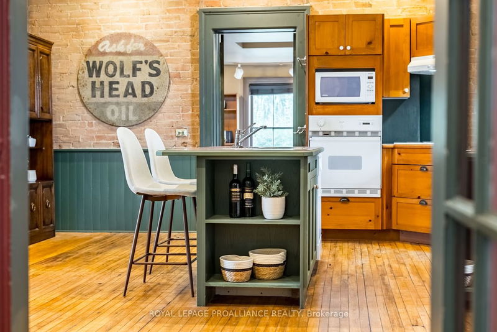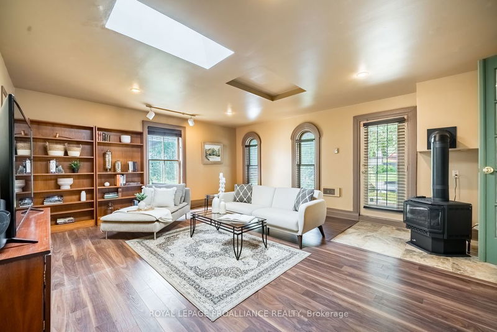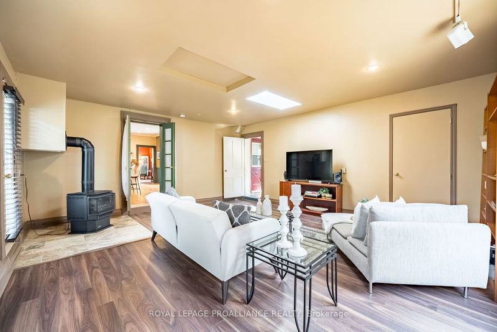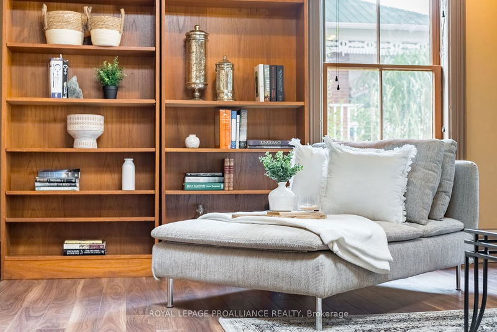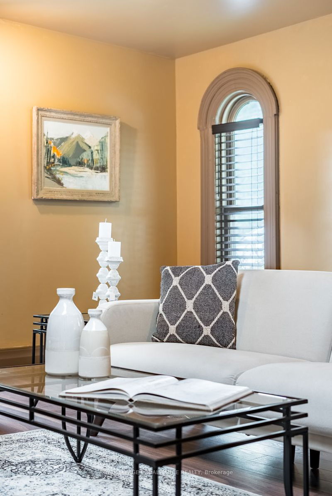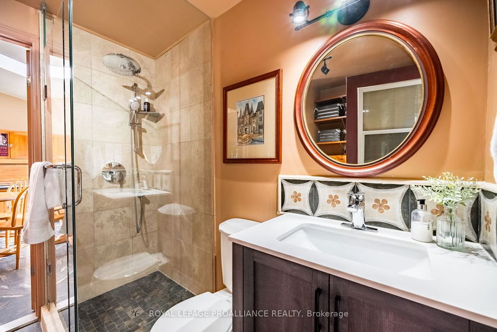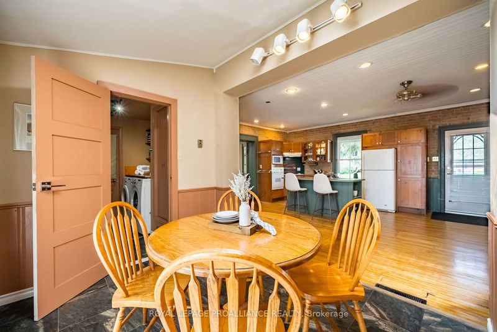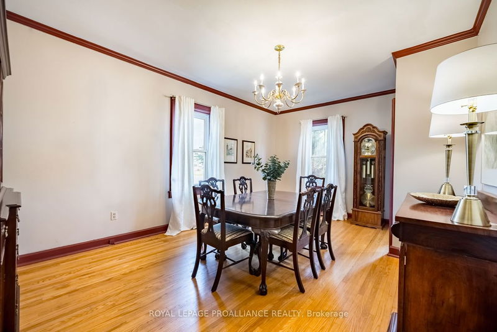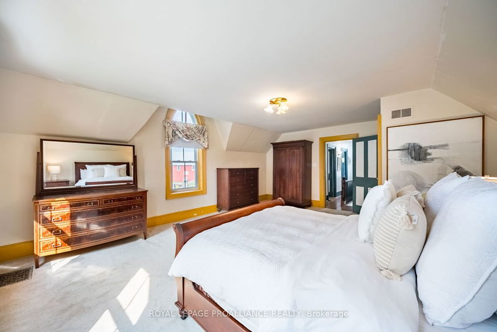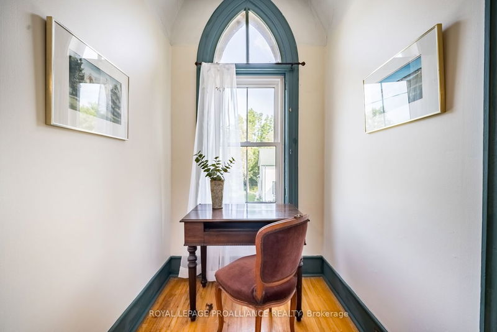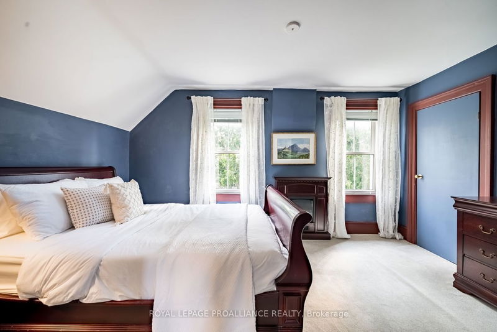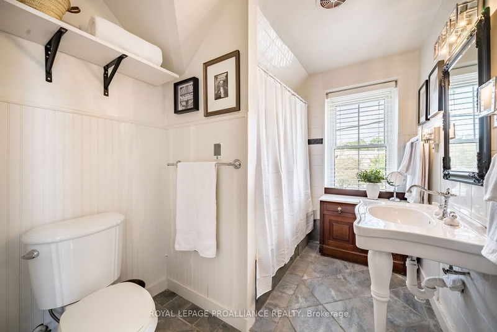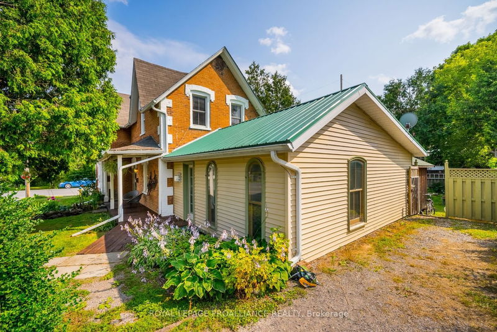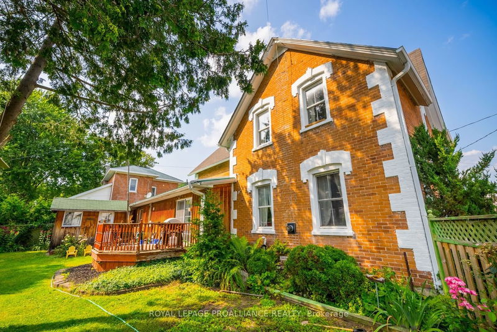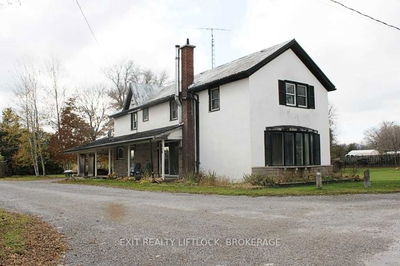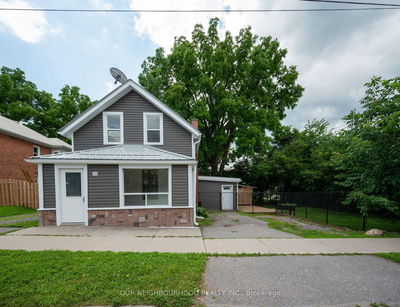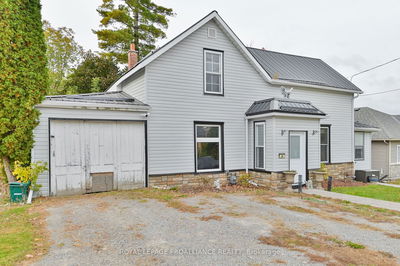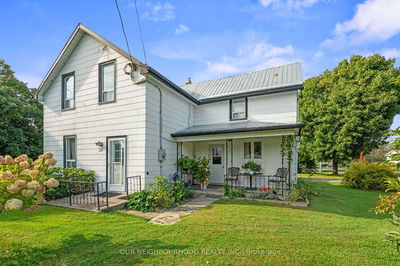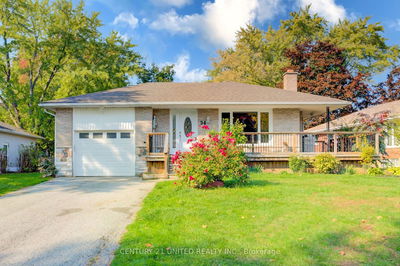Located in the beautiful village of Warkworth, this 1870's home boasts vibrant history. A tasteful combination of elegance and charm with exposed brick, pine flooring, warm colour pallet and Victorian accents. Open concept kitchen and dining area opens onto the large deck with lush gardens. The main level offers a formal dining area and living room, a large family room, 4-piece bath and additional storage. The second level features an expansive primary suite with walk-in closet along with two additional bedrooms and a 4-piece bath. Multiple skylights offering ample natural light. Centrally located steps to Millennium Trail, home of the Warkworth Lilac Festival, arena, schools, plus incredible shops and eateries on Main. Experience the convenient lifestyle offered at 43 Centre St.
详情
- 上市时间: Thursday, July 27, 2023
- 3D看房: View Virtual Tour for 43 Centre Street
- 城市: Trent Hills
- 社区: Warkworth
- 交叉路口: Centre St / East St
- 详细地址: 43 Centre Street, Trent Hills, K0K 3K0, Ontario, Canada
- 厨房: Main
- 家庭房: Main
- 客厅: Main
- 挂盘公司: Royal Lepage Proalliance Realty - Disclaimer: The information contained in this listing has not been verified by Royal Lepage Proalliance Realty and should be verified by the buyer.




