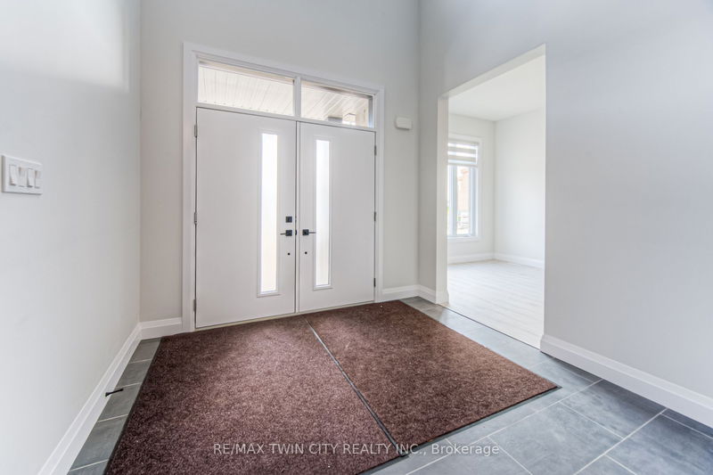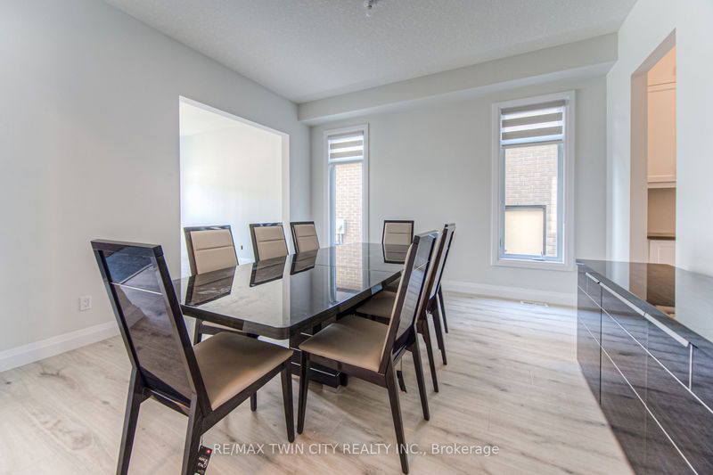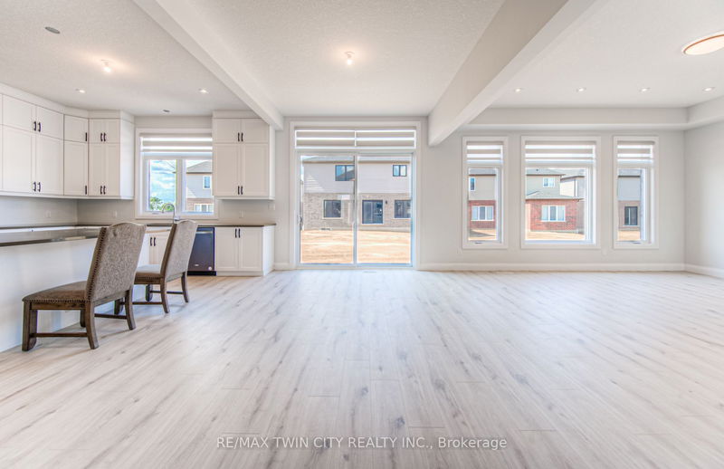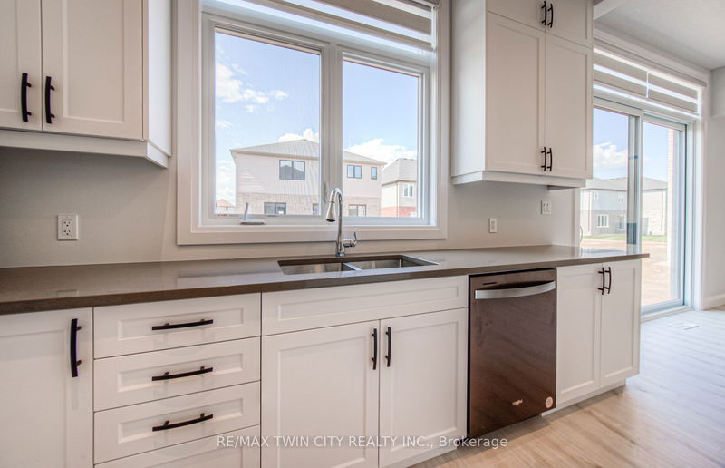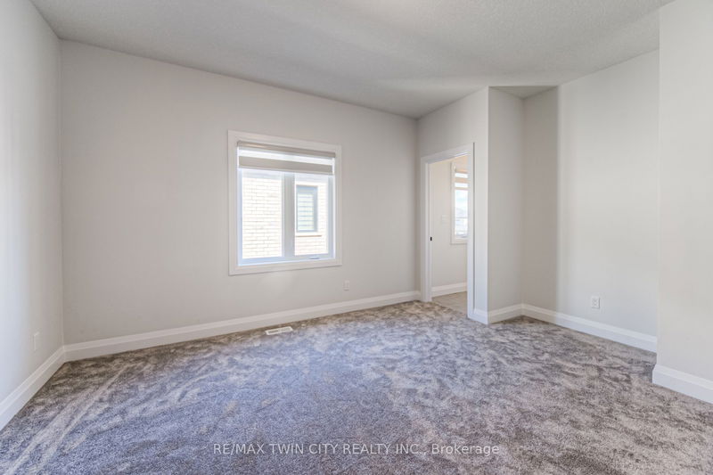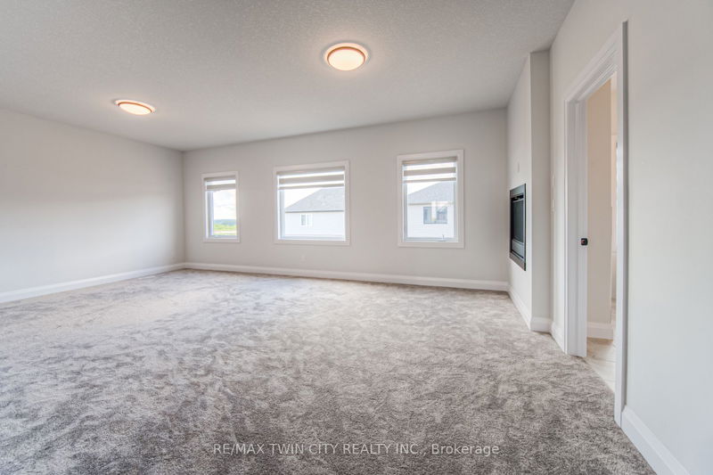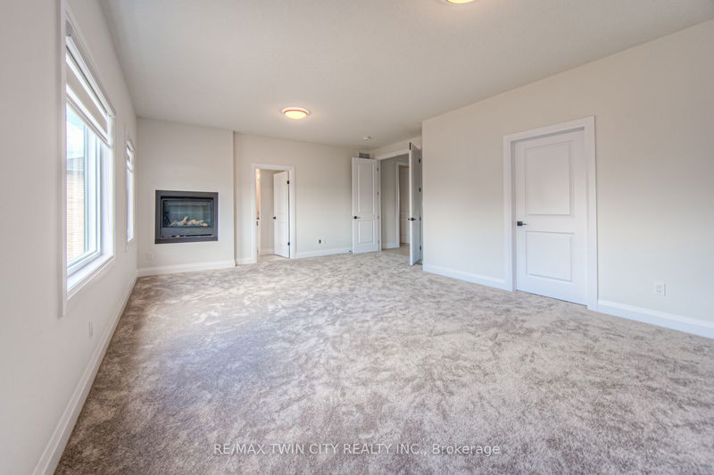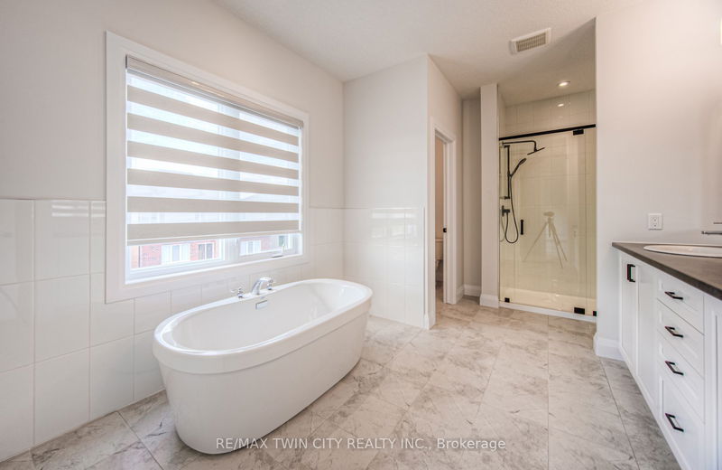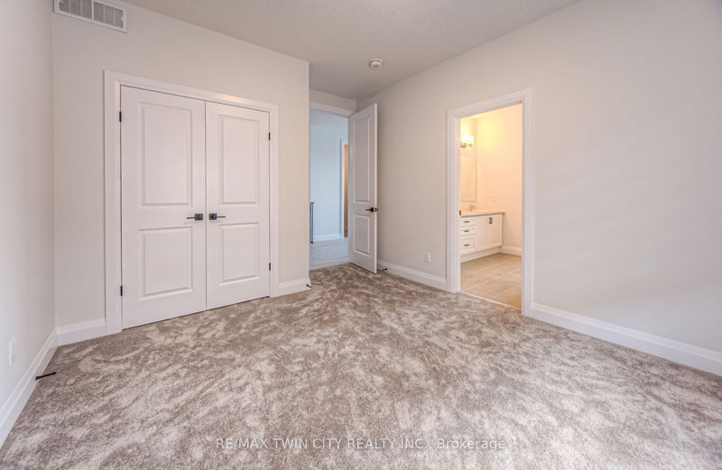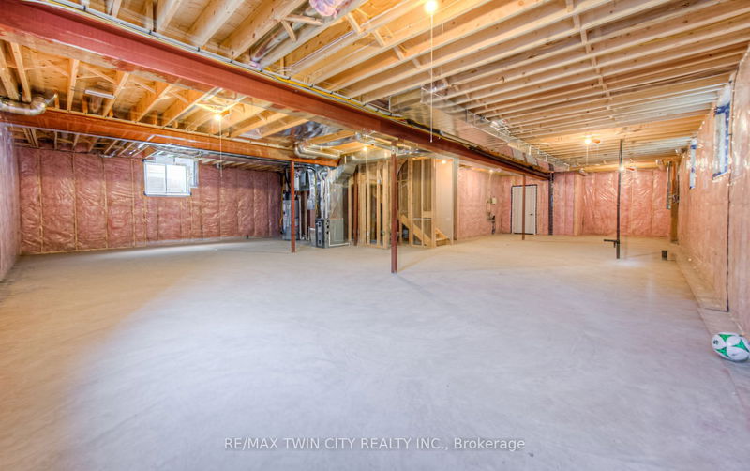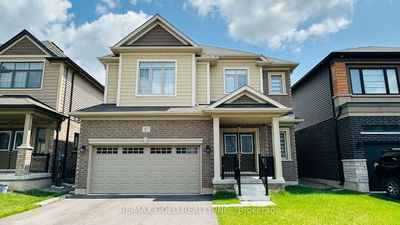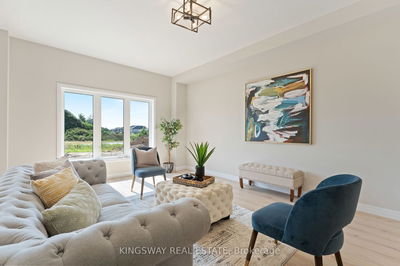Nestled in the picturesque town of Paris, Ontario, this stunning home offers 3993 square feet of upscale above-grade living space. Step inside and be greeted by the grand foyer open to the second level of the house with soaring 10-foot ceilings throughout the entire main level. The formal dining area sets the stage for those formal dinners or family gatherings. The gourmet kitchen, complete with an island, dinette area, butler's pantry, and walk-in pantry will inspire you to cook up a storm. Cozy up in the great room with a book and the inviting fireplace; this is also the perfect spot for movie nights with family and friends. The main level features a bathroom, office space and a den. Retreat upstairs to the primary bedroom complete with a walk-in closet and fireplace. The main ensuite bath is a true spa-like retreat with a freestanding tub, shower, and double sink vanity. The additional bedrooms have their own luxurious ensuites.
详情
- 上市时间: Monday, July 24, 2023
- 城市: Brant
- 社区: Paris
- 交叉路口: Grandville Circle
- 厨房: Ground
- 厨房: Ground
- 家庭房: 2nd
- 挂盘公司: Re/Max Twin City Realty Inc. - Disclaimer: The information contained in this listing has not been verified by Re/Max Twin City Realty Inc. and should be verified by the buyer.



