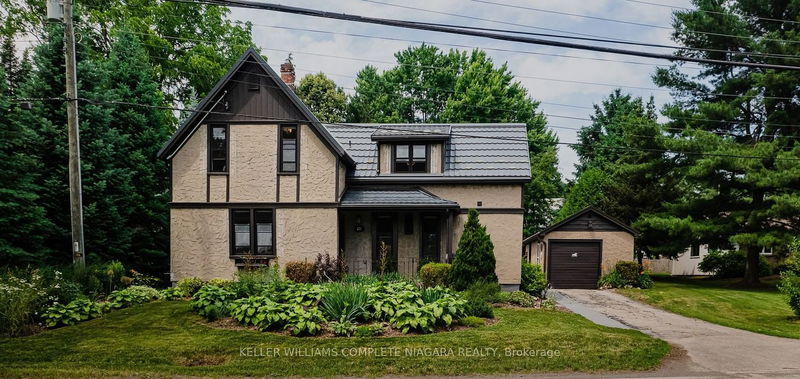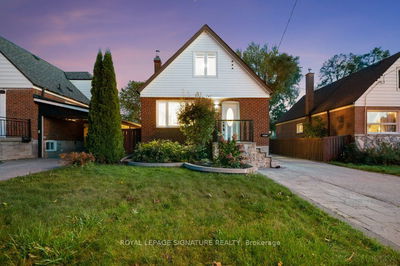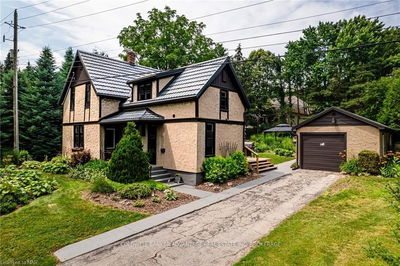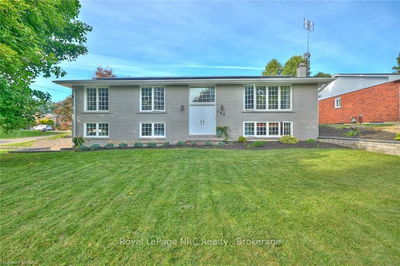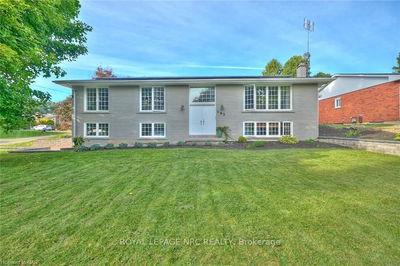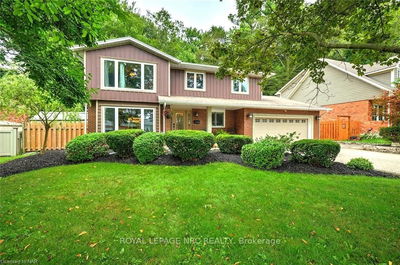Exceptionally renovated century home awaits it's next owner. Completely gutted in 2014 (septic, windows, insulation/drywall, electrical, plumbing, gutters/gutter gaurds, front door, attic insulation) & remaining updates in 2019 (new furnance, AC, HWT, garage roof, back deck, etc). This spacious home boasts 3 levels of finished space, large lot *71 by 145 & 4 generous sized bedrms with 2.5 bathrms. The back entry way, has a custom built barnboard wall and a main floor bathroom is just off the back entry way. Main floor 3 pce bath has a stunning glass shower & a tiled accent wall. A custom built kitchen has ample storage & gleaming granite countertops. The dining room boasts 9 ft ceilings, original hardwood flooring, stunning ladder chandelier & original built in cabinets and the spacious living room rounds out the main floor. The upper floor has 3 bdrms *4th used as dressing room (adjoins primary) & a 3 pce bathroom.
详情
- 上市时间: Saturday, July 15, 2023
- 3D看房: View Virtual Tour for 381 Canboro Road
- 城市: Pelham
- 交叉路口: Closest Intersection Is Effing
- 详细地址: 381 Canboro Road, Pelham, L0S 1M0, Ontario, Canada
- 厨房: Tile Floor, Granite Counter, Backsplash
- 客厅: Hardwood Floor, Large Window
- 挂盘公司: Keller Williams Complete Niagara Realty - Disclaimer: The information contained in this listing has not been verified by Keller Williams Complete Niagara Realty and should be verified by the buyer.

