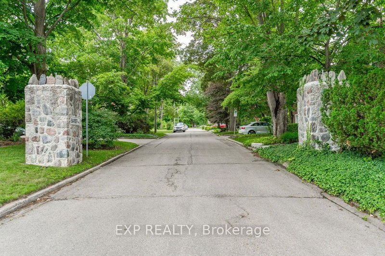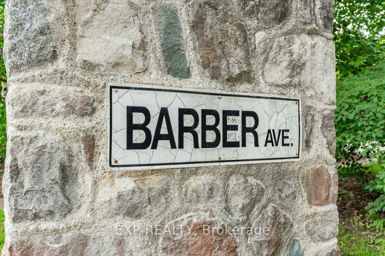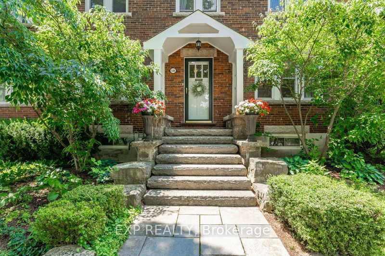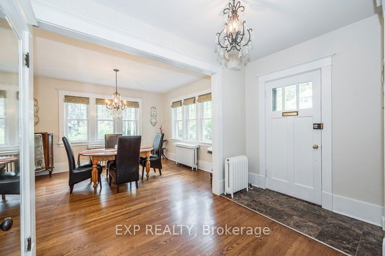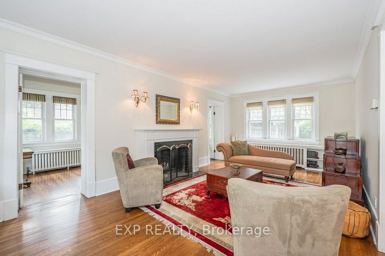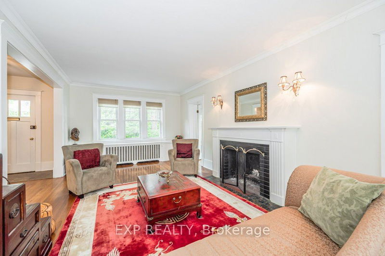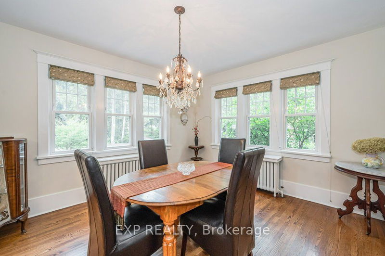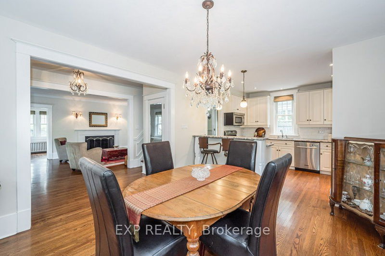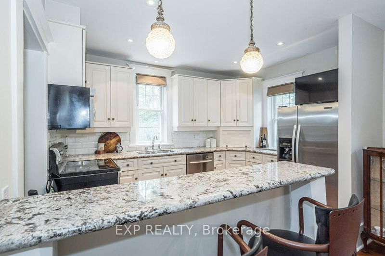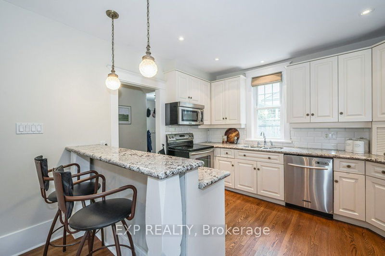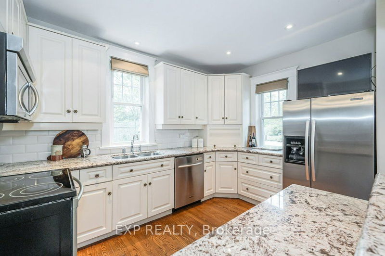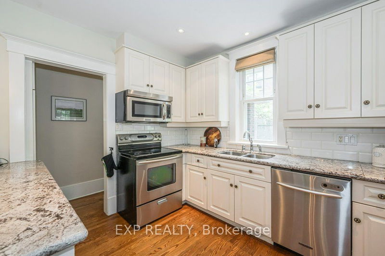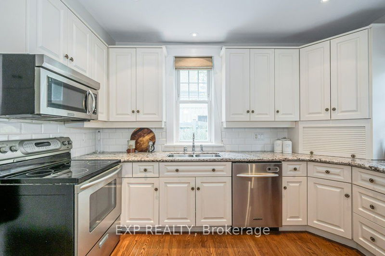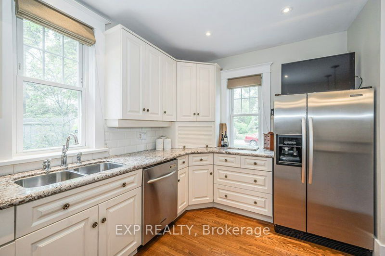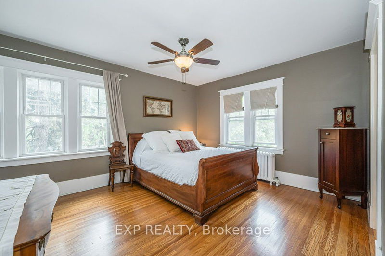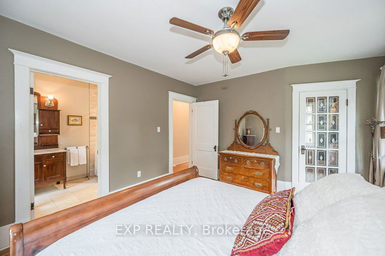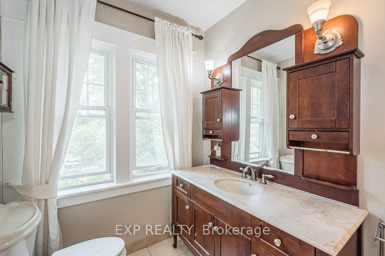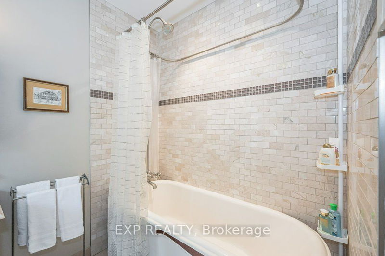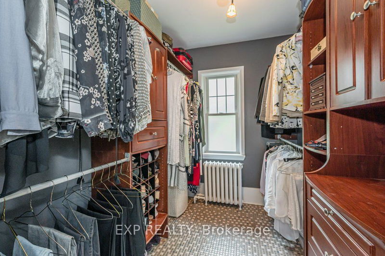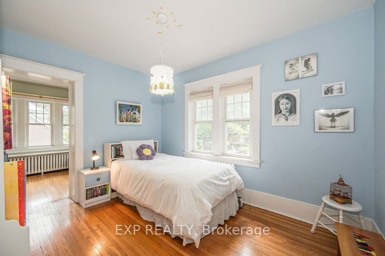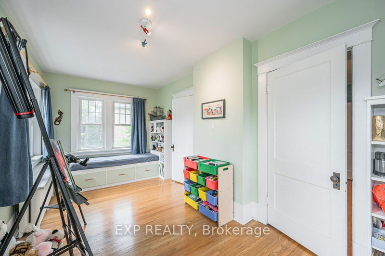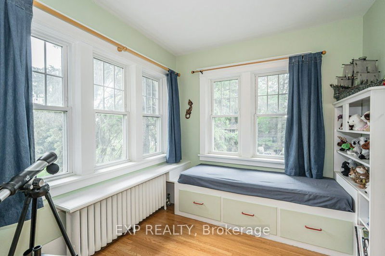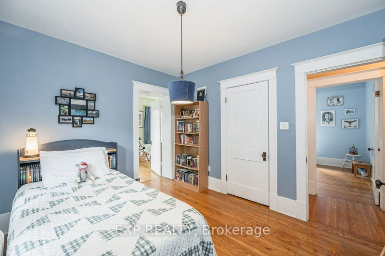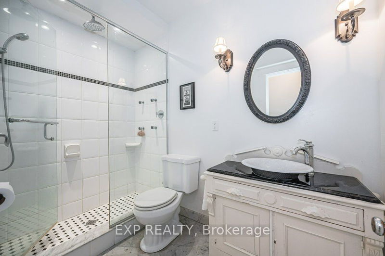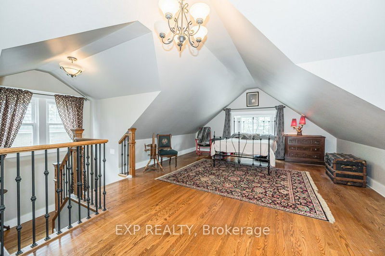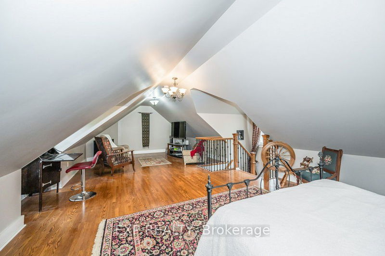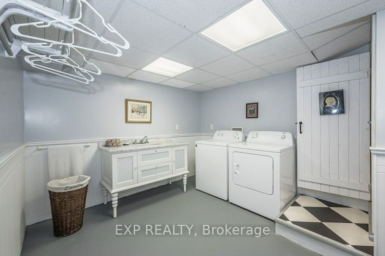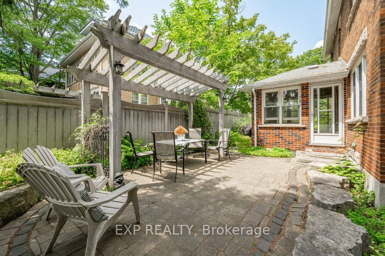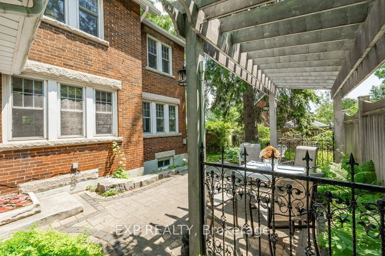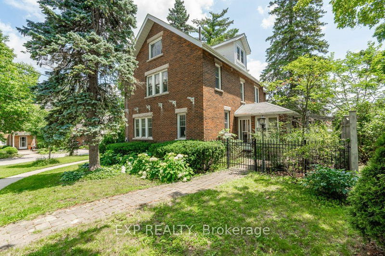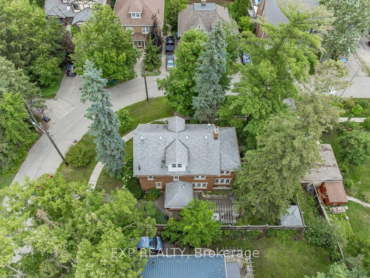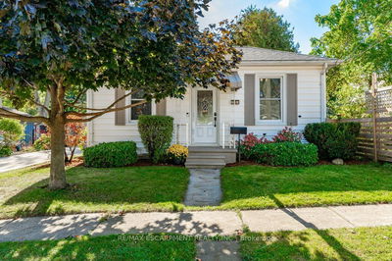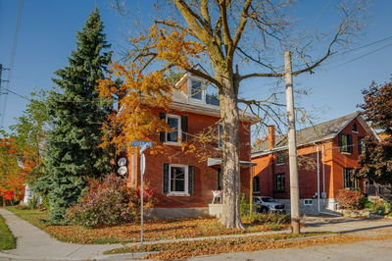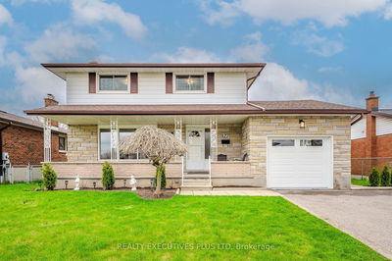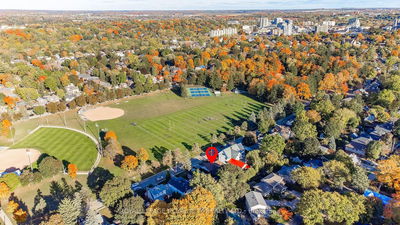Beautiful 2.5-storey on a wonderful, tree-lined Exhibition Park street. Barber Avenue is walking distance to downtown and well known for its history, character,& architectural creativity. As you approach this stately home you immediately notice the landscaping, stone steps & armour stone surround. The main entrance is stunning with marble & hardwood flooring throughout, perfectly blending modern updates with distinctive character. The open-concept main level has an updated kitchen with white cabinets, island with breakfast bar & granite countertops, spacious living room with wood burning fireplace, main floor office, many windows - all updated - for plenty of natural light. Primary bedroom has both an ensuite & walk-in closet, rare for this vintage. Loft in the large attic features a gas fireplace. Downstairs has a convenient 2-piece bath, laundry & lots of storage area, with great ceiling height & extra space to further finish to suit your needs.
详情
- 上市时间: Thursday, July 20, 2023
- 3D看房: View Virtual Tour for 18 Barber Avenue
- 城市: Guelph
- 社区: Exhibition Park
- 详细地址: 18 Barber Avenue, Guelph, N1H 5E7, Ontario, Canada
- 厨房: Main
- 客厅: Main
- 挂盘公司: Exp Realty - Disclaimer: The information contained in this listing has not been verified by Exp Realty and should be verified by the buyer.


