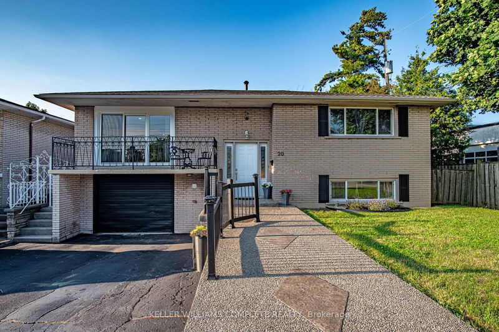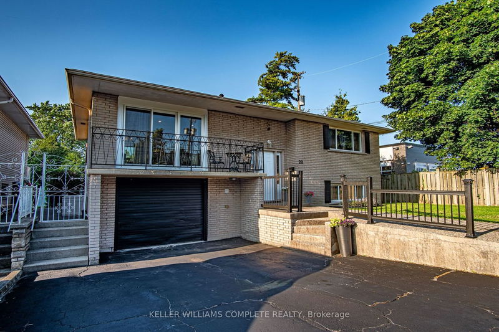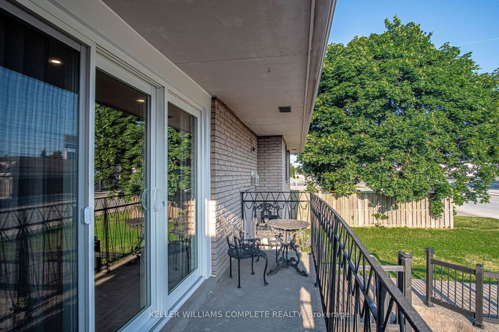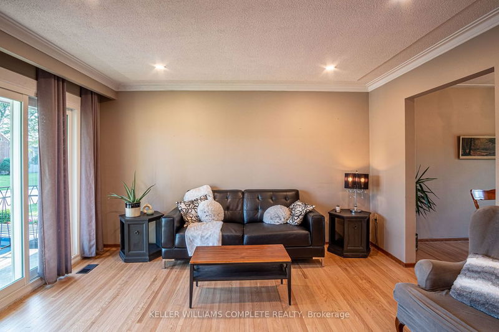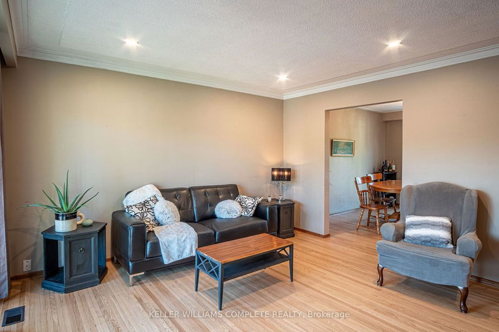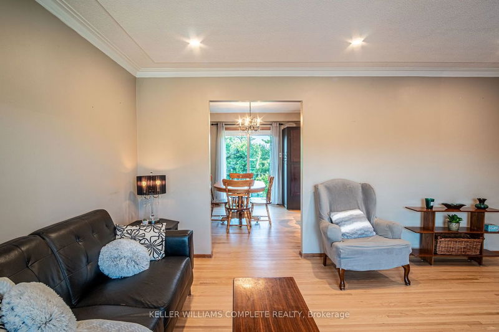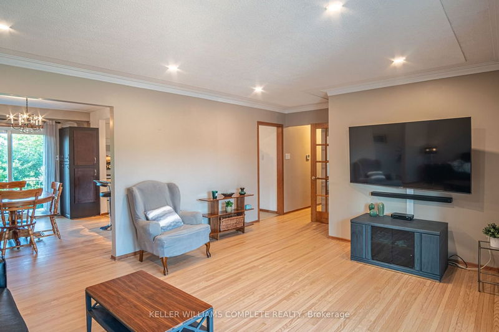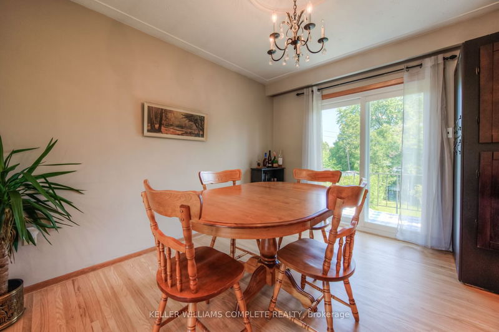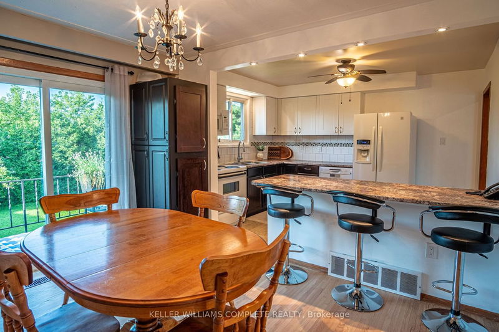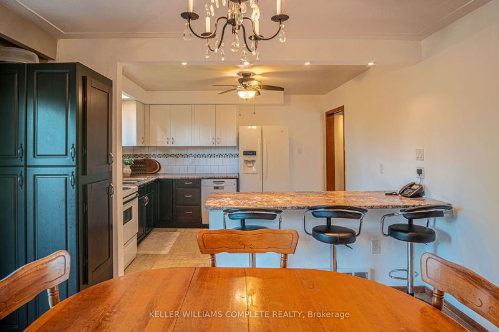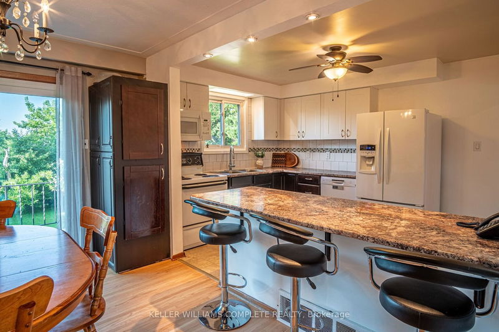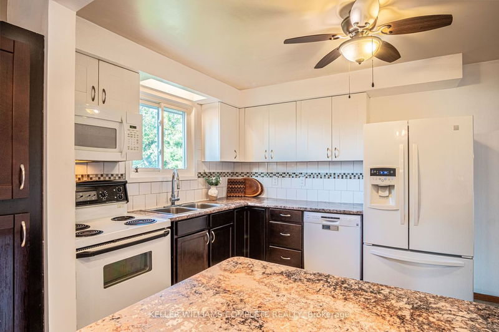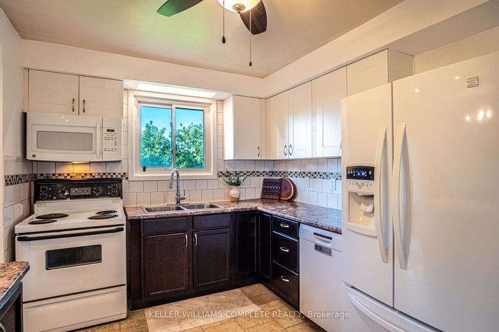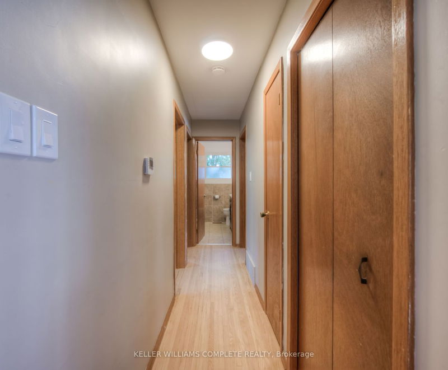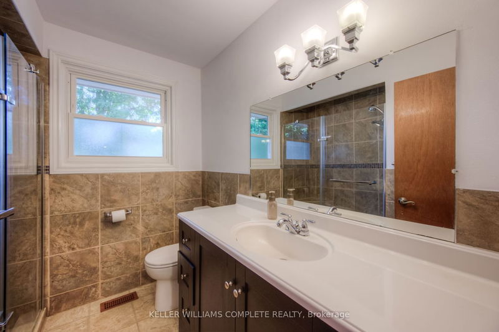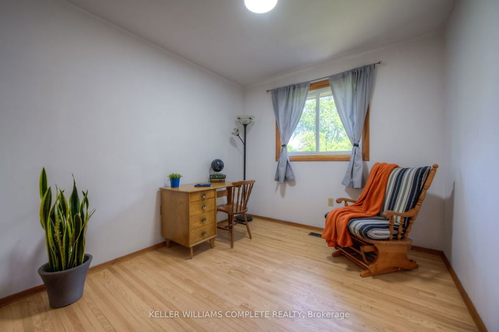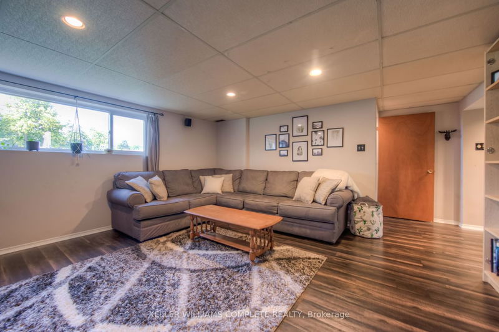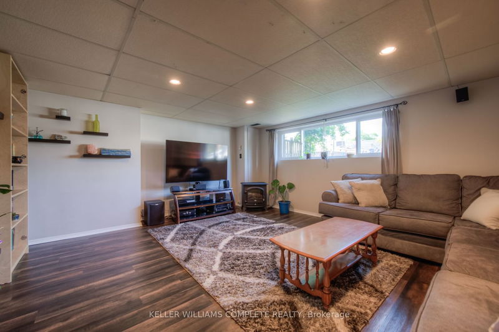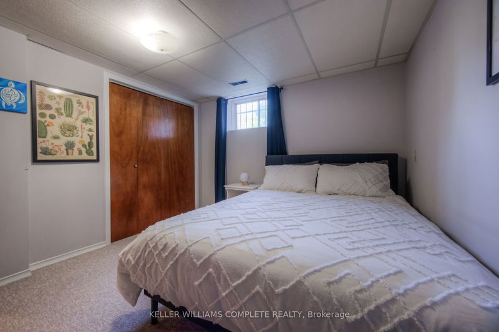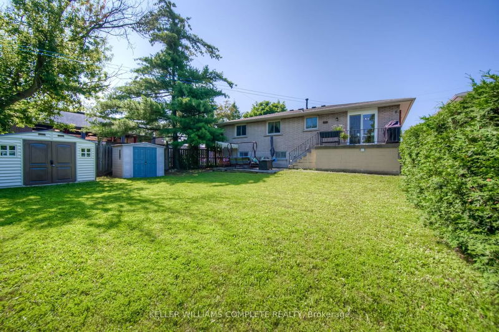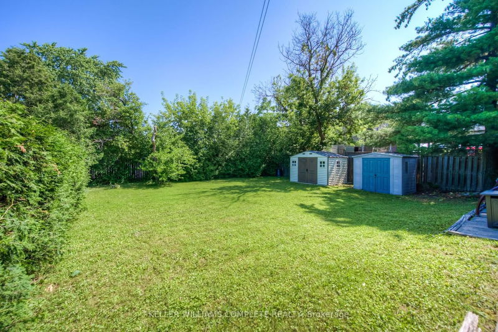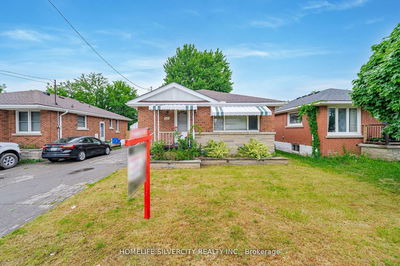Welcome to 20 Jameston Ave! This detached raised ranch bungalow has a large lot, featuring an attached garage and a double-wide driveway with parking for 4 cars.The main floor boasts 3 bedrooms, a modern bathroom, and a spacious living area flooded with natural light from the new window and sliding door. The kitchen opens to the dining room creating a perfect indoor-outdoor flow for entertaining and relaxation. The basement offers a living area, an eat-in kitchen, a 4-piece bathroom and a bedroom, with convenient inside access to the garage. This setup offers flexibility and privacy for extended family or guests, making it an ideal in-law suite. Recent updates include: refinished hardwood floors, new main floor front and back sliding doors and AC (2023). Located on the desirable West Mountain, this home is near Mohawk College, public transit and the LINC/major highways for easy commuting. You'll also enjoy access to amenities such as schools, parks, shopping , restaurants, and more.
详情
- 上市时间: Wednesday, July 19, 2023
- 3D看房: View Virtual Tour for 20 Jameston Avenue
- 城市: Hamilton
- 社区: Yeoville
- 交叉路口: Upper James Street
- 详细地址: 20 Jameston Avenue, Hamilton, L9C 2R8, Ontario, Canada
- 厨房: 2nd
- 客厅: 2nd
- 厨房: Bsmt
- 挂盘公司: Keller Williams Complete Realty - Disclaimer: The information contained in this listing has not been verified by Keller Williams Complete Realty and should be verified by the buyer.


