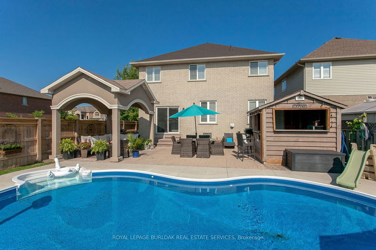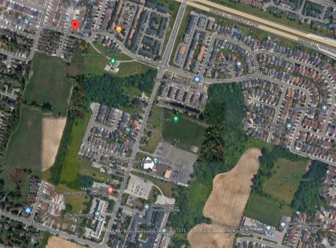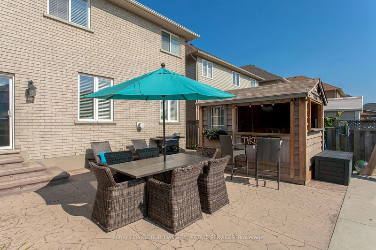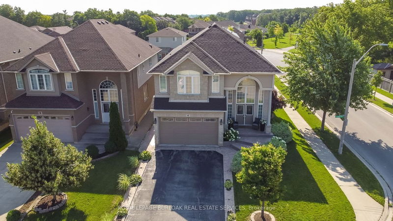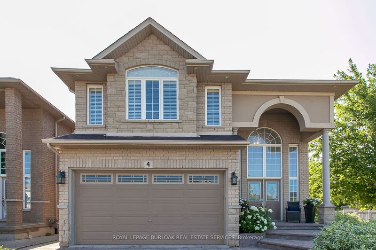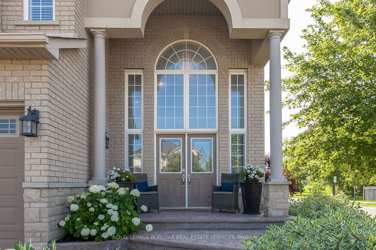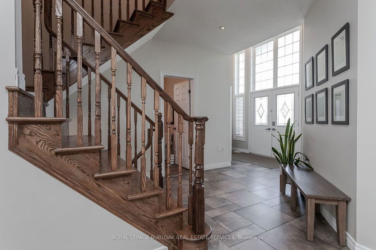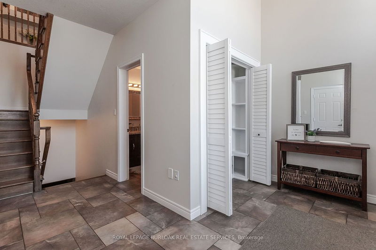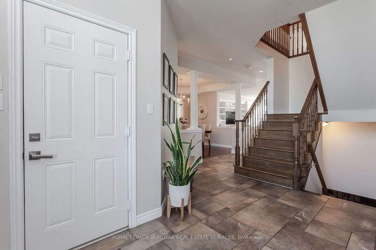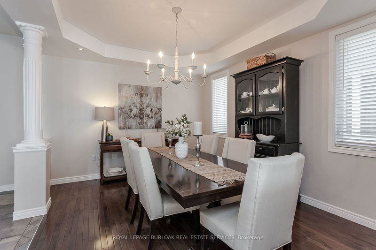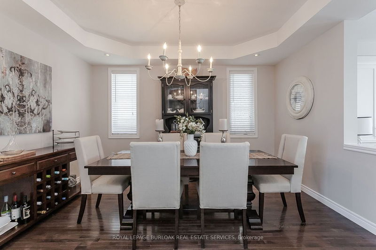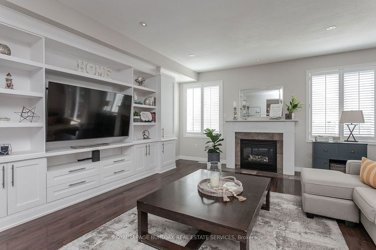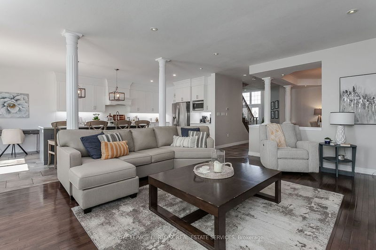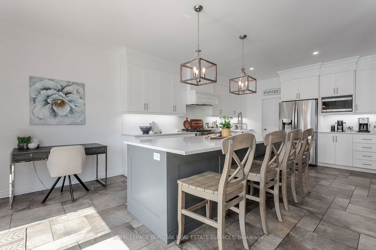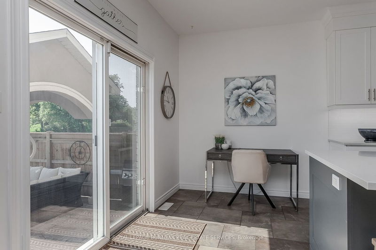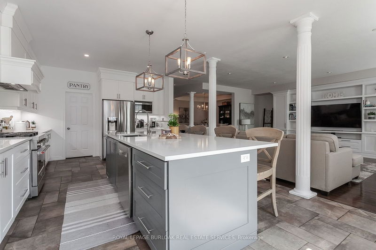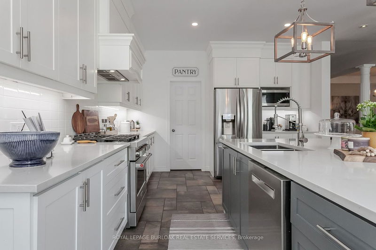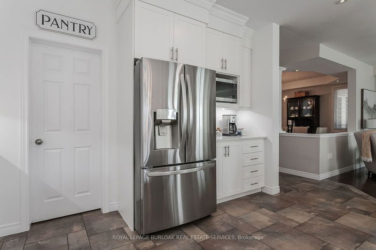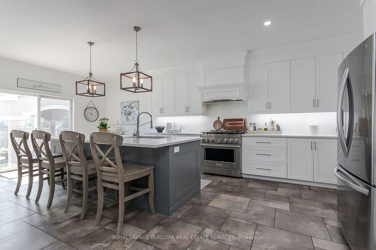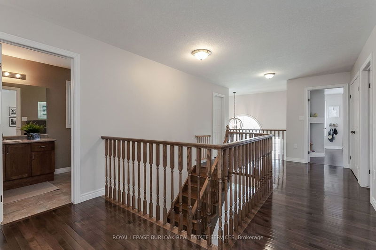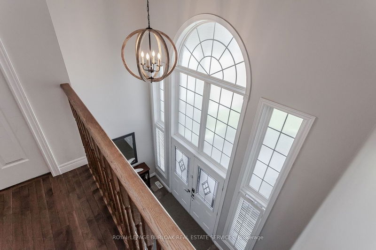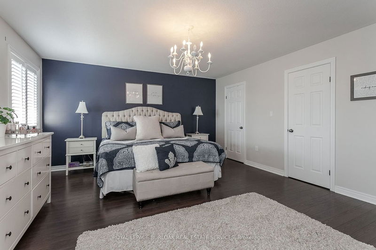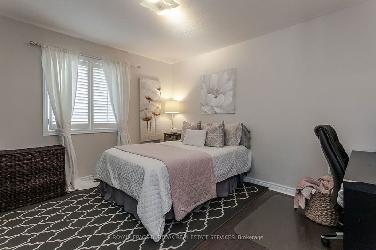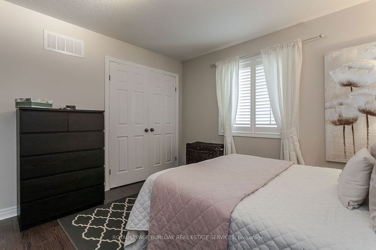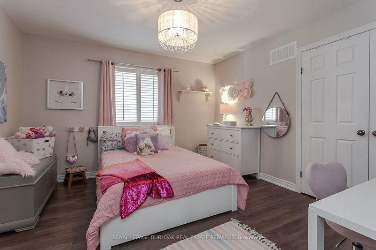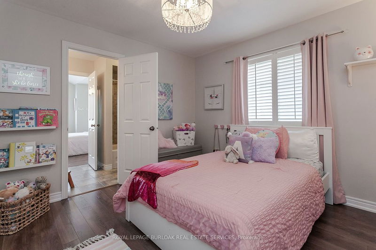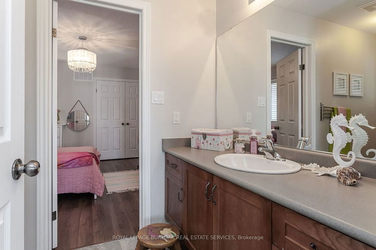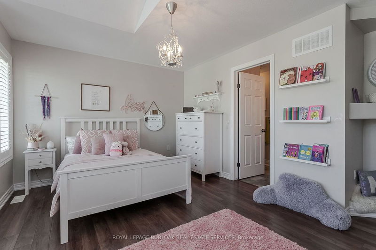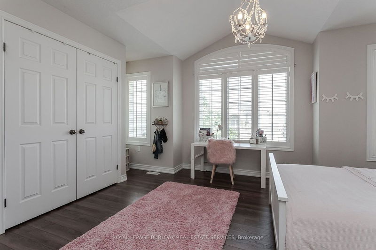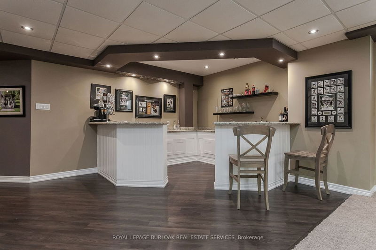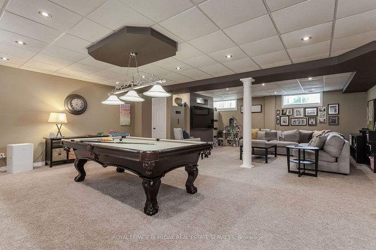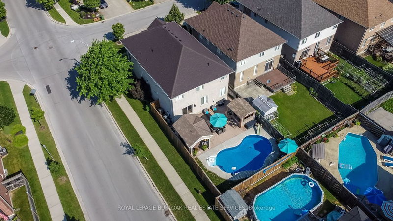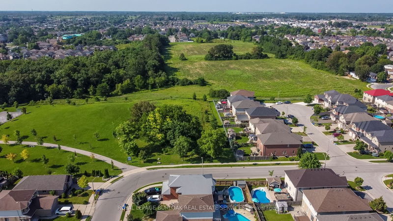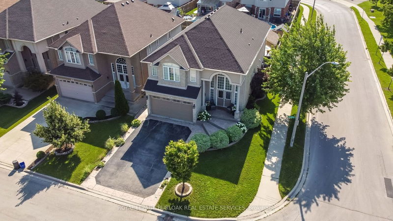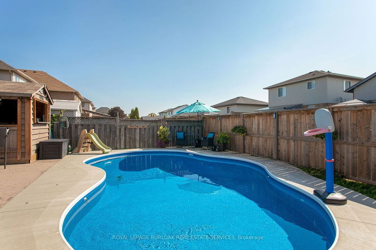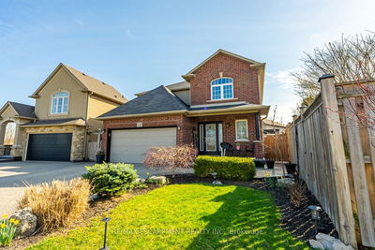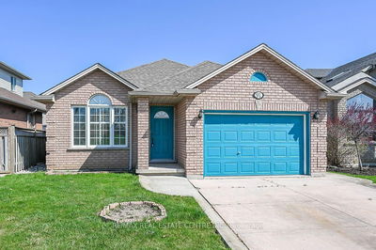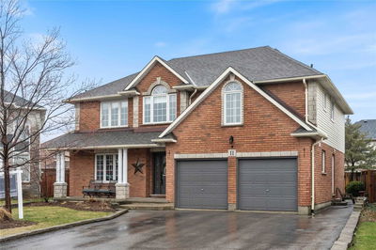Beautifully maintained home on a corner lot with 4,273 total finished space, just a short walk to park. You'll be greeted by a spacious entryway w hardwood stairs and open-plan living area with custom built-in wall unit and gas FP that seamlessly flows into the kitchen. The (2021) custom kitchen feat a lg island and breakfast bar, SS appliances, walk-in pantry, quartz countertops, under cabinet lights and sliding door walkout to yard. This true oasis incl a stamped concrete patio, outdoor bar, lg stucco gazebo sitting area and saltwater, heated inground pool(2019). The upper level w hardwood floors and lg primary suite w 4PC ensuite w separate soaker tub and shower. Additional Jack and Jill 4-piece bathroom ensures comfort. The fully finished lower level incl ample storage, cold cellar, rec/family rm, bar area and bathroom. This exceptional home incl California shutters throughout and a new (2022) roof.
详情
- 上市时间: Monday, July 17, 2023
- 3D看房: View Virtual Tour for 4 Aztec Court
- 城市: Hamilton
- 社区: Jerome
- 详细地址: 4 Aztec Court, Hamilton, L9A 0A2, Ontario, Canada
- 客厅: Main
- 厨房: Main
- 挂盘公司: Royal Lepage Burloak Real Estate Services - Disclaimer: The information contained in this listing has not been verified by Royal Lepage Burloak Real Estate Services and should be verified by the buyer.

