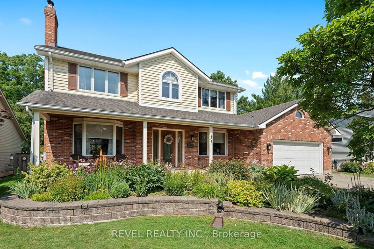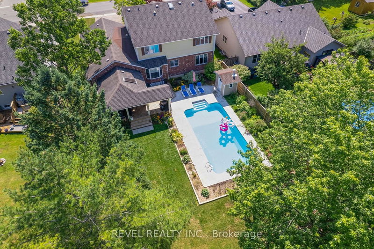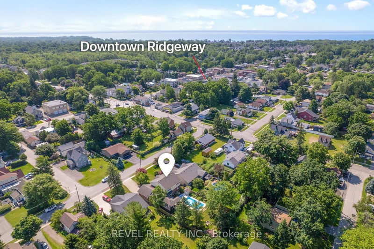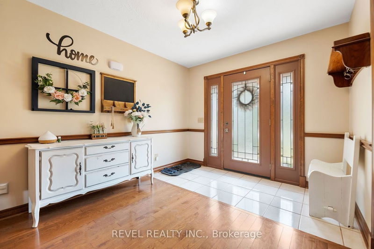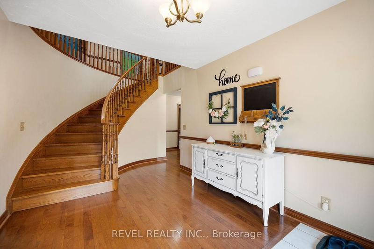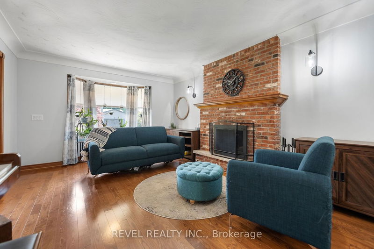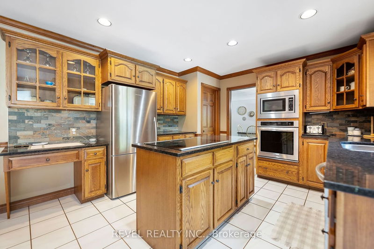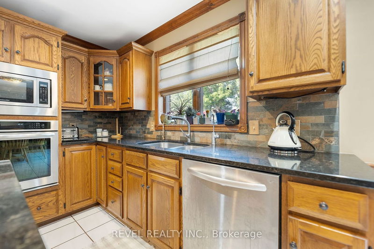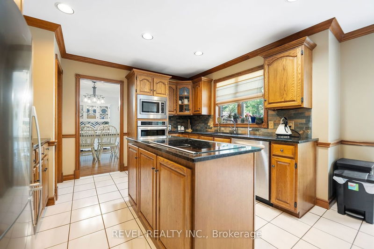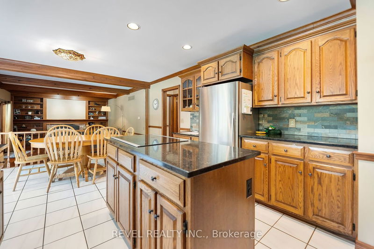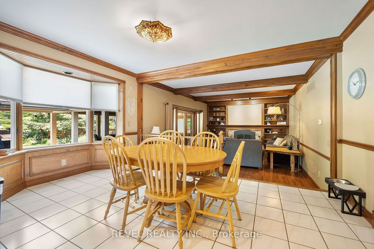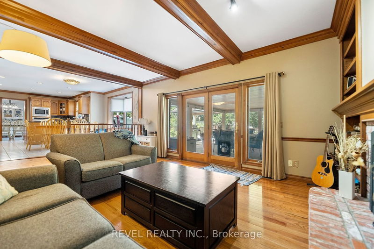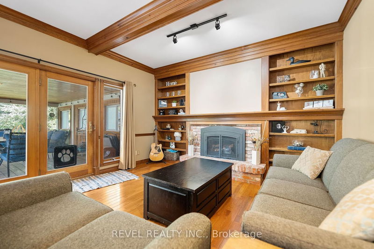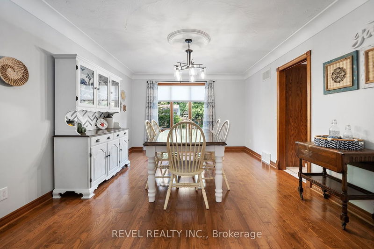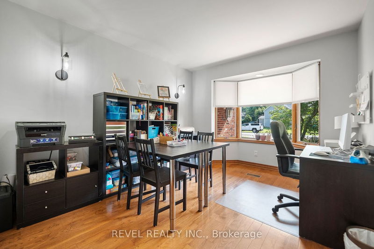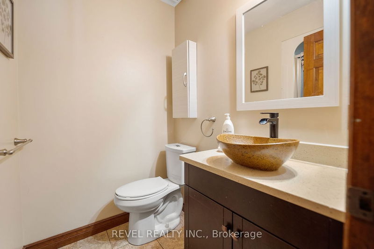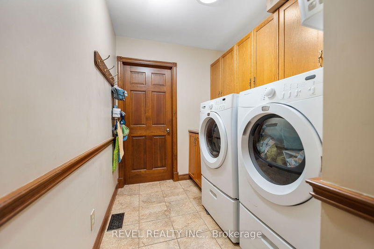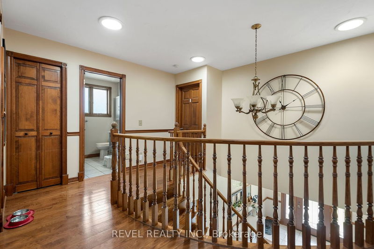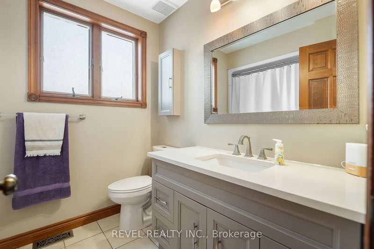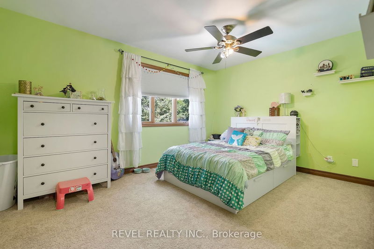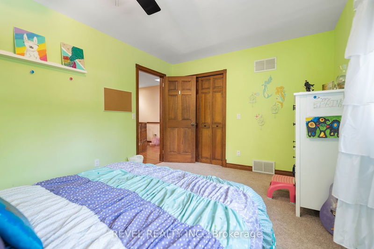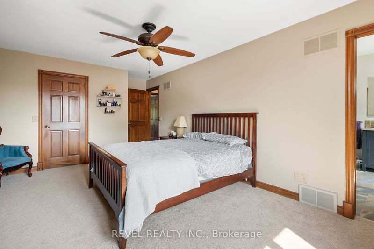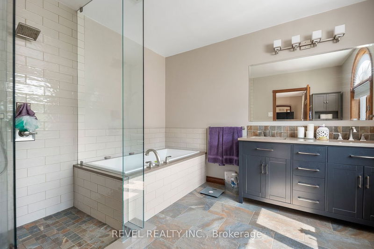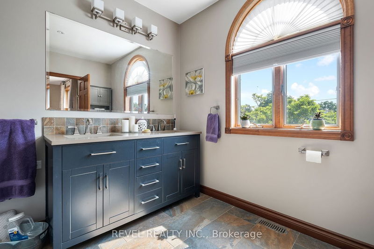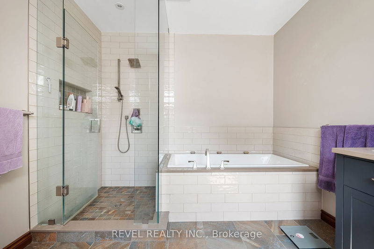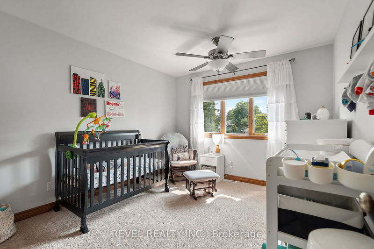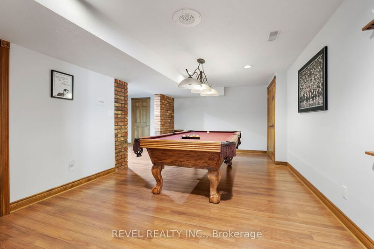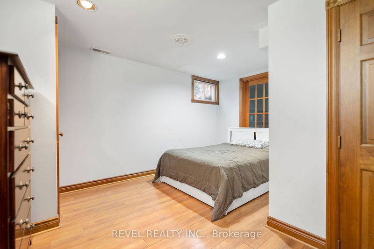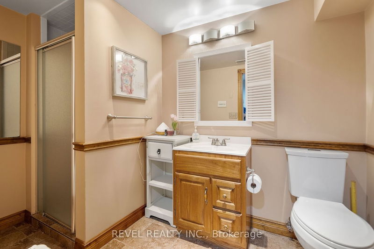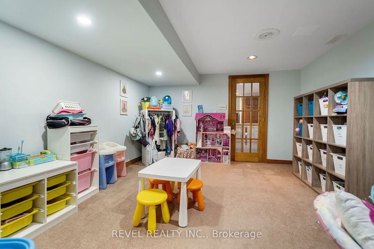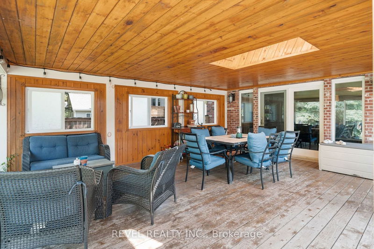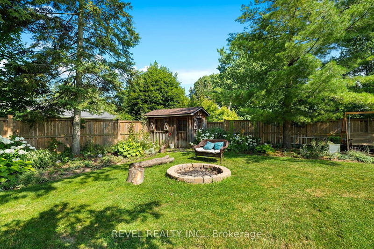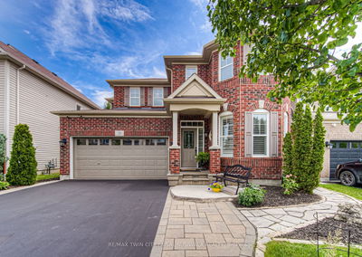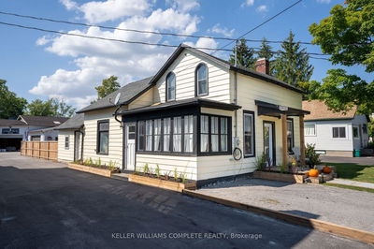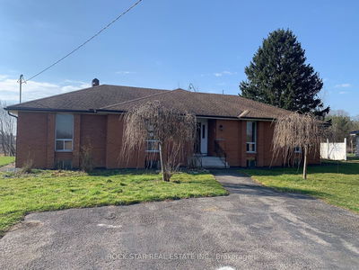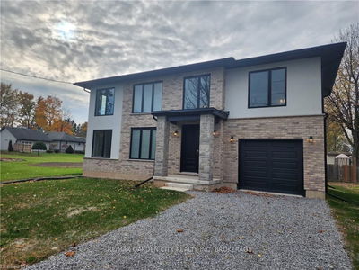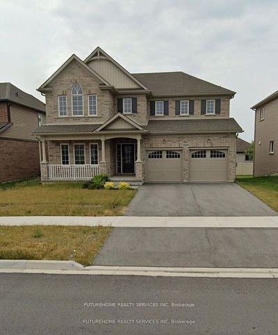Custom built 4+1 bdrm, 4 bath w/over 4000 sqft of living space. Eat-in kitchen w/plenty of cupboards and luxurious Cambrian quartz countertops. Cozy great room w/one of the 3 fireplaces in the home. Formal DR, LR, office and laundry room on the main floor. New 16x32 in-ground heated salt water pool. Covered private deck overlooks this stunning backyard oasis. The lower level features a bdrm and a bthrm w/an entry from the garage presenting an in-law suite or apartment possibility. Some other great features include a backup generator, double car garage, billiard room, newer furnace (2021), fireplace in primary bdrm and some reclaimed Chicago brick adding a unique and stylish touch throughout this beautiful home. Just a short walk to historic downtown Ridgeway.
详情
- 上市时间: Friday, July 14, 2023
- 城市: Fort Erie
- 交叉路口: Near Dominion Rd
- 详细地址: 407 North Mill Street, Fort Erie, L0S 1N0, Ontario, Canada
- 客厅: Main
- 厨房: Main
- 客厅: Main
- 挂盘公司: Revel Realty Inc. - Disclaimer: The information contained in this listing has not been verified by Revel Realty Inc. and should be verified by the buyer.

