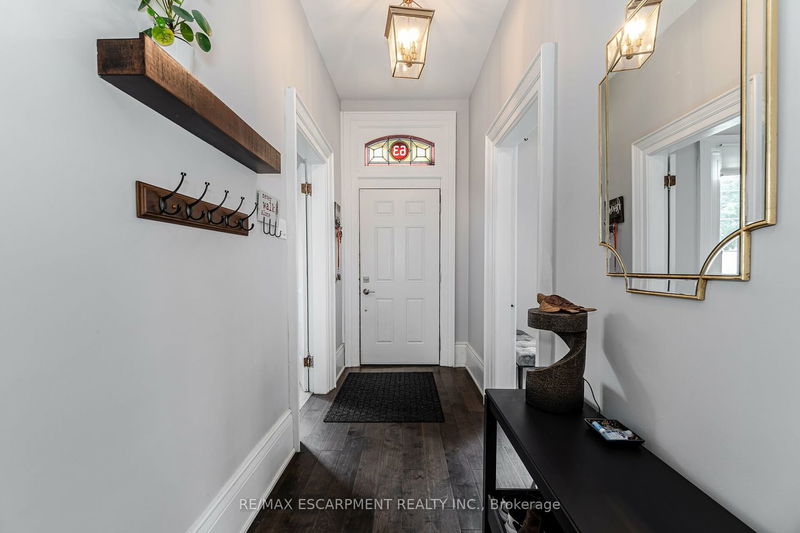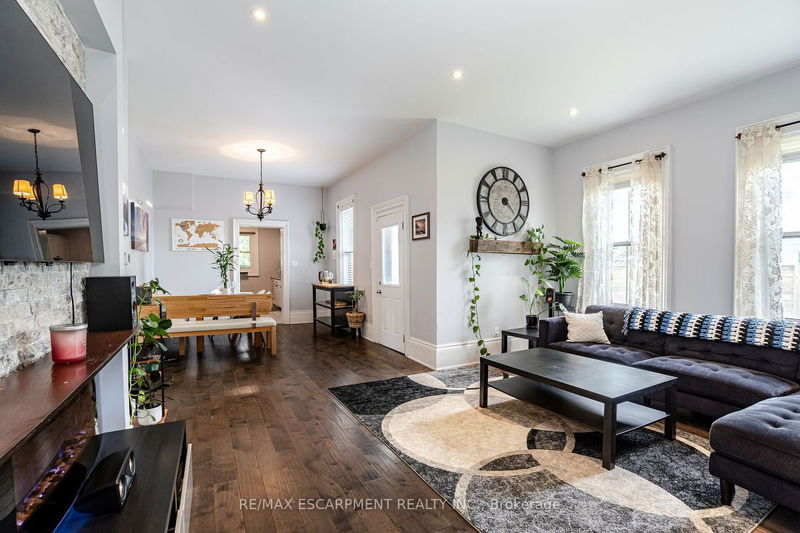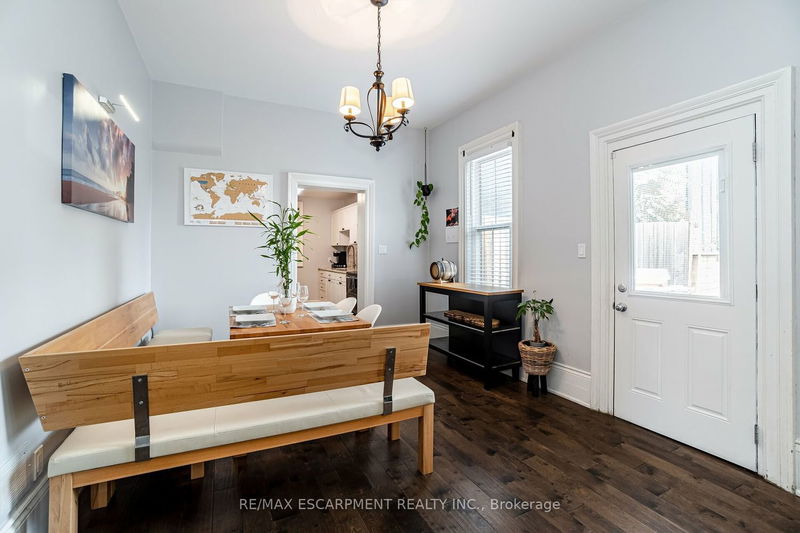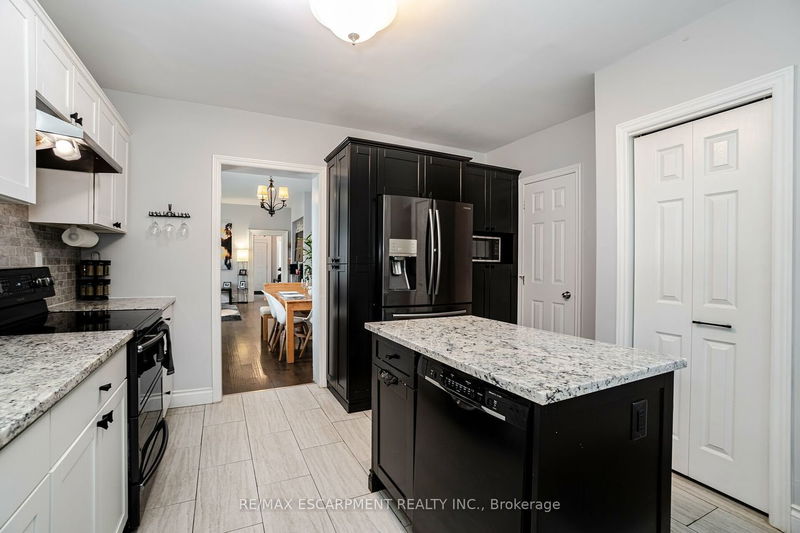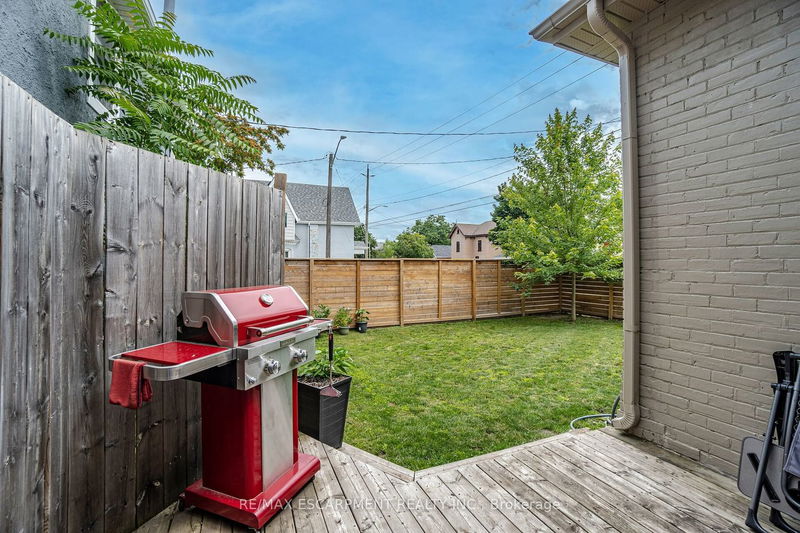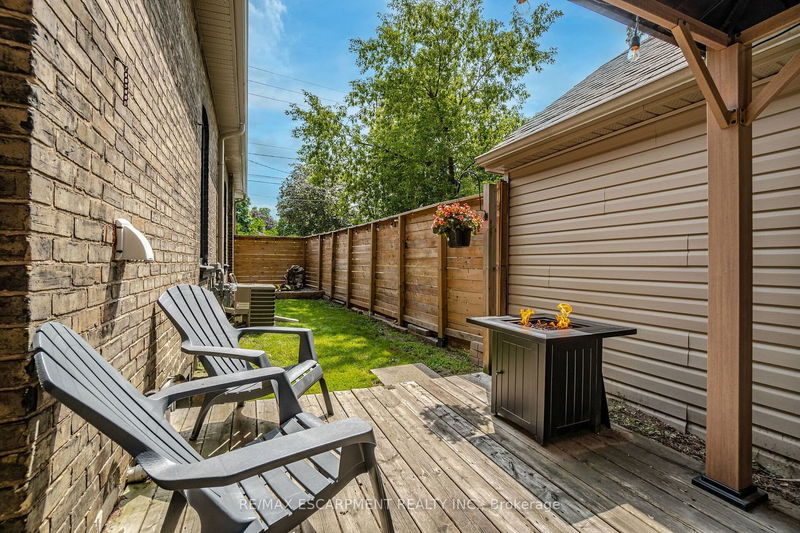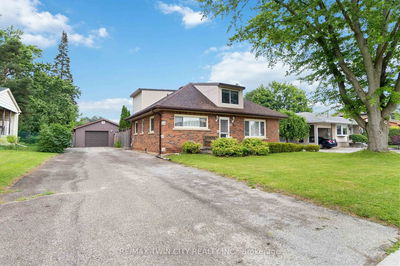Almost 1600 SqFt. Of Living Space With Pride Of Ownership Throughout. All The Modern Finishes You'd Expect From A New Build But W/ The Character And Rock-Solid Construction Of A Century Home. Extra High Ceilings, Open Concept Layout, And Hardwood Flooring That Leads You To All Three Bedrooms Which Feature Ample Closet Space and Grand Windows. Huge Living Area W/ A Stone Veneer Fireplace Wall And Access To One Of TWO Private Fenced Yards. Connected To The Living Room Is The Spacious Dining Area The Perfect Layout For Entertaining. The Large Updated Kitchen Features Black Stainless Steel Appliances, Stone Countertops, A Large Island W/ Seating, & Yet Another Huge Window. This One-Floor Wonder Also Boasts An Updated Four-Piece Bathroom, Another Powder Room, & The Convenient Main Floor Laundry. The Fun Continues In The Backyard W/ The Second Fenced Yard Featuring A Hot Tub, Gazebo, And Water Feature. Just Steps From The House Is The Converted Garage That Has Been Insulated and Finished.
详情
- 上市时间: Friday, July 14, 2023
- 城市: Brantford
- 交叉路口: Terrace Hill & High St
- 客厅: Hardwood Floor, Open Concept
- 厨房: Tile Floor, Stone Counter, Stainless Steel Appl
- 挂盘公司: Re/Max Escarpment Realty Inc. - Disclaimer: The information contained in this listing has not been verified by Re/Max Escarpment Realty Inc. and should be verified by the buyer.





