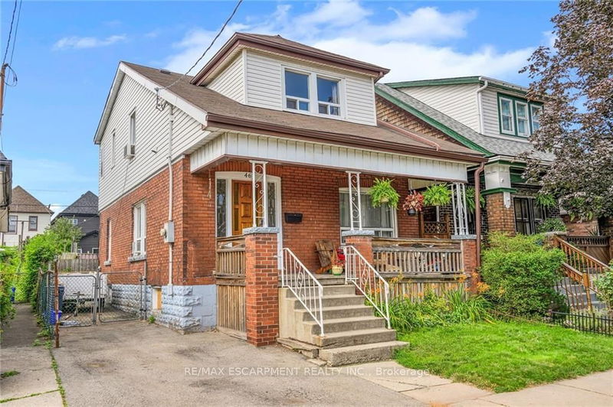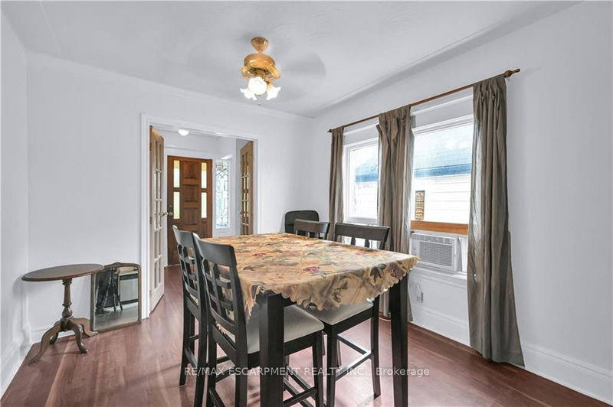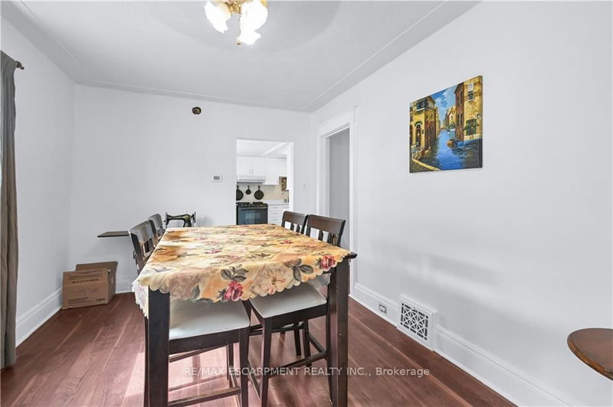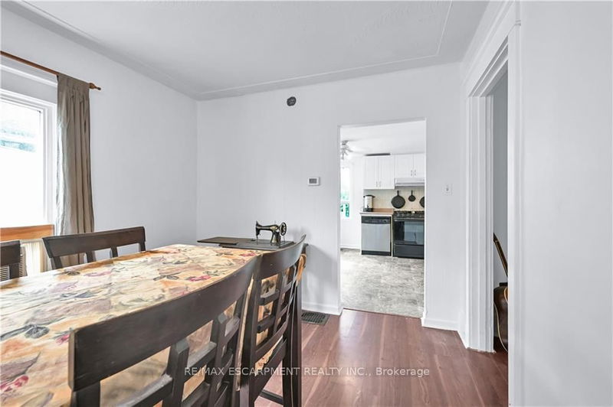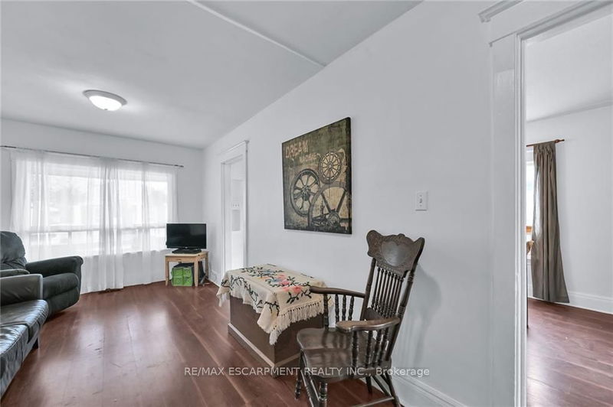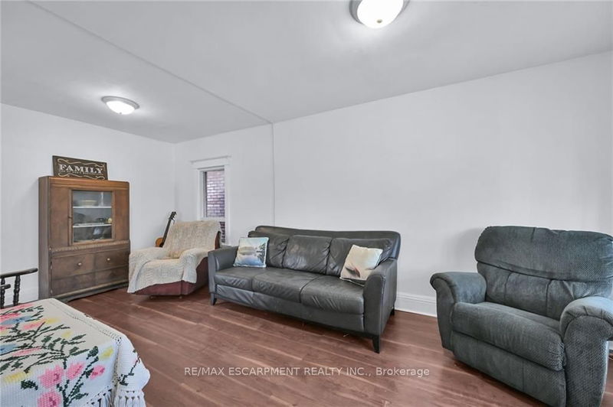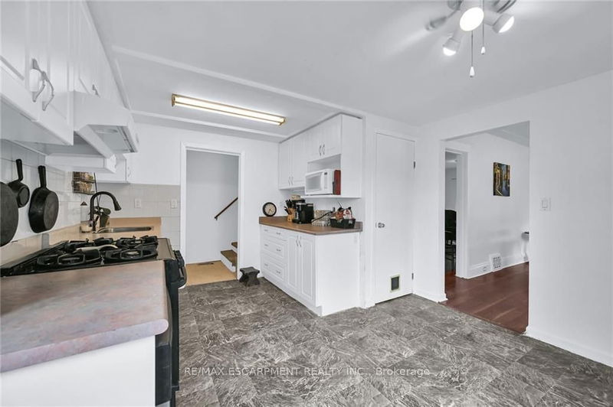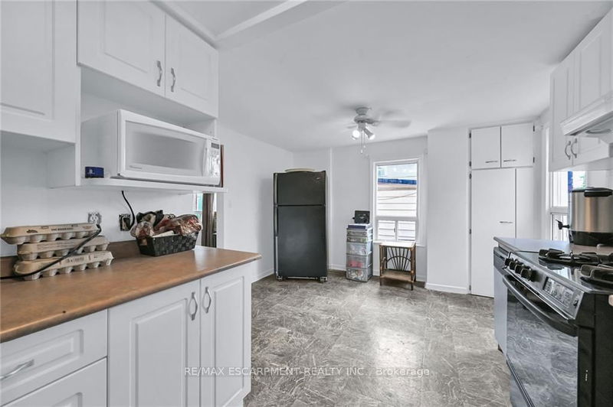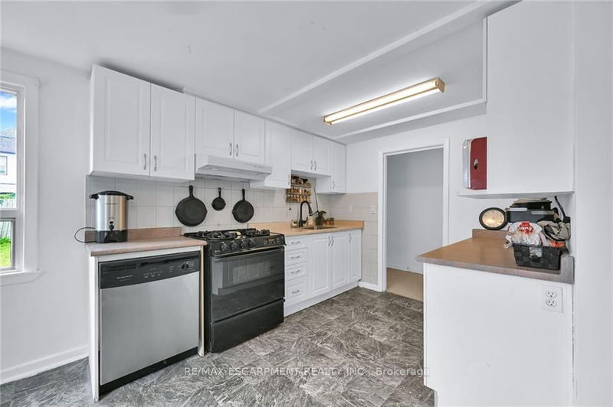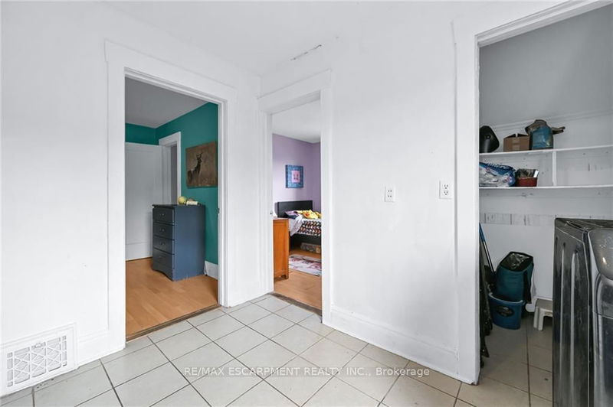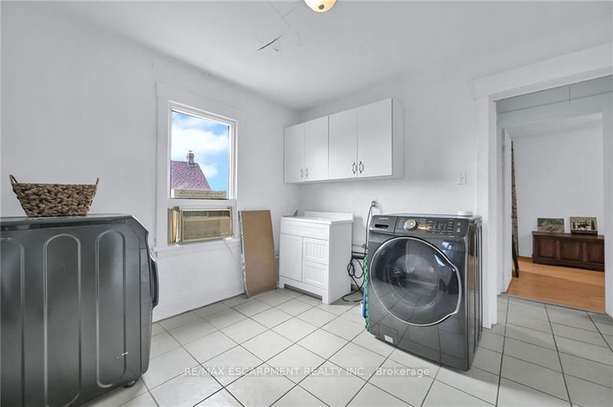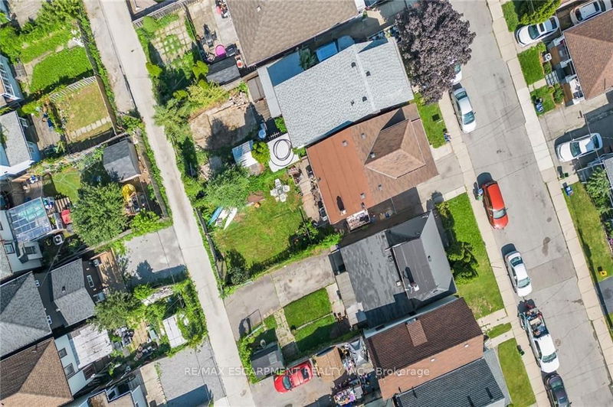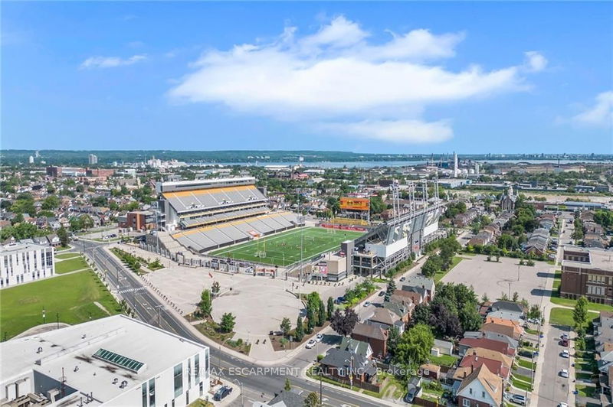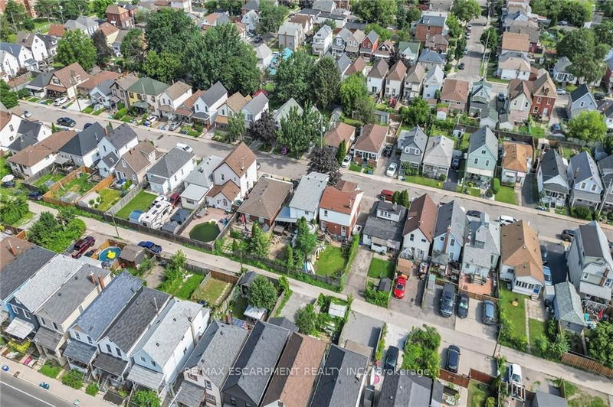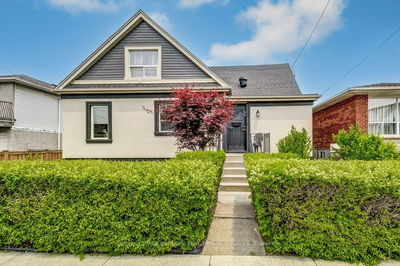Well priced 2 stry home positioned on 30x90 lot fronting on quiet side street in popular Hamilton area - near hospitals, schools, parks, shopping, eateries, city transit, Red Hill/QEW access & Tim Horton Field. Former duplex (p/MPAC) offers 1388sf of freshly painted living space, 726sf basement, side drive, fenced yard, shed & covered front porch. Incs foyer, dining room, living room, EI kitchen sporting white cabinetry/appliances & mud room. Upper level ftrs hallway, laundry room, primary bedroom w/WI closet & 2 add. bedrooms. Full basement ftrs 352sf multi-purpose room, storage room & 2 pc bath (requires vanity/sink). Extras-roof'04, n/g furnace'04, vinyl windows, laminate/ceramic flooring & 200amp hydro.
详情
- 上市时间: Thursday, July 13, 2023
- 3D看房: View Virtual Tour for 46 Mayflower Avenue
- 城市: Hamilton
- 社区: Crown Point
- 详细地址: 46 Mayflower Avenue, Hamilton, L8L 2K4, Ontario, Canada
- 客厅: Main
- 厨房: Eat-In Kitchen
- 挂盘公司: Re/Max Escarpment Realty Inc. - Disclaimer: The information contained in this listing has not been verified by Re/Max Escarpment Realty Inc. and should be verified by the buyer.

