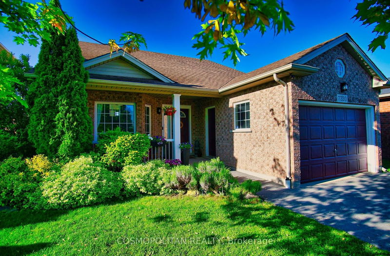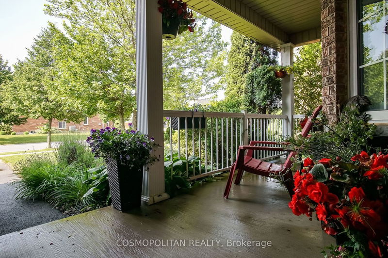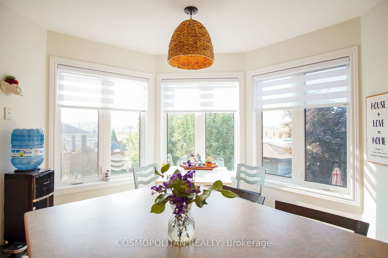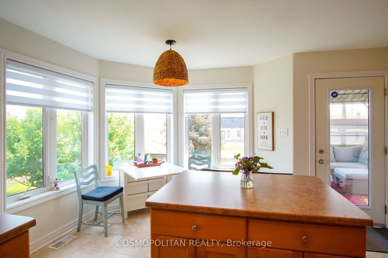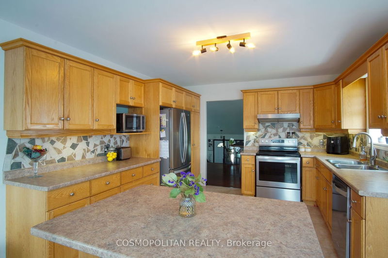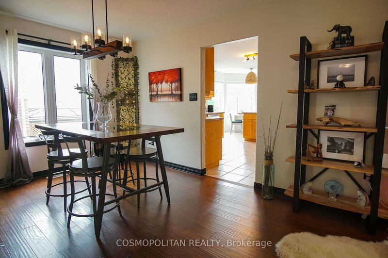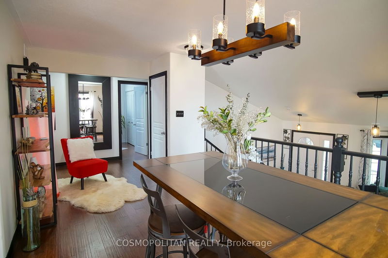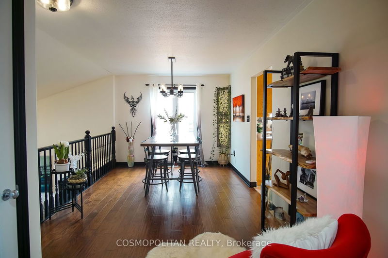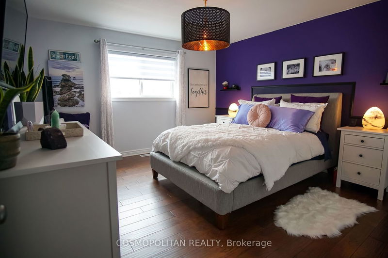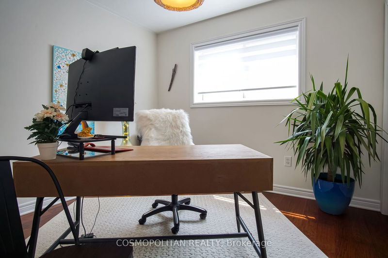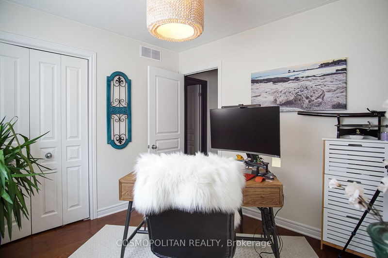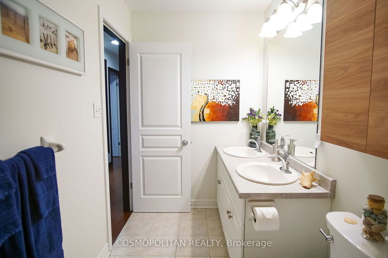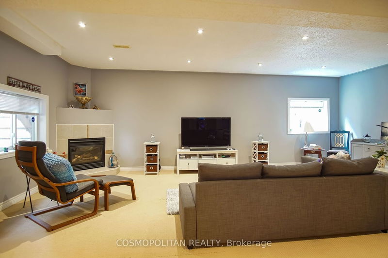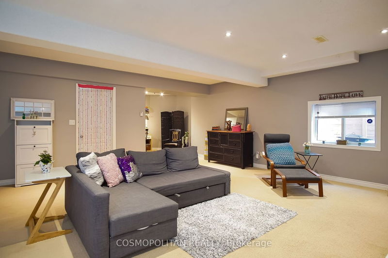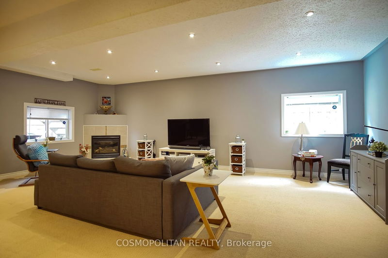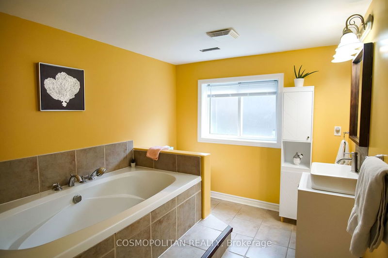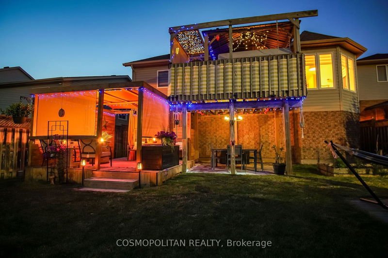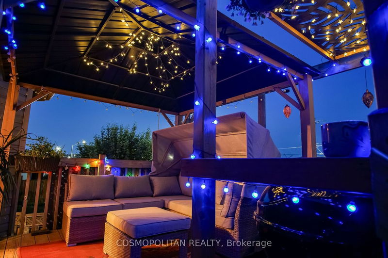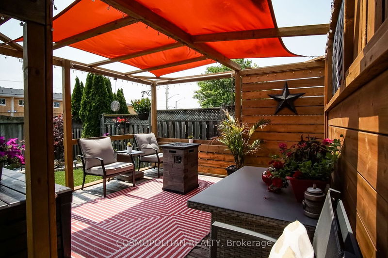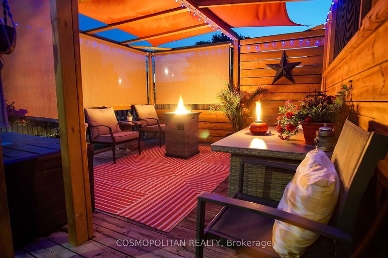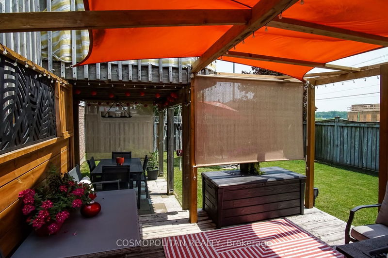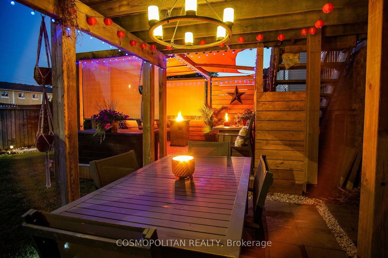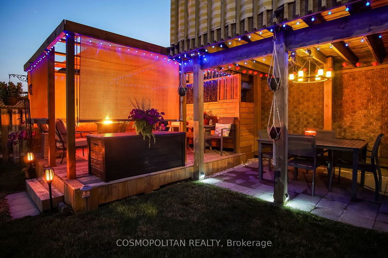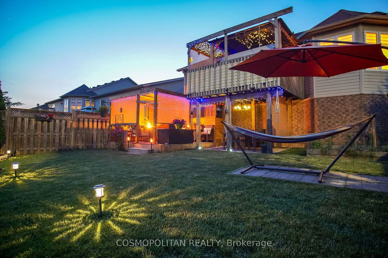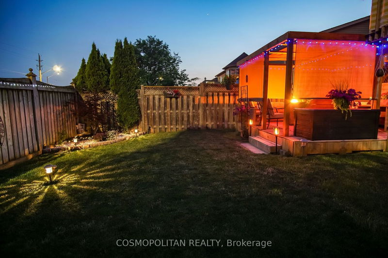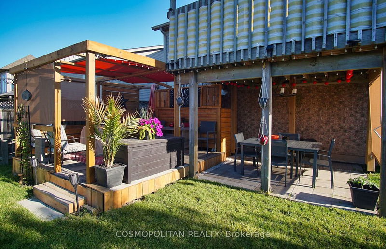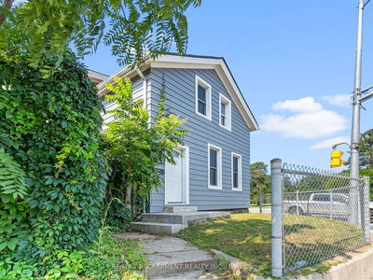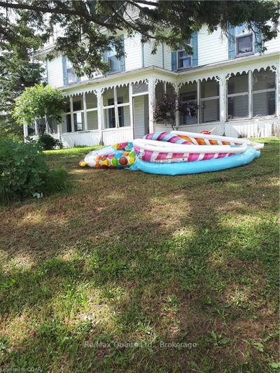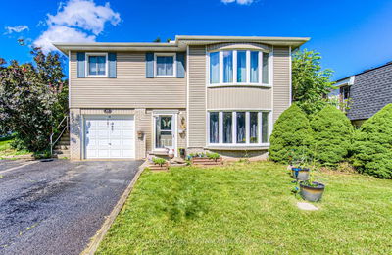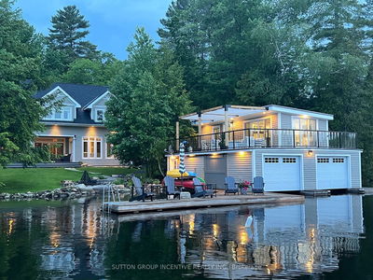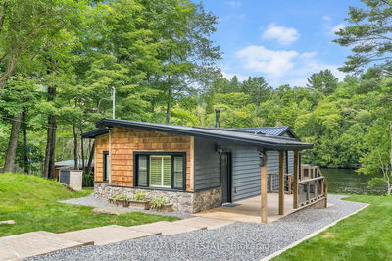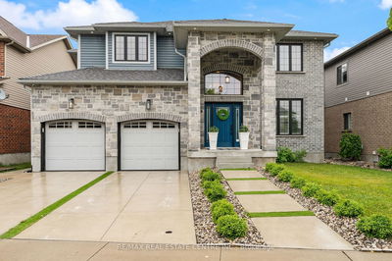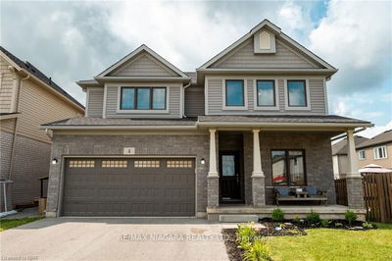Welcome to 7220 Kelly Drive! Beautiful raised bungalow offering 2,269sf. of finished space with a total of 4 beds and 2 baths. This wonderful open layout offers a spacious and welcoming vibe. It has been updated though-out with engineered hardwood 2023, Whirlpool stainless appliances, American Standard High-efficiency furnace and air conditioner, GAF roofing system in 2021, new complete Sump Pump system and Wi-Fi smart garage door opener 2023. An extra large kitchen adorned with plenty of cupboards and under cabinet lighting as well as an array of sizable windows let in loads of natural light. A perfect kitchen for the chef at heart and for entertaining. The basement boasts 9' ceilings with full size windows (above grade). The driveway has been widened for additional parking and access. The backyard flaunts multiple levels of enjoyment areas and is tastefully landscaped. The home has been Pre-Inspected by a certified home Inspector, full report available to the buyer.
详情
- 上市时间: Thursday, July 13, 2023
- 3D看房: View Virtual Tour for 7220 Kelly Drive
- 城市: Niagara Falls
- 交叉路口: Mcleod Rd & Parkside
- 详细地址: 7220 Kelly Drive, Niagara Falls, L2H 3K1, Ontario, Canada
- 厨房: Centre Island, Ceramic Floor, W/O To Deck
- 家庭房: Hardwood Floor
- 挂盘公司: Cosmopolitan Realty - Disclaimer: The information contained in this listing has not been verified by Cosmopolitan Realty and should be verified by the buyer.

