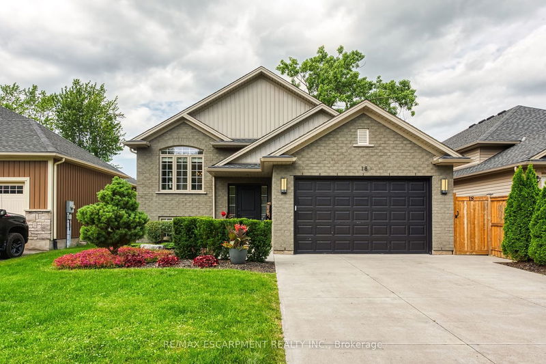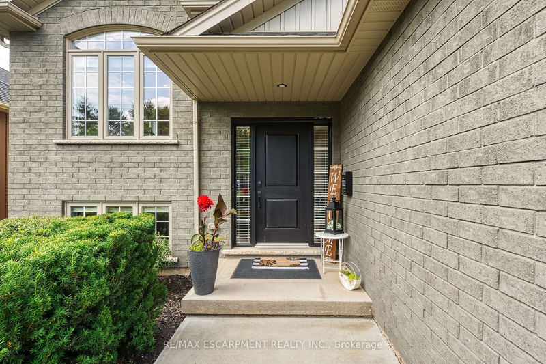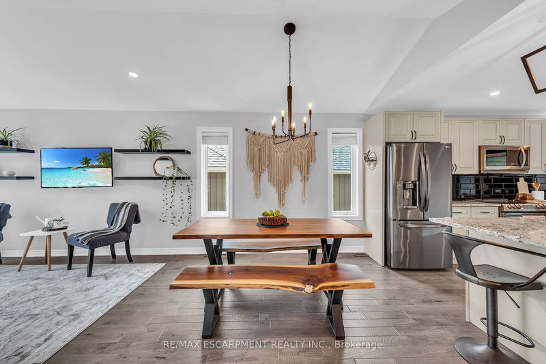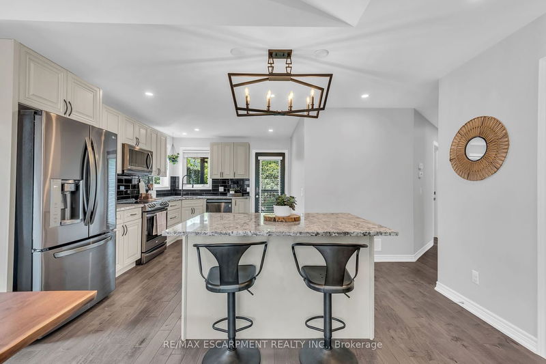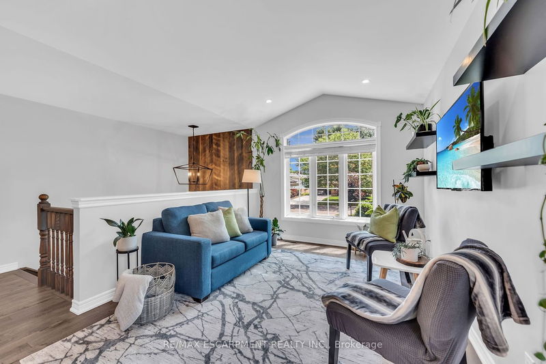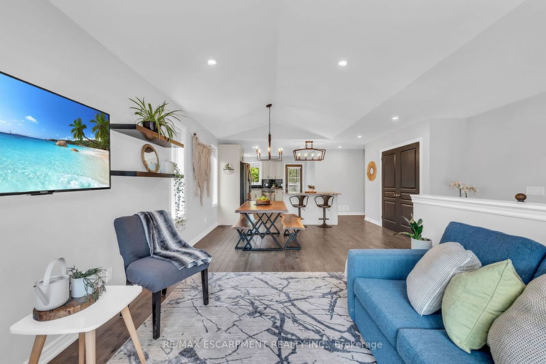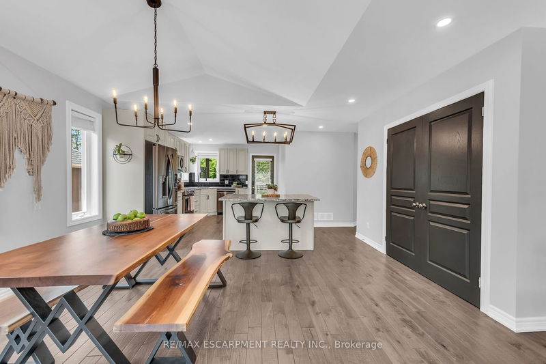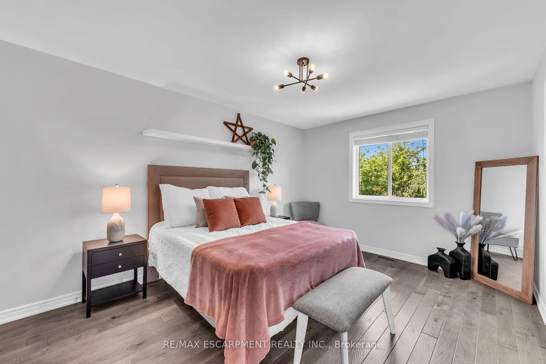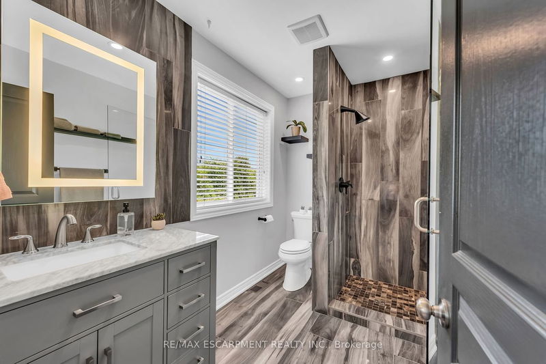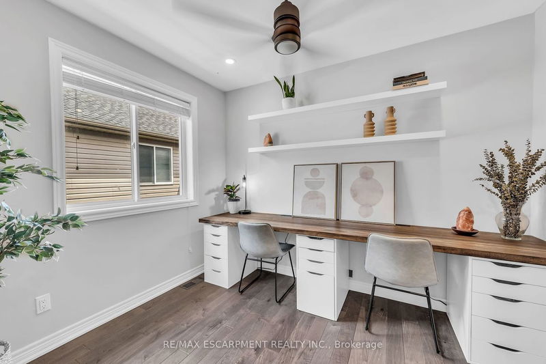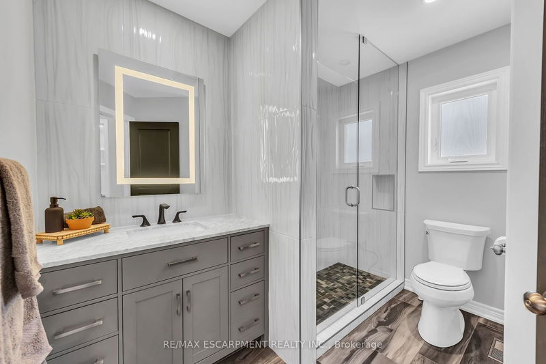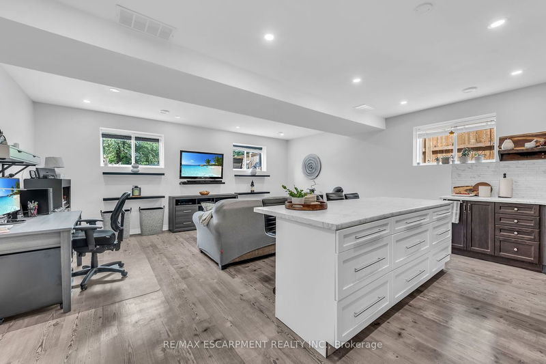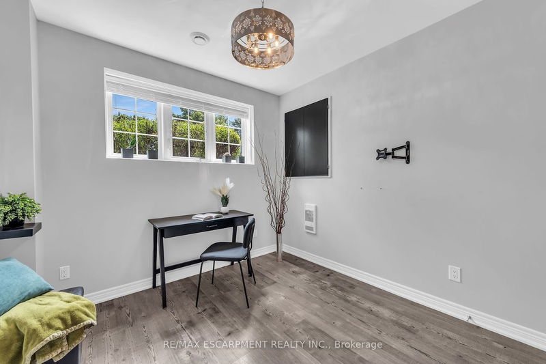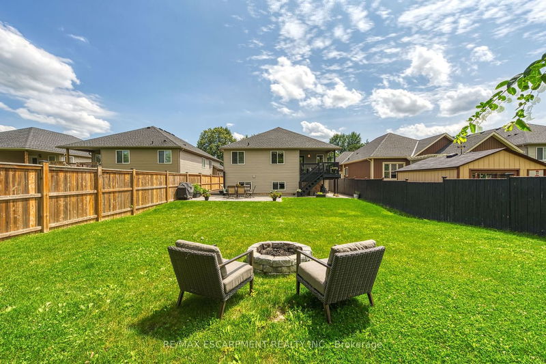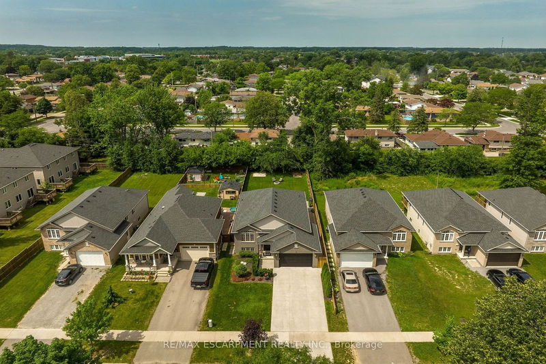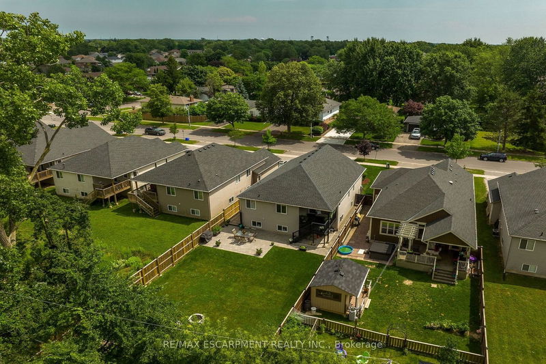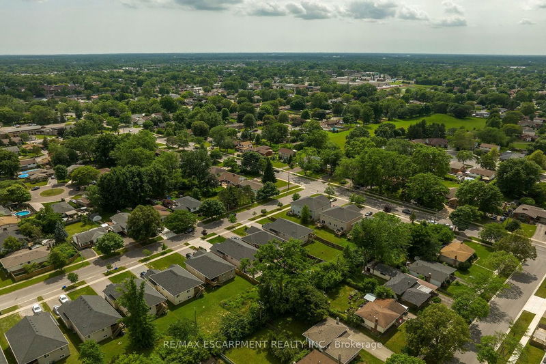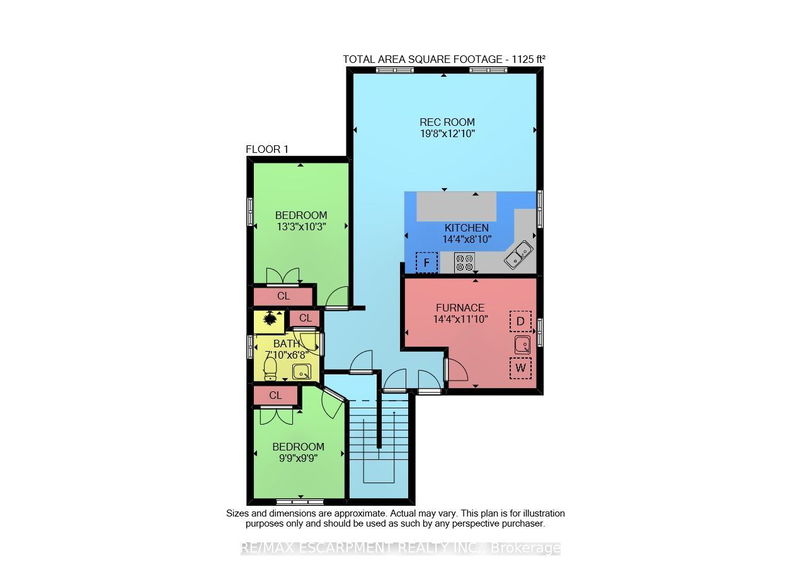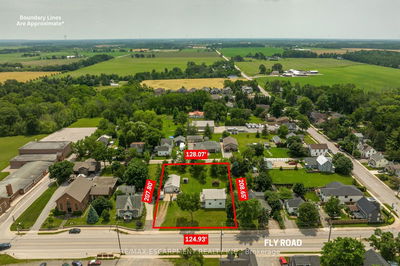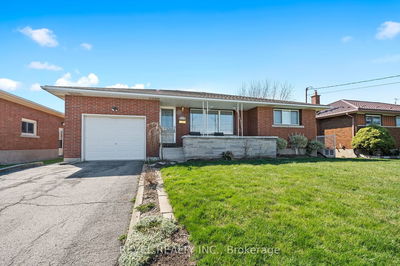Welcome to this stunning raised ranch bungalow with a well-designed in-law suite & expansive 174.96' deep lot. With tasteful finishes & functional design, this home offers everything you & your family are looking for. The living room boasts hardwood flooring, soaring cathedral ceilings & a large south-facing window that fills the space with natural light. The eat-in kitchen offers granite countertops & a large island for friends/family to gather around. The primary bedroom has a double closet, hardwood flooring, & a 3pc ensuite. Both main floor bathrooms showcase ceramic tile flooring, a decorative mirror with a light, granite countertops, & a luxurious walk-in shower. The 2nd & 3rd bedrooms have a closet, pot lights, a ceiling fan & hardwood flooring. This home also offers an open concept in-law suite with a separate entrance. W/ 2 bedrooms, a kitchen, living room, 3pc bathroom & separate laundry, this in-law suite offers the perfect flex space for rental income or dual family living.
详情
- 上市时间: Thursday, July 13, 2023
- 3D看房: View Virtual Tour for 18 Trent Avenue
- 城市: Welland
- 交叉路口: First Ave
- 详细地址: 18 Trent Avenue, Welland, L3C 0E1, Ontario, Canada
- 厨房: Main
- 客厅: Main
- 挂盘公司: Re/Max Escarpment Realty Inc. - Disclaimer: The information contained in this listing has not been verified by Re/Max Escarpment Realty Inc. and should be verified by the buyer.

