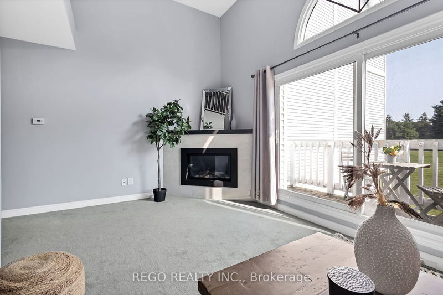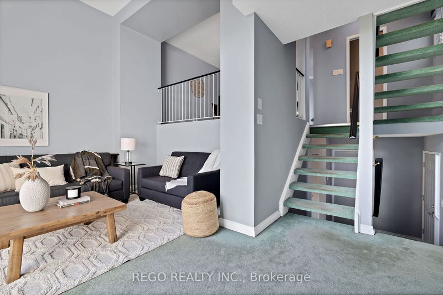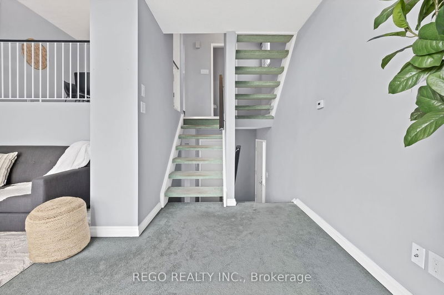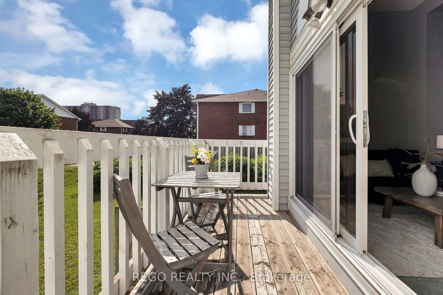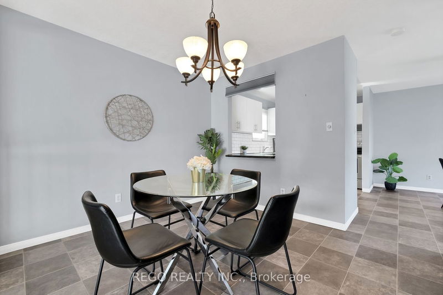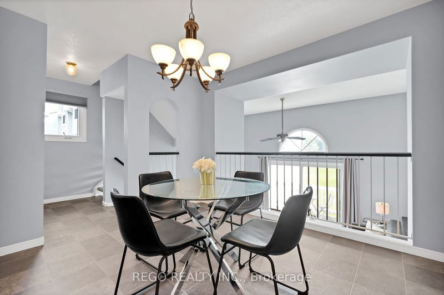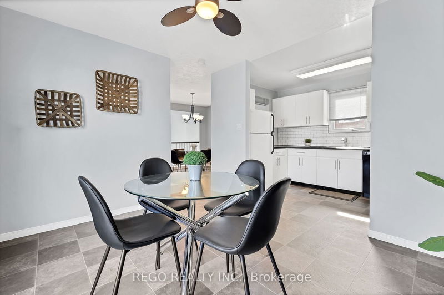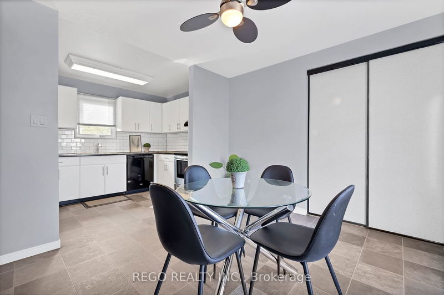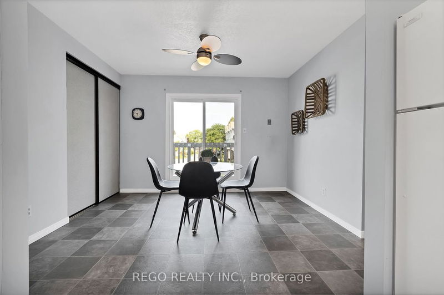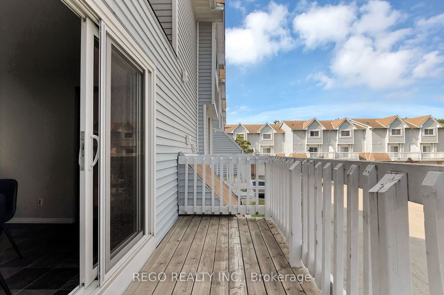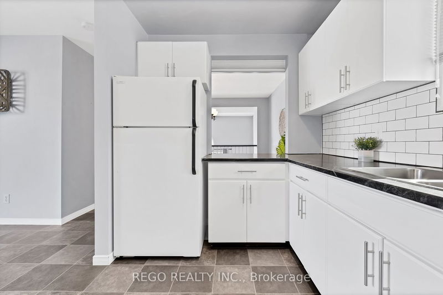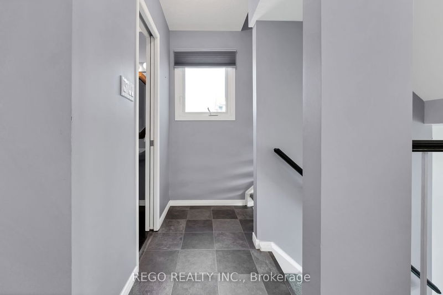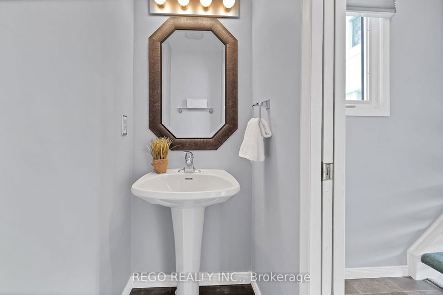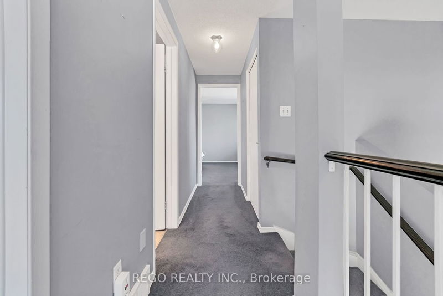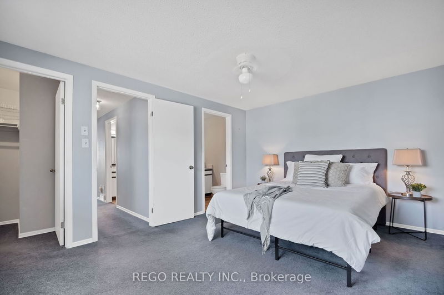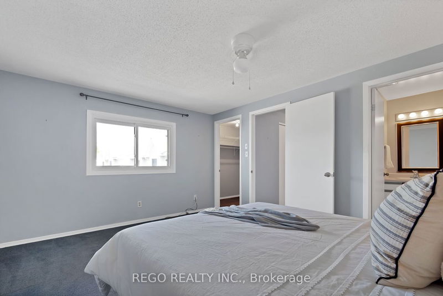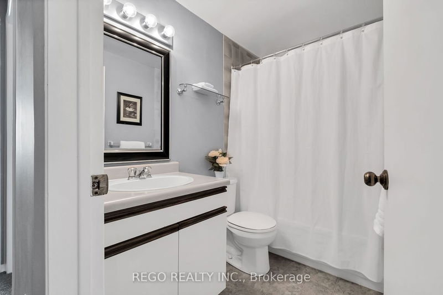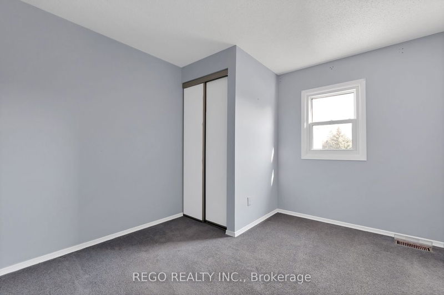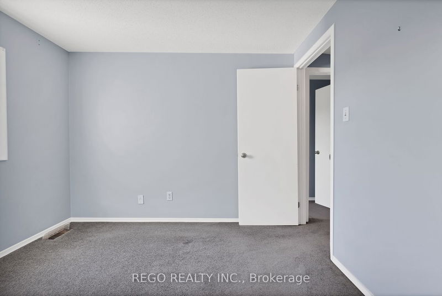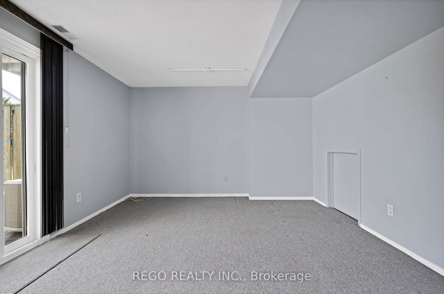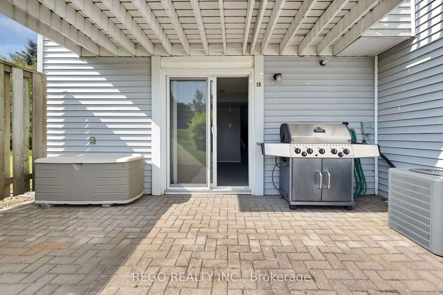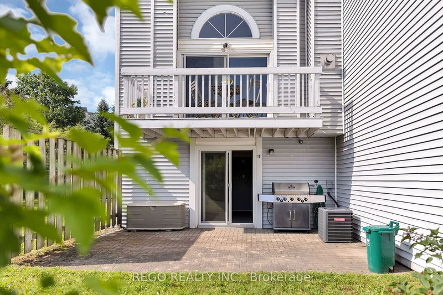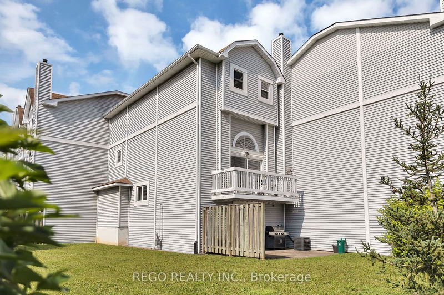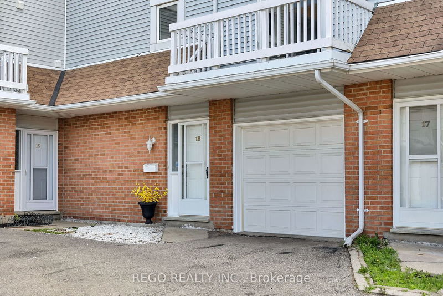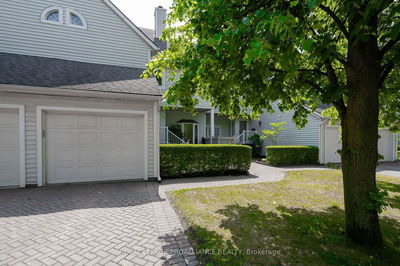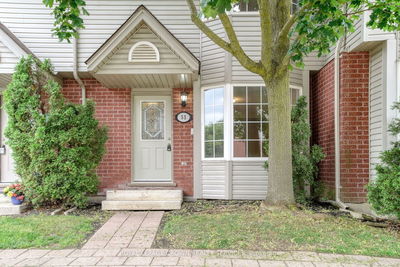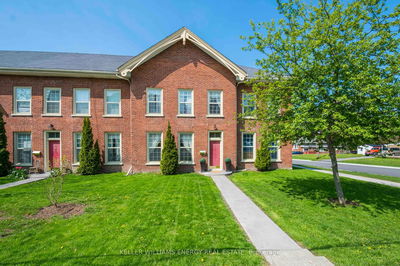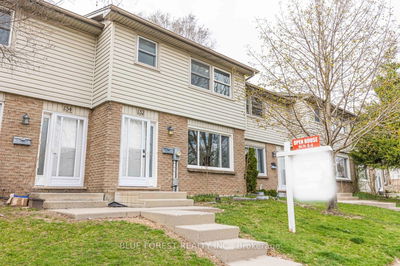Perfect for a growing family or investor... this very rare large 4 bed, 3 bath 2280 sqft corner townhome has a flexible layout to suit your needs. The lower level has a spacious recreation room with a walkout to the patio with gas bbq line and a backyard. The main level includes a 4th bedroom and has a living room with 2 story soaring ceilings that fill the home with natural sunlight. The living room has sliding doors that lead to the 1st balcony overlooking the green space and park behind. 2 separate dining spaces allow a table for everyday dining as well as a dining room perfect for hosting holiday dinners. An additional 2nd balcony can be found off the eat-in kitchen which would be the perfect space to enjoy your morning coffee. Upstairs you will find the spacious primary bedroom with a walk-in closet and ensuite bath as well as 2 additional good size bedrooms and a 4 piece bathroom.This home includes an attached garage with direct access to your home and an outdoor parking space.
详情
- 上市时间: Wednesday, July 12, 2023
- 3D看房: View Virtual Tour for 18-111 Traynor Avenue
- 城市: Kitchener
- 交叉路口: Wilson Ave
- 详细地址: 18-111 Traynor Avenue, 厨房er, N2C 2N2, Ontario, Canada
- 客厅: W/O To Balcony
- 厨房: 3rd
- 挂盘公司: Rego Realty Inc. - Disclaimer: The information contained in this listing has not been verified by Rego Realty Inc. and should be verified by the buyer.



