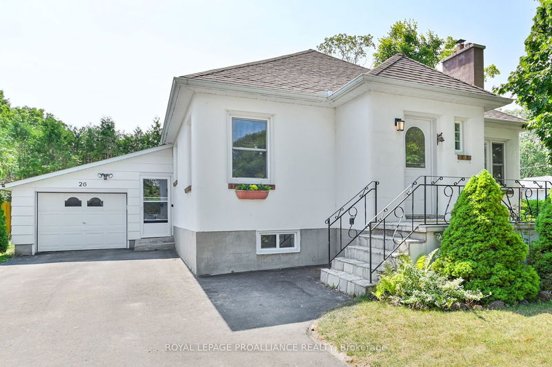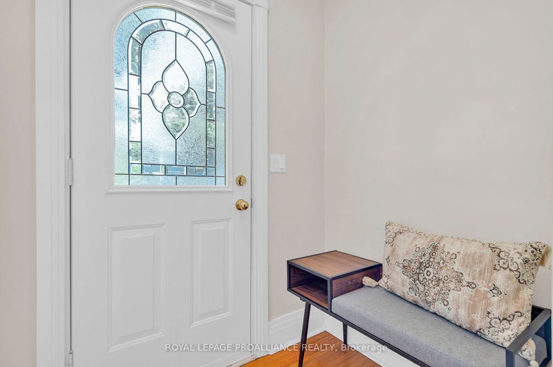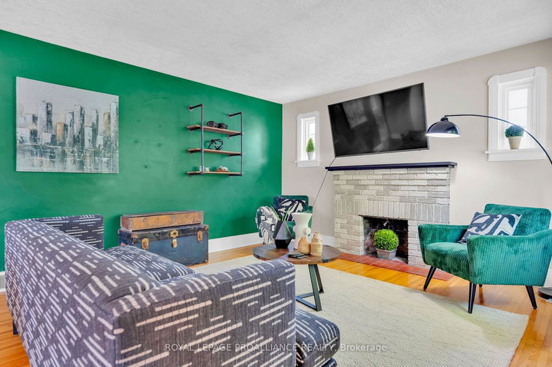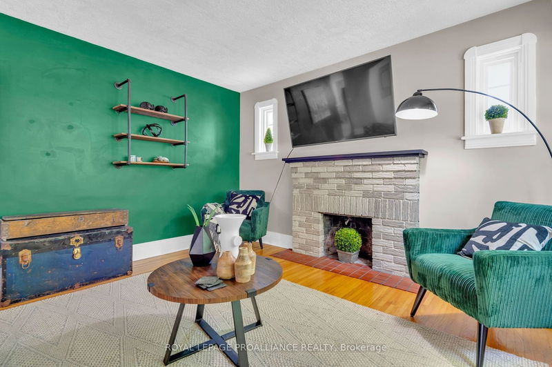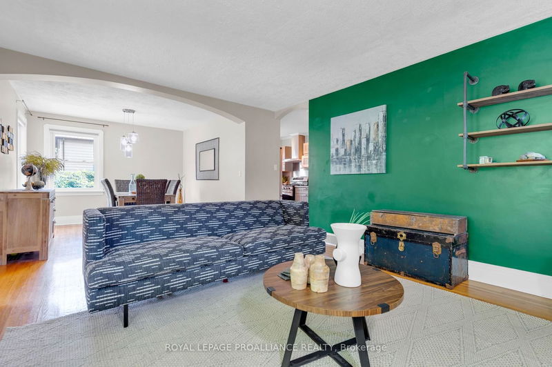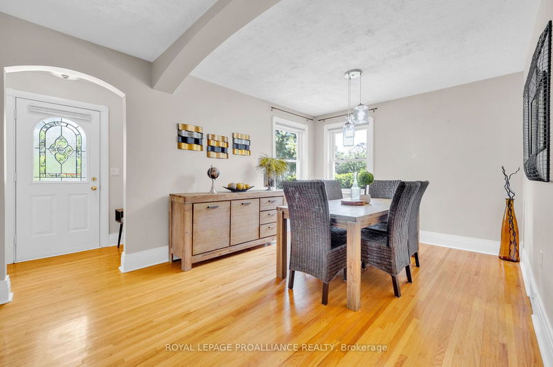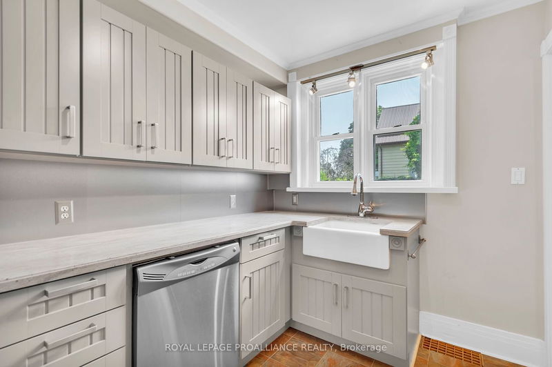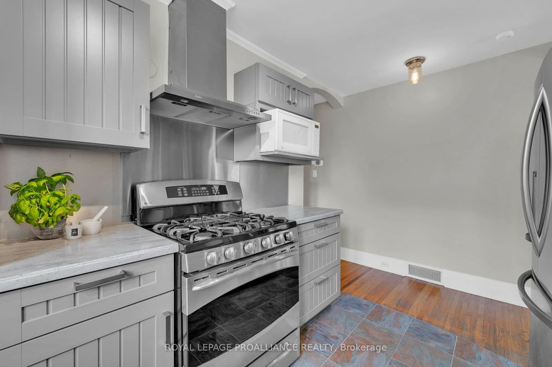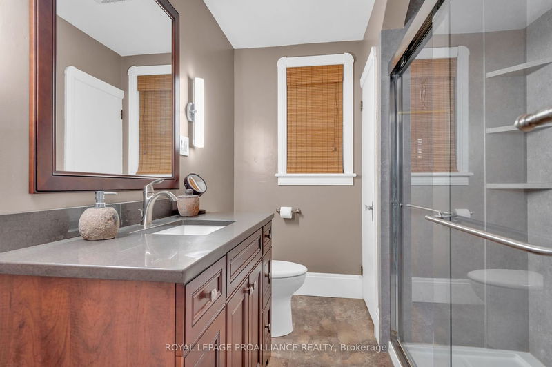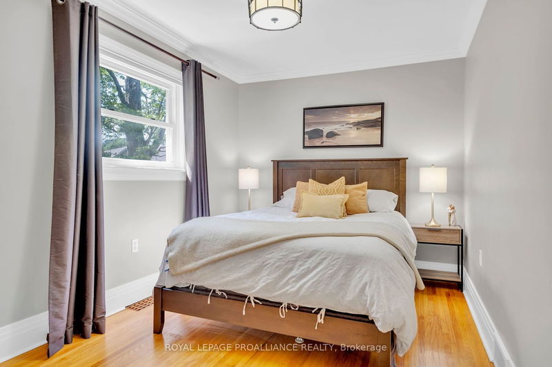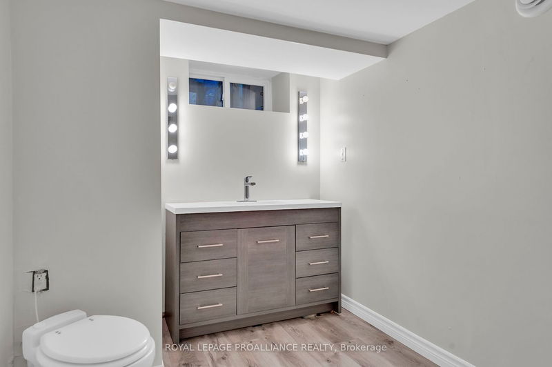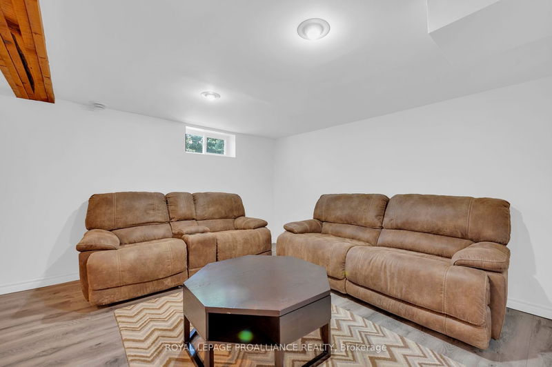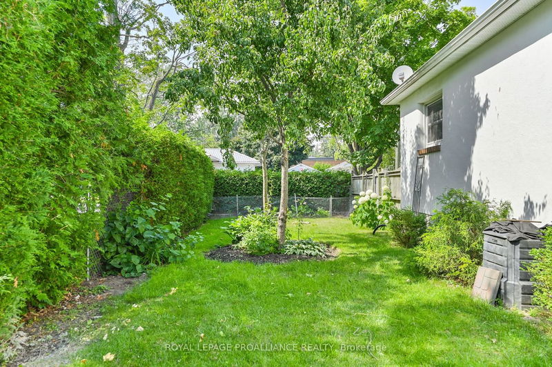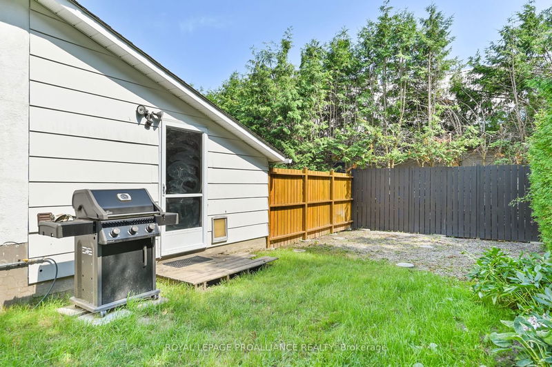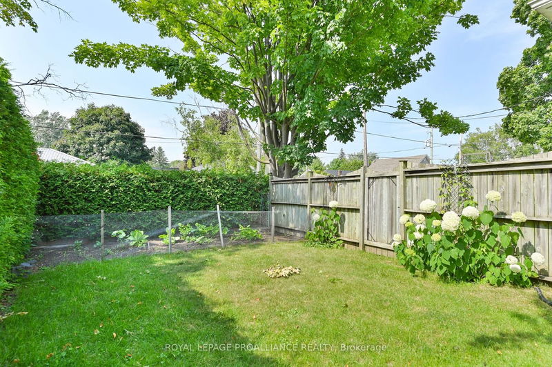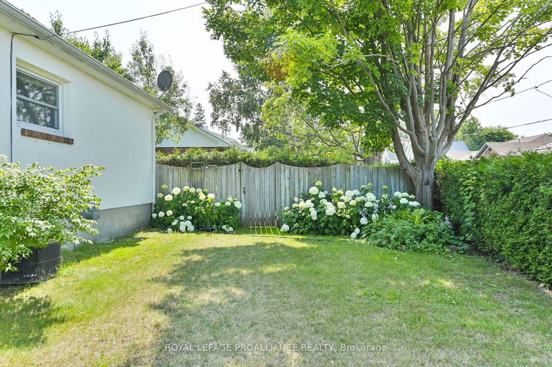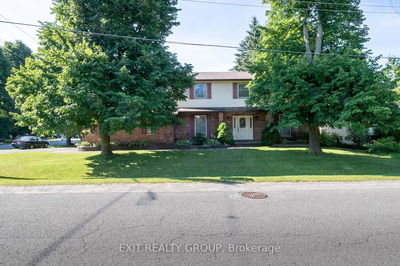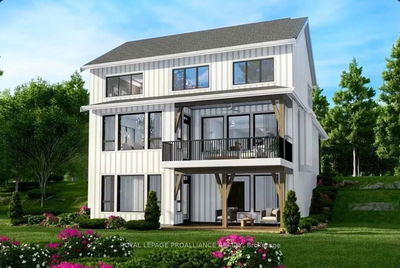This 4 bedroom and 2 bath home is filled with quaint charm from the arched doorways throughout, to the original crystal door handles and hardwood floor on the main level, instantly you feel greeted as you walk through the front door! Updated kitchen and 3 piece bathroom offer tasteful finishes such as corian countertops and glass shower doors. The main floor consists of 4 bedrooms (1 currently being used as a home office), & an open concept living and dining room with the original fireplace (non-functioning) adding more nostalgic ambiance to this living space. Downstairs family room and two piece bathroom have been completely renovated with new laminate flooring, paint, and trim. A great space to cozy up by the natural gas fireplace on a rainy day. Spacious laundry room along with tons of storage/workbench space finishes off the living area downstairs. Outside you are enclosed by a very private shrubbed backyard and cement pillars are in place for you to finish off your desired deck!
详情
- 上市时间: Wednesday, July 12, 2023
- 3D看房: View Virtual Tour for 26 Meade Street
- 城市: Brighton
- 社区: Brighton
- 交叉路口: Chapel
- 详细地址: 26 Meade Street, Brighton, K0K 1H0, Ontario, Canada
- 客厅: Main
- 厨房: Main
- 家庭房: Bsmt
- 挂盘公司: Royal Lepage Proalliance Realty - Disclaimer: The information contained in this listing has not been verified by Royal Lepage Proalliance Realty and should be verified by the buyer.




