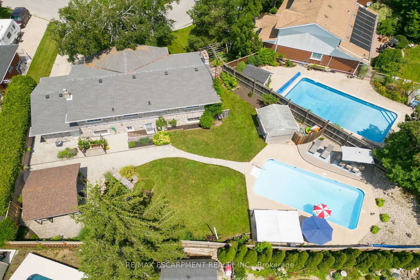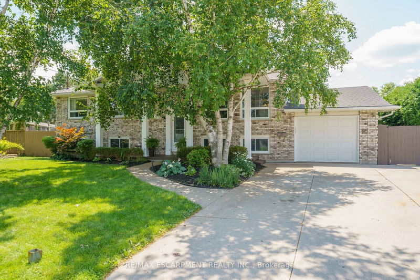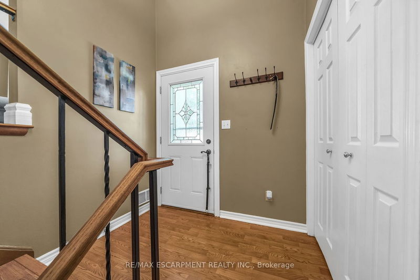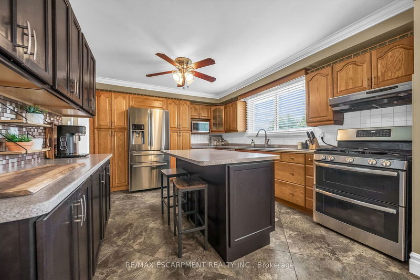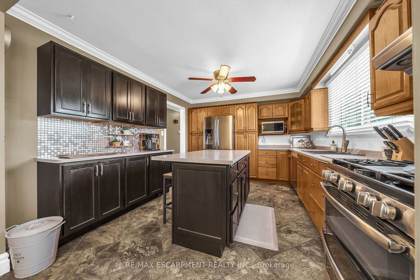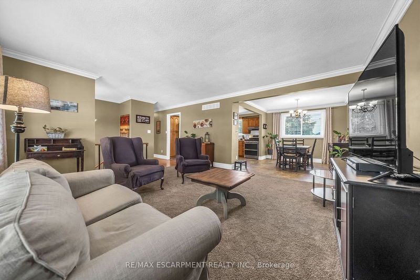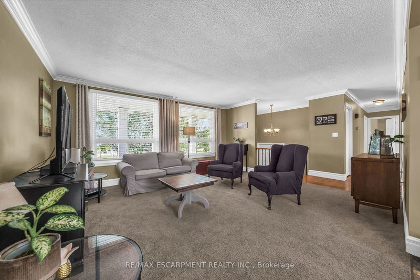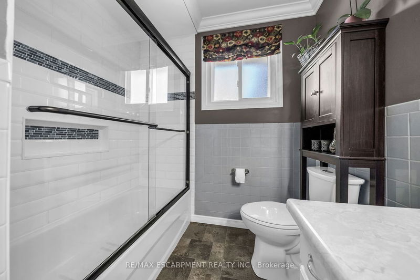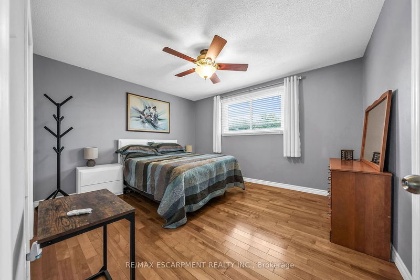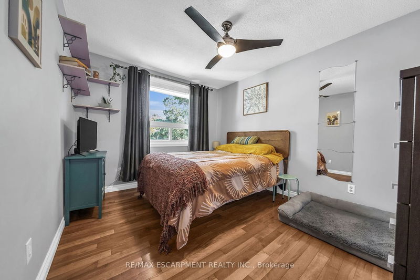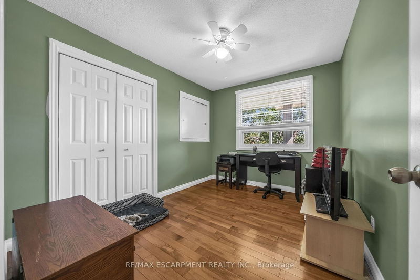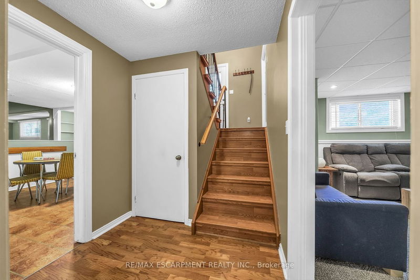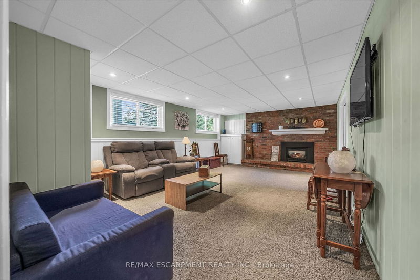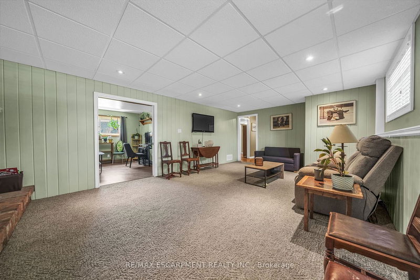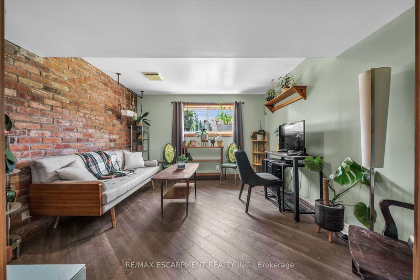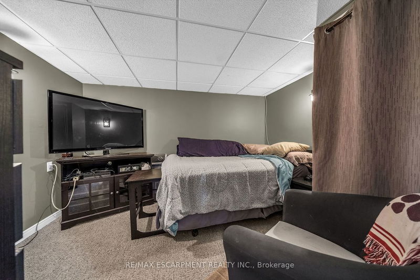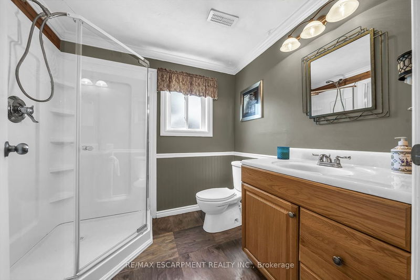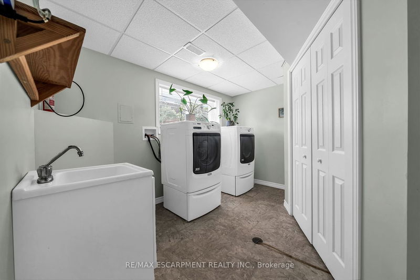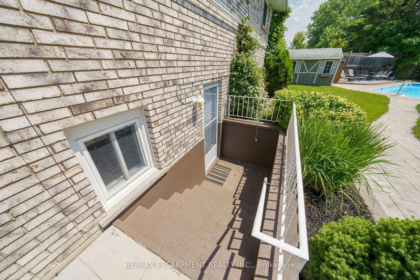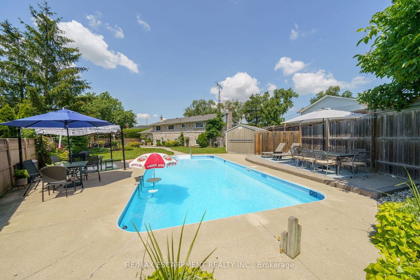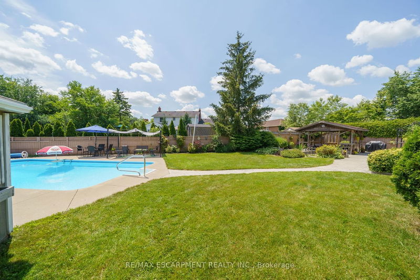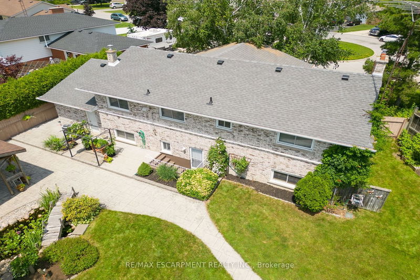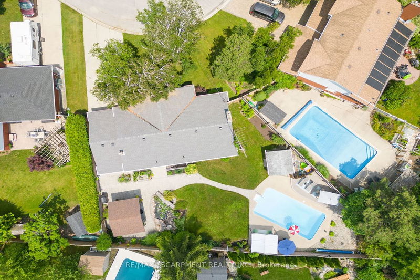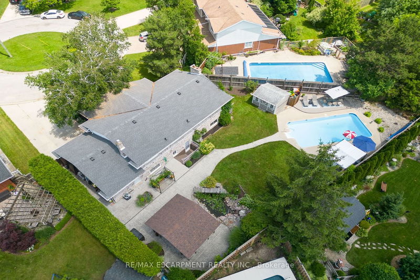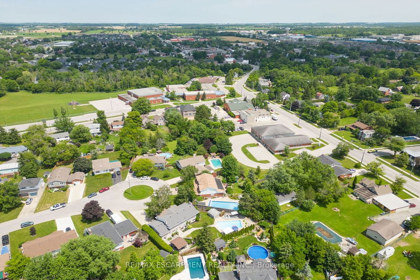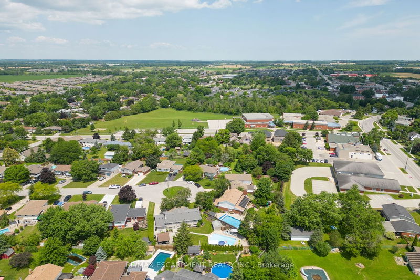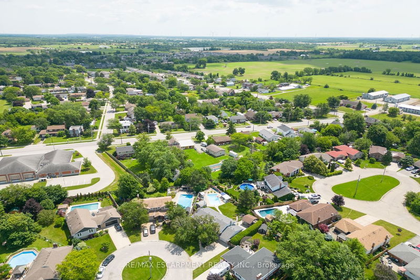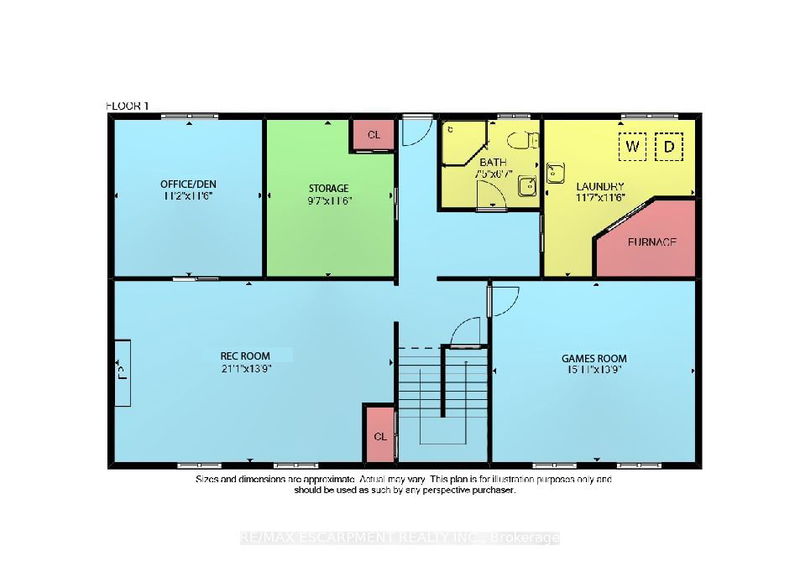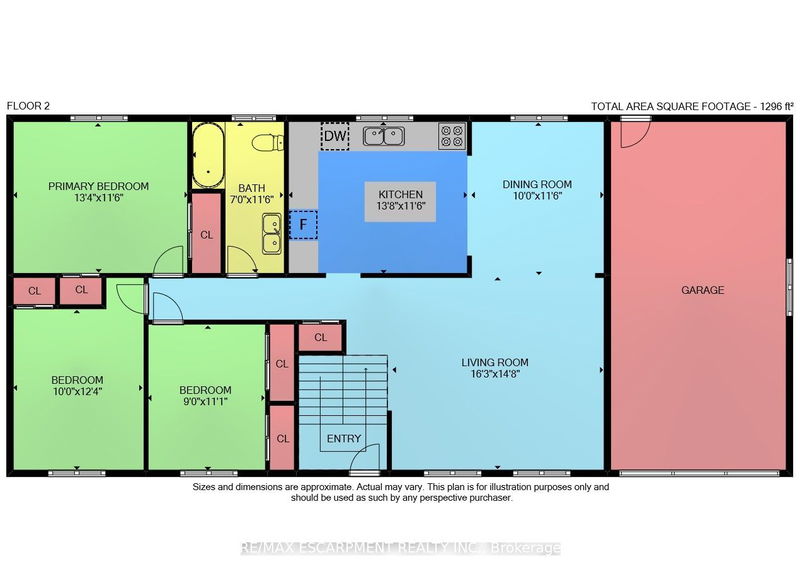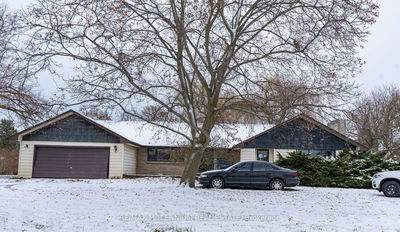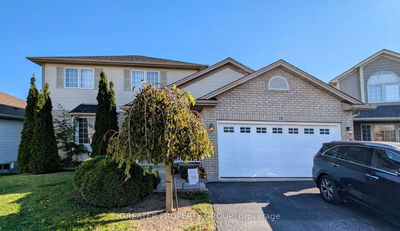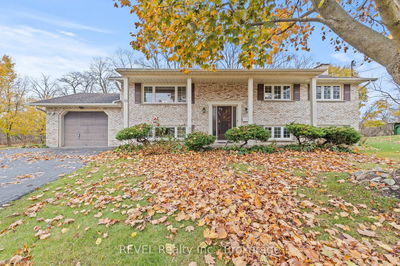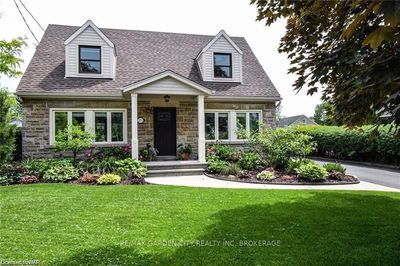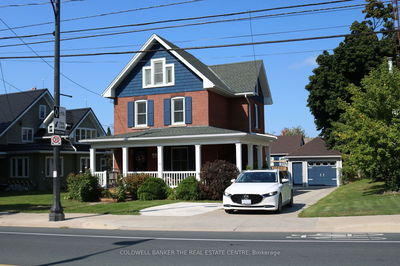Exceptional setting & location on a massive pie shaped, court lot. Family friendly neighbourhood just a short walk to schools & downtown. The amazing backyard oasis is perfect for family enjoyment & entertaining w/ an in-ground pool, gazebo & a large patio area! The spacious living room has carpet flooring & crown moulding. The dining room flows into the huge kitchen that includes ceramic tile flooring, a large island for additional workspace, & oak cabinets. 3 main floor bedrooms also boast the same maple hardwood flooring, creating a consistent aesthetic throughout the home. 5pc main floor bathroom. The basement offers an abundance of natural light & a walk-up to the rear yard. A 3pc bathroom includes a shower, wainscoting & crown moulding.The rec room is an inviting space that has pot lights, carpet flooring & a natural gas fireplace. Basement also includes a laundry/ utility room, as well as an office and games room that could both be converted into bedrooms.
详情
- 上市时间: Wednesday, July 12, 2023
- 3D看房: View Virtual Tour for 14 Brooks Circle
- 城市: West Lincoln
- 交叉路口: Barbara St
- 详细地址: 14 Brooks Circle, West Lincoln, L0R 2A0, Ontario, Canada
- 厨房: Main
- 客厅: Main
- 挂盘公司: Re/Max Escarpment Realty Inc. - Disclaimer: The information contained in this listing has not been verified by Re/Max Escarpment Realty Inc. and should be verified by the buyer.

