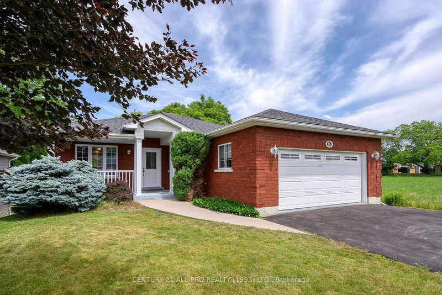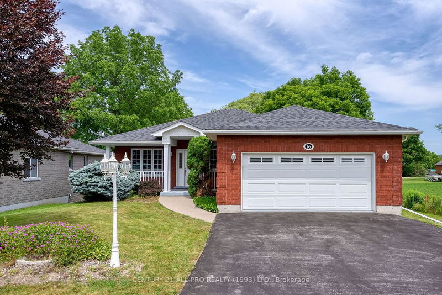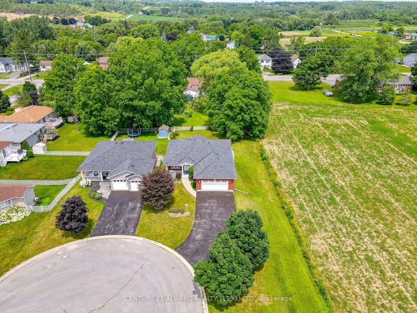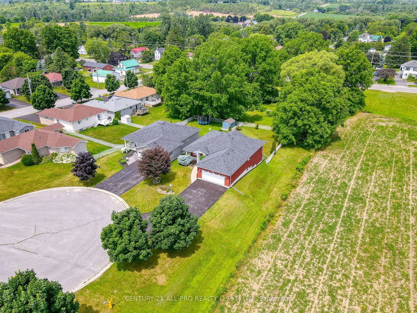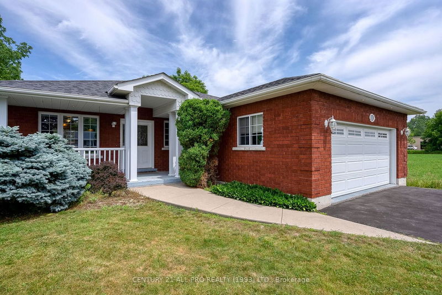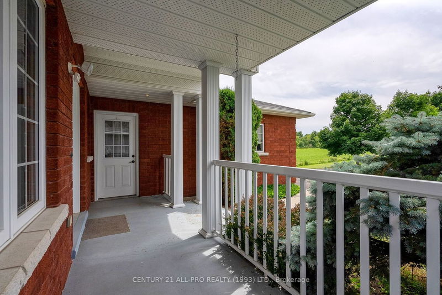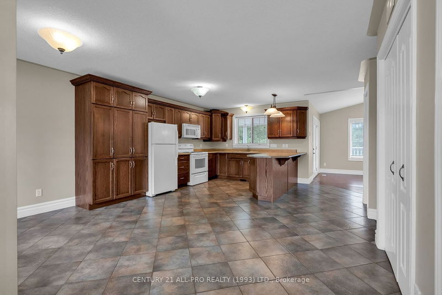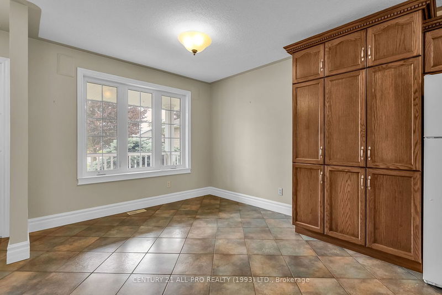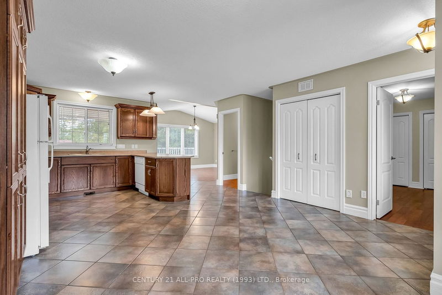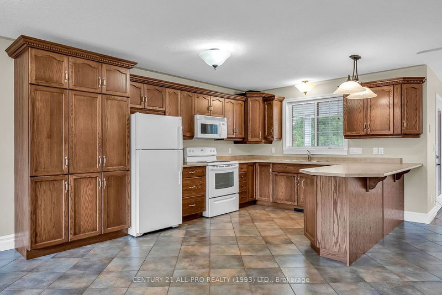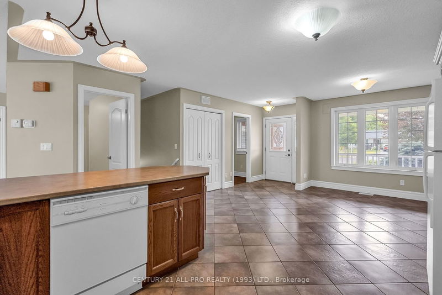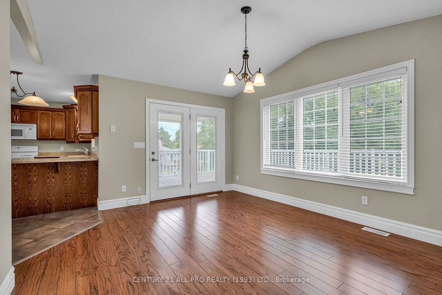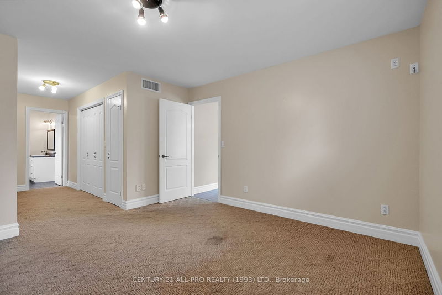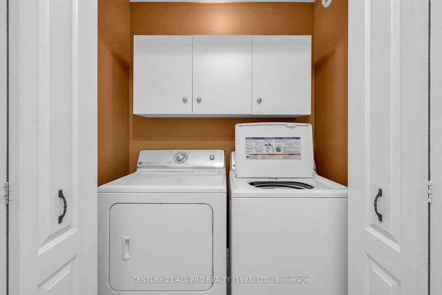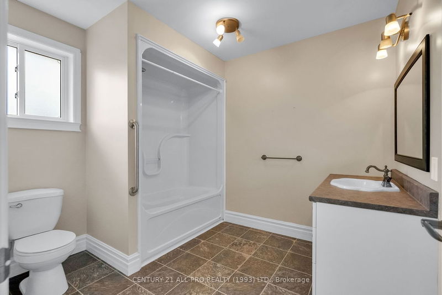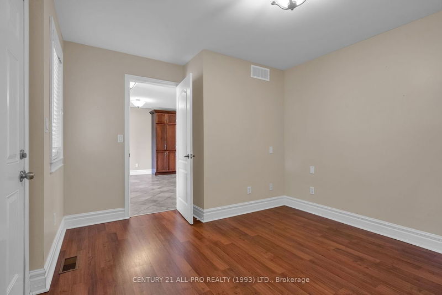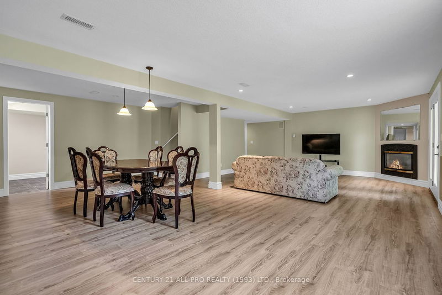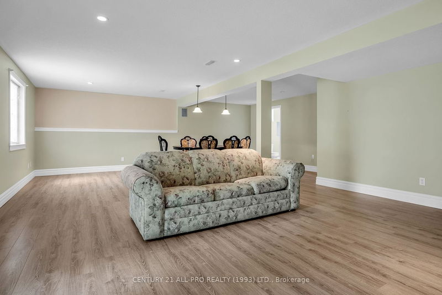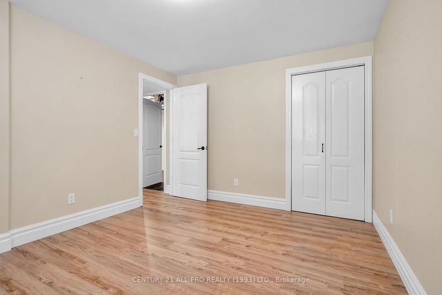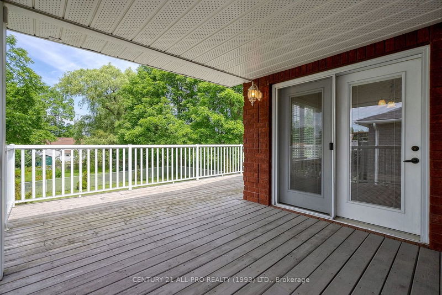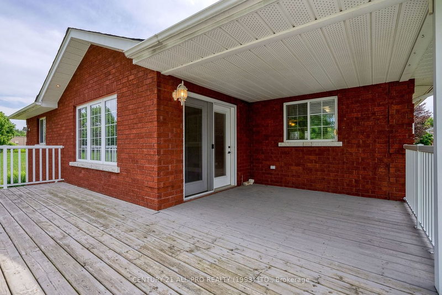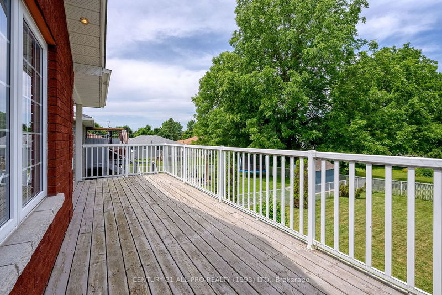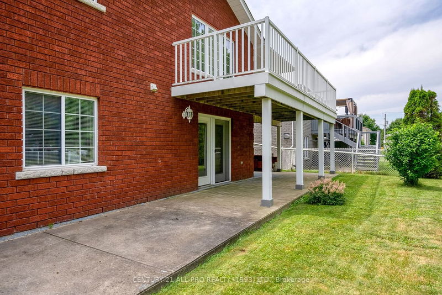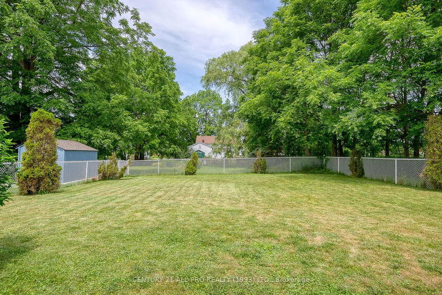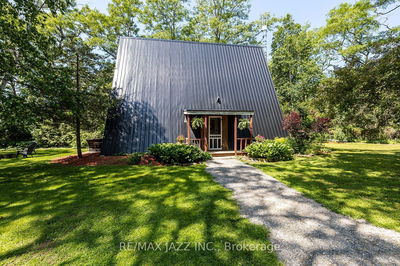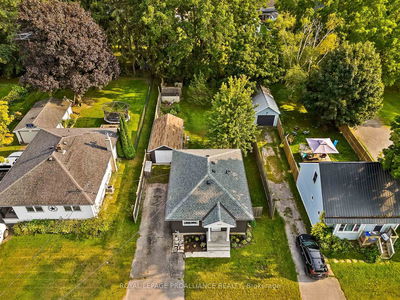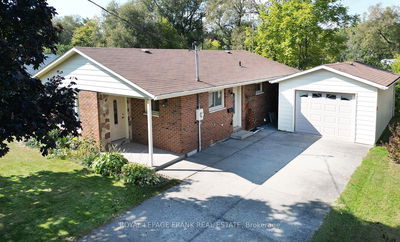Solid built bungalow by Mike Voskamp in 2005. Offers open concept kitchen and dining room. Walkout from family room to an L-shaped deck overlooking the fenced backyard. Spacious primary bedroom with 4pc bath and laundry. Has a 2nd bedroom and 3pc bath on main floor. 2 car garage has entrance into house. Basement is totally finished with rec room, gas fireplace and walkout to backyard, along with 2pc bath and 3rd bedroom. Utility area offers loads of storage and attached cold room. Excellent location on a quiet court and last house on the left side of court.
详情
- 上市时间: Tuesday, July 11, 2023
- 3D看房: View Virtual Tour for 16 Jane's Court
- 城市: Cramahe
- 社区: Colborne
- 详细地址: 16 Jane's Court, Cramahe, K0K 1S0, Ontario, Canada
- 厨房: Main
- 客厅: Main
- 挂盘公司: Century 21 All-Pro Realty (1993) Ltd. - Disclaimer: The information contained in this listing has not been verified by Century 21 All-Pro Realty (1993) Ltd. and should be verified by the buyer.

