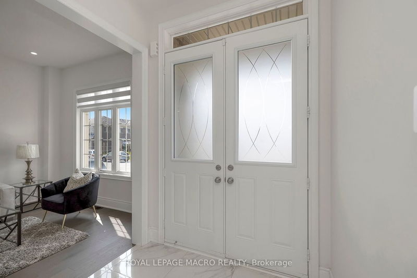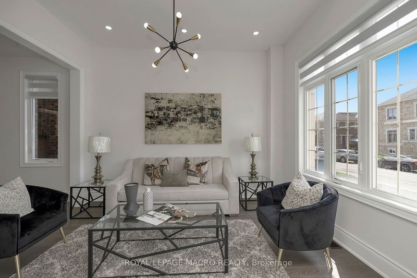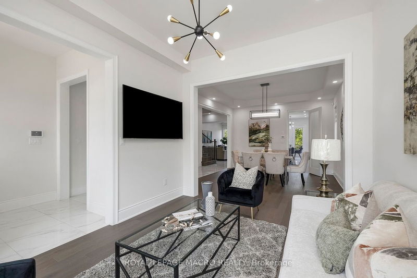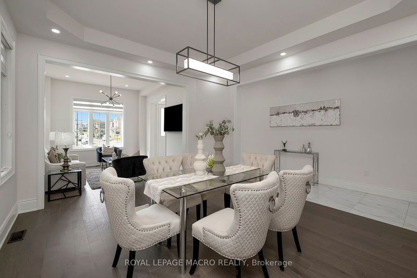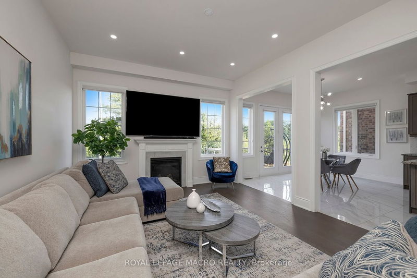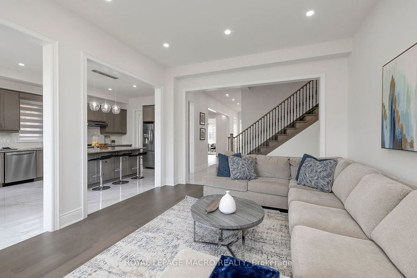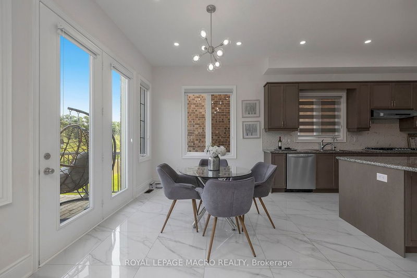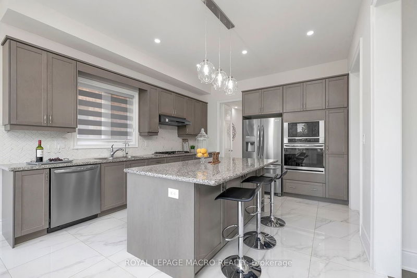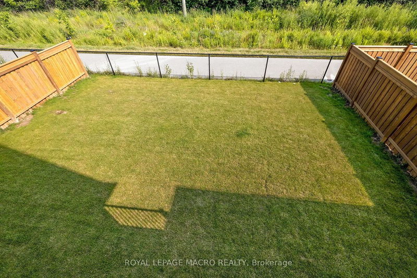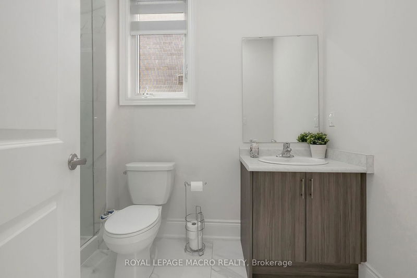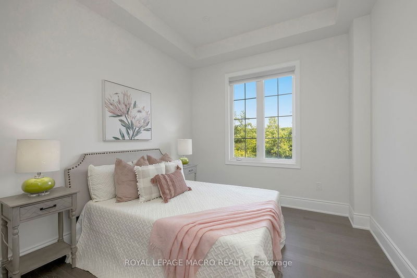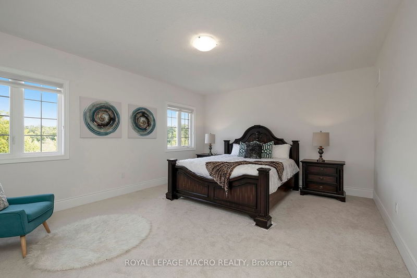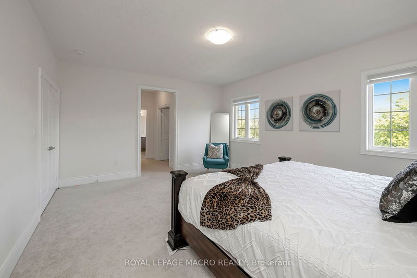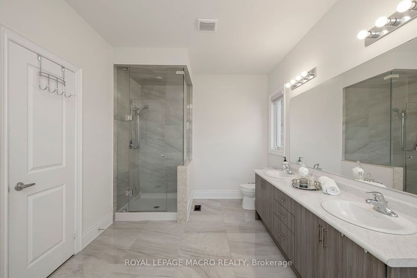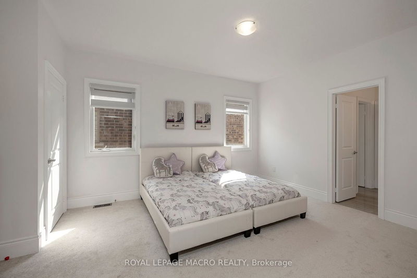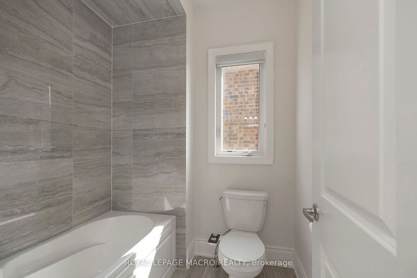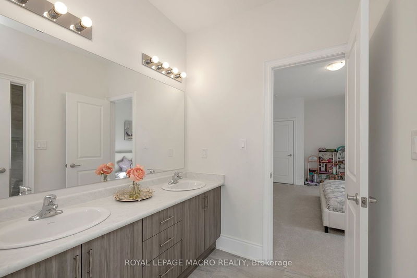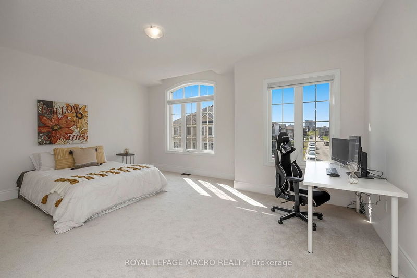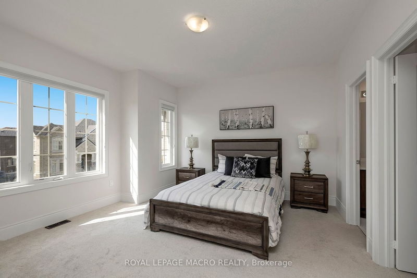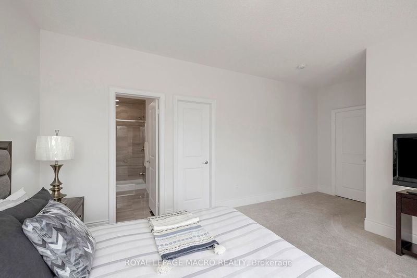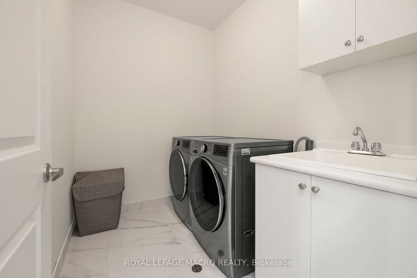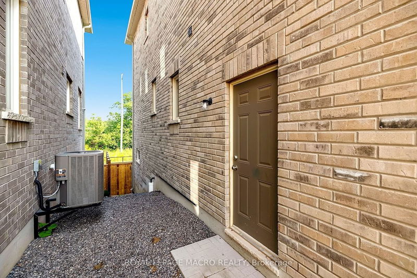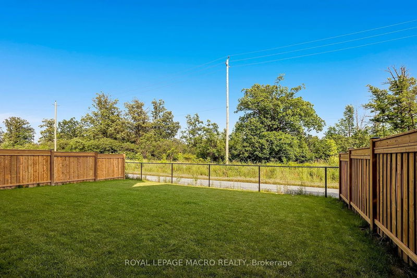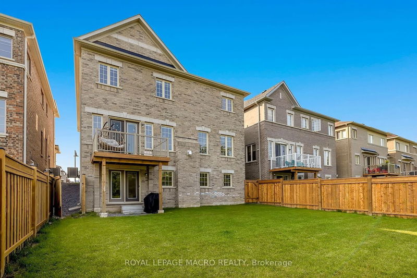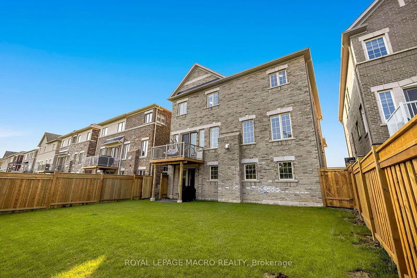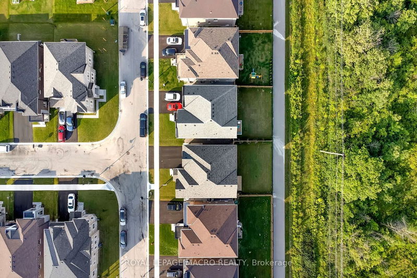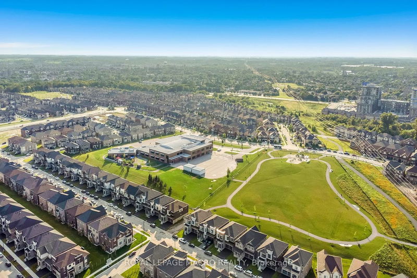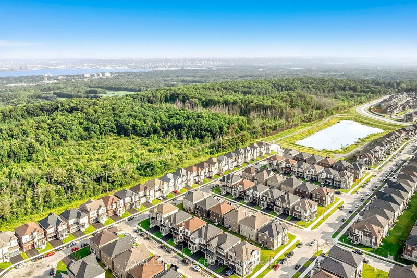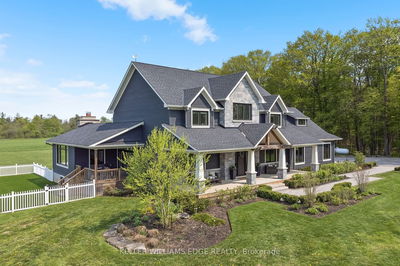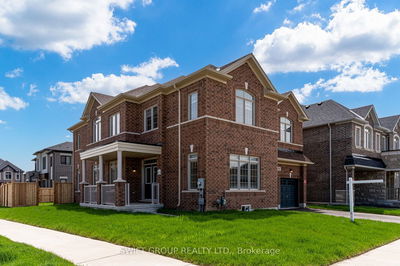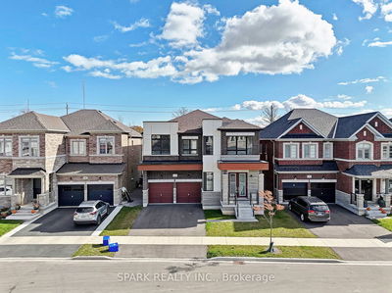Welcome Home! Rare opportunity to own this beautiful 5 bedroom, 3497 sq ft Home in a serene location! Large premium lot backing on to a Ravine in a highly sought out neighborhood. More than $250K spent in upgrades. 10ft ceilings on Main Floor, Double Door entrance, upgraded Chef Kitchen w/ breakfast area overlooking the luscious green backyard & patio. Luxurious finishes, huge island, highend appliances, & ample storage. Featuring a bedroom & full bath on Main that can be converted to a Den. Stained stairs with Iron Pickets, spacious Primary Bedroom with his/her walk in closet & Ensuite bath. Separate vanities & glass shower. 2nd bedroom has its own Ensuite, 3rd & 4th bedrooms share a Jack & Jill 3 piece bath. Walkout basement with extra potential of a possible in-law suite.. Only a year old for your family to create lots of lasting memories. Walking distance to park, schools, & amenities. Convenient location to shopping on Dundas St & easy access to HWY 403, 407 & QEW. MUST SEE!
详情
- 上市时间: Saturday, July 08, 2023
- 3D看房: View Virtual Tour for 40 Elstone Place
- 城市: Hamilton
- 社区: Waterdown
- 交叉路口: Greatfalls/Sealey/Elstone
- 详细地址: 40 Elstone Place, Hamilton, L8B 1Y9, Ontario, Canada
- 客厅: Main
- 厨房: Main
- 家庭房: Main
- 挂盘公司: Royal Lepage Macro Realty - Disclaimer: The information contained in this listing has not been verified by Royal Lepage Macro Realty and should be verified by the buyer.


