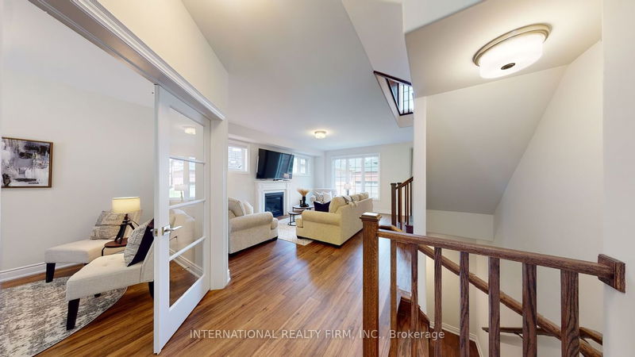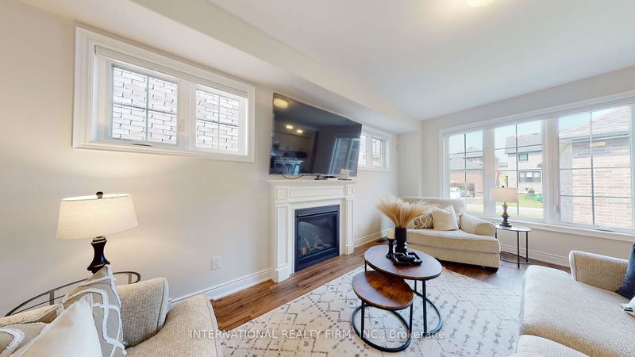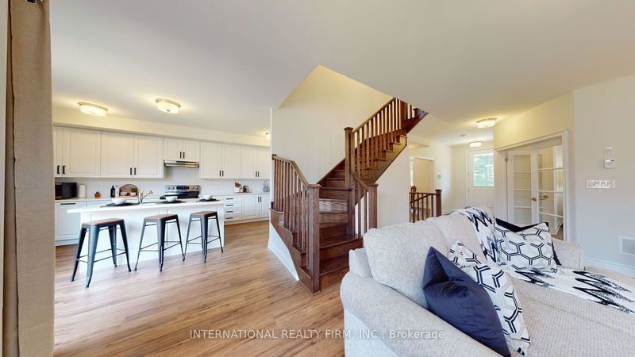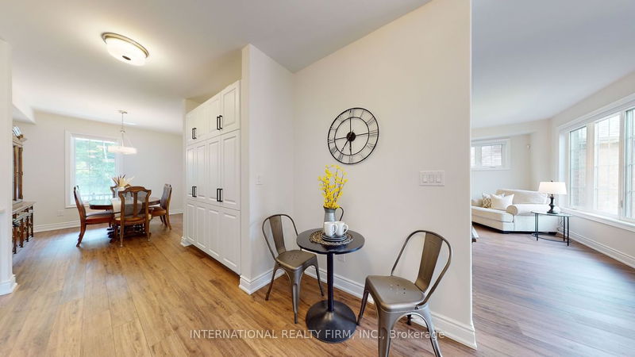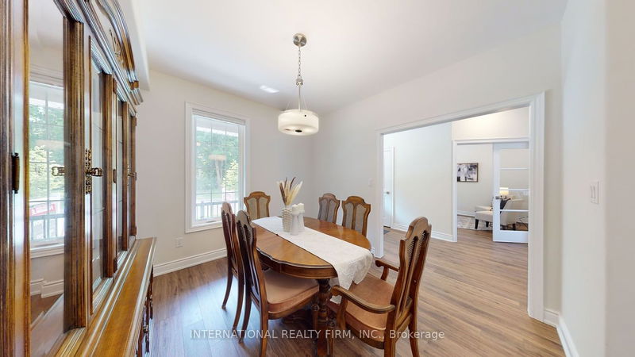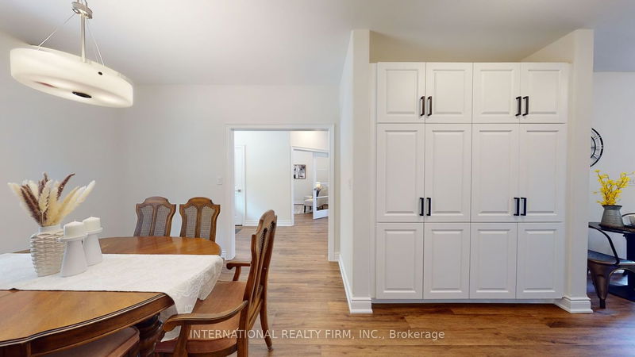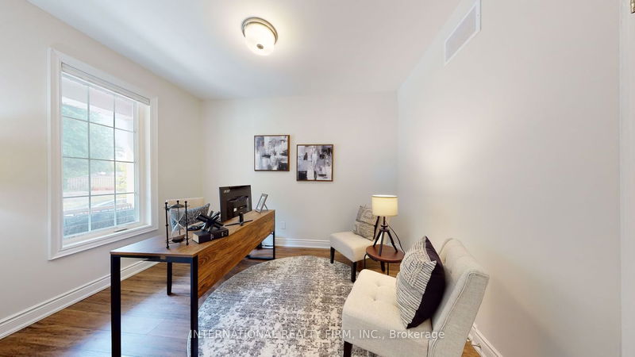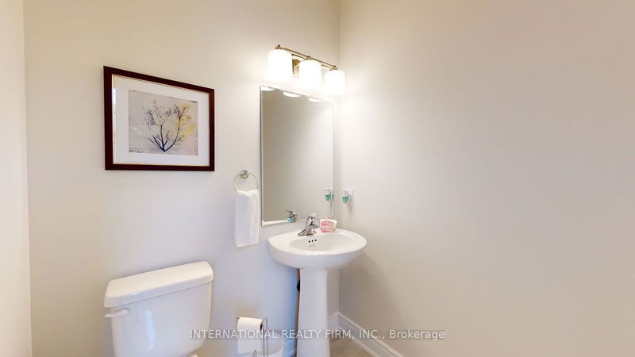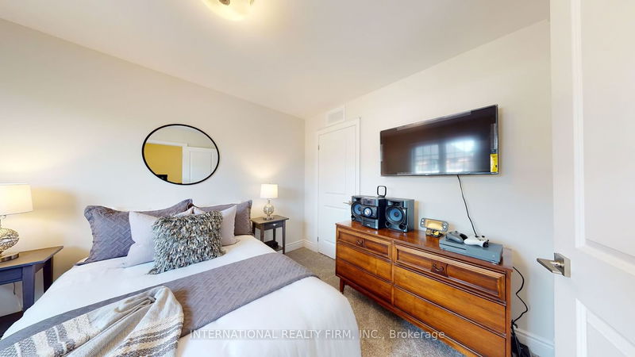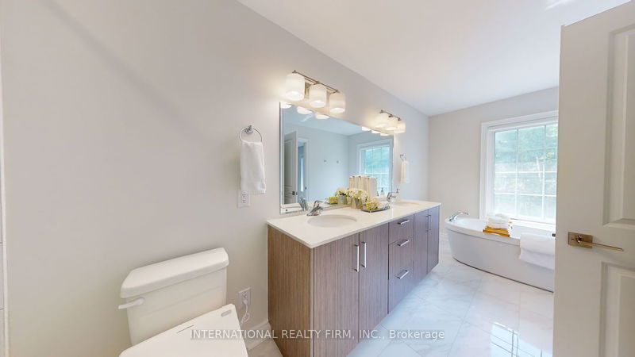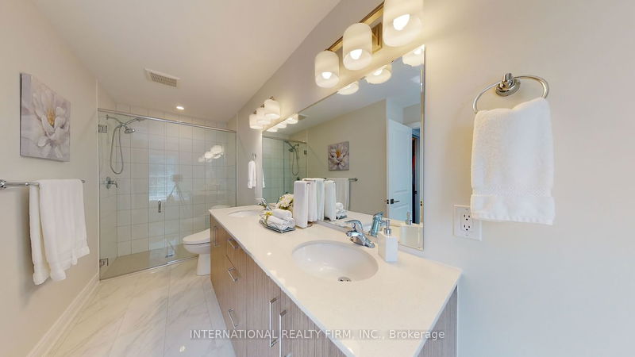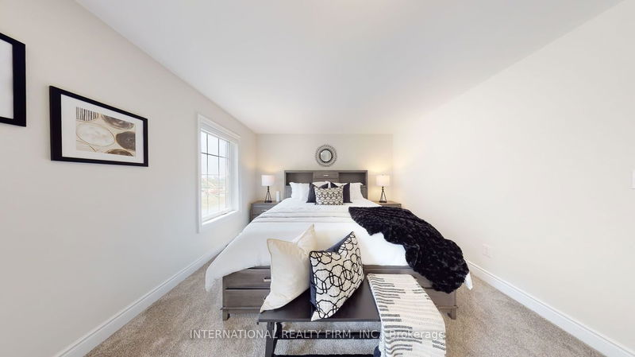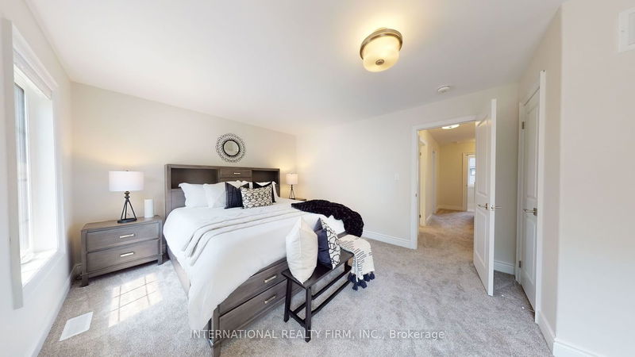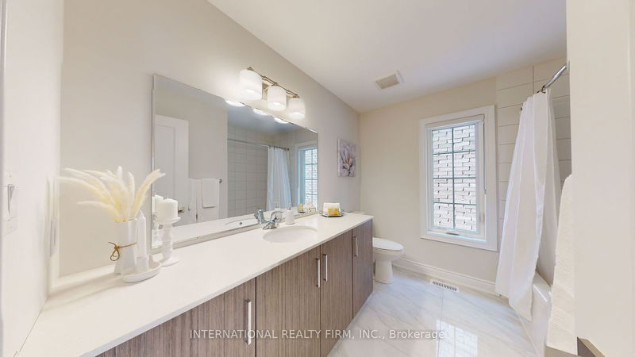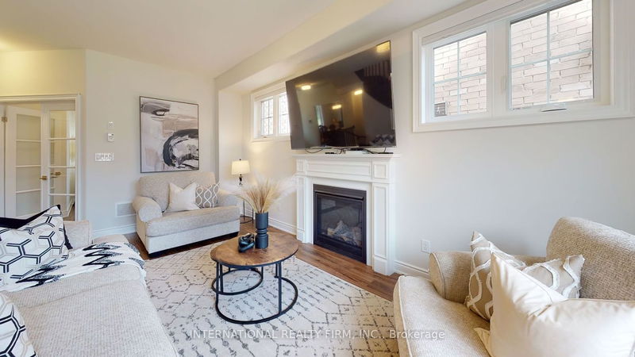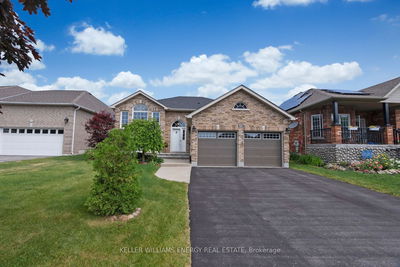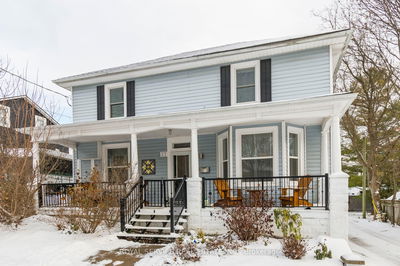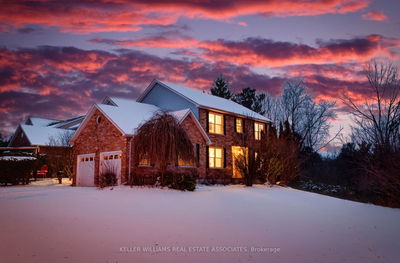Welcome Home! This Absolutely gorgeous all Brick almost 2200+ SQF "Cottonwood" model by Mason Homes is an Energy star rated detached Courtyard style Home situated on a 36' lot with Quality Upgrades T/Out Open Concept modern Floor Plan W/9 Ft Ceilings on Main floor. A Bright, White Kitchen with Quartz Countertops w/ Walk-Out To courtyard. Cozy up in the living room W/ Gas Fireplace. Upstairs Features 3 Large Bedrooms, Including the Primary Bedroom W/ A Magazine-Worthy 5-Piece Ensuite W/ A Large, Frameless Shower w/ bench and freestanding Soaker Tub, Bidet insert & Double Vanity. All new Thin Q LG appliances (2022) and custom honeycomb window covers. Home is covered by a 7-year Tarion warranty, transferable. Close to 401, schools, shopping and the picturesque historical downtown.
详情
- 上市时间: Friday, July 07, 2023
- 3D看房: View Virtual Tour for 178 Strachan Street
- 城市: Port Hope
- 社区: Port Hope
- 详细地址: 178 Strachan Street, Port Hope, L1A 0E5, Ontario, Canada
- 客厅: Open Concept, Window, Gas Fireplace
- 厨房: Open Concept, Quartz Counter, Stainless Steel Appl
- 挂盘公司: International Realty Firm, Inc. - Disclaimer: The information contained in this listing has not been verified by International Realty Firm, Inc. and should be verified by the buyer.


