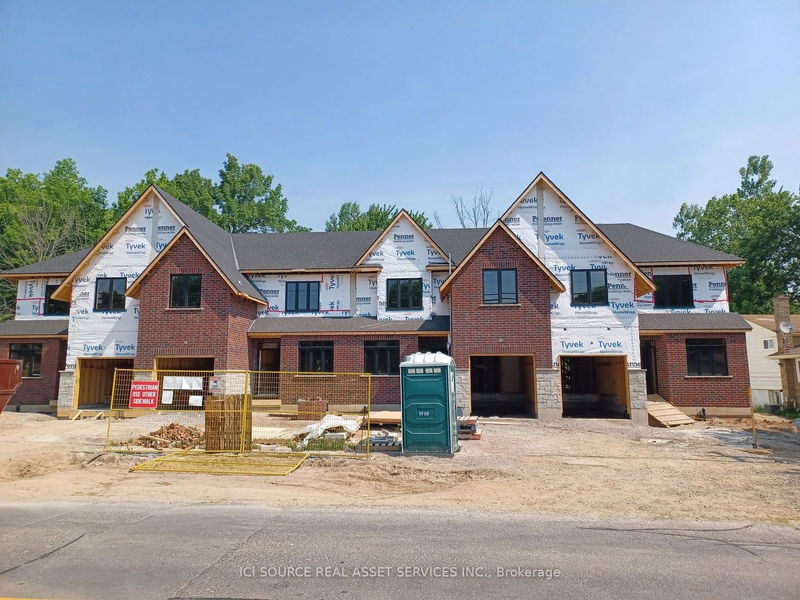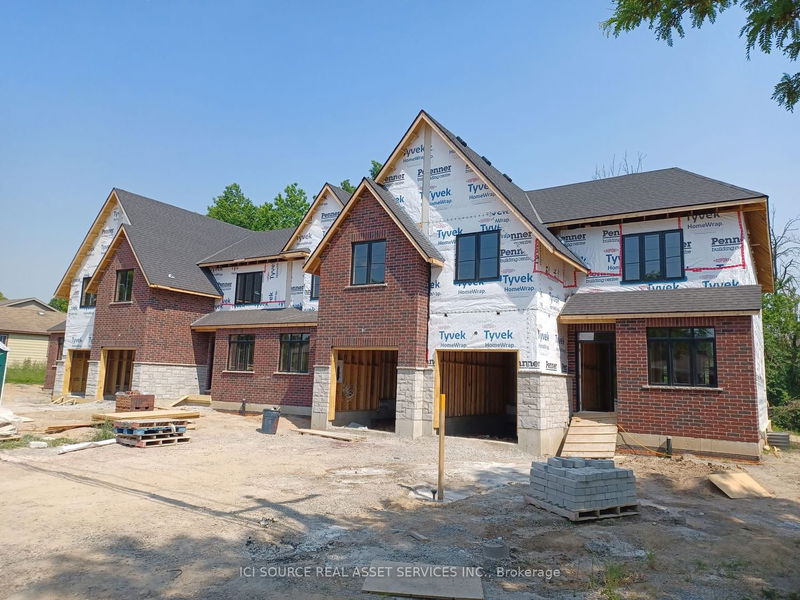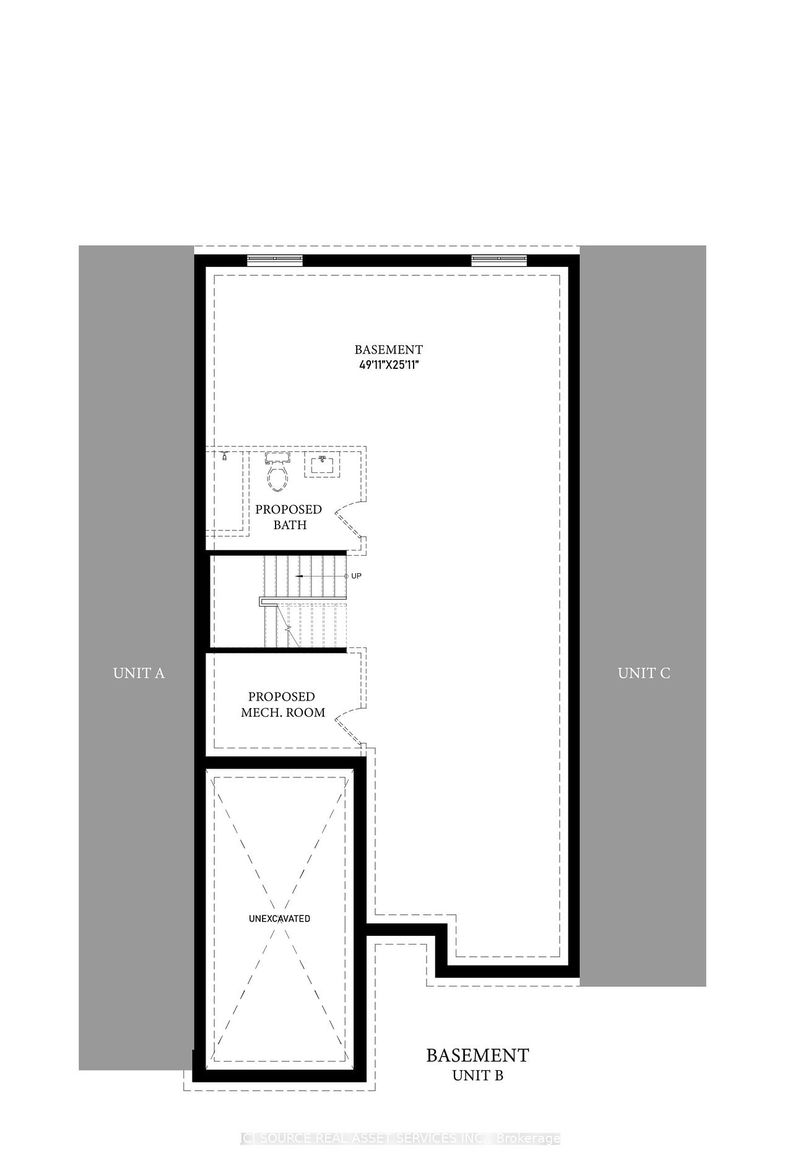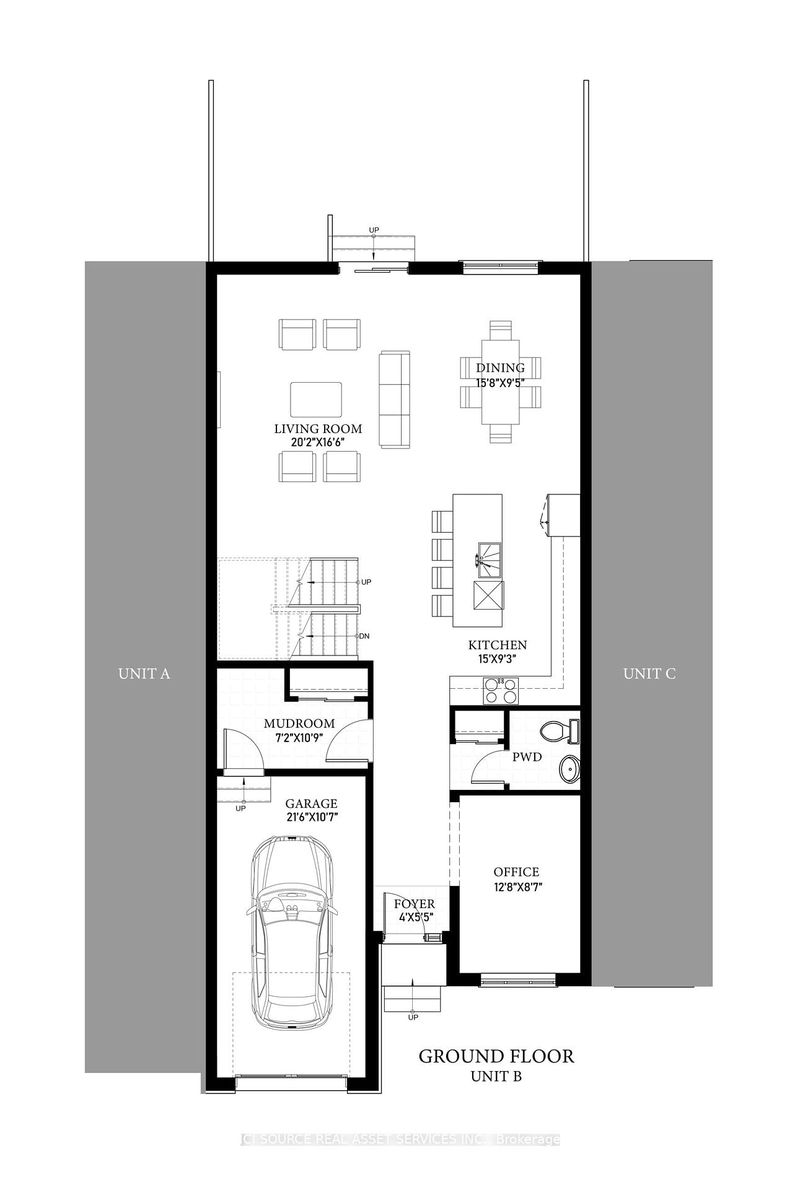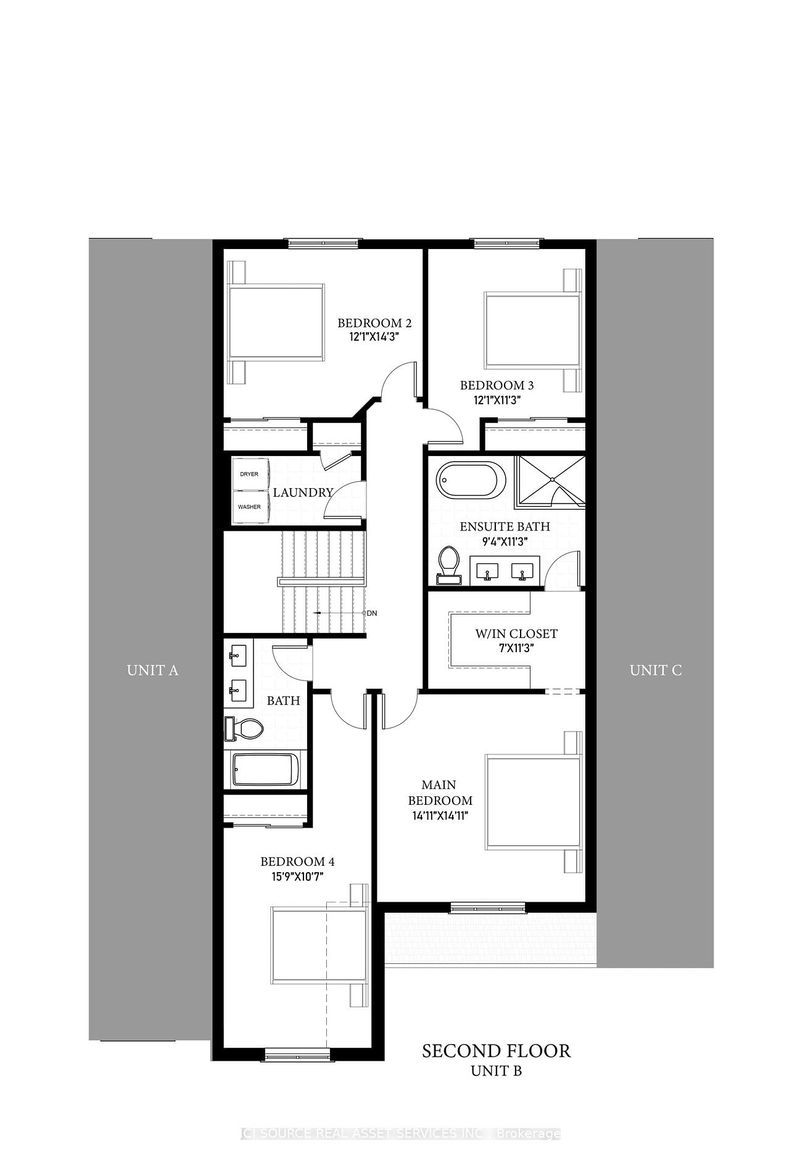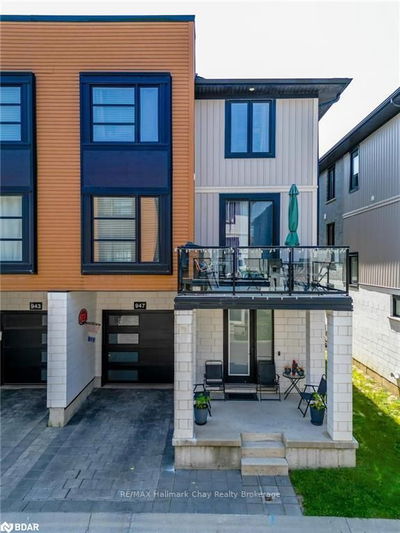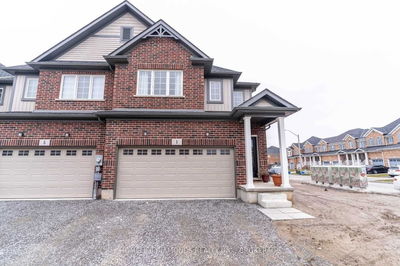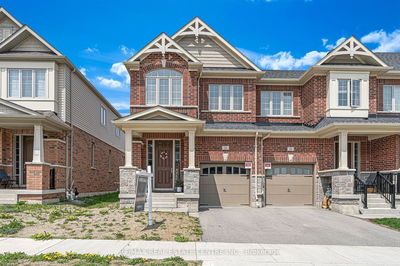Fabulous 4 Bedroom, 2.5 Bath executive townhome located in mature North Niagara Falls neighbourhood, backing onto treed green space. This new construction home comes with a Tarion warranty and has 2,800 sq.ft. of living space on 2 levels, not including the basement. It features an open concept main floor plan with 9 foot ceilings, pot lights, a beautiful custom kitchen with quartz countertops, all new appliances, and a walk out to your patio overlooking the greenspace behind the home. The ground floor features an office, a mudroom with inside access to the garage, and a 2 piece washroom. The Upper Level boasts 4 Spacious Bedrooms. The Primary Bedroom includes a walk-in closet, a 4 piece Ensuite Bathroom plus a separate stand up shower. A beautiful 4 piece Main Bathroom and the 2nd floor Laundry room is an added bonus. Only an 8 minute drive to the falls, shopping, restaurants and entertainment district in Niagara Falls.
详情
- 上市时间: Thursday, July 06, 2023
- 城市: Niagara Falls
- 交叉路口: Church's Ln. And Stanley Ave.
- 厨房: Ground
- 客厅: Ground
- 挂盘公司: Ici Source Real Asset Services Inc. - Disclaimer: The information contained in this listing has not been verified by Ici Source Real Asset Services Inc. and should be verified by the buyer.

