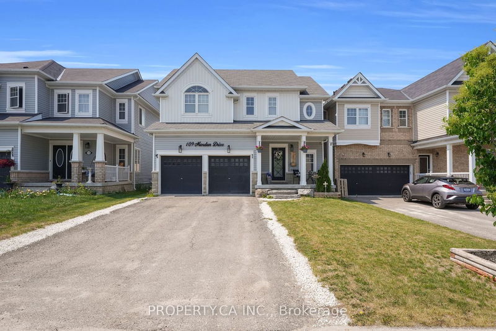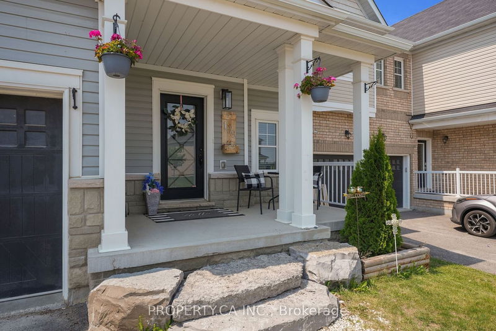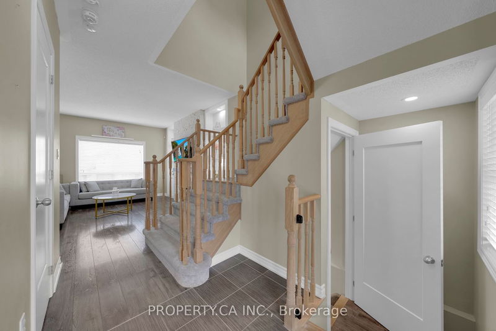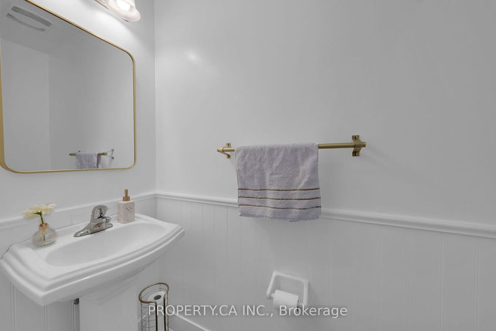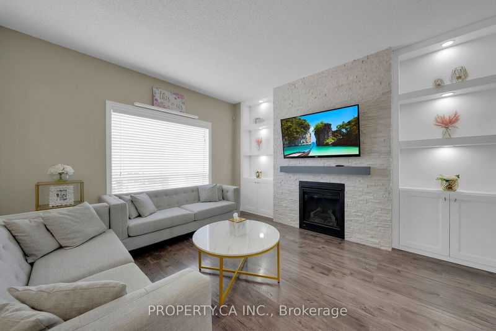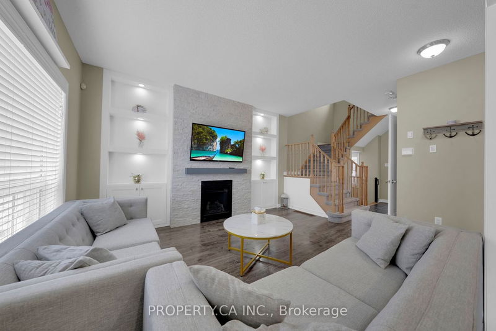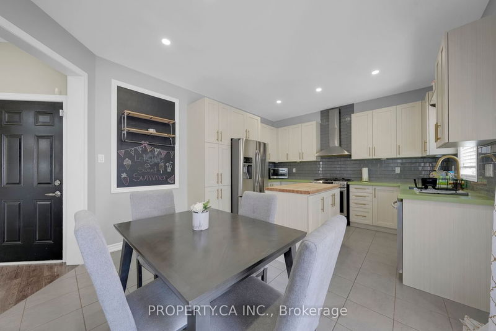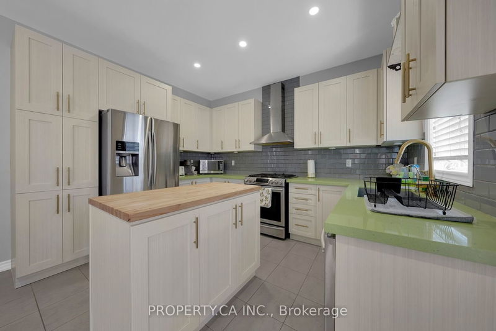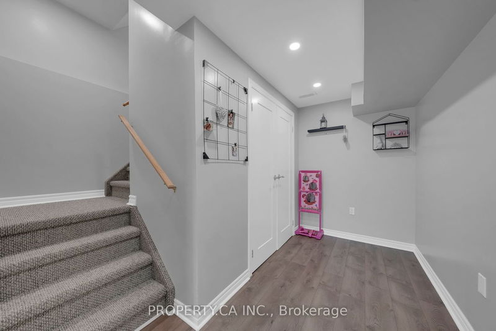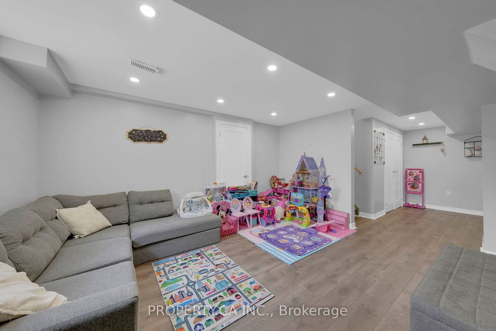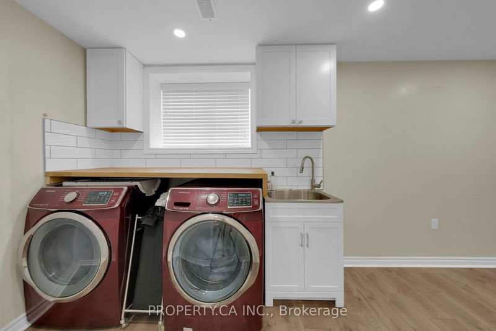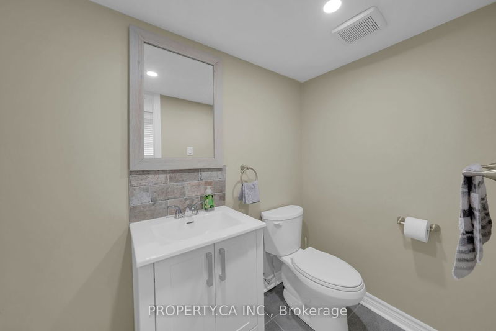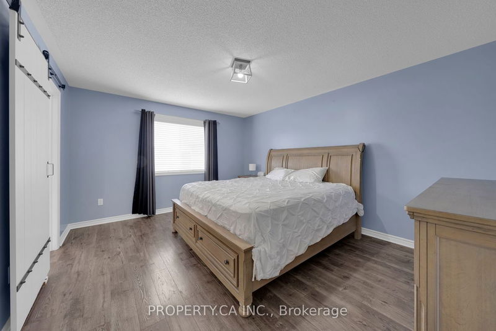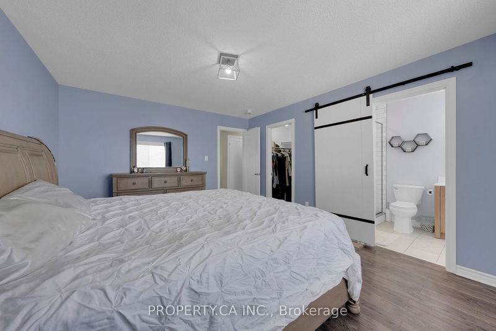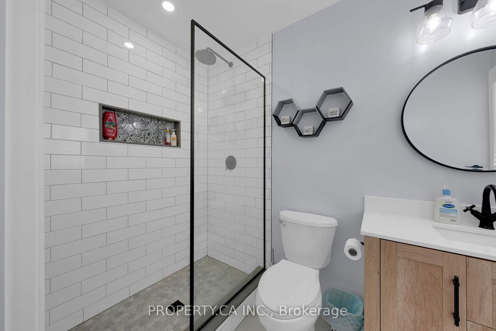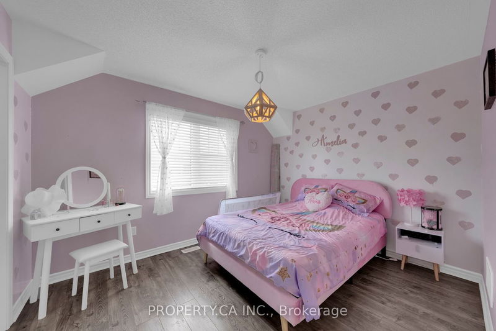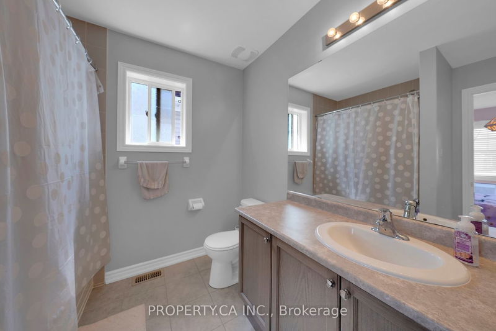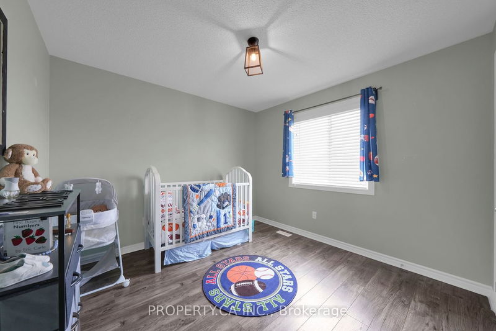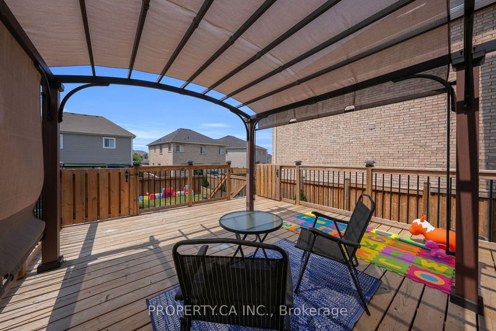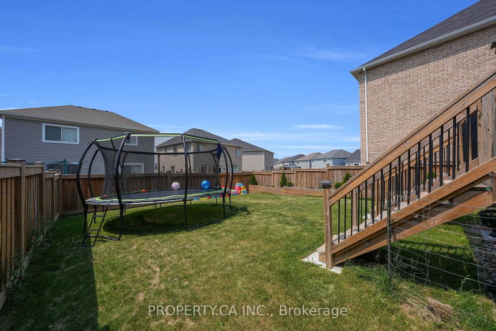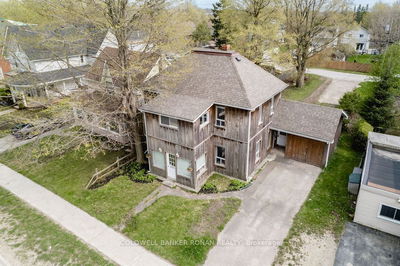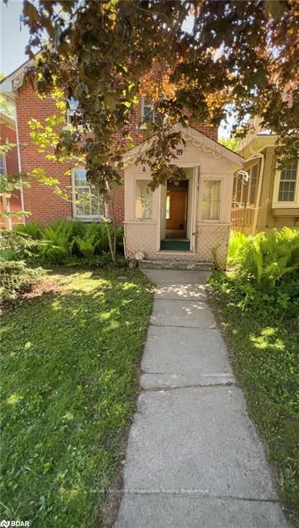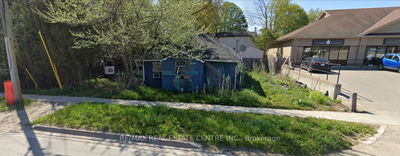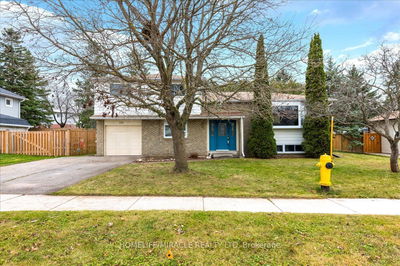Impressive 3 bed, 4 bath home (built 2016) with 2000 sq. ft. living space incl. basement. Highlights: open concept kitchen/dining/living area, quartz counters, butcher block island, stainless steel appliances, luxury laminate flooring, gas fireplace, accent pallet wall, 9 ft. ceilings, garage access, large yard. Lower level (finished 2020) offers 2 pc. bath, laundry room, sunlit rec room. Upper floor: primary bed with updated 3 pc. ensuite & walk-in closet, 2nd bed with semi ensuite & walk-in closet, 3rd bed overlooking backyard. Outdoor features: 2 car garage, 4 car driveway, 16x16 ft. deck with 2020-built pergola, fully fenced yard with built-in planters, landscaped front yard with natural stone steps. Easy commute to highways 89, 10 & 410.
详情
- 上市时间: Wednesday, July 05, 2023
- 城市: Shelburne
- 社区: Shelburne
- 交叉路口: 124 And Wansbrough
- 详细地址: 109 Morden Drive, Shelburne, L9V 3S4, Ontario, Canada
- 客厅: Laminate, Electric Fireplace, Open Concept
- 厨房: Ceramic Floor, Quartz Counter, Centre Island
- 挂盘公司: Property.Ca Inc. - Disclaimer: The information contained in this listing has not been verified by Property.Ca Inc. and should be verified by the buyer.

